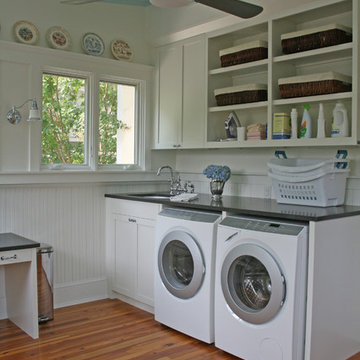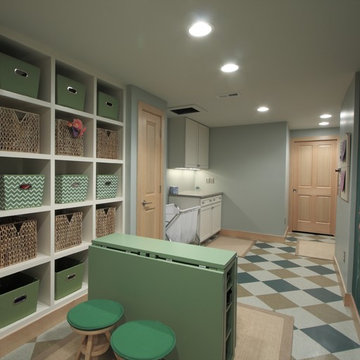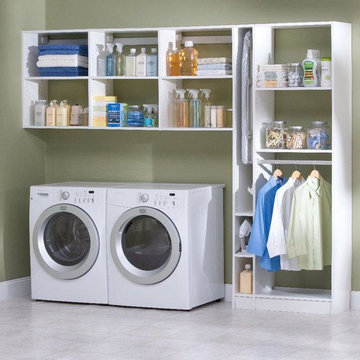587 fotos de lavaderos clásicos verdes
Filtrar por
Presupuesto
Ordenar por:Popular hoy
1 - 20 de 587 fotos
Artículo 1 de 3

Abby Caroline Photography
Foto de cuarto de lavado lineal tradicional de tamaño medio con lavadora y secadora juntas, suelo beige, armarios con paneles con relieve, puertas de armario blancas, paredes multicolor y suelo de travertino
Foto de cuarto de lavado lineal tradicional de tamaño medio con lavadora y secadora juntas, suelo beige, armarios con paneles con relieve, puertas de armario blancas, paredes multicolor y suelo de travertino
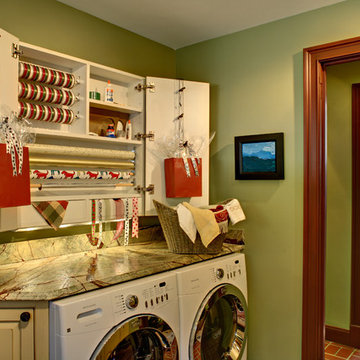
Qualified Remodeler Magazine Gold Award
Contractor of the Year - Northeast Region - NARI
Collaborator: Elements for Kitchen, Bath & Home
Photo by Wing Wong, Memories TTL, LLC

1912 Historic Landmark remodeled to have modern amenities while paying homage to the home's architectural style.
Ejemplo de cuarto de lavado en U tradicional grande con fregadero bajoencimera, armarios estilo shaker, puertas de armario azules, encimera de mármol, paredes multicolor, suelo de baldosas de porcelana, lavadora y secadora juntas, suelo multicolor, encimeras blancas, machihembrado y papel pintado
Ejemplo de cuarto de lavado en U tradicional grande con fregadero bajoencimera, armarios estilo shaker, puertas de armario azules, encimera de mármol, paredes multicolor, suelo de baldosas de porcelana, lavadora y secadora juntas, suelo multicolor, encimeras blancas, machihembrado y papel pintado
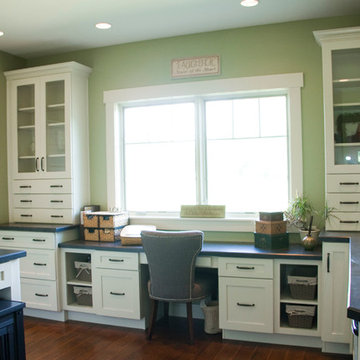
Designed and installed by Mauk Cabinets by Design in Tipp City, OH.
Kitchen Designer: Aaron Mauk.
Photos by: Shelley Schilperoot.
Foto de lavadero multiusos tradicional de tamaño medio con fregadero encastrado, armarios estilo shaker, puertas de armario blancas, encimera de laminado, paredes verdes, suelo de madera en tonos medios y lavadora y secadora juntas
Foto de lavadero multiusos tradicional de tamaño medio con fregadero encastrado, armarios estilo shaker, puertas de armario blancas, encimera de laminado, paredes verdes, suelo de madera en tonos medios y lavadora y secadora juntas

Designer Maria Beck of M.E. Designs expertly combines fun wallpaper patterns and sophisticated colors in this lovely Alamo Heights home.
Laundry Room Paper Moon Painting wallpaper installation
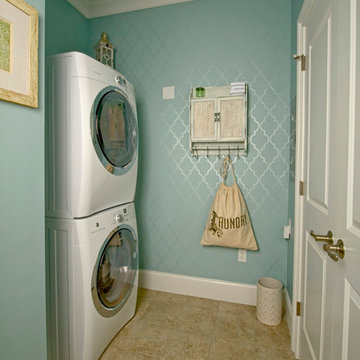
Jim Miller Desolation Road Studios
Ejemplo de lavadero tradicional con paredes azules, lavadora y secadora apiladas y suelo beige
Ejemplo de lavadero tradicional con paredes azules, lavadora y secadora apiladas y suelo beige

Joshua Caldwell Photography
Modelo de cuarto de lavado en L clásico con fregadero sobremueble, puertas de armario grises, paredes blancas y armarios con paneles empotrados
Modelo de cuarto de lavado en L clásico con fregadero sobremueble, puertas de armario grises, paredes blancas y armarios con paneles empotrados
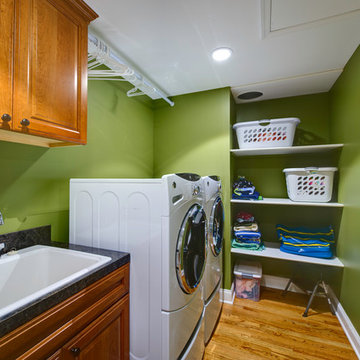
Robert J. Laramie Photography
Imagen de lavadero tradicional con fregadero encastrado, paredes verdes y lavadora y secadora juntas
Imagen de lavadero tradicional con fregadero encastrado, paredes verdes y lavadora y secadora juntas
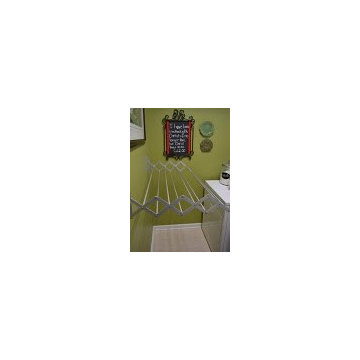
These photos are of the laundry room in my builder spec home. It was a very blah and unfriendly place to do laundry. I added color and accessories to make it a more inviting space. The accordion style drying rack hanging on the wall is an oft used item that I don't see how I ever lived without!

Builder: Segard Builders
Photographer: Ashley Avila Photography
Symmetry and traditional sensibilities drive this homes stately style. Flanking garages compliment a grand entrance and frame a roundabout style motor court. On axis, and centered on the homes roofline is a traditional A-frame dormer. The walkout rear elevation is covered by a paired column gallery that is connected to the main levels living, dining, and master bedroom. Inside, the foyer is centrally located, and flanked to the right by a grand staircase. To the left of the foyer is the homes private master suite featuring a roomy study, expansive dressing room, and bedroom. The dining room is surrounded on three sides by large windows and a pair of French doors open onto a separate outdoor grill space. The kitchen island, with seating for seven, is strategically placed on axis to the living room fireplace and the dining room table. Taking a trip down the grand staircase reveals the lower level living room, which serves as an entertainment space between the private bedrooms to the left and separate guest bedroom suite to the right. Rounding out this plans key features is the attached garage, which has its own separate staircase connecting it to the lower level as well as the bonus room above.

This cheery laundry room boasts beautifully bright cabinets of a blue green hue. Gray subway tile backsplash adds a traditional touch. Included in this space is a utility sink, built in ironing board and able storage space.
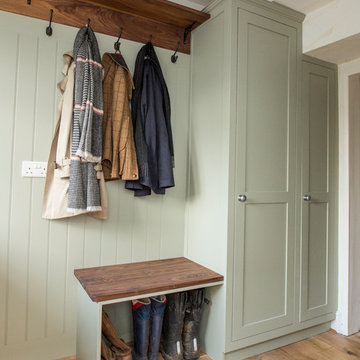
This boot room in a Georgian house in Bath is a multi-functional space for laundry, coat and boot storage and a it works as a utility room with direct access from the garden. The cabinets are a shaker style with walnut timber worktop and shelf. The large butlers sink gives the room a traditional feel but the sage grey paint colour and rich walnut adds a contemporary twist. The cupboards step back to allow the back door to open which maximises the storage in this small space.
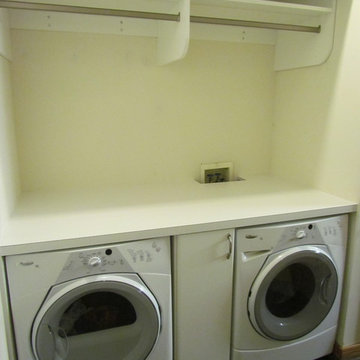
Laundry Nook with built-in countertop and cabinet storage between washer and dryer, with shelving and hanging above for those clothes that must air dry.
Atlanta Closet & Storage Solutions/David Buchsbaum

Erhard Pfeiffer
Imagen de lavadero multiusos y de galera clásico extra grande con fregadero sobremueble, armarios estilo shaker, puertas de armario blancas, encimera de cuarcita, paredes amarillas, suelo de baldosas de porcelana y lavadora y secadora juntas
Imagen de lavadero multiusos y de galera clásico extra grande con fregadero sobremueble, armarios estilo shaker, puertas de armario blancas, encimera de cuarcita, paredes amarillas, suelo de baldosas de porcelana y lavadora y secadora juntas

Foto de lavadero multiusos y en U clásico de tamaño medio con puertas de armario blancas, encimera de acrílico, paredes verdes, suelo de baldosas de cerámica, lavadora y secadora juntas y armarios con paneles lisos
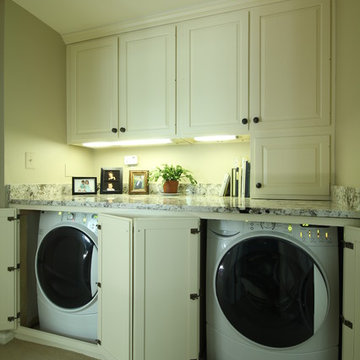
Imagen de lavadero multiusos y lineal clásico con armarios con paneles con relieve, puertas de armario blancas, moqueta, lavadora y secadora escondidas y paredes grises
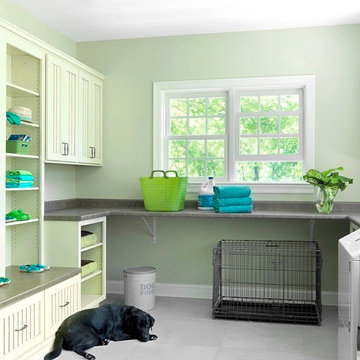
Interior Design by Fifi Lugo | Architecture by Mitchell Wall Architecture & Design | Photography by Alise O'Brien Photography
587 fotos de lavaderos clásicos verdes
1
