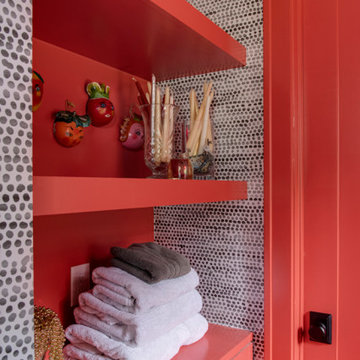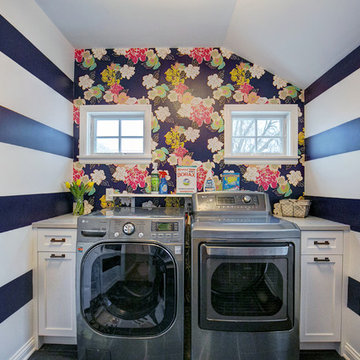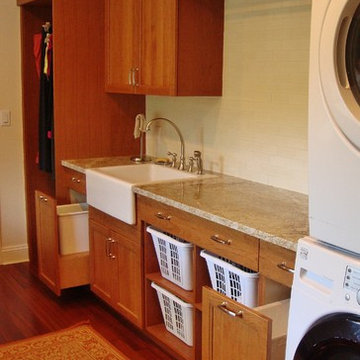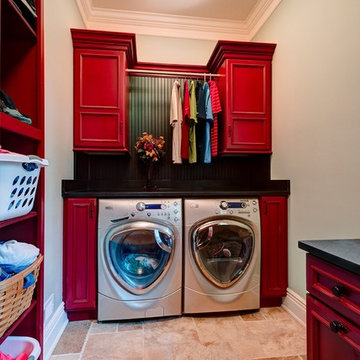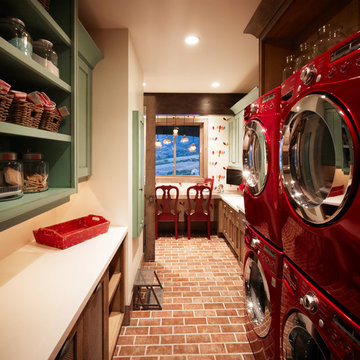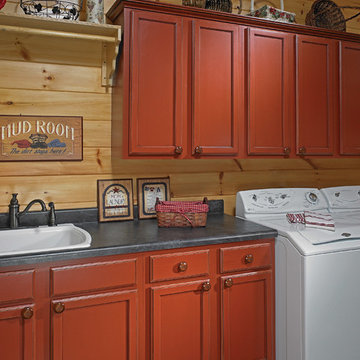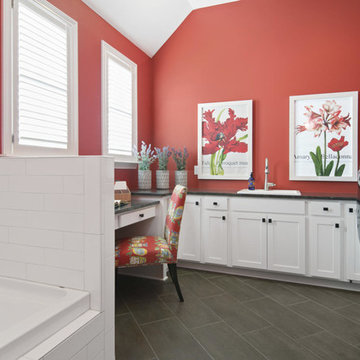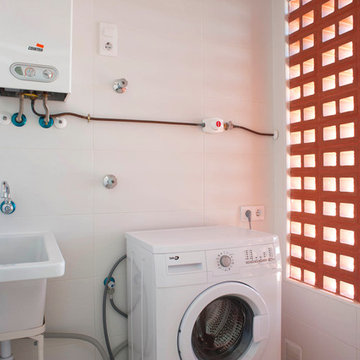66 fotos de lavaderos clásicos renovados rojos
Filtrar por
Presupuesto
Ordenar por:Popular hoy
1 - 20 de 66 fotos
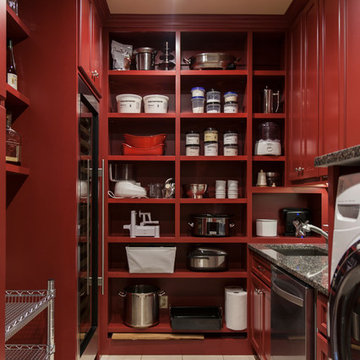
Angela Francis
Foto de lavadero multiusos y en U tradicional renovado de tamaño medio con fregadero bajoencimera, armarios con paneles empotrados, puertas de armario rojas, encimera de granito, paredes beige, suelo de baldosas de porcelana, lavadora y secadora juntas, suelo beige y encimeras negras
Foto de lavadero multiusos y en U tradicional renovado de tamaño medio con fregadero bajoencimera, armarios con paneles empotrados, puertas de armario rojas, encimera de granito, paredes beige, suelo de baldosas de porcelana, lavadora y secadora juntas, suelo beige y encimeras negras
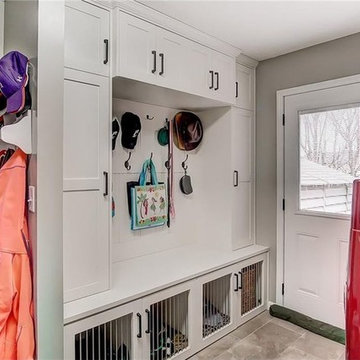
White painted transitional laundry room. Note the dog cages in the bottom of the mud cabinets! Custom made dog cages!
Imagen de lavadero clásico renovado con lavadora y secadora juntas
Imagen de lavadero clásico renovado con lavadora y secadora juntas
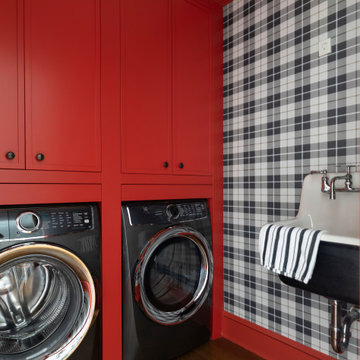
Rachel McGinn Photography
Modelo de cuarto de lavado clásico renovado con armarios con paneles empotrados, puertas de armario rojas, paredes multicolor, suelo de madera oscura, lavadora y secadora juntas y papel pintado
Modelo de cuarto de lavado clásico renovado con armarios con paneles empotrados, puertas de armario rojas, paredes multicolor, suelo de madera oscura, lavadora y secadora juntas y papel pintado
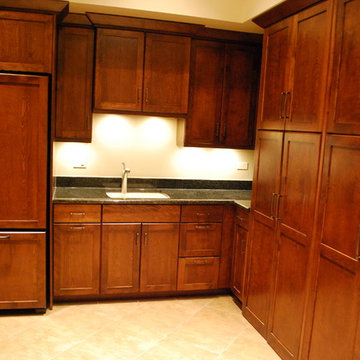
Custom Laundry Room with Hidden Washer and Dryer. Shaker Stained Cabinets in Laundry Room. Hidden Washer and Dryer Cabinets. New Venetian Granite in Laundry Room. Light Colored Granite and Stained Cabinets in Laundry Room. Shaker Stained Cabinets.
This Custom Laundry Room was Built by Southampton in Oak Brook Illinois. If You are Looking For Laundry Room and Mudroom Remodeling in Oak Brook Illinois Please Give Southampton Builders a Call.
Southampton also Builds Custom Homes in Oak Brook Illinois with Custom Laundry Rooms and Mudrooms. Our Custom Laundry Rooms and Mudrooms Feature Custom Cabinetry, Built in Lockers, Cubbies, Benches and Built-ins.
Southampton Builds and Remodels Custom Homes in Northern Illinois.
Fridges in Mudrooms. Laundry Room Fridges. Mudroom Freezers. Dirty Kitchens. Geneva IL. 60134
Photo Copyright Jonathan Nutt
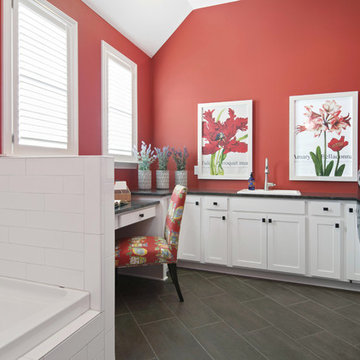
Anne Buskirk Photography
Ejemplo de lavadero tradicional renovado con fregadero encastrado, armarios estilo shaker, puertas de armario amarillas, paredes rojas, suelo gris y encimeras negras
Ejemplo de lavadero tradicional renovado con fregadero encastrado, armarios estilo shaker, puertas de armario amarillas, paredes rojas, suelo gris y encimeras negras

Room Redefined decluttered the space, and did a lot of space planning to make sure it had good flow for all of the functions. Intentional use of organization products, including shelf-dividers, shelf-labels, colorful bins, wall organization to take advantage of vertical space, and cubby storage maximize functionality. We supported the process through removal of unwanted items, product sourcing and installation. We continue to work with this family to maintain the space as their needs change over time. Working with a professional organizer for your home organization projects ensures a great outcome and removes the stress!

Laundry Room & Side Entrance
Modelo de lavadero multiusos y lineal tradicional renovado pequeño con fregadero bajoencimera, armarios estilo shaker, puertas de armario rojas, encimera de cuarzo compacto, salpicadero blanco, salpicadero de azulejos de piedra, paredes blancas, suelo de baldosas de cerámica, lavadora y secadora apiladas, suelo gris, encimeras negras y machihembrado
Modelo de lavadero multiusos y lineal tradicional renovado pequeño con fregadero bajoencimera, armarios estilo shaker, puertas de armario rojas, encimera de cuarzo compacto, salpicadero blanco, salpicadero de azulejos de piedra, paredes blancas, suelo de baldosas de cerámica, lavadora y secadora apiladas, suelo gris, encimeras negras y machihembrado
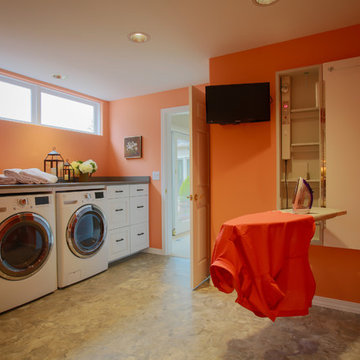
The new laundry and garden room was created by capturing the old master bathroom and walk in closet spaces. Their laundry use to be in their basement.
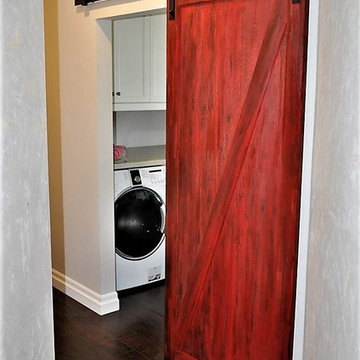
Rustic chic sliding barn door with just the right pop of colour.
Ejemplo de lavadero multiusos y en U clásico renovado de tamaño medio con fregadero sobremueble, armarios con paneles empotrados, puertas de armario blancas, encimera de cuarzo compacto, paredes grises, suelo de madera oscura y lavadora y secadora juntas
Ejemplo de lavadero multiusos y en U clásico renovado de tamaño medio con fregadero sobremueble, armarios con paneles empotrados, puertas de armario blancas, encimera de cuarzo compacto, paredes grises, suelo de madera oscura y lavadora y secadora juntas

The owners of a newly constructed log home chose a distinctive color scheme for the kitchen and laundry room cabinetry. Cabinetry along the parameter walls of the kitchen are painted Benjamin Moore Britannia Blue and the island, with custom light fixture above, is Benjamin Moore Timber Wolf.
Five cabinet doors in the layout have mullion and glass inserts and lighting high lights the bead board cabinet backs. SUBZERO and Wolf appliances and a pop-up mixer shelf are a cooks delight. Michelangelo Quartzite tops off the island, while all other tops are Massa Quartz.
The laundry room, with two built-in dog kennels, is painted Benjamin Moore Caliente provides a cheery atmosphere for house hold chores.
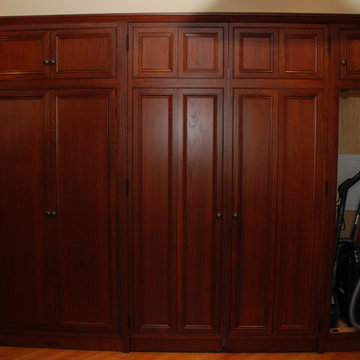
The laundry area is located in the kitchen. It is concealed behind doors. It has a pantry to the left, the concealed washer and dryer area in the middle and a broom closet to the right.

Not surprising, mudrooms are gaining in popularity, both for their practical and functional use. This busy Lafayette family was ready to build a mudroom of their own.
Riverside Construction helped them plan a mudroom layout that would work hard for the home. The design plan included combining three smaller rooms into one large, well-organized space. Several walls were knocked down and an old cabinet was removed, as well as an unused toilet.
As part of the remodel, a new upper bank of cabinets was installed along the wall, which included open shelving perfect for storing backpacks to tennis rackets. In addition, a custom wainscoting back wall was designed to hold several coat hooks. For shoe changing, Riverside Construction added a sturdy built-in bench seat and a lower bank of open shelves to store shoes. The existing bathroom sink was relocated to make room for a large closet.
To finish this mudroom/laundry room addition, the homeowners selected a fun pop of color for the walls and chose easy-to-clean, durable 13 x 13 tile flooring for high-trafficked areas.
66 fotos de lavaderos clásicos renovados rojos
1
