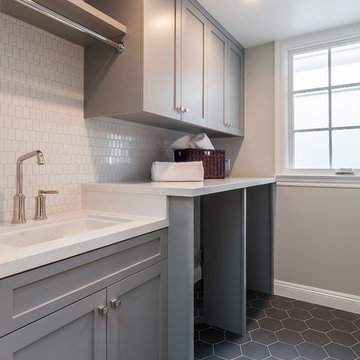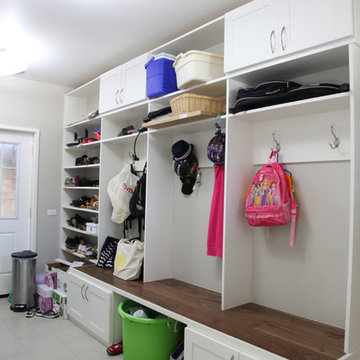2.365 fotos de lavaderos clásicos renovados
Filtrar por
Presupuesto
Ordenar por:Popular hoy
1 - 20 de 2365 fotos
Artículo 1 de 3

Imagen de lavadero multiusos y de galera tradicional renovado con armarios estilo shaker, puertas de armario blancas, paredes grises, suelo de madera en tonos medios, lavadora y secadora juntas, suelo marrón, encimeras blancas y papel pintado

Playful Bubblicious tile acts as a backsplash in this simple, spacious laundry room. Photo: Matt Edington
Ejemplo de cuarto de lavado de galera clásico renovado con fregadero encastrado
Ejemplo de cuarto de lavado de galera clásico renovado con fregadero encastrado

This dedicated laundry room gives a peaceful moment with the simply white cabinets and the light gray touch of the hardware, appliances and floor. The laundry storage baskets makes it a lot better!

This laundry room was tight and non-functional. The door opened in and was quickly replaced with a pocket door. Space was taken from the attic behind this space to create the niche for the laundry sorter and a countertop for folding.
The tree wallpaper is Thibaut T35110 Russell Square in Green.
The countertop is Silestone by Cosentino - Yukon Leather.
The overhead light is from Shades of Light.
The green geometric indoor/outdoor rug is from Loloi Rugs.
The laundry sorter is from The Container Store.

Dennis Mayer Photography
Foto de lavadero multiusos y de galera tradicional renovado grande con armarios estilo shaker, puertas de armario blancas, paredes grises, suelo de madera oscura y lavadora y secadora apiladas
Foto de lavadero multiusos y de galera tradicional renovado grande con armarios estilo shaker, puertas de armario blancas, paredes grises, suelo de madera oscura y lavadora y secadora apiladas

This laundry room elevates the space from a functional workroom to a domestic destination.
Modelo de cuarto de lavado de galera clásico renovado de tamaño medio con fregadero encastrado y puertas de armario blancas
Modelo de cuarto de lavado de galera clásico renovado de tamaño medio con fregadero encastrado y puertas de armario blancas

Diseño de cuarto de lavado de galera clásico renovado de tamaño medio con fregadero sobremueble, armarios con paneles lisos, puertas de armario blancas, encimera de cuarzo compacto, paredes beige, suelo de baldosas de cerámica, lavadora y secadora juntas, suelo marrón y encimeras blancas

Modelo de cuarto de lavado de galera clásico renovado de tamaño medio con puertas de armario blancas, lavadora y secadora juntas, suelo gris, encimera de cuarcita, salpicadero de azulejos de cerámica, encimeras blancas, salpicadero verde, paredes blancas y suelo de madera clara

Martha O'Hara Interiors, Interior Design & Photo Styling | Troy Thies, Photography | Swan Architecture, Architect | Great Neighborhood Homes, Builder
Please Note: All “related,” “similar,” and “sponsored” products tagged or listed by Houzz are not actual products pictured. They have not been approved by Martha O’Hara Interiors nor any of the professionals credited. For info about our work: design@oharainteriors.com

This long narrow laundry room was transformed into amazing storage for a family with 3 baseball playing boys. Lots of storage for sports equipment and shoes and a beautiful dedicated laundry area.

This light filled laundry room is as functional as it is beautiful. It features a vented clothes drying cabinet, complete with a hanging rod for air drying clothes and pullout mesh racks for drying t-shirts or delicates. The handy dog shower makes it easier to keep Fido clean and the full height wall tile makes cleaning a breeze. Open shelves above the dog shower provide a handy spot for rolled up towels, dog shampoo and dog treats. A laundry soaking sink, a custom pullout cabinet for hanging mops, brooms and other cleaning supplies, and ample cabinet storage make this a dream laundry room. Design accents include a fun octagon wall tile and a whimsical gold basket light fixture.

Our client's Tudor-style home felt outdated. She was anxious to be rid of the warm antiquated tones and to introduce new elements of interest while keeping resale value in mind. It was at a Boys & Girls Club luncheon that she met Justin and Lori through a four-time repeat client sitting at the same table. For her, reputation was a key factor in choosing a design-build firm. She needed someone she could trust to help design her vision. Together, JRP and our client solidified a plan for a sweeping home remodel that included a bright palette of neutrals and knocking down walls to create an open-concept first floor.
Now updated and expanded, the home has great circulation space for entertaining. The grand entryway, once partitioned by a wall, now bespeaks the spaciousness of the home. An eye catching chandelier floats above the spacious entryway. High ceilings and pale neutral colors make the home luminous. Medium oak hardwood floors throughout add a gentle warmth to the crisp palette. Originally U-shaped and closed, the kitchen is now as beautiful as it is functional. A grand island with luxurious Calacatta quartz spilling across the counter and twin candelabra pendants above the kitchen island bring the room to life. Frameless, two-tone cabinets set against ceramic rhomboid tiles convey effortless style. Just off the second-floor master bedroom is an elevated nook with soaring ceilings and a sunlit rotunda glowing in natural light. The redesigned master bath features a free-standing soaking tub offset by a striking statement wall. Marble-inspired quartz in the shower creates a sense of breezy movement and soften the space. Removing several walls, modern finishes, and the open concept creates a relaxing and timeless vibe. Each part of the house feels light as air. After a breathtaking renovation, this home reflects transitional design at its best.
PROJECT DETAILS:
•Style: Transitional
•Countertops: Vadara Quartz, Calacatta Blanco
•Cabinets: (Dewils) Frameless Recessed Panel Cabinets, Maple - Painted White / Kitchen Island: Stained Cacao
•Hardware/Plumbing Fixture Finish: Polished Nickel, Chrome
•Lighting Fixtures: Chandelier, Candelabra (in kitchen), Sconces
•Flooring:
oMedium Oak Hardwood Flooring with Oil Finish
oBath #1, Floors / Master WC: 12x24 “marble inspired” Porcelain Tiles (color: Venato Gold Matte)
oBath #2 & #3 Floors: Ceramic/Porcelain Woodgrain Tile
•Tile/Backsplash: Ceramic Rhomboid Tiles – Finish: Crackle
•Paint Colors: White/Light Grey neutrals
•Other Details: (1) Freestanding Soaking Tub (2) Elevated Nook off Master Bedroom
Photographer: J.R. Maddox

Imagen de lavadero de galera clásico renovado con pila para lavar, armarios estilo shaker, puertas de armario grises, paredes grises, lavadora y secadora juntas, suelo gris y encimeras blancas

Ejemplo de lavadero multiusos y de galera clásico renovado de tamaño medio con fregadero sobremueble, armarios con paneles empotrados, puertas de armario blancas, paredes grises, suelo de baldosas de cerámica, lavadora y secadora escondidas, suelo marrón y encimeras grises

Ample storage and function were an important feature for the homeowner. Beth worked in unison with the contractor to design a custom hanging, pull-out system. The functional shelf glides out when needed, and stores neatly away when not in use. The contractor also installed a hanging rod above the washer and dryer. You can never have too much hanging space! Beth purchased mesh laundry baskets on wheels to alleviate the musty smell of dirty laundry, and a broom closet for cleaning items. There is even a cozy little nook for the family dog.

Imagen de cuarto de lavado de galera tradicional renovado de tamaño medio con armarios con paneles empotrados, puertas de armario blancas, encimera de madera, paredes blancas, suelo de baldosas de porcelana, lavadora y secadora apiladas, suelo blanco y encimeras marrones

Modelo de lavadero multiusos y de galera tradicional renovado de tamaño medio con armarios estilo shaker, puertas de armario blancas, encimera de cuarzo compacto, paredes beige, suelo de baldosas de porcelana y lavadora y secadora juntas

This multi-purpose mud/laundry room makes efficient use of the long, narrow space.
Ejemplo de lavadero multiusos y de galera tradicional renovado de tamaño medio con fregadero encastrado, armarios con paneles con relieve, encimera de acrílico, parades naranjas, suelo de baldosas de porcelana, lavadora y secadora apiladas y puertas de armario de madera oscura
Ejemplo de lavadero multiusos y de galera tradicional renovado de tamaño medio con fregadero encastrado, armarios con paneles con relieve, encimera de acrílico, parades naranjas, suelo de baldosas de porcelana, lavadora y secadora apiladas y puertas de armario de madera oscura

Free ebook, Creating the Ideal Kitchen. DOWNLOAD NOW
This Chicago client was tired of living with her outdated and not-so-functional kitchen and came in for an update. The goals were to update the look of the space, enclose the washer/dryer, upgrade the appliances and the cabinets.
The space is located in turn-of-the-century brownstone, so we tried to stay in keeping with that era but provide an updated and functional space.
One of the primary challenges of this project was a chimney that jutted into the space. The old configuration meandered around the chimney creating some strange configurations and odd depths for the countertop.
We finally decided that just flushing out the wall along the chimney instead would create a cleaner look and in the end a better functioning space. It also created the opportunity to access those new pockets of space behind the wall with appliance garages to create a unique and functional feature.
The new galley kitchen has the sink on one side and the range opposite with the refrigerator on the end of the run. This very functional layout also provides large runs of counter space and plenty of storage. The washer/dryer were relocated to the opposite side of the kitchen per the client's request, and hide behind a large custom bi-fold door when not in use.
A wine fridge and microwave are tucked under the counter so that the primary visual is the custom mullioned doors with antique glass and custom marble backsplash design. White cabinetry, Carrera countertops and an apron sink complete the vintage feel of the space, and polished nickel hardware and light fixtures add a little bit of bling.
Designed by: Susan Klimala, CKD, CBD
Photography by: Carlos Vergara
For more information on kitchen and bath design ideas go to: www.kitchenstudio-ge.com

Alongside Tschida Construction and Pro Design Custom Cabinetry, we upgraded a new build to maximum function and magazine worthy style. Changing swinging doors to pocket, stacking laundry units, and doing closed cabinetry options really made the space seem as though it doubled.
2.365 fotos de lavaderos clásicos renovados
1