320 fotos de lavaderos clásicos renovados con encimeras marrones
Filtrar por
Presupuesto
Ordenar por:Popular hoy
1 - 20 de 320 fotos
Artículo 1 de 3

This laundry room has so much character! The patterned tile gives it the wow factor it needs. Cabinets are painted in Sherwin Williams Grizzle Gray as well as all the trim, window seat, and crown molding. The farmhouse apron front sink and white milk glass hardware bring in a bit of vintage to the space.

We updated this laundry room by installing Medallion Silverline Jackson Flat Panel cabinets in white icing color. The countertops are a custom Natural Black Walnut wood top with a Mockett charging station and a Porter single basin farmhouse sink and Moen Arbor high arc faucet. The backsplash is Ice White Wow Subway Tile. The floor is Durango Tumbled tile.

This room is part of a whole house remodel on the Oregon Coast. The entire house was reconstructed, remodeled, and decorated in a neutral palette with coastal theme.

Foto de lavadero multiusos y de galera tradicional renovado grande con armarios estilo shaker, puertas de armario blancas, encimera de madera, paredes beige, suelo de baldosas de cerámica, lavadora y secadora juntas y encimeras marrones

Foto de lavadero multiusos y lineal clásico renovado pequeño con pila para lavar, armarios estilo shaker, puertas de armario blancas, encimera de madera, paredes grises, suelo de mármol, lavadora y secadora juntas, suelo gris y encimeras marrones

Free ebook, Creating the Ideal Kitchen. DOWNLOAD NOW
Working with this Glen Ellyn client was so much fun the first time around, we were thrilled when they called to say they were considering moving across town and might need some help with a bit of design work at the new house.
The kitchen in the new house had been recently renovated, but it was not exactly what they wanted. What started out as a few tweaks led to a pretty big overhaul of the kitchen, mudroom and laundry room. Luckily, we were able to use re-purpose the old kitchen cabinetry and custom island in the remodeling of the new laundry room — win-win!
As parents of two young girls, it was important for the homeowners to have a spot to store equipment, coats and all the “behind the scenes” necessities away from the main part of the house which is a large open floor plan. The existing basement mudroom and laundry room had great bones and both rooms were very large.
To make the space more livable and comfortable, we laid slate tile on the floor and added a built-in desk area, coat/boot area and some additional tall storage. We also reworked the staircase, added a new stair runner, gave a facelift to the walk-in closet at the foot of the stairs, and built a coat closet. The end result is a multi-functional, large comfortable room to come home to!
Just beyond the mudroom is the new laundry room where we re-used the cabinets and island from the original kitchen. The new laundry room also features a small powder room that used to be just a toilet in the middle of the room.
You can see the island from the old kitchen that has been repurposed for a laundry folding table. The other countertops are maple butcherblock, and the gold accents from the other rooms are carried through into this room. We were also excited to unearth an existing window and bring some light into the room.
Designed by: Susan Klimala, CKD, CBD
Photography by: Michael Alan Kaskel
For more information on kitchen and bath design ideas go to: www.kitchenstudio-ge.com

Shivani Mirpuri
Ejemplo de cuarto de lavado lineal clásico renovado de tamaño medio con fregadero encastrado, armarios estilo shaker, puertas de armario blancas, encimera de madera, paredes beige, suelo de madera oscura, lavadora y secadora juntas, suelo marrón y encimeras marrones
Ejemplo de cuarto de lavado lineal clásico renovado de tamaño medio con fregadero encastrado, armarios estilo shaker, puertas de armario blancas, encimera de madera, paredes beige, suelo de madera oscura, lavadora y secadora juntas, suelo marrón y encimeras marrones

This laundry room in Scotch Plains, NJ, is just outside the master suite. Barn doors provide visual and sound screening. Galaxy Building, In House Photography.
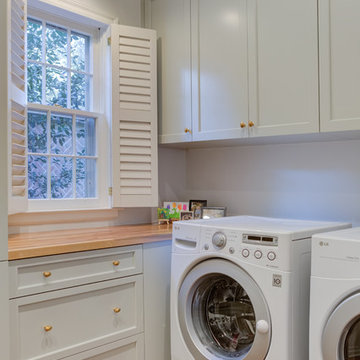
Modelo de cuarto de lavado en L clásico renovado con armarios con paneles empotrados, puertas de armario grises, encimera de madera, paredes blancas, suelo de madera en tonos medios, lavadora y secadora juntas, suelo marrón y encimeras marrones
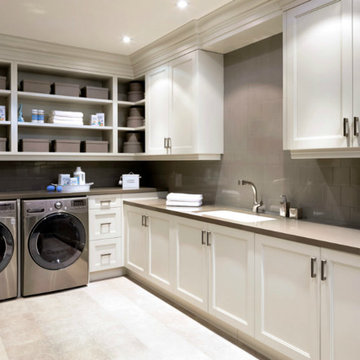
Ejemplo de cuarto de lavado en L tradicional renovado grande con fregadero bajoencimera, armarios con paneles empotrados, puertas de armario blancas, encimera de cuarzo compacto, paredes beige, suelo de baldosas de cerámica, lavadora y secadora juntas, suelo beige y encimeras marrones
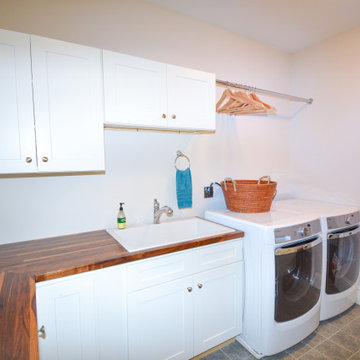
Second Floor Laundry Room
Diseño de lavadero en L tradicional renovado con fregadero encastrado, armarios estilo shaker, puertas de armario blancas, encimera de madera, paredes blancas, suelo de baldosas de cerámica, lavadora y secadora juntas, suelo gris y encimeras marrones
Diseño de lavadero en L tradicional renovado con fregadero encastrado, armarios estilo shaker, puertas de armario blancas, encimera de madera, paredes blancas, suelo de baldosas de cerámica, lavadora y secadora juntas, suelo gris y encimeras marrones

Modelo de cuarto de lavado lineal tradicional renovado de tamaño medio con fregadero encastrado, armarios con paneles empotrados, puertas de armario blancas, encimera de laminado, paredes grises, suelo vinílico, lavadora y secadora juntas, suelo gris y encimeras marrones
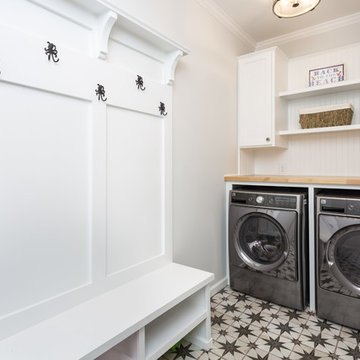
We remodeled the interior of this home including the kitchen with new walk into pantry with custom features, the master suite including bathroom, living room and dining room. We were able to add functional kitchen space by finishing our clients existing screen porch and create a media room upstairs by flooring off the vaulted ceiling.

Breathtaking new kitchen with complete redesign and custom finishes throughout entire home. Expanded footprint to introduce a new private owners entry with custom mud room and dedicated laundry room. One of our favorite spaces!
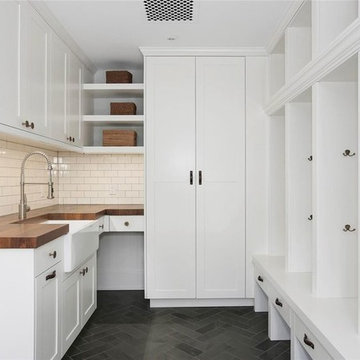
Ejemplo de cuarto de lavado en U clásico renovado de tamaño medio con fregadero sobremueble, armarios estilo shaker, puertas de armario blancas, encimera de madera, paredes blancas, suelo de baldosas de porcelana, suelo gris y encimeras marrones
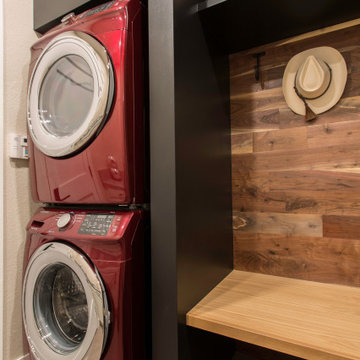
Who said a laundry room can't be beautiful! Make it a room you actually want to spend time in! Bold colors are tamed with beautiful, natural wood accents in this modern laundry/mud room.

The finished project! The white built-in locker system with a floor to ceiling cabinet for added storage. Black herringbone slate floor, and wood countertop for easy folding.

We updated this laundry room by installing Medallion Silverline Jackson Flat Panel cabinets in white icing color. The countertops are a custom Natural Black Walnut wood top with a Mockett charging station and a Porter single basin farmhouse sink and Moen Arbor high arc faucet. The backsplash is Ice White Wow Subway Tile. The floor is Durango Tumbled tile.
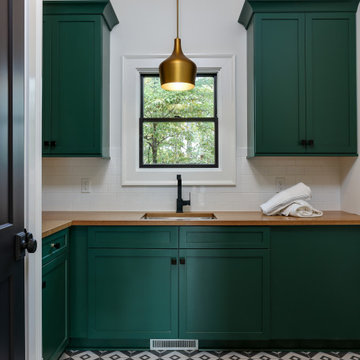
Modelo de cuarto de lavado en U tradicional renovado de tamaño medio con fregadero bajoencimera, armarios estilo shaker, encimera de madera, paredes blancas, lavadora y secadora juntas, suelo multicolor y encimeras marrones
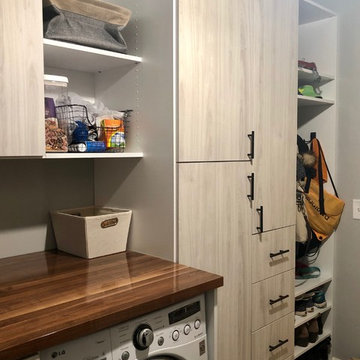
Christie Share
Ejemplo de lavadero multiusos y de galera tradicional renovado de tamaño medio con pila para lavar, armarios con paneles lisos, puertas de armario de madera clara, paredes grises, suelo de baldosas de porcelana, lavadora y secadora juntas, suelo gris y encimeras marrones
Ejemplo de lavadero multiusos y de galera tradicional renovado de tamaño medio con pila para lavar, armarios con paneles lisos, puertas de armario de madera clara, paredes grises, suelo de baldosas de porcelana, lavadora y secadora juntas, suelo gris y encimeras marrones
320 fotos de lavaderos clásicos renovados con encimeras marrones
1