646 fotos de jardines con brasero y todos los materiales de valla
Filtrar por
Presupuesto
Ordenar por:Popular hoy
1 - 20 de 646 fotos
Artículo 1 de 3
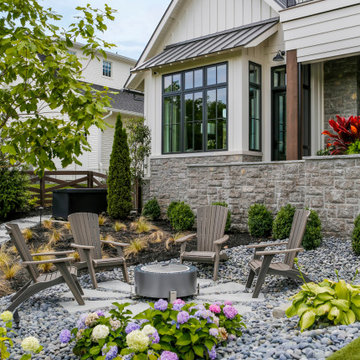
Diseño de jardín grande en primavera en patio trasero con brasero, exposición total al sol, piedra decorativa y con madera
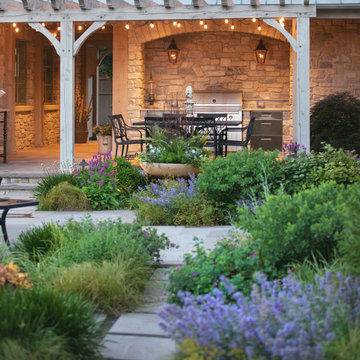
Outdoor kitchen with pergola.
Ejemplo de jardín tradicional renovado grande en verano en patio trasero con brasero, exposición total al sol, adoquines de piedra natural y con madera
Ejemplo de jardín tradicional renovado grande en verano en patio trasero con brasero, exposición total al sol, adoquines de piedra natural y con madera
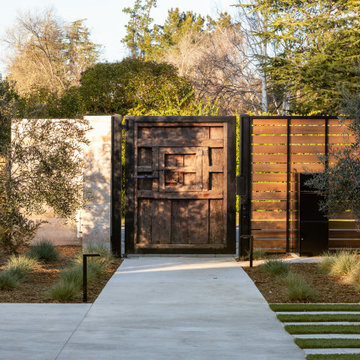
New landscape remodel, include concrete, lighting, outdoor living space and drought resistant planting.
Foto de jardín de secano contemporáneo extra grande en primavera en patio trasero con brasero, exposición total al sol, granito descompuesto y con madera
Foto de jardín de secano contemporáneo extra grande en primavera en patio trasero con brasero, exposición total al sol, granito descompuesto y con madera

Residential home in Santa Cruz, CA
This stunning front and backyard project was so much fun! The plethora of K&D's scope of work included: smooth finished concrete walls, multiple styles of horizontal redwood fencing, smooth finished concrete stepping stones, bands, steps & pathways, paver patio & driveway, artificial turf, TimberTech stairs & decks, TimberTech custom bench with storage, shower wall with bike washing station, custom concrete fountain, poured-in-place fire pit, pour-in-place half circle bench with sloped back rest, metal pergola, low voltage lighting, planting and irrigation! (*Adorable cat not included)
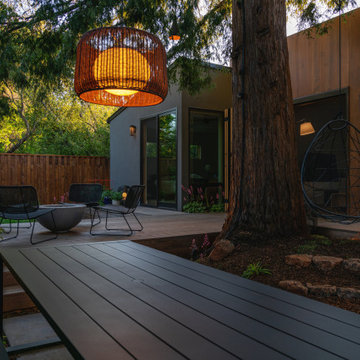
Photography: Travis Rhoads Photography
Modelo de jardín minimalista pequeño en patio trasero con exposición parcial al sol, entablado, con madera y brasero
Modelo de jardín minimalista pequeño en patio trasero con exposición parcial al sol, entablado, con madera y brasero
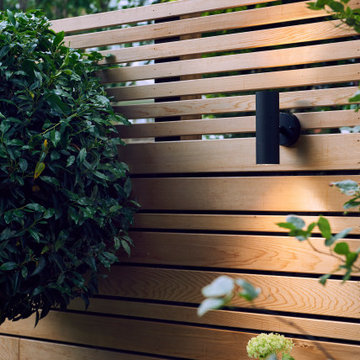
Ejemplo de jardín actual de tamaño medio en verano en patio trasero con brasero, exposición total al sol, entablado y con madera
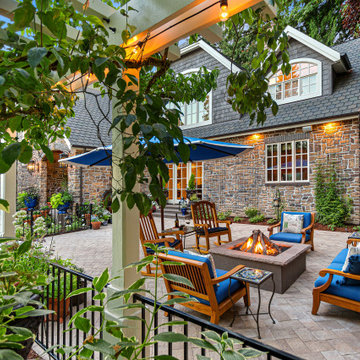
Imagen de jardín de secano clásico grande en patio delantero con exposición total al sol, adoquines de hormigón, con metal y brasero
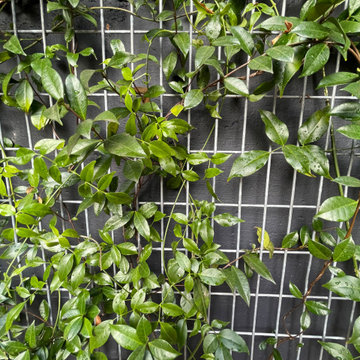
This growing family needed to maximize their outdoor space. BE Landscape Design, elevated the Master BR deck, and fire-pit, designed a multi level BBQ for easy access to both lounge and dining areas. The retaining wall was removed and replaced with a nook for a built in dining bench. The large retaining wall was painted graphite grey, and faced with sturdy 'stallion wire' to support scented and flowering vines. The hillside was planted with native and shade tolerant plants.
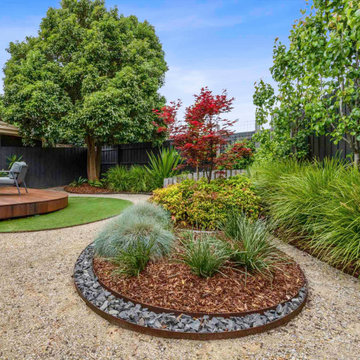
Backyard retreat in McKinnon. Garden design & landscaping installation by Boodle Concepts, based in Melbourne and Kyneton, Macedon Ranges. New decking and firepit area is hugged by custom curved bench and various heights of screening for visual interest.
#decking #moderngardens #melbournegardens #curvebench #curvedbench #indooroutdoorliving #artificialturf #backyardretreat #backyardoasis #gardendesign #landscapingmelbourne #boodleconcepts #australiandesigners
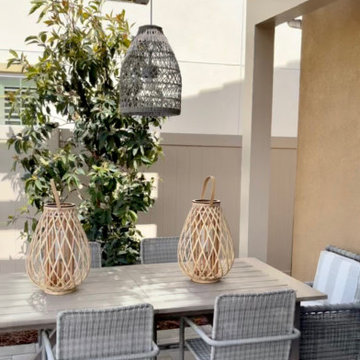
Coastal Modern landscape design for a new home community in Carlsbad
Imagen de jardín costero pequeño en patio trasero con brasero, exposición total al sol, adoquines de hormigón y con vinilo
Imagen de jardín costero pequeño en patio trasero con brasero, exposición total al sol, adoquines de hormigón y con vinilo
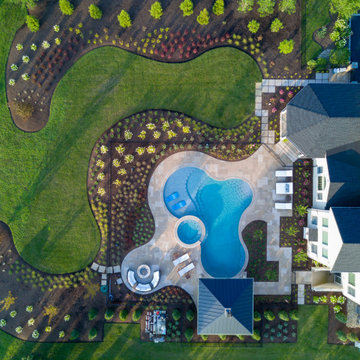
Our client's childhood memories of summer fun in her parents' pool and family time on Long Beach Island, NJ is what she wanted to recreate for her own children in the comfort of their backyard. The client's wish list included a pool that was versatile for all ages and activities. We teamed up with Liquidscapes to assist with the pool design process to ensure functionality and quality was achieved. The saltwater pool has a swim lane, sun-shelf, deck jets, built-in seating and a raised spa with an 8' spillway!
The pool deck is built with limestone, which remains cool in the hot sun. A custom pavilion cantilevers the deep end of the pool serving as a shady poolside lounge. The wavy garden beds were designed to complement the freeform shape of the pool. The landscape consists of multi-layered magnolias, ilex, and cryptomeria to ensure privacy year round. Fagus, lagerstroemia, and cotinus add in-season privacy, color, and contrast. The large garden beds are filled with lush hydrangeas, perennials, perennial grasses, and ferns.
During our presentation for the front of the property, which is the final phase of this project, our client said to us: "Over the years we have dealt with many design and build companies and we're very happy we finally found one that is a pleasure to work with and cares about delivering high quality results.”
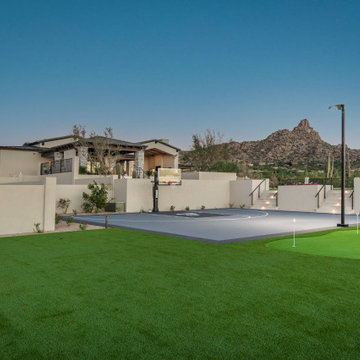
Modelo de pista deportiva descubierta clásica renovada grande en verano en patio trasero con brasero, exposición total al sol, adoquines de hormigón y con metal
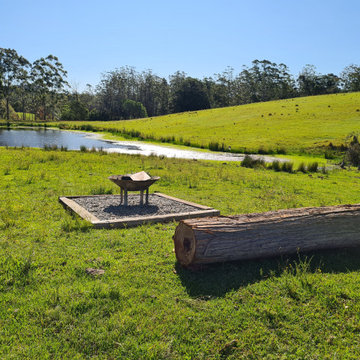
Fire pitt down by the dam, sleepers filled with river stone with custom made fire pitt and fallen down tree used for seating. Ginko tree planted ne3xt to area to give shade once grown.
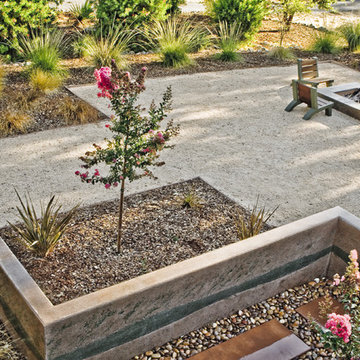
The LKPT residence, designed by Eric Green, is an outdoor gathering space defined by its sculpted objects and sustainable plantings. The central feature of the space is a 40" hand polished concrete wall. The wall is joined by a custom concrete firepit, pergola, and fountain. Green incorporated the classic lounge bench and chairs for seating, specified from the artists product line.
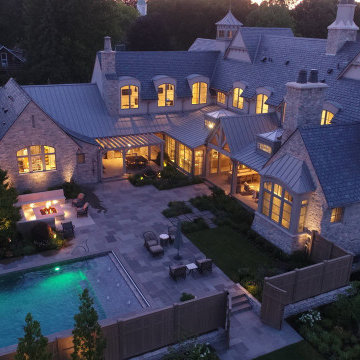
Nothing like a good drone shot to provide a great overview of the project scope and how all the elements come together.
Foto de jardín clásico renovado grande en verano en patio trasero con brasero, exposición total al sol, adoquines de piedra natural y con madera
Foto de jardín clásico renovado grande en verano en patio trasero con brasero, exposición total al sol, adoquines de piedra natural y con madera
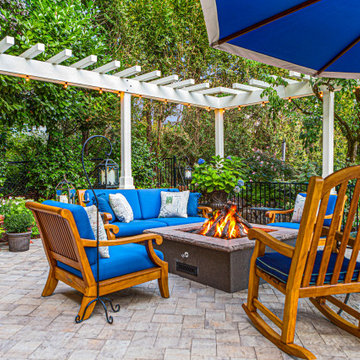
Ejemplo de jardín de secano tradicional grande en patio delantero con exposición total al sol, adoquines de hormigón, con metal y brasero
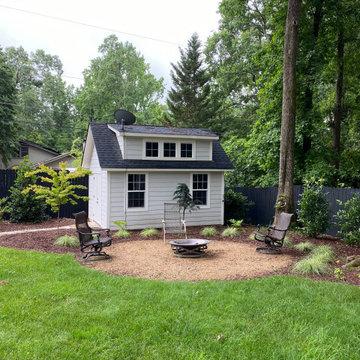
Backyard Renovation for family looking to share time with friends and dogs.
Foto de jardín vintage de tamaño medio en verano en patio trasero con jardín francés, brasero, exposición parcial al sol, adoquines de piedra natural y con madera
Foto de jardín vintage de tamaño medio en verano en patio trasero con jardín francés, brasero, exposición parcial al sol, adoquines de piedra natural y con madera
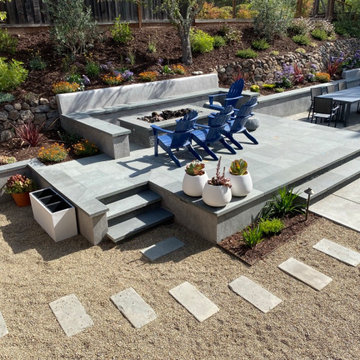
Diseño de jardín moderno de tamaño medio en otoño en patio trasero con brasero, exposición total al sol, adoquines de piedra natural y con madera
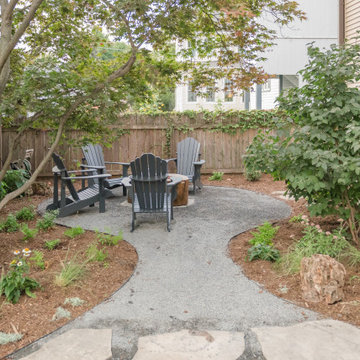
On your way to the firepit that is tucked between structures for a more intimate setting.
Diseño de jardín tradicional de tamaño medio en patio trasero con brasero, exposición parcial al sol, gravilla y con madera
Diseño de jardín tradicional de tamaño medio en patio trasero con brasero, exposición parcial al sol, gravilla y con madera
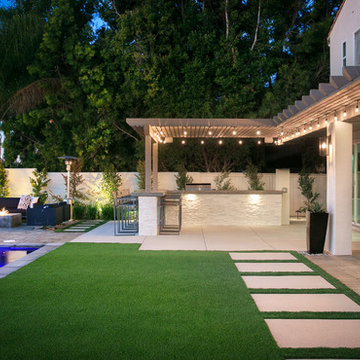
Upon purchasing their new home, the homeowners were faced with a backyard that was entirely overgrown and not fit for use. With aspirations of extending their indoor living to the outdoors, they envisioned adding a pool to cater to their family's love for swimming and their fondness for hosting gatherings. The final design transformed the space into a highly functional and fashionable outdoor oasis, featuring a pool and spa complemented by a natural rock water feature, a Trex sun deck, a cozy fire pit with ample seating, a BBQ island complete with a bar top for outdoor dining, and a spacious covered patio attached to the back of the house.
646 fotos de jardines con brasero y todos los materiales de valla
1