2.777 fotos de jardines con con metal
Filtrar por
Presupuesto
Ordenar por:Popular hoy
1 - 20 de 2777 fotos

Residential home in Santa Cruz, CA
This stunning front and backyard project was so much fun! The plethora of K&D's scope of work included: smooth finished concrete walls, multiple styles of horizontal redwood fencing, smooth finished concrete stepping stones, bands, steps & pathways, paver patio & driveway, artificial turf, TimberTech stairs & decks, TimberTech custom bench with storage, shower wall with bike washing station, custom concrete fountain, poured-in-place fire pit, pour-in-place half circle bench with sloped back rest, metal pergola, low voltage lighting, planting and irrigation! (*Adorable cat not included)

Weather House is a bespoke home for a young, nature-loving family on a quintessentially compact Northcote block.
Our clients Claire and Brent cherished the character of their century-old worker's cottage but required more considered space and flexibility in their home. Claire and Brent are camping enthusiasts, and in response their house is a love letter to the outdoors: a rich, durable environment infused with the grounded ambience of being in nature.
From the street, the dark cladding of the sensitive rear extension echoes the existing cottage!s roofline, becoming a subtle shadow of the original house in both form and tone. As you move through the home, the double-height extension invites the climate and native landscaping inside at every turn. The light-bathed lounge, dining room and kitchen are anchored around, and seamlessly connected to, a versatile outdoor living area. A double-sided fireplace embedded into the house’s rear wall brings warmth and ambience to the lounge, and inspires a campfire atmosphere in the back yard.
Championing tactility and durability, the material palette features polished concrete floors, blackbutt timber joinery and concrete brick walls. Peach and sage tones are employed as accents throughout the lower level, and amplified upstairs where sage forms the tonal base for the moody main bedroom. An adjacent private deck creates an additional tether to the outdoors, and houses planters and trellises that will decorate the home’s exterior with greenery.
From the tactile and textured finishes of the interior to the surrounding Australian native garden that you just want to touch, the house encapsulates the feeling of being part of the outdoors; like Claire and Brent are camping at home. It is a tribute to Mother Nature, Weather House’s muse.
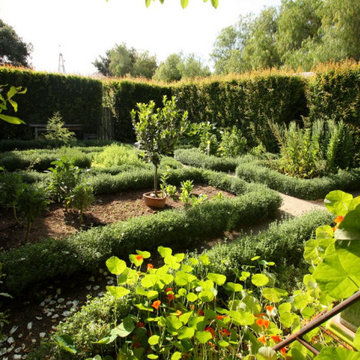
A kitchen garden connected to the house for easy access to fresh vegetables and the fruit orchard. Landscape Design by Paul Hendershot Design, Inc. Photo by Alicia Cattoni
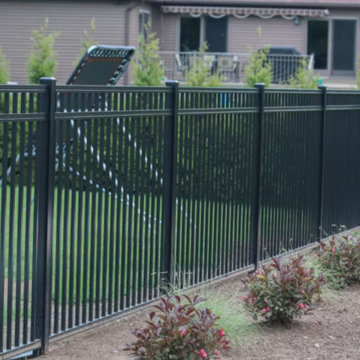
Looking for stylish privacy that lasts for 20+ years? Aluminum fence installation is the solution you need! Homeowners and property owners in Pittsburgh, PA continue to choose aluminum fence installation because it’s low-maintenance, sleek, and affordable. The residential and commercial aluminum fencing that we install not only looks lovely but functions exceedingly well, too. The fence panels are powder coated with extreme attention to detail to help prevent chipping, scratching, and fading.

The uneven back yard was graded into ¬upper and lower levels with an industrial style, concrete wall. Linear pavers lead the garden stroller from place to place alongside a rain garden filled with swaying grasses that spans the side yard and culminates at a gracefully arching pomegranate tree, A bubbling boulder water feature murmurs soothing sounds. A large steel and willow-roof pergola creates a shady space to dine in and chaise lounges and chairs bask in the surrounding shade. The transformation was completed with a bold and biodiverse selection of low water, climate appropriate plants that make the space come alive. branches laden with impossibly red blossoms and fruit. The elements of a sustainable habitat garden have been designed into the ¬lush landscape. One hundred percent of rainwater runoff is diverted into the two large raingardens which infiltrate stormwater runoff into the soil. After building up the soil with tons of organic amendments, we added permeable hardscape elements, a water feature, native and climate appropriate plants - including an exceedingly low-water Kurapia lawn - and drip irrigation with a smart timer. With these practices we’ve created a sumptuous wildlife habitat that has become a haven for migratory birds & butterflies.
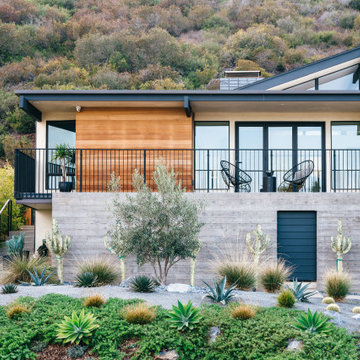
Drought tolerant and native plantings frame the mid-century facade and provide for architectural and sculptural interest at the front yard landscape
Modelo de jardín de secano vintage de tamaño medio en patio delantero con paisajismo estilo desértico, exposición total al sol, gravilla y con metal
Modelo de jardín de secano vintage de tamaño medio en patio delantero con paisajismo estilo desértico, exposición total al sol, gravilla y con metal
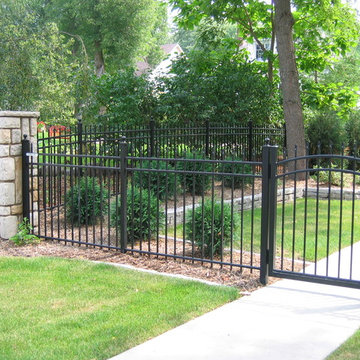
Aluminum fence and gate - designed & installed by Dakota Unlimited.
Foto de jardín tradicional renovado grande en patio trasero con con metal
Foto de jardín tradicional renovado grande en patio trasero con con metal
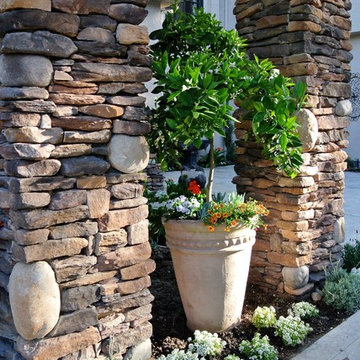
Flanking the stone archway into the garage area with a pair of planted orange trees in Moroccan clay plaster pots.
Foto de acceso privado mediterráneo pequeño en verano en patio lateral con jardín de macetas, exposición total al sol, adoquines de hormigón y con metal
Foto de acceso privado mediterráneo pequeño en verano en patio lateral con jardín de macetas, exposición total al sol, adoquines de hormigón y con metal
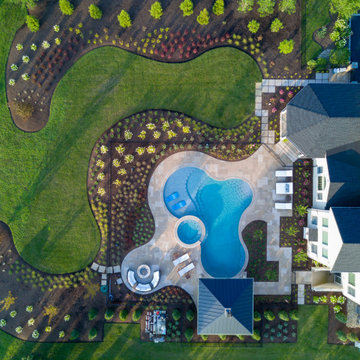
Our client's childhood memories of summer fun in her parents' pool and family time on Long Beach Island, NJ is what she wanted to recreate for her own children in the comfort of their backyard. The client's wish list included a pool that was versatile for all ages and activities. We teamed up with Liquidscapes to assist with the pool design process to ensure functionality and quality was achieved. The saltwater pool has a swim lane, sun-shelf, deck jets, built-in seating and a raised spa with an 8' spillway!
The pool deck is built with limestone, which remains cool in the hot sun. A custom pavilion cantilevers the deep end of the pool serving as a shady poolside lounge. The wavy garden beds were designed to complement the freeform shape of the pool. The landscape consists of multi-layered magnolias, ilex, and cryptomeria to ensure privacy year round. Fagus, lagerstroemia, and cotinus add in-season privacy, color, and contrast. The large garden beds are filled with lush hydrangeas, perennials, perennial grasses, and ferns.
During our presentation for the front of the property, which is the final phase of this project, our client said to us: "Over the years we have dealt with many design and build companies and we're very happy we finally found one that is a pleasure to work with and cares about delivering high quality results.”
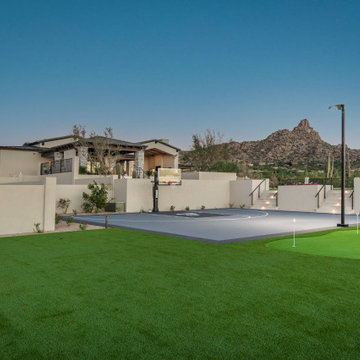
Modelo de pista deportiva descubierta clásica renovada grande en verano en patio trasero con brasero, exposición total al sol, adoquines de hormigón y con metal
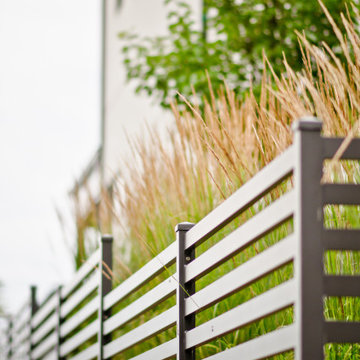
This new beach front home on a shallow sloping lot provided the architectural bones to draw from. The front landscape brief was a coordinating space with curb appeal that could also double as an enclosed lawn area for their dog. Low custom metal fencing provides the enclosure and adding a layer of horizontal interest. Stone & concrete retaining walls mimic the house materials for continuity.
In the rear - custom metal screens and corten planters provide privacy and detail and keep the focus on the beautiful lake view.
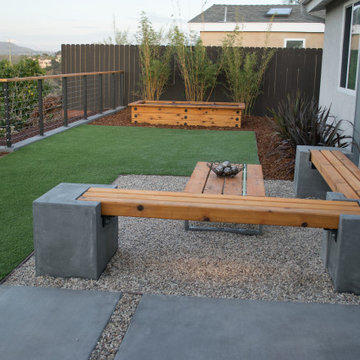
Renovated this out-dates terrace to give it a modern twist. This yard is an example of " less is more", with a custom-made concrete and wood bench, matching table, pergola, panel wall, and low-maintenance plants.
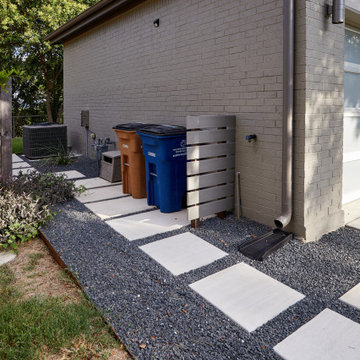
After this home was completely rebuilt in the established Barton Hills neighborhood, the landscape needed a reboot to match the new modern/contemporary house. To update the style, we replaced the cracked solid driveway with concrete ribbons and gravel that lines up with the garage. We built a retaining to hold back the sloped, problematic front yard. This leveled out a buffer space of plantings near the curb helping to create a welcoming accent for guests. We also introduced a comfortable pathway to transition through the yard into the new courtyard space, balancing out the scale of the house with the landscape.
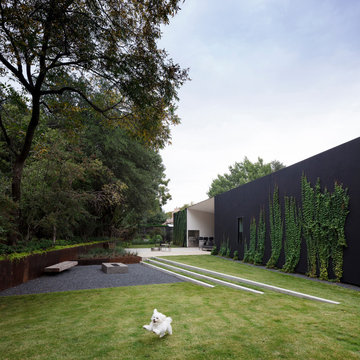
Modelo de jardín de secano moderno grande en patio trasero con exposición total al sol, gravilla y con metal

Detail of the steel vine screen, with dappled sunlight falling into the new entryway deck. The steel frame surrounds the juliet balcony lookout.
Diseño de jardín minimalista pequeño en invierno en patio delantero con jardín francés, privacidad, exposición parcial al sol, entablado y con metal
Diseño de jardín minimalista pequeño en invierno en patio delantero con jardín francés, privacidad, exposición parcial al sol, entablado y con metal
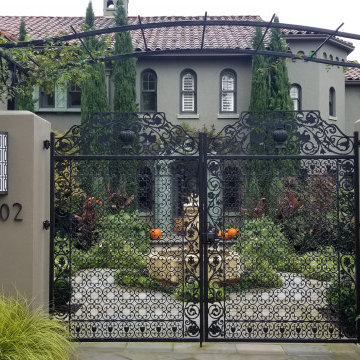
Front entry gate, rose trellis, outdoor lighting, stucco wall
Diseño de jardín mediterráneo en otoño en patio delantero con privacidad, adoquines de piedra natural y con metal
Diseño de jardín mediterráneo en otoño en patio delantero con privacidad, adoquines de piedra natural y con metal
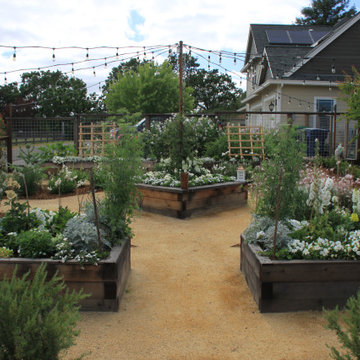
Modelo de jardín de estilo de casa de campo con macetero elevado, exposición total al sol, granito descompuesto y con metal
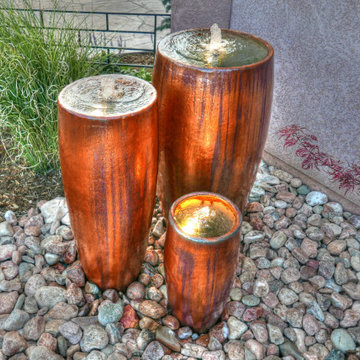
This welcoming entry to the home also provides as a nice place to unwind and enjoy the sunset.
Ejemplo de jardín de secano de estilo americano pequeño en otoño en patio con fuente, exposición total al sol, piedra decorativa y con metal
Ejemplo de jardín de secano de estilo americano pequeño en otoño en patio con fuente, exposición total al sol, piedra decorativa y con metal
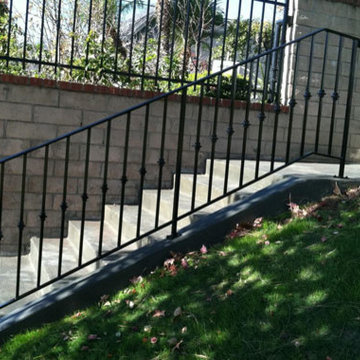
Outdoor wrought iron stair handrails installation Los Anegeles.
Ejemplo de acceso privado minimalista pequeño en otoño en patio delantero con exposición reducida al sol, adoquines de hormigón y con metal
Ejemplo de acceso privado minimalista pequeño en otoño en patio delantero con exposición reducida al sol, adoquines de hormigón y con metal
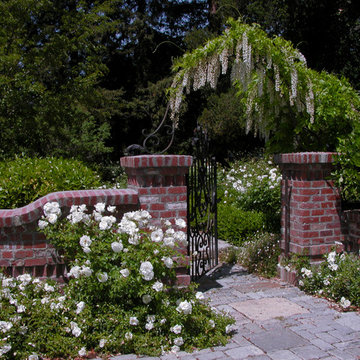
Diseño de jardín tradicional de tamaño medio en verano en patio trasero con adoquines de piedra natural, jardín francés y con metal
2.777 fotos de jardines con con metal
1