357 fotos de jardines con parterre de flores
Filtrar por
Presupuesto
Ordenar por:Popular hoy
1 - 20 de 357 fotos
Artículo 1 de 3
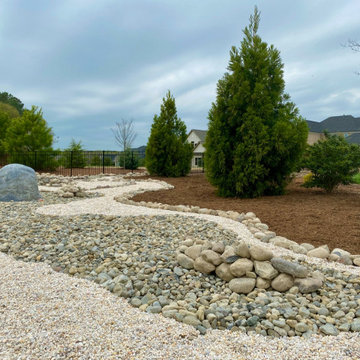
Updated landscape to address lack of curb appeal in neighborhood. This landscape creates flow and interest throughout the property. A rock garden was installed in the back yard to address erosion and drainage issues at end of the back area.
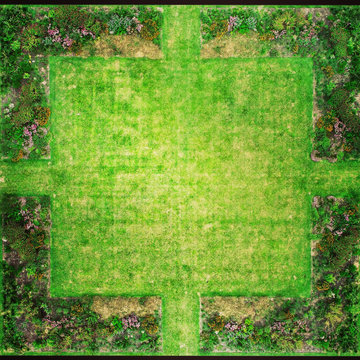
4400 acre property in sub-tropical zone 7b
30 acres of formal gardens and parks
Landscape and garden restoration and re-design
Master plan being executed over several phases including:
-Foundations
-Gravel Parterre Terraces
-Great Lawn Borders
-Garden Rooms with themed plantings design
-Riverfront landings
-Native Meadows

The landscape of this home honors the formality of Spanish Colonial / Santa Barbara Style early homes in the Arcadia neighborhood of Phoenix. By re-grading the lot and allowing for terraced opportunities, we featured a variety of hardscape stone, brick, and decorative tiles that reinforce the eclectic Spanish Colonial feel. Cantera and La Negra volcanic stone, brick, natural field stone, and handcrafted Spanish decorative tiles are used to establish interest throughout the property.
A front courtyard patio includes a hand painted tile fountain and sitting area near the outdoor fire place. This patio features formal Boxwood hedges, Hibiscus, and a rose garden set in pea gravel.
The living room of the home opens to an outdoor living area which is raised three feet above the pool. This allowed for opportunity to feature handcrafted Spanish tiles and raised planters. The side courtyard, with stepping stones and Dichondra grass, surrounds a focal Crape Myrtle tree.
One focal point of the back patio is a 24-foot hand-hammered wrought iron trellis, anchored with a stone wall water feature. We added a pizza oven and barbecue, bistro lights, and hanging flower baskets to complete the intimate outdoor dining space.
Project Details:
Landscape Architect: Greey|Pickett
Architect: Higgins Architects
Landscape Contractor: Premier Environments
Photography: Sam Rosenbaum
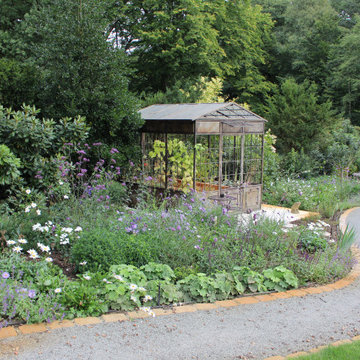
Dieser 1.800 m² große Garten (90 m x 20 m) wird seit 2021 umgestaltet. Der Großteil wurde 2022 gebaut. Die Staudenbeete sind Mitte April gepflanzt worden. Hier sieht man sie Anfang September. Zur Bodenverbesserung haben die engagierten Gartenbesitzer sogar Regenwürmer gekauft und verteilt.
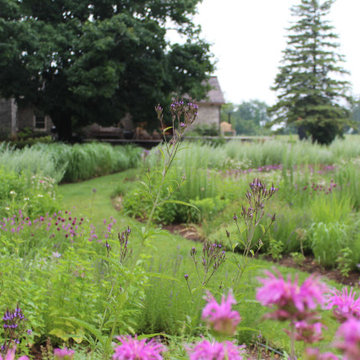
The Stonehouse Meadow in early summer. Forever changing with the seasons, this garden is a haven for song birds, butterflies and pollinators. A mixture of Ontario native wildflowers, perennials and herbs comprise of this expansive meadow and grassland garden.
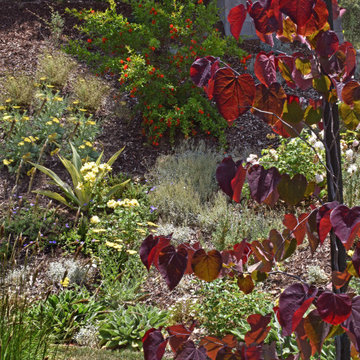
The leaves of the Forest Pansy Redbud catch the sunlight. In the distance the bright red blooms of a Pomegranate tree echo the color.
Modelo de jardín de secano actual grande en primavera en patio delantero con parterre de flores, exposición total al sol y con metal
Modelo de jardín de secano actual grande en primavera en patio delantero con parterre de flores, exposición total al sol y con metal
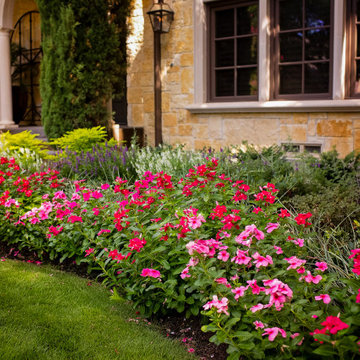
Imagen de jardín mediterráneo de tamaño medio en patio delantero con parterre de flores, exposición total al sol, piedra decorativa y con madera
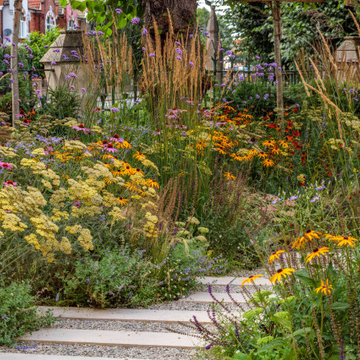
The front garden for an innovative property in Fulham Cemetery - the house featured on Channel 4's Grand Designs in January 2021. The design had to enhance the relationship with the bold, contemporary architecture and open up a dialogue with the wild green space beyond its boundaries. Seen here in the height of summer, this space is an immersive walk through a naturalistic and pollinator rich planting scheme.
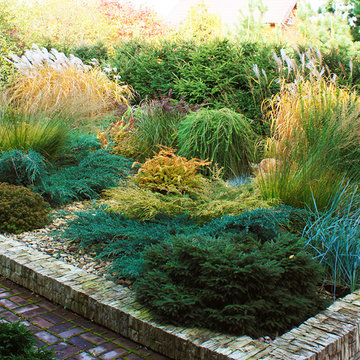
Дизайн сада 10 соток - важным элементом стал рокарий.
Автор проекта: Алена Арсеньева. Реализация проекта и ведение работ - Владимир Чичмарь
Imagen de jardín actual de tamaño medio en otoño en patio lateral con exposición parcial al sol, adoquines de hormigón, jardín francés y parterre de flores
Imagen de jardín actual de tamaño medio en otoño en patio lateral con exposición parcial al sol, adoquines de hormigón, jardín francés y parterre de flores
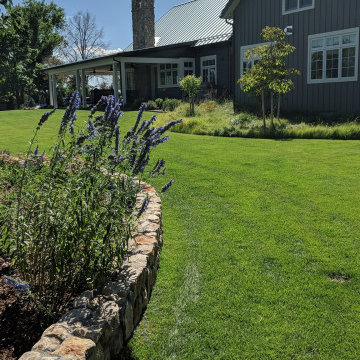
Dakin has been working with the owners of this site realize their dream of cultivating a rich and meaningful landscape around their home. Because of their deep engagement with their land and garden, the landscape has guided the entire design process, from architecture to civil engineering to landscape design.
All architecture on site is oriented toward the garden, a park-like, multi-use environment that includes a walking labyrinth, restored prairie, a Japanese garden, an orchard, vegetable beds, berry brambles, a croquet lawn and a charred wood outdoor shower. Dakin pays special attention to materials at every turn, selecting an antique sugar bowl for the outdoor fire pit, antique Japanese roof tiles to create blue edging, and stepping stones imported from India. In addition to its diversity of garden types, this permacultural paradise is home to chickens, ducks, and bees. A complex irrigation system was designed to draw alternately from wells and cisterns.
3x5lion.png
Dakin has also had the privilege of creating an arboretum of diverse and rare trees that she based on Olmsted’s design for Central Park. Trees were selected to display a variety of seasonally shifting delights: spring blooms, fall berries, winter branch structure. Mature trees onsite were preserved and sometimes moved to new locations.
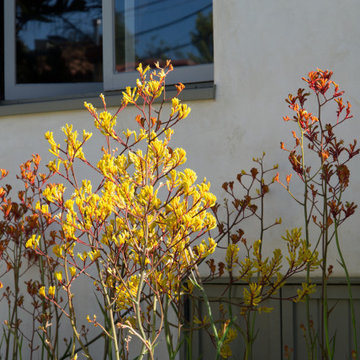
Located in a historic neighborhood, this property features an Italian Revival home on a compact lot. The owners have lovingly restored the exterior, and we created a garden that feels both fresh and timeless. The design maximizes the site with a sparkling pool and a series of spaces for entertaining, relaxing and play. Generous custom tile work, a new pergola and gates, and iron lights and railings all elevate the design and extend the graciousness of the home’s interior into the new outdoor spaces.
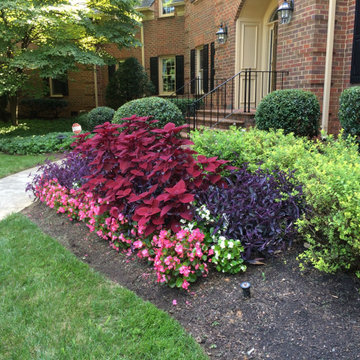
This beautiful estate garden has four seasons of great sensory activity with fabulous blooms, great scents, and beautiful texture
Ejemplo de jardín tradicional extra grande en verano en patio delantero con jardín francés, parterre de flores, exposición parcial al sol y adoquines de hormigón
Ejemplo de jardín tradicional extra grande en verano en patio delantero con jardín francés, parterre de flores, exposición parcial al sol y adoquines de hormigón
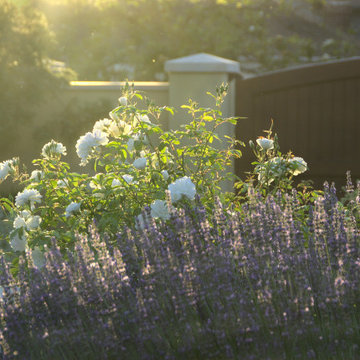
'Iceberg' roses and 'Grosso' lavender catch the setting sun and provide a serene welcome home.
Ejemplo de acceso privado mediterráneo extra grande en verano en patio delantero con parterre de flores, exposición total al sol y gravilla
Ejemplo de acceso privado mediterráneo extra grande en verano en patio delantero con parterre de flores, exposición total al sol y gravilla
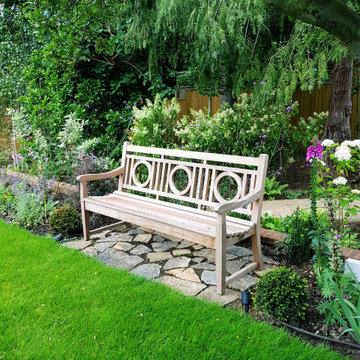
A large contemporary with a simple lay out and strong straight lines. It has two levels one the Japanese garden and top the main one facing the house.. A beautiful Iroko screen dive the two and a path creates a strong axis to be seen from the drawing room. The cherry tree border is the main feature of the garden which can be borrowed for the Japanese garden. Another simple focal point is the iroko bench which has the same circular pattern that echoes the screen
A long brick retaining wall was designed on the right side which decreases its height as it gets towards it end. There a kitchen garden was built next to the green house. Next to house there a cobble circular patio where the client likes to add their annuals and herbs for cooking.
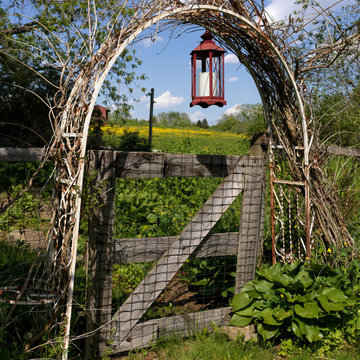
Foto de jardín de estilo de casa de campo grande en verano en patio trasero con jardín francés, parterre de flores, exposición total al sol y con madera
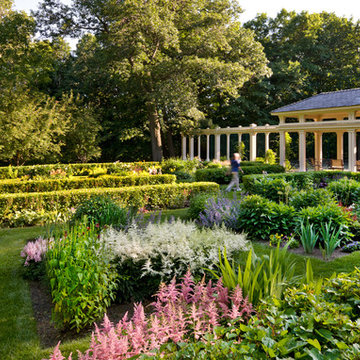
An elegantly landscaped estate was designed to frame views, offer tranquility, and provide numerous spaces with a variety of experiences.
Long, meandering bluestone paths interconnect formal garden spaces with natural woodlands. World-famous bronze sculpture provides personality to an otherwise pastoral place. Groundcovers of Pachysandra, Hosta, and Heuchera are planted en masse to firmly shape garden spaces. A stone wall retains the generous main bluestone terrace. Though it resides a half-mile from the water, the home is positioned perfectly to provide a captivating view of Lake Minnetonka.
Over many years the evolution of this home and landscape has earned Windsor Companies numerous design awards from the Minnesota Nursery and Landscape Association and the American Society of Landscape Architects.
Photos by Paul Crosby
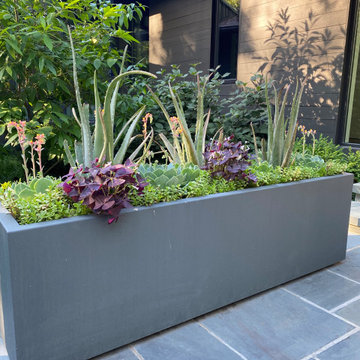
Succulents, shamrock plants and ground cover provide an interesting summer combination in the contemporary container.
Diseño de jardín retro grande en verano en patio delantero con parterre de flores, exposición parcial al sol y adoquines de piedra natural
Diseño de jardín retro grande en verano en patio delantero con parterre de flores, exposición parcial al sol y adoquines de piedra natural
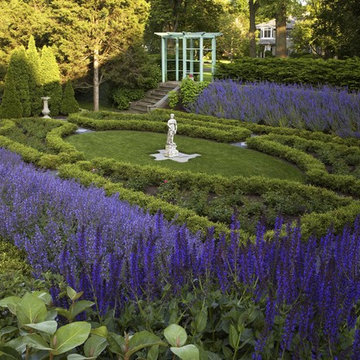
Request Free Quote
Formal Garden incorporates water feature, garden decorations, stepping stone, flower beds.
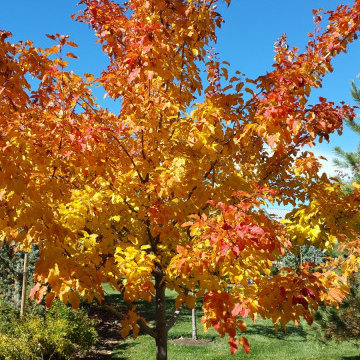
Dakin has been working with the owners of this site realize their dream of cultivating a rich and meaningful landscape around their home. Because of their deep engagement with their land and garden, the landscape has guided the entire design process, from architecture to civil engineering to landscape design.
All architecture on site is oriented toward the garden, a park-like, multi-use environment that includes a walking labyrinth, restored prairie, a Japanese garden, an orchard, vegetable beds, berry brambles, a croquet lawn and a charred wood outdoor shower. Dakin pays special attention to materials at every turn, selecting an antique sugar bowl for the outdoor fire pit, antique Japanese roof tiles to create blue edging, and stepping stones imported from India. In addition to its diversity of garden types, this permacultural paradise is home to chickens, ducks, and bees. A complex irrigation system was designed to draw alternately from wells and cisterns.
3x5lion.png
Dakin has also had the privilege of creating an arboretum of diverse and rare trees that she based on Olmsted’s design for Central Park. Trees were selected to display a variety of seasonally shifting delights: spring blooms, fall berries, winter branch structure. Mature trees onsite were preserved and sometimes moved to new locations.
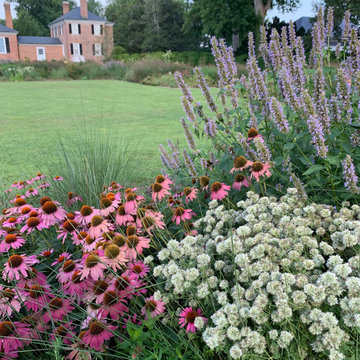
Landmark Historic Estate -
Master plan being executed over several phases including:
-Foundations
-Gravel Parterre Terraces
-Great Lawn Borders
-Garden Rooms with themed plantings design
-Riverfront landings
-Native Meadows
4400 acre property in sub-tropical zone 7b
30 acres of formal gardens and parks
Landscape and garden restoration and re-design
357 fotos de jardines con parterre de flores
1