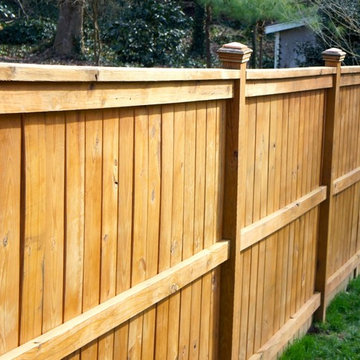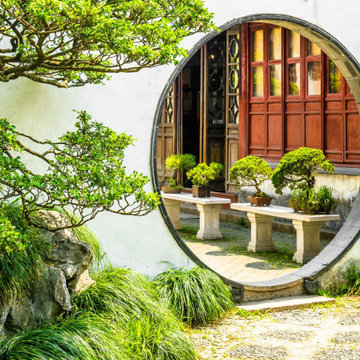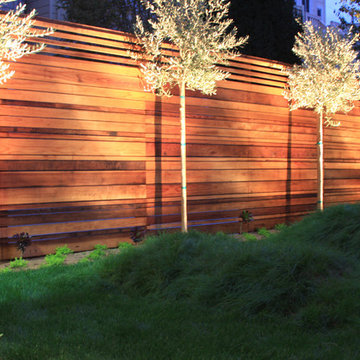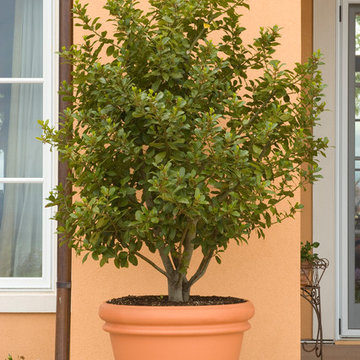4.882 fotos de jardines naranjas
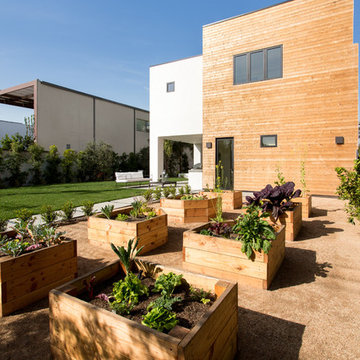
Clark Dugger Photography
Foto de jardín contemporáneo grande en patio trasero con jardín de macetas, exposición total al sol y gravilla
Foto de jardín contemporáneo grande en patio trasero con jardín de macetas, exposición total al sol y gravilla
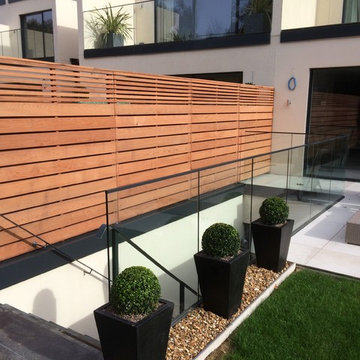
Wide slat cedar fence panels by Contemporary Fencing Ltd - these are double sided panels with hidden posts.
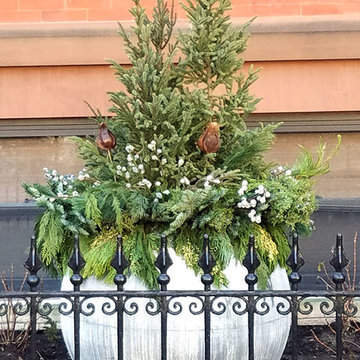
Imagen de jardín clásico de tamaño medio en patio delantero con jardín francés, exposición parcial al sol y mantillo
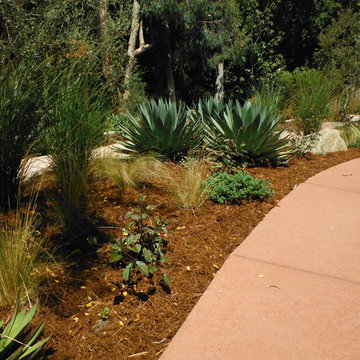
John Beaudry
Modelo de jardín tradicional grande en patio trasero con exposición parcial al sol y adoquines de hormigón
Modelo de jardín tradicional grande en patio trasero con exposición parcial al sol y adoquines de hormigón
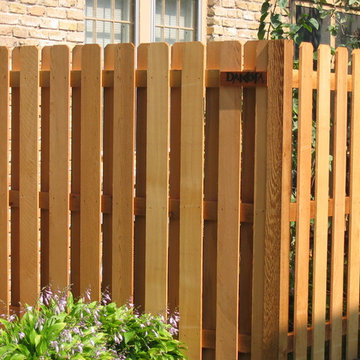
Alternate board fence designed & installed by Dakota Unlimited.
Modelo de jardín de estilo americano de tamaño medio en patio trasero con exposición parcial al sol
Modelo de jardín de estilo americano de tamaño medio en patio trasero con exposición parcial al sol
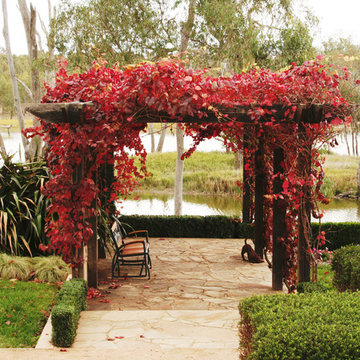
Modelo de jardín de estilo de casa de campo grande en otoño con exposición total al sol, adoquines de piedra natural, jardín francés y pérgola
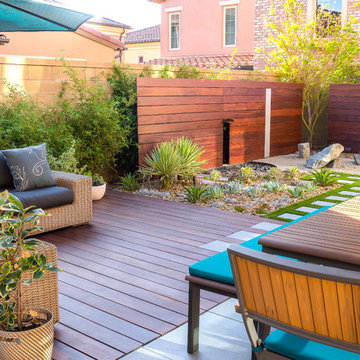
Photography by Studio H Landscape Architecture. Post processing by Isabella Li.
Modelo de jardín de secano actual pequeño en patio trasero con exposición parcial al sol y entablado
Modelo de jardín de secano actual pequeño en patio trasero con exposición parcial al sol y entablado

Built from the ground up on 80 acres outside Dallas, Oregon, this new modern ranch house is a balanced blend of natural and industrial elements. The custom home beautifully combines various materials, unique lines and angles, and attractive finishes throughout. The property owners wanted to create a living space with a strong indoor-outdoor connection. We integrated built-in sky lights, floor-to-ceiling windows and vaulted ceilings to attract ample, natural lighting. The master bathroom is spacious and features an open shower room with soaking tub and natural pebble tiling. There is custom-built cabinetry throughout the home, including extensive closet space, library shelving, and floating side tables in the master bedroom. The home flows easily from one room to the next and features a covered walkway between the garage and house. One of our favorite features in the home is the two-sided fireplace – one side facing the living room and the other facing the outdoor space. In addition to the fireplace, the homeowners can enjoy an outdoor living space including a seating area, in-ground fire pit and soaking tub.
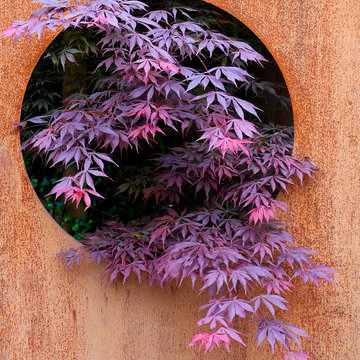
The clients of this Highgate Garden contacted London Garden Designer in Dec 2011, after seeing some of my work in House and Garden Magazine. They had recently moved into the house and were keen to have the garden ready for summer. The brief was fairly open, although one specific request was for a Garden Lodge to be used as a Gym and art room. This was something that would require planning permission so I set this in motion whilst I got on with designing the rest of the garden. The ground floor of the house opened out onto a deck that was one metre from the lawn level, and felt quite exposed to the surrounding neighbours. The garden also sloped across its width by about 1.5 m, so I needed to incorporate this into the design.
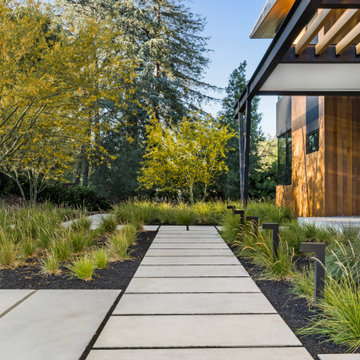
Ejemplo de jardín contemporáneo con exposición total al sol, adoquines de hormigón y pérgola
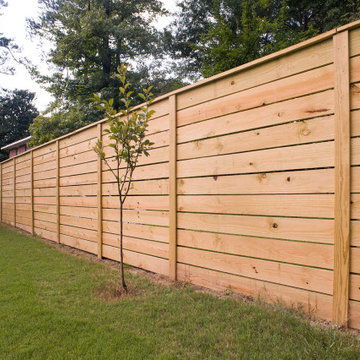
Horizontal wood privacy fence built in 2021 also includes a 4 rail fence along the very back of our homeowners' property.
Modelo de jardín tradicional en patio trasero con con madera
Modelo de jardín tradicional en patio trasero con con madera
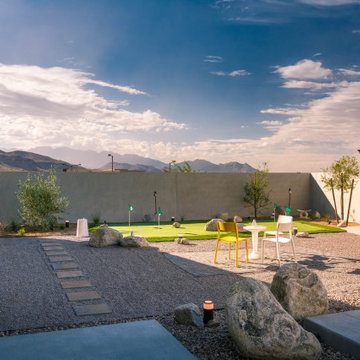
Imagen de jardín contemporáneo con exposición total al sol, gravilla y con piedra
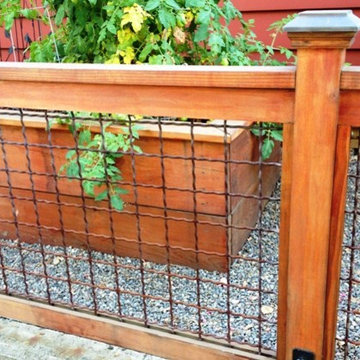
Foto de jardín de estilo americano de tamaño medio en patio trasero con jardín francés, huerto, exposición parcial al sol y gravilla
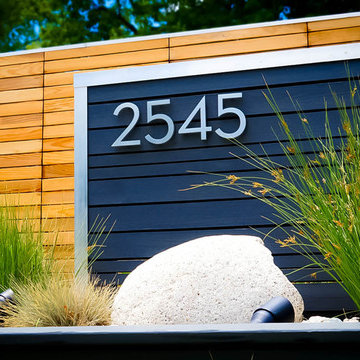
Three foot monument fence with 6 foot redwood privacy fence.
Imagen de jardín vintage de tamaño medio
Imagen de jardín vintage de tamaño medio
4.882 fotos de jardines naranjas
1


