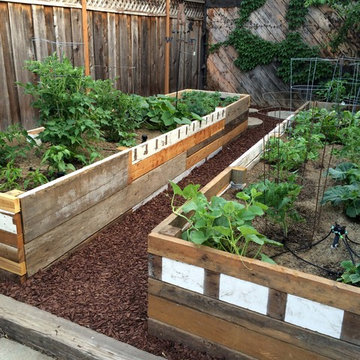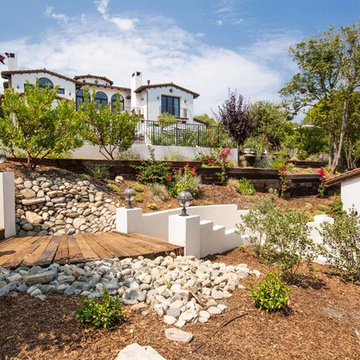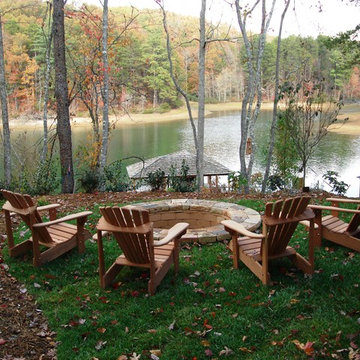57.544 fotos de jardines marrones
Filtrar por
Presupuesto
Ordenar por:Popular hoy
1 - 20 de 57.544 fotos
Artículo 1 de 2

Behind the Tea House is a traditional Japanese raked garden. After much research we used bagged poultry grit in the raked garden. It had the perfect texture for raking. Gray granite cobbles and fashionettes were used for the border. A custom designed bamboo fence encloses the rear yard.

David Winger
Modelo de jardín minimalista grande en verano en patio delantero con exposición total al sol, adoquines de hormigón, jardín francés y roca decorativa
Modelo de jardín minimalista grande en verano en patio delantero con exposición total al sol, adoquines de hormigón, jardín francés y roca decorativa

This small tract home backyard was transformed into a lively breathable garden. A new outdoor living room was created, with silver-grey brazilian slate flooring, and a smooth integral pewter colored concrete wall defining and retaining earth around it. A water feature is the backdrop to this outdoor room extending the flooring material (slate) into the vertical plane covering a wall that houses three playful stainless steel spouts that spill water into a large basin. Koi Fish, Gold fish and water plants bring a new mini ecosystem of life, and provide a focal point and meditational environment. The integral colored concrete wall begins at the main water feature and weaves to the south west corner of the yard where water once again emerges out of a 4” stainless steel channel; reinforcing the notion that this garden backs up against a natural spring. The stainless steel channel also provides children with an opportunity to safely play with water by floating toy boats down the channel. At the north eastern end of the integral colored concrete wall, a warm western red cedar bench extends perpendicular out from the water feature on the outside of the slate patio maximizing seating space in the limited size garden. Natural rusting Cor-ten steel fencing adds a layer of interest throughout the garden softening the 6’ high surrounding fencing and helping to carry the users eye from the ground plane up past the fence lines into the horizon; the cor-ten steel also acts as a ribbon, tie-ing the multiple spaces together in this garden. The plant palette uses grasses and rushes to further establish in the subconscious that a natural water source does exist. Planting was performed outside of the wire fence to connect the new landscape to the existing open space; this was successfully done by using perennials and grasses whose foliage matches that of the native hillside, blurring the boundary line of the garden and aesthetically extending the backyard up into the adjacent open space.

Imagen de jardín rural grande en verano en patio lateral con huerto, exposición total al sol, mantillo, jardín francés y con madera
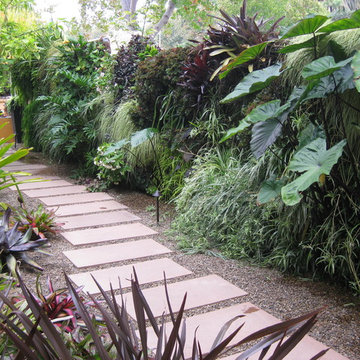
A 4o feet long green wall creates a living colorful mural on a side yard.
Amelia B. Lima
Foto de jardín actual en patio lateral con gravilla
Foto de jardín actual en patio lateral con gravilla

Garden makeovers by Shirley Bovshow in Los Angeles.This was formerly an abandoned narrow side yard used only to store trash cans. Now it is a favorite garden stroll area for the homeowner. See the complete makeover: http://edenmakersblog.com/?p=893
Photo and design by Shirley Bovshow
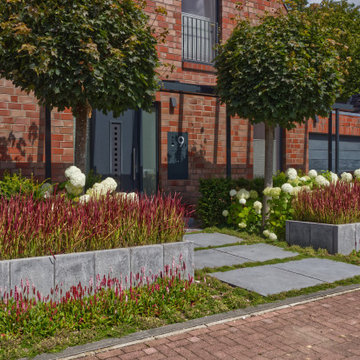
Imagen de jardín contemporáneo grande en verano en patio delantero con jardín francés, macetero elevado, exposición parcial al sol y adoquines de hormigón
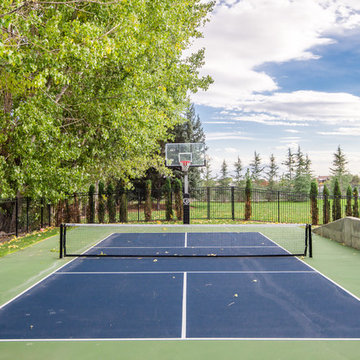
Modelo de pista deportiva descubierta clásica grande en verano en patio trasero con exposición total al sol y con metal

Lepere Studio
Diseño de jardín mediterráneo en patio trasero con adoquines de piedra natural, con madera y pérgola
Diseño de jardín mediterráneo en patio trasero con adoquines de piedra natural, con madera y pérgola
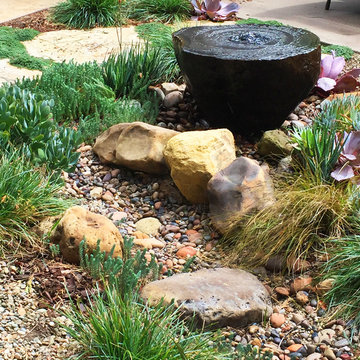
Boulder Fountain with Dry Creek, succulents, and low water grasses. Photo by Ketti Kupper
Diseño de jardín de secano rústico pequeño en patio trasero con fuente, exposición parcial al sol y adoquines de piedra natural
Diseño de jardín de secano rústico pequeño en patio trasero con fuente, exposición parcial al sol y adoquines de piedra natural
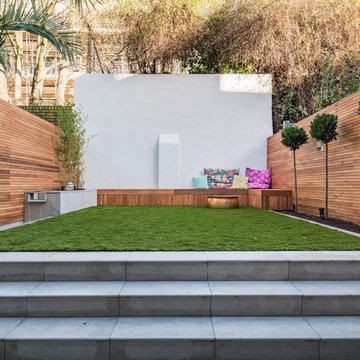
A contemporary refurbishment and extension of a Locally Listed mid-terraced Victorian house located within the East Canonbury Conservation Area.
This proposal secured planning permission to remodel and extend the lower ground floor of this mid-terrace property. Through a joint application with the adjoining neighbour to ensure that the symmetry and balance of the terrace is maintained, the house was also extended at 1st floor level. The lower ground floor now opens up to the rear garden while the glass roof ensures that daylight enters the heart of the house.
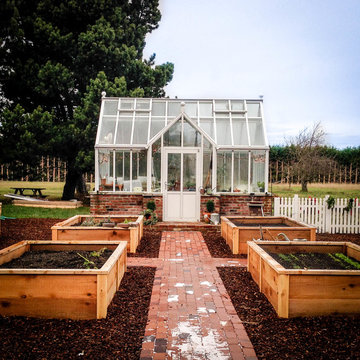
This 8x12 custom double glass greenhouse with vestibule is so inviting and offers a beautiful anchor to this Pacific Northwest garden.

Traditional Style Fire Feature - the Prescott Fire Pit - using Techo-Bloc's Prescott wall & Piedimonte cap.
Ejemplo de jardín clásico renovado de tamaño medio en verano en patio trasero con brasero, exposición total al sol y adoquines de piedra natural
Ejemplo de jardín clásico renovado de tamaño medio en verano en patio trasero con brasero, exposición total al sol y adoquines de piedra natural
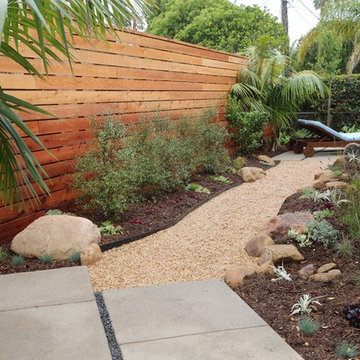
Ashley Farrell Landscape Design
Ejemplo de jardín tropical de tamaño medio en patio lateral con exposición parcial al sol y adoquines de hormigón
Ejemplo de jardín tropical de tamaño medio en patio lateral con exposición parcial al sol y adoquines de hormigón

Imagen de jardín de secano de estilo americano de tamaño medio en patio lateral con adoquines de ladrillo, exposición parcial al sol y paisajismo estilo desértico

Glencoe IL Formal sideyard garden walk leading to rear yard pool oasis. French inspired theme. By: Arrow. Land + Structures. Landscape Architects and Builders----The sideyard path leads visitors towards the rear yard poolside retreat. Sideyards present an opportunity to create an an articulated approach that pulls you in towards your destination.
57.544 fotos de jardines marrones
1
