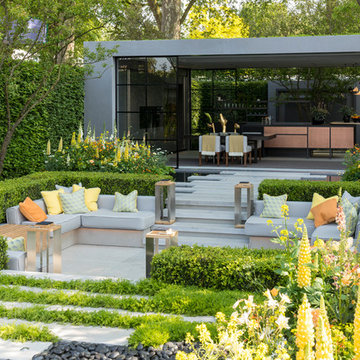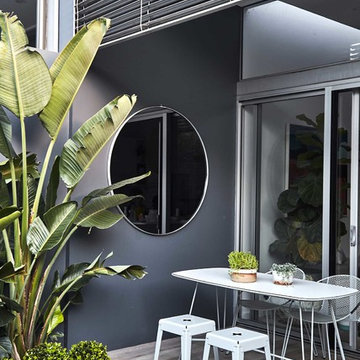9.537 fotos de jardines contemporáneos con jardín francés
Filtrar por
Presupuesto
Ordenar por:Popular hoy
1 - 20 de 9537 fotos
Artículo 1 de 3
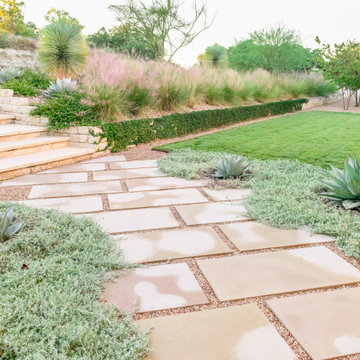
Custom-cut lueders limestone front walkway and a lawn area of fine-textured ‘Cavalier’ zoysia grass, defined with custom steel edging. Photographer: Greg Thomas, http://optphotography.com/
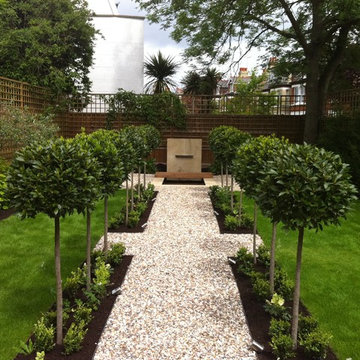
Diseño de jardín contemporáneo de tamaño medio en patio trasero con jardín francés, fuente y gravilla
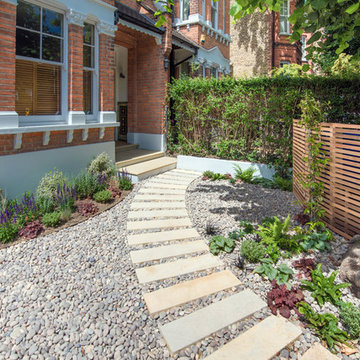
Kate Eyre Garden Design
Diseño de camino de jardín actual pequeño en patio delantero con jardín francés y gravilla
Diseño de camino de jardín actual pequeño en patio delantero con jardín francés y gravilla
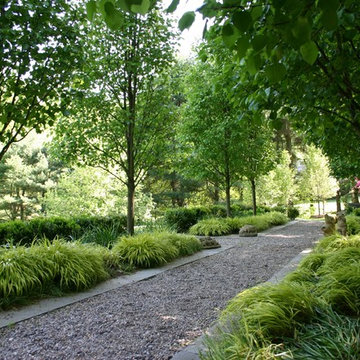
Imagen de camino de jardín contemporáneo de tamaño medio en patio trasero con gravilla, jardín francés y exposición reducida al sol
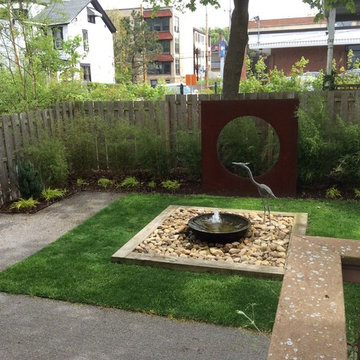
Diseño de jardín actual pequeño en verano en patio trasero con jardín francés, fuente, exposición parcial al sol y gravilla

Using a refined palette of quality materials set within a striking and elegant design, the space provides a restful and sophisticated urban garden for a professional couple to be enjoyed both in the daytime and after dark. The use of corten is complimented by the bold treatment of black in the decking, bespoke screen and pergola.
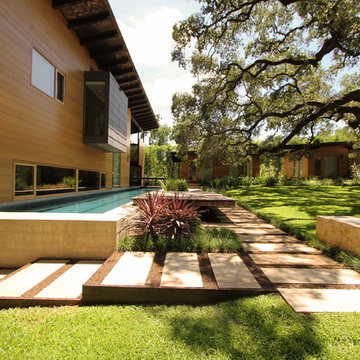
www.seeinseeout.com
Modelo de camino de jardín contemporáneo de tamaño medio en verano en patio trasero con jardín francés, exposición total al sol y adoquines de piedra natural
Modelo de camino de jardín contemporáneo de tamaño medio en verano en patio trasero con jardín francés, exposición total al sol y adoquines de piedra natural
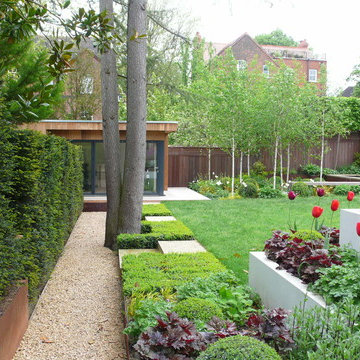
The clients of this Highgate Garden contacted London Garden Designer in Dec 2011, after seeing some of my work in House and Garden Magazine. They had recently moved into the house and were keen to have the garden ready for summer. The brief was fairly open, although one specific request was for a Garden Lodge to be used as a Gym and art room. This was something that would require planning permission so I set this in motion whilst I got on with designing the rest of the garden. The ground floor of the house opened out onto a deck that was one metre from the lawn level, and felt quite exposed to the surrounding neighbours. The garden also sloped across its width by about 1.5 m, so I needed to incorporate this into the design.
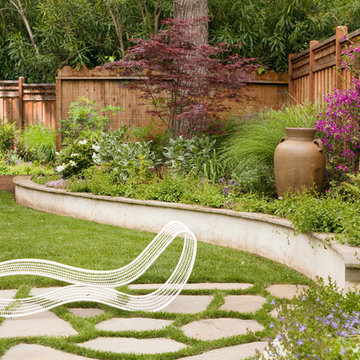
Designed by Sindhu Peruri of
Peruri Design Co.
Woodside, CA
Photography by Eric Roth
Ejemplo de jardín actual de tamaño medio en patio trasero con jardín francés, jardín de macetas, exposición total al sol y adoquines de piedra natural
Ejemplo de jardín actual de tamaño medio en patio trasero con jardín francés, jardín de macetas, exposición total al sol y adoquines de piedra natural
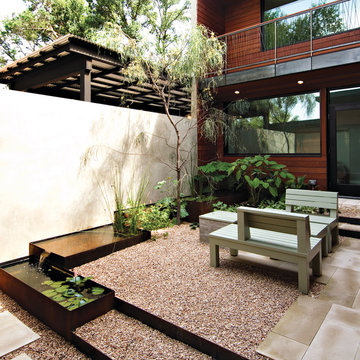
This house was designed around a small courtyard.
Photos by Casey Woods
Foto de jardín actual de tamaño medio en patio con fuente, jardín francés, exposición parcial al sol y gravilla
Foto de jardín actual de tamaño medio en patio con fuente, jardín francés, exposición parcial al sol y gravilla
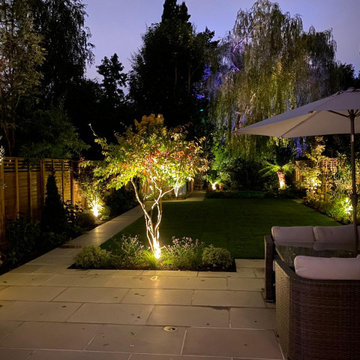
We were asked to redesign a large garden in Wandsworth, SW18. It needed to be child-friendly, with a sunken trampoline and a large real grass lawn and plenty of space to entertain and enjoy the sun. Also our client was anxious to keep the garden private, and to block views into the garden where possible. We were fortunate to be able to enjoy a number of mature trees in other gardens, and this allowed us to focus more on the medium and lower layers of planting. We mixed long-flowering shrubs and perennials with small multi-stemmed trees, all of which were planted with a long season of interest in mind. The planting around the sunken trampoline had to be kept low so the children could be seen from the house, and also robust incase it got landed on!
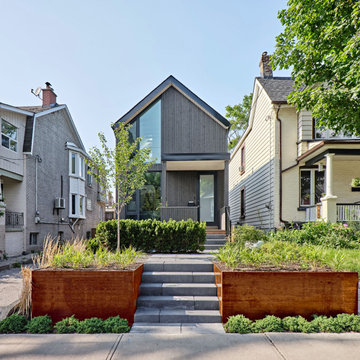
Imagen de camino de jardín actual pequeño en verano en patio trasero con jardín francés, exposición parcial al sol, adoquines de hormigón y con madera
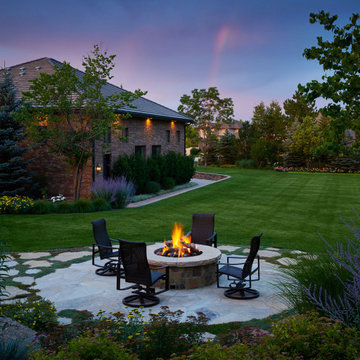
A naturally beautiful view down the garden in the evening.
Diseño de jardín actual extra grande en verano en patio trasero con jardín francés, chimenea, exposición parcial al sol y adoquines de piedra natural
Diseño de jardín actual extra grande en verano en patio trasero con jardín francés, chimenea, exposición parcial al sol y adoquines de piedra natural
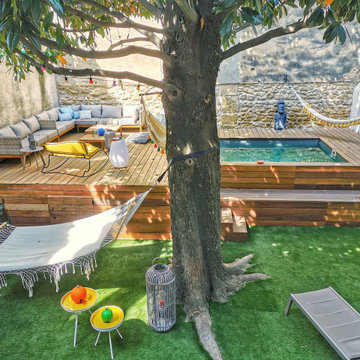
Jardin existant avant travaux (démarrage travaux)
Crédits photos La Nostra Secrets d'Intérieur, toutes utilisations est strictement interdite
Ejemplo de jardín actual en verano en patio con jardín francés, estanque, exposición total al sol y entablado
Ejemplo de jardín actual en verano en patio con jardín francés, estanque, exposición total al sol y entablado
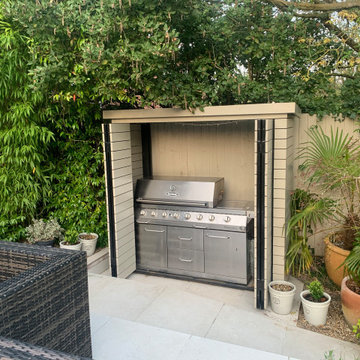
This is our first contemporary, made to measure bbq storage unit, to order yours go to our website.
Imagen de jardín contemporáneo grande en verano en patio trasero con jardín francés, exposición parcial al sol y entablado
Imagen de jardín contemporáneo grande en verano en patio trasero con jardín francés, exposición parcial al sol y entablado
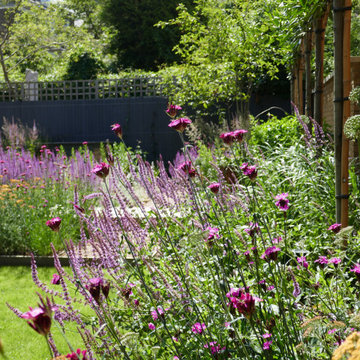
Ejemplo de jardín actual de tamaño medio en patio trasero con jardín francés, parterre de flores, exposición total al sol y entablado
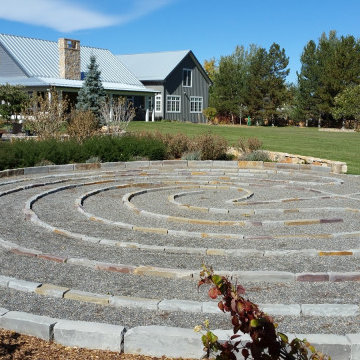
Dakin has been working with the owners of this site realize their dream of cultivating a rich and meaningful landscape around their home. Because of their deep engagement with their land and garden, the landscape has guided the entire design process, from architecture to civil engineering to landscape design.
All architecture on site is oriented toward the garden, a park-like, multi-use environment that includes a walking labyrinth, restored prairie, a Japanese garden, an orchard, vegetable beds, berry brambles, a croquet lawn and a charred wood outdoor shower. Dakin pays special attention to materials at every turn, selecting an antique sugar bowl for the outdoor fire pit, antique Japanese roof tiles to create blue edging, and stepping stones imported from India. In addition to its diversity of garden types, this permacultural paradise is home to chickens, ducks, and bees. A complex irrigation system was designed to draw alternately from wells and cisterns.
3x5lion.png
Dakin has also had the privilege of creating an arboretum of diverse and rare trees that she based on Olmsted’s design for Central Park. Trees were selected to display a variety of seasonally shifting delights: spring blooms, fall berries, winter branch structure. Mature trees onsite were preserved and sometimes moved to new locations.
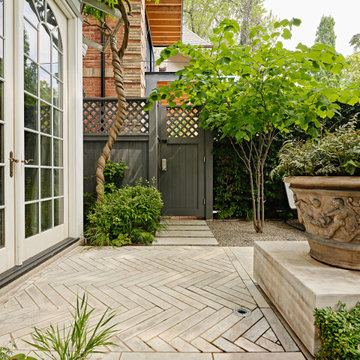
Stepping stones in a minimal gravel paved area lead past two lounge chairs to the intimate dining area. The herringbone-patterned limestone patio dissipates into a lush planting bed filled with loose swaths of shade-loving perennials and seasonal bulbs. Beech hedging, and formal clipped evergreens, surround the space and provide privacy, structure and winter interest to the garden. On axis to the main interior living space of the home, the fountain, is the focal point of the garden. A limestone water wall featuring an engraved pattern of fallen Honey Locust leaves nods to the centrally located mature Honey Locust tree that anchors the garden. Water, flowing down the wall, falls a short distance into a pool with a submerged limestone panel. The light noise of the falling water helps soften the sounds of the bustling downtown neighbourhood, creating a tranquil back drop for living and entertaining.
9.537 fotos de jardines contemporáneos con jardín francés
1
