94.003 fotos de jardines en patio delantero y patio
Filtrar por
Presupuesto
Ordenar por:Popular hoy
1 - 20 de 94.003 fotos
Artículo 1 de 3

Diseño de jardín tradicional de tamaño medio en primavera en patio delantero con jardín francés, exposición parcial al sol, mantillo y parterre de flores
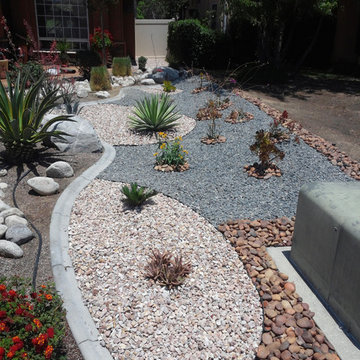
Joe and Tod, homeowners in the Vintage Hills area of Temecula, undertook this yard transformation themselves. Their goal was to replace a lawned portion of the right side of their front yard with drought-tolerant plants and rock complementing the existing landscaping.
The homeowners began the project by transplanting kangaroo paw, yucca, lantana and jade plants. Some of the plants made the journey from their former home in Long Beach and others came from thinning out existing plants in the yard. In addition to designing the space together, they also installed the project themselves. The small, light gray boulders and cobble were already located on the property, and closely resemble Sierra boulders. Gambler's Gold 3/4" crushed rock was used to create the "islands" around the plants, with 3/4" gray crushed rock to fill in the larger areas. Premium Sunburst pebbles in the 1"-3" size finished the area off as the border with the neighbor's property.
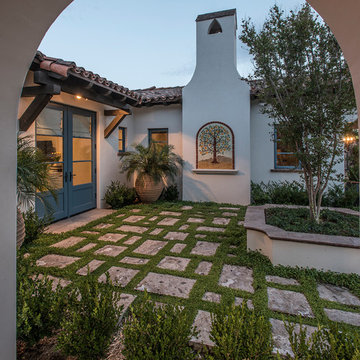
The landscape of this home honors the formality of Spanish Colonial / Santa Barbara Style early homes in the Arcadia neighborhood of Phoenix. By re-grading the lot and allowing for terraced opportunities, we featured a variety of hardscape stone, brick, and decorative tiles that reinforce the eclectic Spanish Colonial feel. Cantera and La Negra volcanic stone, brick, natural field stone, and handcrafted Spanish decorative tiles are used to establish interest throughout the property.
A front courtyard patio includes a hand painted tile fountain and sitting area near the outdoor fire place. This patio features formal Boxwood hedges, Hibiscus, and a rose garden set in pea gravel.
The living room of the home opens to an outdoor living area which is raised three feet above the pool. This allowed for opportunity to feature handcrafted Spanish tiles and raised planters. The side courtyard, with stepping stones and Dichondra grass, surrounds a focal Crape Myrtle tree.
One focal point of the back patio is a 24-foot hand-hammered wrought iron trellis, anchored with a stone wall water feature. We added a pizza oven and barbecue, bistro lights, and hanging flower baskets to complete the intimate outdoor dining space.
Project Details:
Landscape Architect: Greey|Pickett
Architect: Higgins Architects
Landscape Contractor: Premier Environments
Photography: Scott Sandler
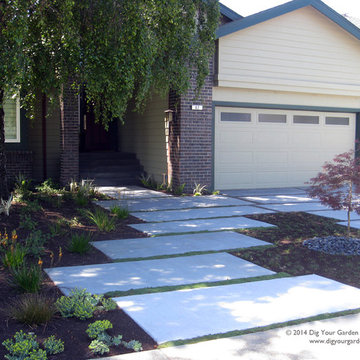
Photos taken just after installation, there are more recent photos in this project. The front areas of this landscape were transformed from a tired, water thirsty lawn into a contemporary setting with dramatic concrete pavers leading to the home's entrance and a new driveway using large concrete slabs with small black pebbles set in resin. Plants for sun and part shade complete this project, just completed in February 2014. The back areas of this transformation are in a separate project: Modern Water-Side Landscape Remodel http://www.houzz.com/projects/456093/Modern-Water-Side-Landscape-Remodel---Lawn-Replaced--Novato--CA
Photos: © Eileen Kelly, Dig Your Garden Landscape Design
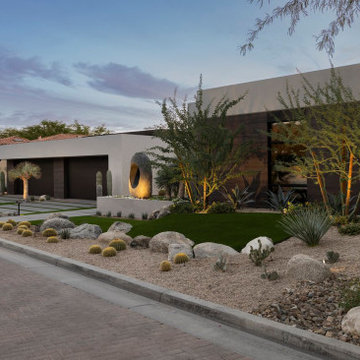
Bighorn Palm Desert luxury modern home exterior landscape design. Photo by William MacCollum.
Imagen de jardín de secano moderno grande en patio delantero con paisajismo estilo desértico, exposición total al sol y gravilla
Imagen de jardín de secano moderno grande en patio delantero con paisajismo estilo desértico, exposición total al sol y gravilla
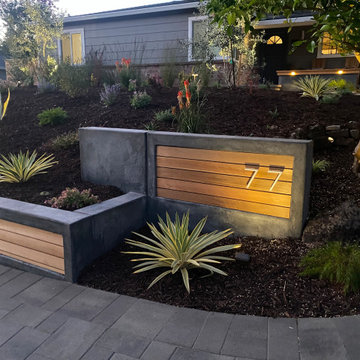
Foto de acceso privado moderno de tamaño medio en patio delantero con muro de contención, exposición total al sol y adoquines de hormigón
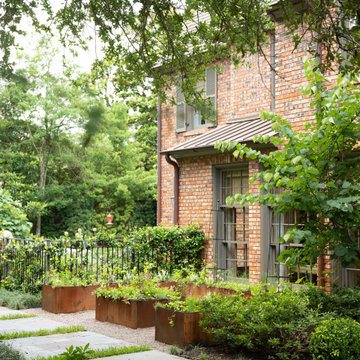
Modelo de jardín tradicional de tamaño medio en primavera en patio delantero con jardín francés, macetero elevado, exposición parcial al sol y gravilla
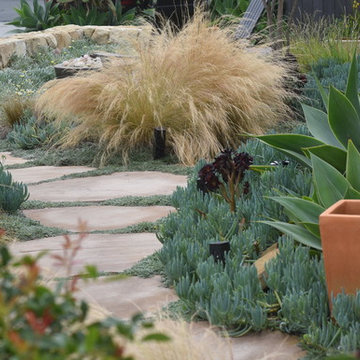
The meandering flagstone pathway leads visitors from the sidewalk or driveway to the front door around a rain chain downspout.
Diseño de camino de jardín de secano costero pequeño en patio delantero con exposición total al sol y adoquines de piedra natural
Diseño de camino de jardín de secano costero pequeño en patio delantero con exposición total al sol y adoquines de piedra natural
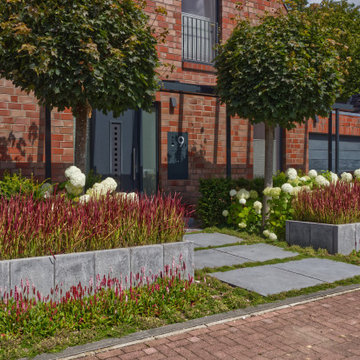
Imagen de jardín contemporáneo grande en verano en patio delantero con jardín francés, macetero elevado, exposición parcial al sol y adoquines de hormigón
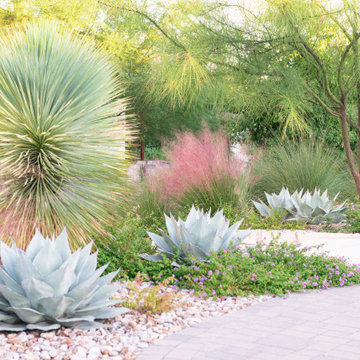
Striking Texas native botanical design with local river rock top dressing. Photographer: Greg Thomas, http://optphotography.com/
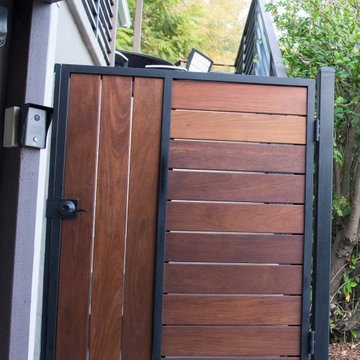
The outdoor spaces of this modern home were redesigned with ipe decking and custom railings, new paving and California-friendly planting to create a relaxing hilltop retreat.
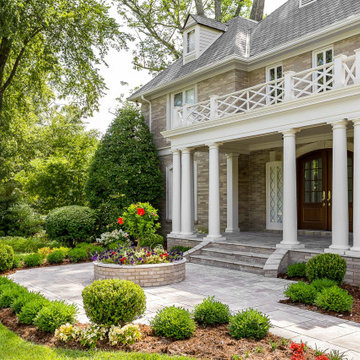
New covered front porch and walkway.
Foto de jardín clásico de tamaño medio en patio delantero con adoquines de hormigón
Foto de jardín clásico de tamaño medio en patio delantero con adoquines de hormigón
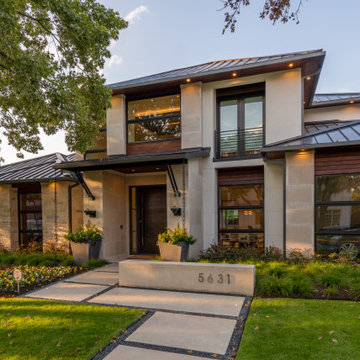
Diseño de jardín contemporáneo grande en patio delantero con camino de entrada y adoquines de hormigón
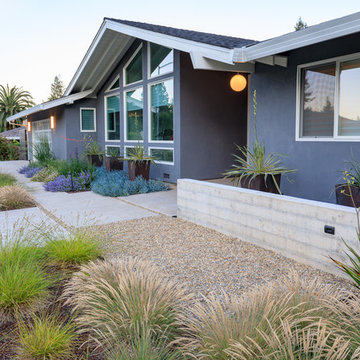
Jude Parkinson Morgan photography
Ejemplo de jardín de secano vintage en patio delantero con gravilla
Ejemplo de jardín de secano vintage en patio delantero con gravilla
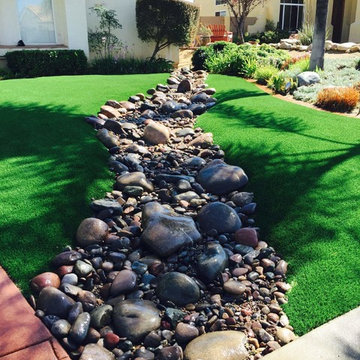
Beautiful dry river bed with synthetic turf.
Foto de jardín de secano tradicional de tamaño medio en patio delantero con exposición parcial al sol y piedra decorativa
Foto de jardín de secano tradicional de tamaño medio en patio delantero con exposición parcial al sol y piedra decorativa
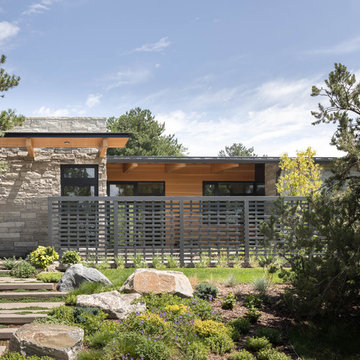
As you enter through the front door, you can see
straight through the house into the backyard. Photographed by David Lauer Photography
Foto de camino de jardín de secano moderno en verano en patio delantero
Foto de camino de jardín de secano moderno en verano en patio delantero
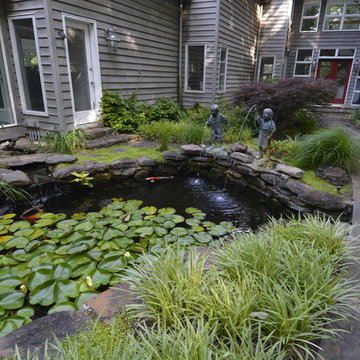
Our firm was tasked to design an interesting front walk entrance incorporating the client's love of water features and statuary. The results are fun and whimsical!
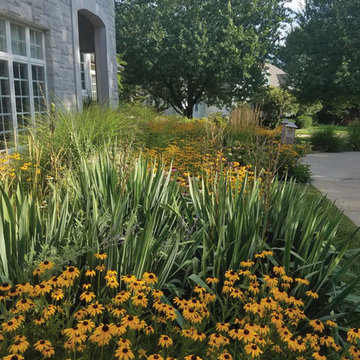
A mix of black eyed susans, yucca, and ornamental grasses form the basis to this gorgeous and exuberant mass planting full of texture and color in the front yard landscape architecture garden design of this Kansas City home.
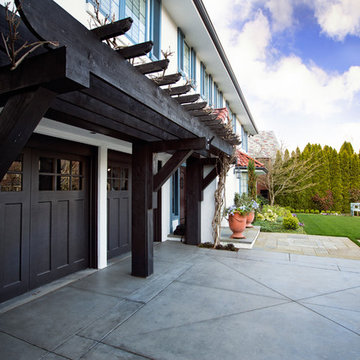
Modelo de acceso privado de estilo americano de tamaño medio en patio delantero con exposición total al sol y adoquines de hormigón
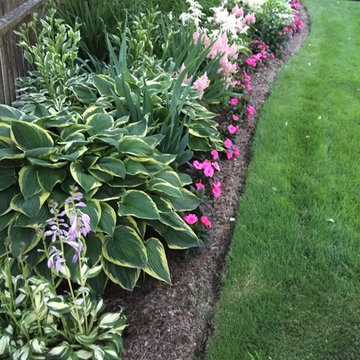
Modelo de camino de jardín clásico de tamaño medio en primavera en patio delantero con jardín francés, exposición parcial al sol y adoquines de piedra natural
94.003 fotos de jardines en patio delantero y patio
1