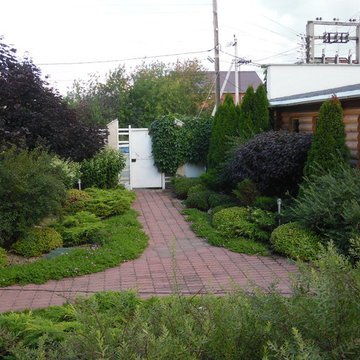15.627 fotos de jardines en patio
Filtrar por
Presupuesto
Ordenar por:Popular hoy
21 - 40 de 15.627 fotos
Artículo 1 de 2
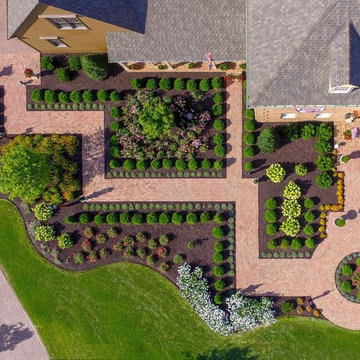
Clay brick and concrete pavers create a beautiful walkway through a carefully landscaped garden area. This aerial view shows the skillful design and excellent symmetry.
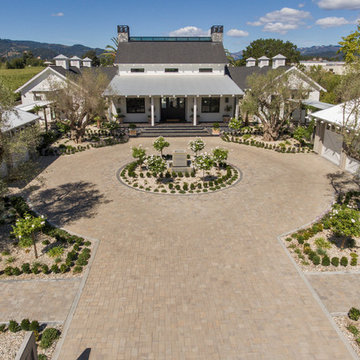
Imagen de jardín campestre grande en primavera en patio con exposición total al sol y adoquines de ladrillo
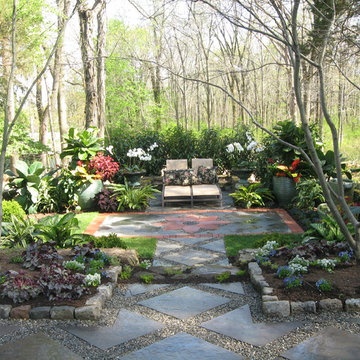
Diseño de camino de jardín tradicional renovado grande en primavera en patio con jardín francés, exposición parcial al sol y adoquines de hormigón
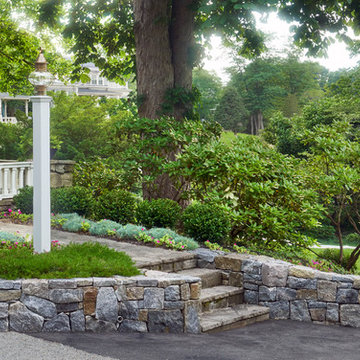
Location: Cohasset, MA, USA
When my clients purchased this historic house, they saw that this garden held great potential, even though the property had been somewhat neglected. They wanted the new landscape to evoke the feeling of an Olde Maine house that time had forgotten. Sitting on the front veranda in the shade of the treasured Horse Chestnut and Maple trees that flank each side of the house, we explored the possibilities together.
The front yard sloped a bit too much for comfort, so we determined that building a stone wall in the middle would create a terrace, making both parts of the lawn more usable. Visions of parties and children's weddings came to mind. We put a set of elegant arching steps in the middle, leading down to the sunken garden.
Large, mature Rhododendrons were planted at the base of the Horse Chestnut and Maple trees just off the front veranda. Boxwoods undulate beneath the trees with Vinca as a ground cover.
Ticonderoga stone was used for the walls and steps, which was the closest match to the existing stone foundation. The exquisite masonry by Doug Brooks Masonry makes this staircase as elegant as a tiered wedding cake.
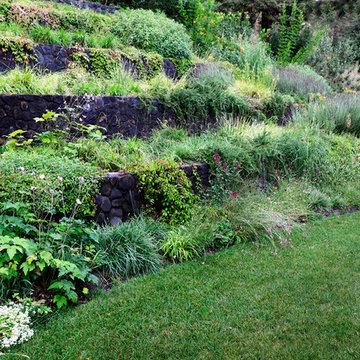
In this extensive landscape transformation, Campion Walker took a secluded house nestled above a running stream and turned it into a multi layered masterpiece with five distinct ecological zones.
Using an established oak grove as a starting point, the team at Campion Walker sculpted the hillsides into a magnificent wonderland of color, scent and texture. Natural stone, copper, steel, river rock and sustainable Ipe hardwood work in concert with a dynamic mix of California natives, drought tolerant grasses and Mediterranean plants to create a truly breathtaking masterpiece where every detail has been considered, crafted, and reimagined.
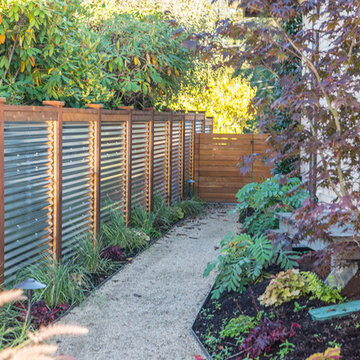
RCMedia
Ejemplo de jardín vintage de tamaño medio en patio con muro de contención y gravilla
Ejemplo de jardín vintage de tamaño medio en patio con muro de contención y gravilla
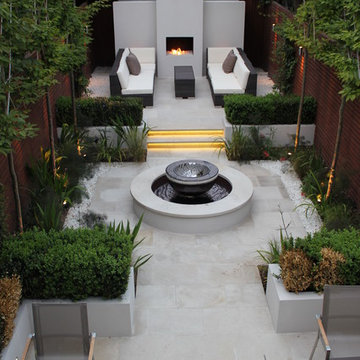
Designed by Simon Thomas
Foto de jardín contemporáneo de tamaño medio en primavera en patio con jardín francés, brasero, exposición parcial al sol y adoquines de piedra natural
Foto de jardín contemporáneo de tamaño medio en primavera en patio con jardín francés, brasero, exposición parcial al sol y adoquines de piedra natural
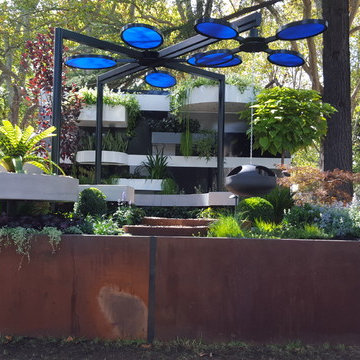
Our Melbourne International Flower & Garden Show 2016 show garden 'what goes around...'
Featuring vertical gardens, floating gardens, curved concrete seating and our 'fire bug' fire pit suspended from a sliding pergola, allowing it to be glided into place in the centre of the seating.
When not in use as a fire (this version utilizes a removable bio-enthanol burner) the 'bug' can be filled with ice to chill your favorite tipple.
Day photography: Kev Quelch. Night photography: Jason Edwards Photography
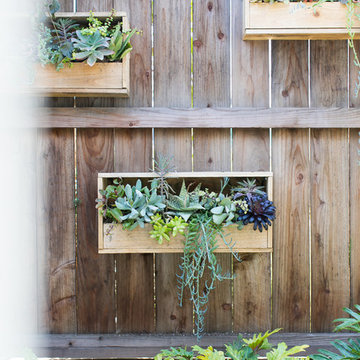
A 1940's bungalow was renovated and transformed for a small family. This is a small space - 800 sqft (2 bed, 2 bath) full of charm and character. Custom and vintage furnishings, art, and accessories give the space character and a layered and lived-in vibe. This is a small space so there are several clever storage solutions throughout. Vinyl wood flooring layered with wool and natural fiber rugs. Wall sconces and industrial pendants add to the farmhouse aesthetic. A simple and modern space for a fairly minimalist family. Located in Costa Mesa, California. Photos: Ryan Garvin
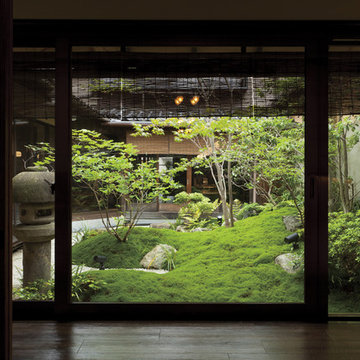
Takanori Tomiura(STUDIO BUG)
Modelo de jardín asiático grande en patio con jardín francés, gravilla y exposición total al sol
Modelo de jardín asiático grande en patio con jardín francés, gravilla y exposición total al sol
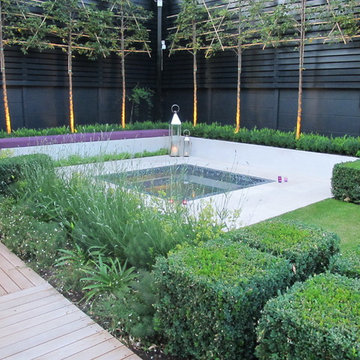
Charlotte Rowe Garden Design. Sunken Jacuzzi set in limestone paving.
Foto de jardín actual de tamaño medio en patio con entablado
Foto de jardín actual de tamaño medio en patio con entablado
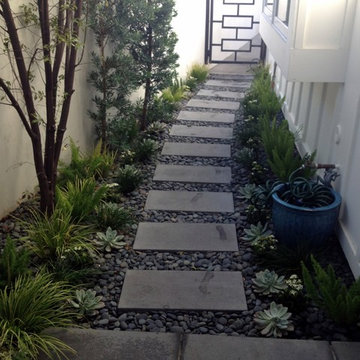
Contemporary courtyard garden
Foto de jardín contemporáneo pequeño en patio con exposición reducida al sol y adoquines de hormigón
Foto de jardín contemporáneo pequeño en patio con exposición reducida al sol y adoquines de hormigón
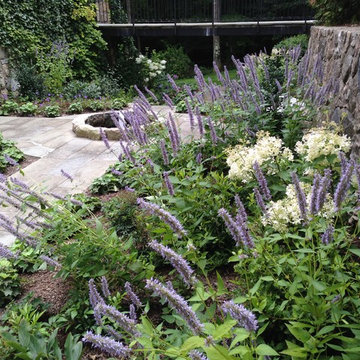
Diseño de jardín clásico de tamaño medio en patio con muro de contención y adoquines de piedra natural
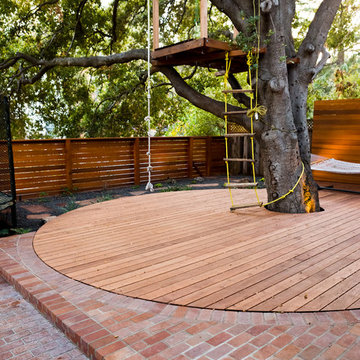
Kelsey Schweickert
Foto de jardín de secano moderno de tamaño medio en patio con exposición parcial al sol y entablado
Foto de jardín de secano moderno de tamaño medio en patio con exposición parcial al sol y entablado
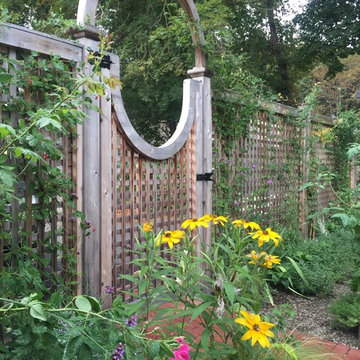
The garden gate in summer.
Imagen de jardín campestre pequeño en verano en patio con huerto, exposición total al sol, adoquines de ladrillo y jardín francés
Imagen de jardín campestre pequeño en verano en patio con huerto, exposición total al sol, adoquines de ladrillo y jardín francés
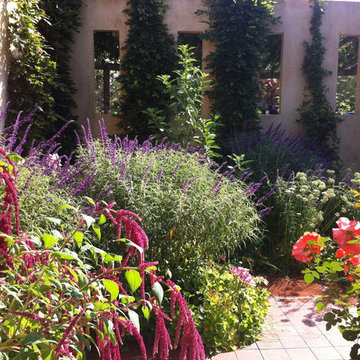
East Bay Mediterranean stuccoed courtyard with late summer planting
Ania Omski-Talwar
Location: Danville, CA, USA
The house was built in 1963 and is reinforced cinder block construction, unusual for California, which makes any renovation work trickier. The kitchen we replaced featured all maple cabinets and floors and pale pink countertops. With the remodel we didn’t change the layout, or any window/door openings. The cabinets may read as white, but they are actually cream with an antique glaze on a flat panel door. All countertops and backsplash are granite. The original copper hood was replaced by a custom one in zinc. Dark brick veneer fireplace is now covered in white limestone. The homeowners do a lot of entertaining, so even though the overall layout didn’t change, I knew just what needed to be done to improve function. The husband loves to cook and is beyond happy with his 6-burner stove.
https://www.houzz.com/ideabooks/90234951/list/zinc-range-hood-and-a-limestone-fireplace-create-a-timeless-look
davidduncanlivingston.com
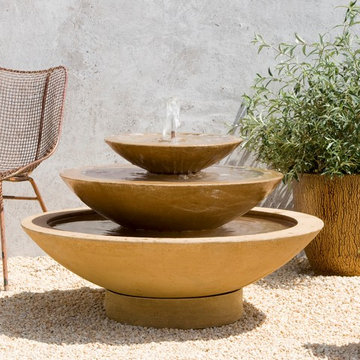
The Casade Fountain is a traditional bowl tiered fountain with a smooth texture. Adding a water feature to your outdoor space is a great way to change and/or update your space.
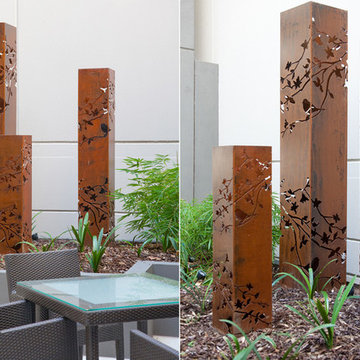
Laser cut contemporary metal wall art and steel folded garden sculpture by Entanglements metal art. Landscape designed courtyard located on Dandenong Road retirement complex, Melbourne
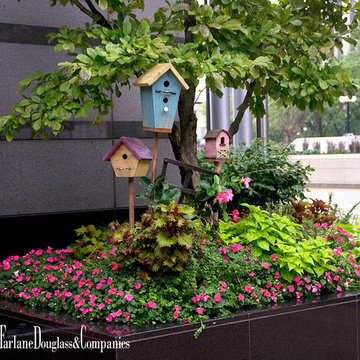
Bridget Mitchell
Foto de jardín romántico de tamaño medio en primavera en patio con jardín de macetas y exposición reducida al sol
Foto de jardín romántico de tamaño medio en primavera en patio con jardín de macetas y exposición reducida al sol
15.627 fotos de jardines en patio
2
