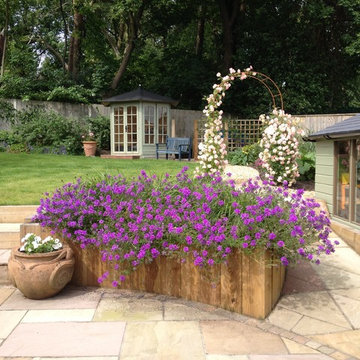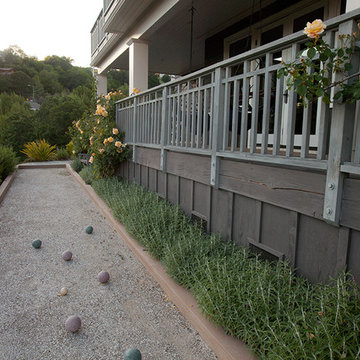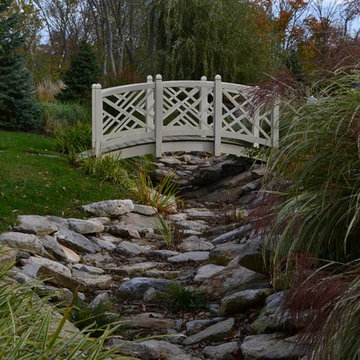1.005.709 fotos de jardines
Filtrar por
Presupuesto
Ordenar por:Popular hoy
141 - 160 de 1.005.709 fotos
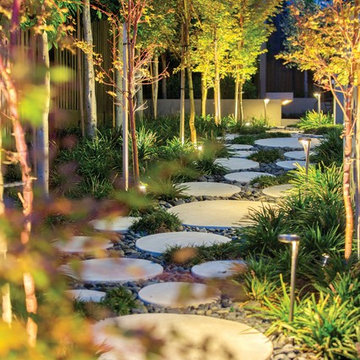
Our latest project combines a modern resort style with contemporary hard structures that deal with the sites steep topography. Incorporating the pool as part of the retaining has helped create a stunning landscape to live within. Steve Taylor
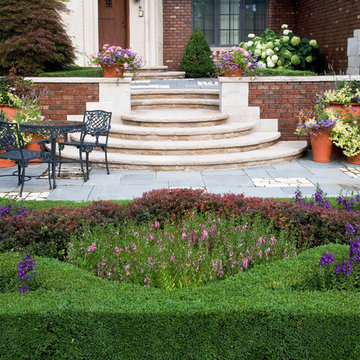
A stunning landscape filled with traditional elements throughout. Knot gardens, formal boxwood gardens with a water feature at the center, dining under a plush pergola, and seating from front to back to enjoy every space. Multiple levels are created in the landscape with raised beds and views from the upper terrace. Extensive perennial beds fill the distance with color and texture.
Photo Credit: Linda Oyama Bryan

Garden Entry -
General Contractor: Forte Estate Homes
photo by Aidin Foster
Modelo de jardín mediterráneo de tamaño medio en primavera en patio lateral con adoquines de piedra natural, exposición parcial al sol, jardín francés y camino de entrada
Modelo de jardín mediterráneo de tamaño medio en primavera en patio lateral con adoquines de piedra natural, exposición parcial al sol, jardín francés y camino de entrada
Encuentra al profesional adecuado para tu proyecto
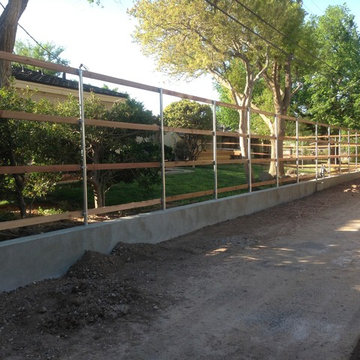
We had the awesome opportunity to complete this 8ft Western Red Cedar board-on-board privacy fence that included metal gate frames with industrial hinges and 2x6 single stage trim cap. We used exterior rated GRK screws for 100% of the installation, not a single nail on the entire project. The project also included demolition and removal of a failed retaining wall followed by the form up and pouring of a new 24” tall concrete retaining wall. As always we are grateful for the opportunity to work with amazing clients who allow us to turn ideas into reality. If you have an idea for a custom fence, retaining wall, or any other outdoor project, give 806 Outdoors a call. 806 690 2344.
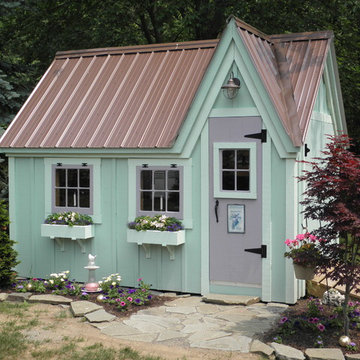
A beautiful playhouse
with an overall height of ten feet. It can be converted to a very attractive storage shed when the kids out grow it.
Reminiscent of old Victorian houses, the steep rooflines and graceful dormer add a fresh style to boring backyard sheds. The two 2x2 opening windows fill the 96 square feet with lots of light making this quaint little cottage irresistible for the kid inside us all. The single door in the dormer is complemented with large double doors on the gable end allowing bulky items to fit in the shelter.
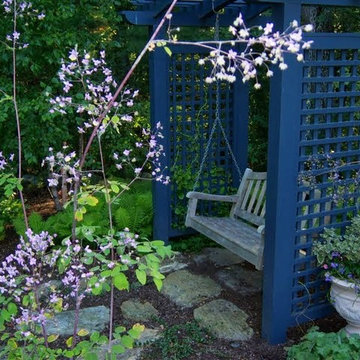
Maria von Brincken
Imagen de camino de jardín tradicional grande en verano en patio trasero con exposición reducida al sol y adoquines de piedra natural
Imagen de camino de jardín tradicional grande en verano en patio trasero con exposición reducida al sol y adoquines de piedra natural
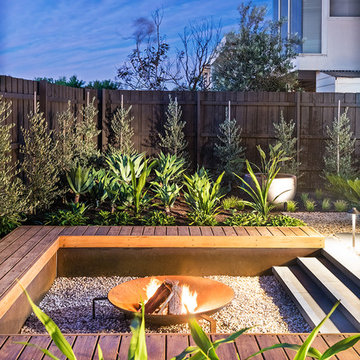
Imagen de jardín contemporáneo de tamaño medio en patio trasero con brasero, exposición total al sol y gravilla
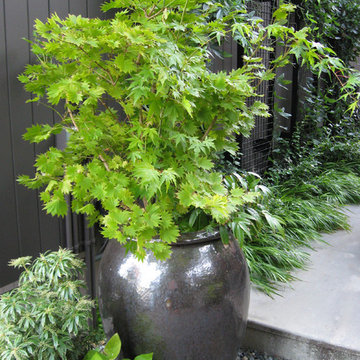
container at dining area
Imagen de jardín retro pequeño en patio trasero con jardín de macetas y exposición parcial al sol
Imagen de jardín retro pequeño en patio trasero con jardín de macetas y exposición parcial al sol
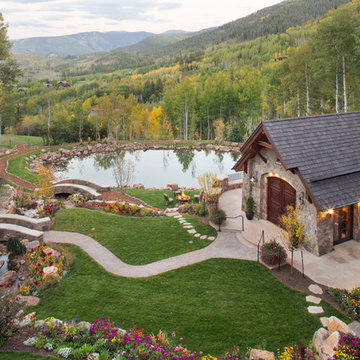
Massive addition and renovation adding a pond, waterfall, bridges, a chapel, boulder work, gardens and 5,000 SF log/stone addition to an existing home. The addition has a large theater, wine room, bar, new master suite, huge great room with lodge-size fireplace, sitting room and outdoor covered/heated patio with outdoor kitchen.
Photo by Kimberly Gavin.
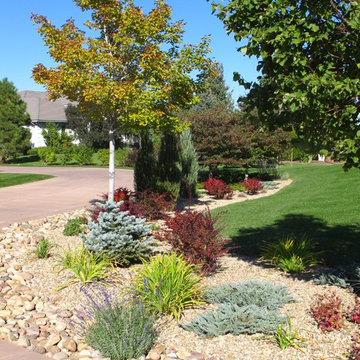
The flower bed is full of stone rocks, evergreen plants, and pops of color.
Diseño de jardín de secano tradicional de tamaño medio en verano en patio trasero con exposición parcial al sol y gravilla
Diseño de jardín de secano tradicional de tamaño medio en verano en patio trasero con exposición parcial al sol y gravilla
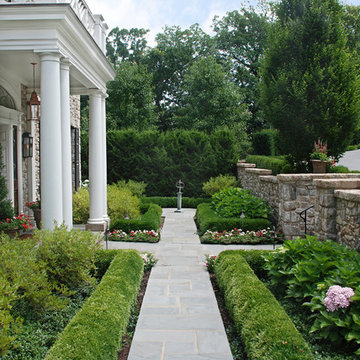
NSPJ Architects
Ejemplo de camino de jardín tradicional en verano en patio delantero con exposición total al sol y adoquines de piedra natural
Ejemplo de camino de jardín tradicional en verano en patio delantero con exposición total al sol y adoquines de piedra natural
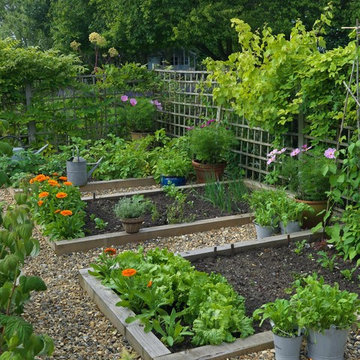
Nicola Stocken-Tomkins
Foto de jardín de estilo de casa de campo en patio trasero con huerto, exposición total al sol y gravilla
Foto de jardín de estilo de casa de campo en patio trasero con huerto, exposición total al sol y gravilla
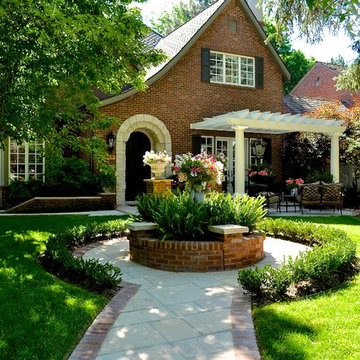
This Hilltop front yard in the Denver Area was constructed in 2012. The existing "builder" landscape" completely failed at dressing up the front of this deserving house. Clients wanted a clever entryway that was more than a simple walkway. The front planter contains "changeable" features that transition with the seasons. During the holiday season, the brick planter is decorated with a Christmas theme.
Design: Ben Browne
Browne & Associates Custom Landscapes
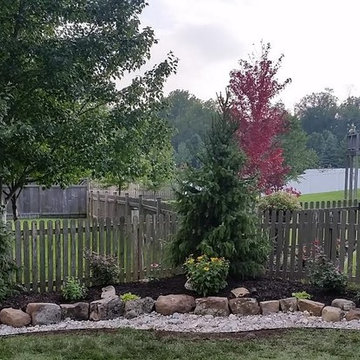
Plain grassy corner of backyard gets a landscape makeover with some evergreens to screen surrounding neighbors.
Ejemplo de jardín tradicional renovado pequeño en verano en patio trasero con exposición total al sol y gravilla
Ejemplo de jardín tradicional renovado pequeño en verano en patio trasero con exposición total al sol y gravilla
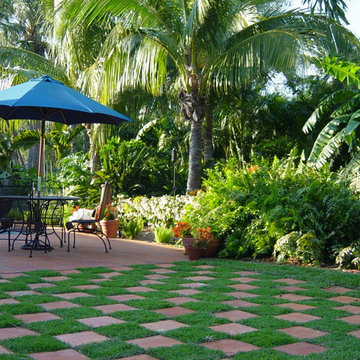
Mike Flaugh
Modelo de jardín de secano mediterráneo de tamaño medio en verano en patio lateral con exposición parcial al sol y adoquines de piedra natural
Modelo de jardín de secano mediterráneo de tamaño medio en verano en patio lateral con exposición parcial al sol y adoquines de piedra natural

It was pretty much a blank area but with some elevation issues. The seating wall served 2 purposes as a seating space but also to retain some of the patio. Natural fieldstone steppers lead from the driveway area to the patio. An assortment of perennials and plantings soften the hardscape project. Serviceberry, hybrid dogwood, and a large dwarf pine are the anchor plants. We also created a raised vegetable garden space off the patio too.
Marc Depoto (Hillside Nurseries Inc.)
1.005.709 fotos de jardines
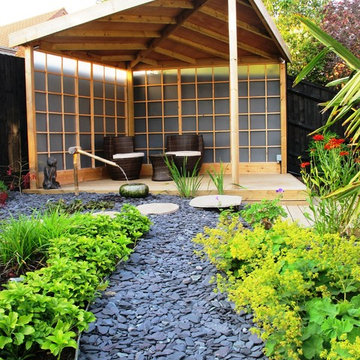
Katherine Roper
Ejemplo de jardín de estilo zen de tamaño medio con fuente
Ejemplo de jardín de estilo zen de tamaño medio con fuente
8
