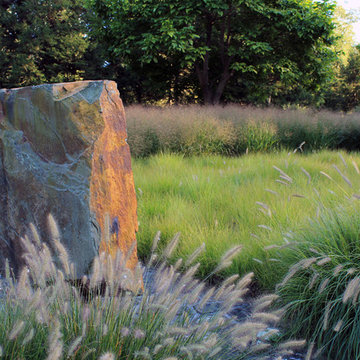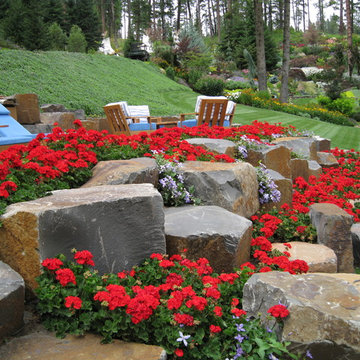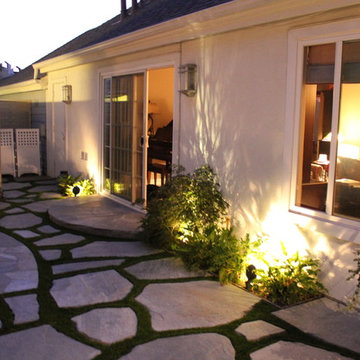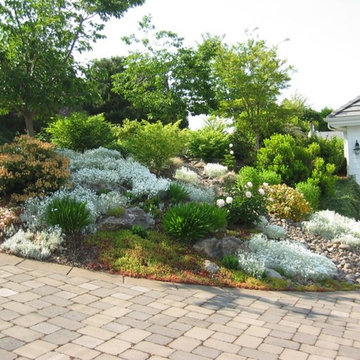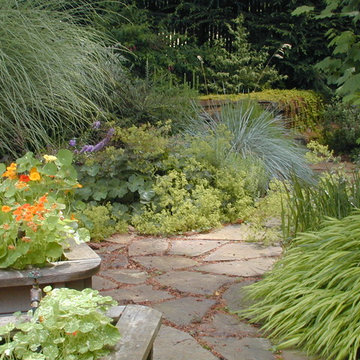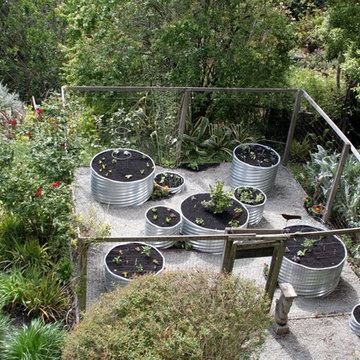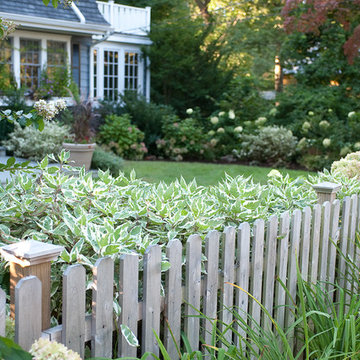21.393 fotos de jardines eclécticos
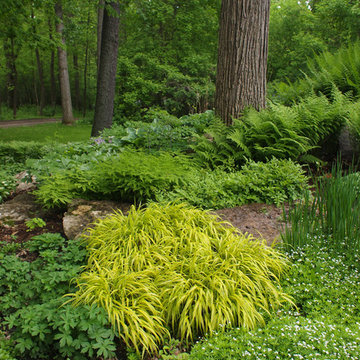
Finding and creating balance at the entrance of this architecturally designed ranch home was the goal of the landscape design.... a balance between the built environment and the natural.... a balance between the tended garden and the wild. Three deck units were added to gently transition between inside and out. The top deck section larger and detailed to match the house. Space enough to add seating and a welcoming meet & greet space. The two lower deck, same in size and detail, transition to the hand made clay paver walk. The paver walk gently curves out in both directions and make pedestrian flow seamless. The gardens near the home are well tended and become more naturalized as they radiate out into the surrounding woods. Peaceful afternoons can drift away sitting on the deck perfectly balanced between home and landscape...
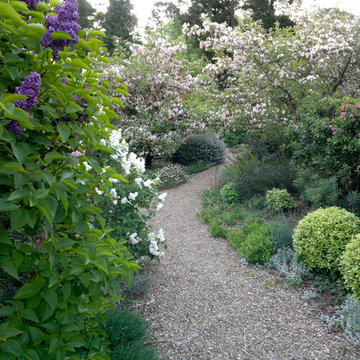
Spring in Wentworth Falls Australia
Photo Credit; Arthur Lathouris
Diseño de jardín ecléctico en patio trasero con gravilla
Diseño de jardín ecléctico en patio trasero con gravilla
Encuentra al profesional adecuado para tu proyecto
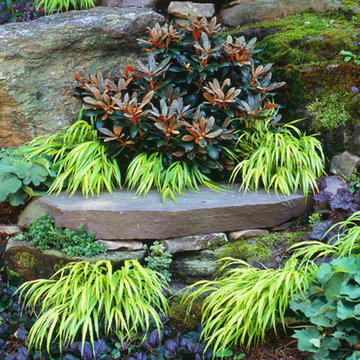
Shanti means ‘Peace' in Sanskrit and this garden, with its series of lush, elegant and surprising garden ‘rooms' lives up to its name. While each room has its own unique feel from a formal walking garden to an exuberant butterfly garden, they all offer the visitor tranquility. All are punctuated by superb stonework and elegant and unique plantings. You will find very little lawn here and instead find flowering shrubs, trees, perennials, grasses, and even unusual and striking annuals planted to delight human and butterfly visitors. This exquisite garden is the result of a close working and personal relationship between the owners and the garden's designer: together they have created a year-round living work of art. More at www.WestoverLD.com
Photo by Karen Bussolini for Westover Landscape Design.
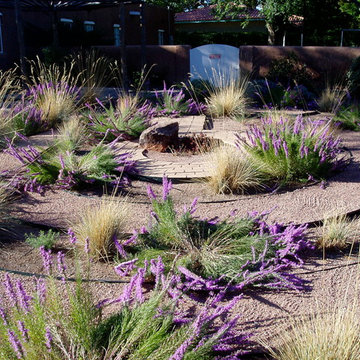
Labyrinth,maze,xeric,xeriscape,Gayfeather,Blue Avena,Albuquerque, Design by Judith Phillips,Installed and maintained by Waterwise Landscapes,Photo by Hunter Ten Broeck
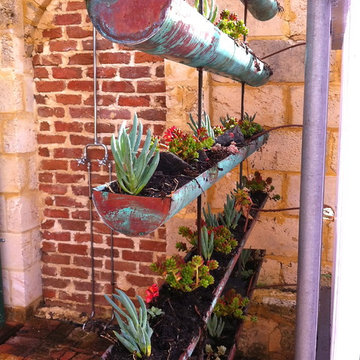
A small garden combining a vegetable garden, small fruit orchard, a garden shower screen and an array of vertical gardens
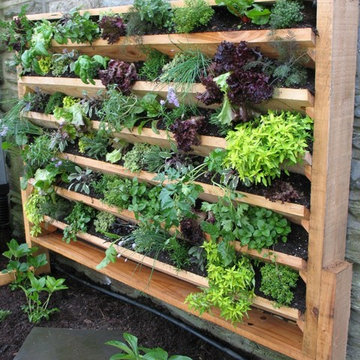
W.D. Wells & Associates, Inc. https://www.facebook.com/wdwells.inc
Project Entry: The Potager Garden at Stonebridge Mansion
2013 PLNA Awards for Landscape Excellence Winner
Category: Theme Garden
Award Level: Bronze
Project Description:
The Potager Garden at Stonebridge Mansion was completed as part ofthe Oxford Arts Alliance 2011Decorator's Showcase. The Garden is a fun and productive garden featuring culinary & medicinal herbs, vegetables, and sustainable gardening concepts. Many sustainable practices can be seen throughout the project such as a compost bin, a rain water harvesting system, and use of many native herbs and vegetables.
A Potager is a French term for an ornamental vegetable garden or kitchen garden. We made sure to keep that in mind as we designed the space. By using a number of herbs that have both culinary and medicinal use we are trying to encourage the public to find more sustainable, home grown options for their own food and medicine. The project also features a vertical herbal wall which is a new idea taking shape in the industry. The wall allows you to provide herbs and vegetables with an optimum growing environment while saving an exorbitant amount of space. It gives people with limited space or poor growing conditions, such as people who live in cities an opportunity to grow their own herbs and vegetables. In addition to the herb wall, vegetables such as lettuce, spinach,beans,tomatoes, and many more can be seen throughout the garden. The garden is located adjacent to the kitchen of the residence to further enhance the garden to table idea. We hope that after seeing this fun themed garden people can both enjoy the space,but also try to apply many of the practices we show to their own landscape. We encouraged visitors to stroll through,or sit awhile in our garden, and learn about rain water harvesting, food crops,vertical gardening,and more!
Plant List: Botanical Name (Common Name)
16 - Buxus microphylla 'Franklin's Gem' (Franklin's Gem Boxwood)
1 - Nandina domestica (Heavenly Bamboo)
3 - Dicentra eximia (Bleeding Heart)
5 - Hellebourous orienta/is (Lenten Rose)
8 - Vaccinium corymbost"1J (Highbush B;ueberry)
4 - Hellianthus anuus (Sunflower)
15 - Calendula officina/is (Marigold)
30 - Assorted Vegetables
30 - Assorted Herbs
Photo Credit: W.D. Wells & Associates, Inc.
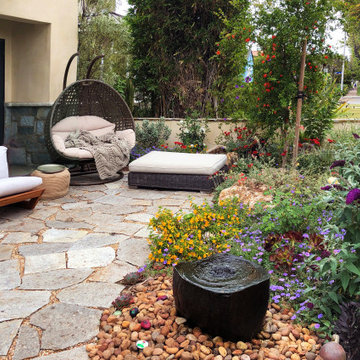
A bubbling basalt stone fountain creates a soothing audible backdrop and is much loved by the birds and wildlife that flock to this garden which is a certified wildlife habitat.
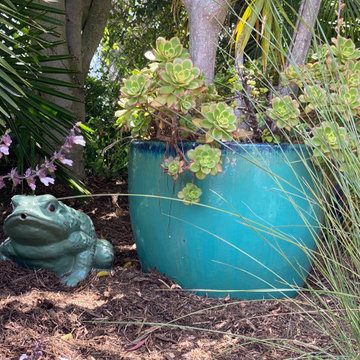
There are whimsical garden art and accessories throughout the garden, including mirrors in several locations.
Modelo de jardín de secano bohemio pequeño en patio trasero con parterre de flores, exposición parcial al sol y adoquines de piedra natural
Modelo de jardín de secano bohemio pequeño en patio trasero con parterre de flores, exposición parcial al sol y adoquines de piedra natural
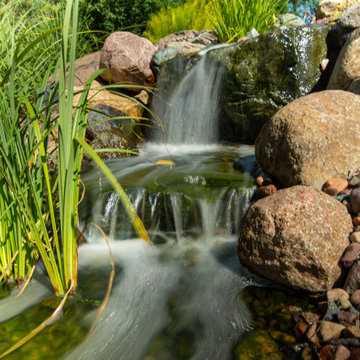
LandWorks first navigated a most challenging local government approval process because of this home’s placement on a lake, but it was passed by local government and came together beautifully.
Our lovely clients trusted our team to deliver on an involved hardscape and landscape project that featured multi-level patios, several stone staircases, an involved water feature, an elaborate drainage infrastructure – not to mention a switchback, severe-incline path from lake pier to terrace.
The stunning lakeside property features bluestone paving throughout, an outdoor grill counter, decorative driveway details at the home’s front entry, and lush plantings with tons of spring, summer and fall color.
We had a brilliant and experienced crew on the very involved hardscape install and a talented, creative, painstaking crew on the perennial installs.
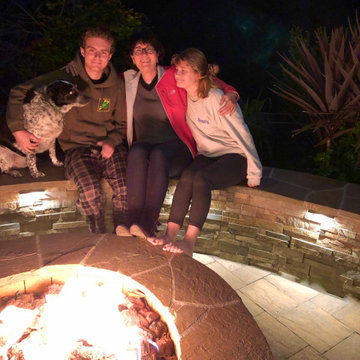
For years I planned on installing and Outdoor Kitchen and Entertainment Space in our Backyard. With a Kitchen command Center, Large fire-it and Plant collection Plantings. My Family enjoying the Firepit !
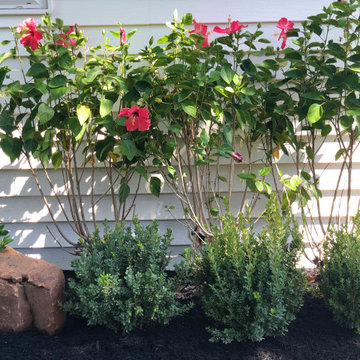
Modelo de jardín bohemio grande en patio trasero con parterre de flores, exposición parcial al sol y mantillo
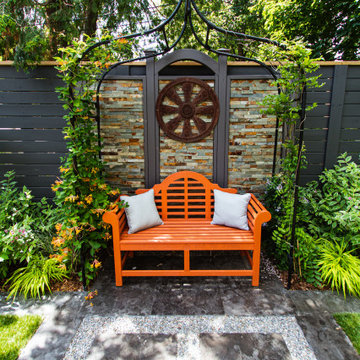
We turned this pedestrian Leaside backyard upside down! We added a stone patio complete with a firepit and lounge area which is covered by giant umbrella. A custom rough hewn beam pergola was painted black to contrast the custom stainless steel shoes and connector plates and placed over the new dining area and custom buffet. The buffet has a Corten steel decorative panel behind with white plexiglass and lighting for a dramatic dining experience. Horizontal fencing surrounds the backyard and the style carries through to both gates. Natural stone steppingstones and borders add contrast and frame the different sections of the yard. Playful informal plantings give the garden a sense of whimsy. The back porch was created for barbecuing with glass railings to not disturb the view from inside the home and contains a large storage space underneath.
21.393 fotos de jardines eclécticos
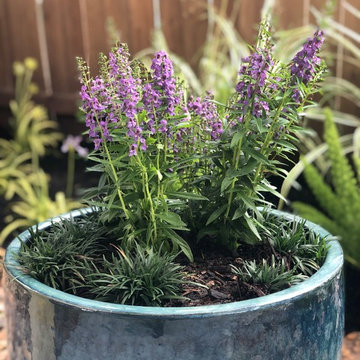
Angelonia Serena purple with mondo grass
Diseño de jardín ecléctico de tamaño medio en patio trasero con jardín de macetas y exposición parcial al sol
Diseño de jardín ecléctico de tamaño medio en patio trasero con jardín de macetas y exposición parcial al sol
3
