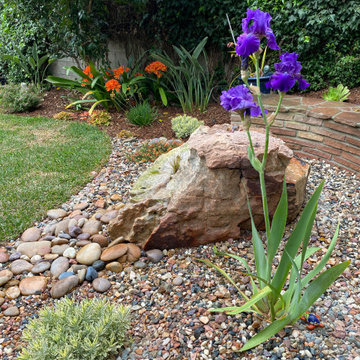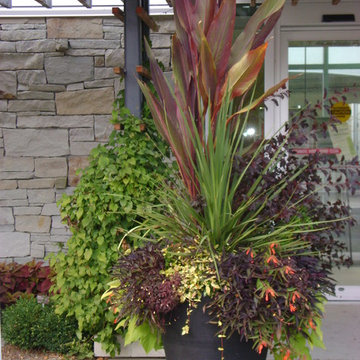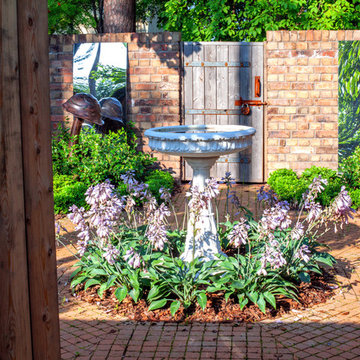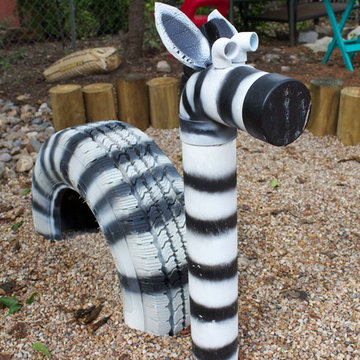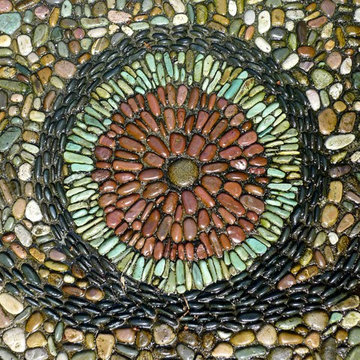1.147 fotos de jardines eclécticos marrones
Filtrar por
Presupuesto
Ordenar por:Popular hoy
61 - 80 de 1147 fotos
Artículo 1 de 3
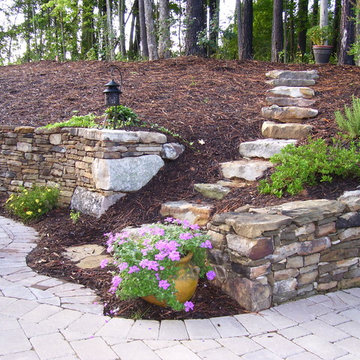
We built this rustic retaining wall with stone steppers and a paver patio for one of our favorite clients. We carved a niche into the slope and created an intimate space, transforming an inaccessible back yard into an enchanting retreat.
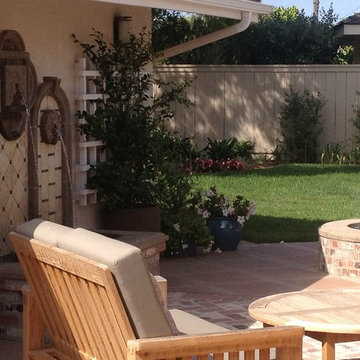
Lawn and patio now separate from driveway to the detached garage. Wooden trellis fixed on the wall.
Photo- Torrey Pines Landscape Co., Inc
Ejemplo de jardín ecléctico con fuente
Ejemplo de jardín ecléctico con fuente
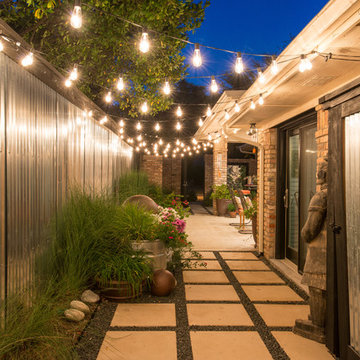
Michael Hunter
Diseño de camino de jardín ecléctico pequeño en otoño en patio lateral con exposición total al sol y adoquines de hormigón
Diseño de camino de jardín ecléctico pequeño en otoño en patio lateral con exposición total al sol y adoquines de hormigón
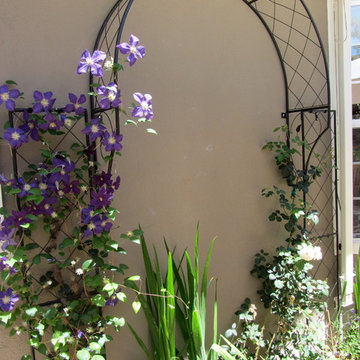
Simple arched arbor with side panels provides support for pops of colorful vines and scented white roses that dress up the blank wall of the patio.
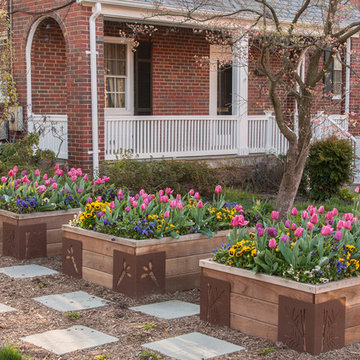
Tulips and pansies provide early spring color to raised bed containers constructed with M-Brace brackets for added interest. In the summer, the owner plants two of the beds with vegetables (all of the sun on the property is in the front yard).
©Melissa Clark Photography. All rights reserved.
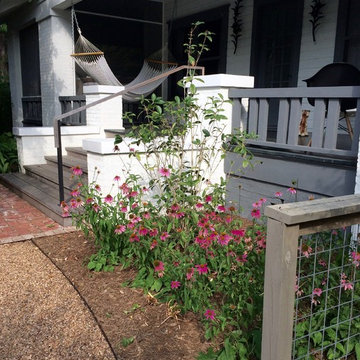
Foto de camino de jardín bohemio grande en patio trasero con exposición total al sol y adoquines de ladrillo
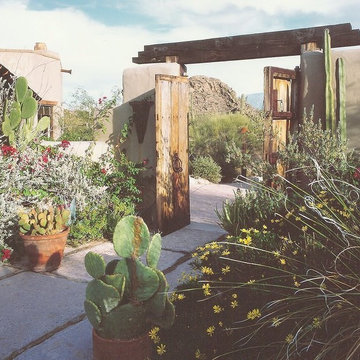
Older mud adobe ranch house in a beautiful canyon in the Tortolita Mountains designed and built by Linda Robinson with extensive use of natural materials from the land as well as antique doors, hand built iron hardware, reclaimed wood ceilings, and furnished in a casually elegant style.
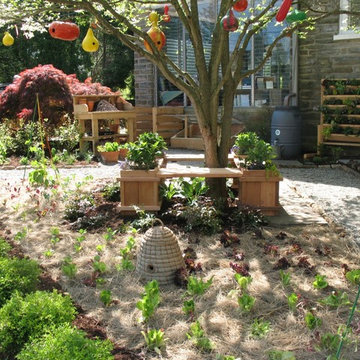
W.D. Wells & Associates, Inc. https://www.facebook.com/wdwells.inc
Project Entry: The Potager Garden at Stonebridge Mansion
2013 PLNA Awards for Landscape Excellence Winner
Category: Theme Garden
Award Level: Bronze
Project Description:
The Potager Garden at Stonebridge Mansion was completed as part ofthe Oxford Arts Alliance 2011Decorator's Showcase. The Garden is a fun and productive garden featuring culinary & medicinal herbs, vegetables, and sustainable gardening concepts. Many sustainable practices can be seen throughout the project such as a compost bin, a rain water harvesting system, and use of many native herbs and vegetables.
A Potager is a French term for an ornamental vegetable garden or kitchen garden. We made sure to keep that in mind as we designed the space. By using a number of herbs that have both culinary and medicinal use we are trying to encourage the public to find more sustainable, home grown options for their own food and medicine. The project also features a vertical herbal wall which is a new idea taking shape in the industry. The wall allows you to provide herbs and vegetables with an optimum growing environment while saving an exorbitant amount of space. It gives people with limited space or poor growing conditions, such as people who live in cities an opportunity to grow their own herbs and vegetables. In addition to the herb wall, vegetables such as lettuce, spinach,beans,tomatoes, and many more can be seen throughout the garden. The garden is located adjacent to the kitchen of the residence to further enhance the garden to table idea. We hope that after seeing this fun themed garden people can both enjoy the space,but also try to apply many of the practices we show to their own landscape. We encouraged visitors to stroll through,or sit awhile in our garden, and learn about rain water harvesting, food crops,vertical gardening,and more!
Plant List: Botanical Name (Common Name)
16 - Buxus microphylla 'Franklin's Gem' (Franklin's Gem Boxwood)
1 - Nandina domestica (Heavenly Bamboo)
3 - Dicentra eximia (Bleeding Heart)
5 - Hellebourous orienta/is (Lenten Rose)
8 - Vaccinium corymbost"1J (Highbush B;ueberry)
4 - Hellianthus anuus (Sunflower)
15 - Calendula officina/is (Marigold)
30 - Assorted Vegetables
30 - Assorted Herbs
Photo Credit: W.D. Wells & Associates, Inc.
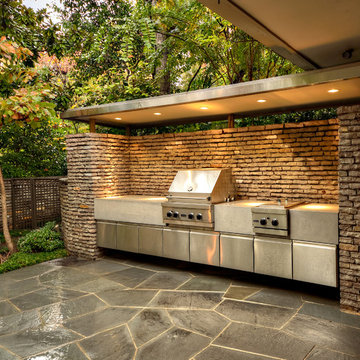
This built-in outdoor kitchen and BBQ grill area adds add a convenient and simple luxury for entertaining to this Mid Century Modern residence in Dallas, Texas. The project features bluestone patios and ledge stone walls and veneer. Harold Leidner Landscape Architects.
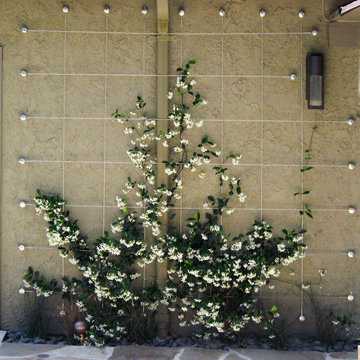
Photo by Ketti Kupper
Modelo de jardín ecléctico grande en patio trasero con exposición parcial al sol
Modelo de jardín ecléctico grande en patio trasero con exposición parcial al sol
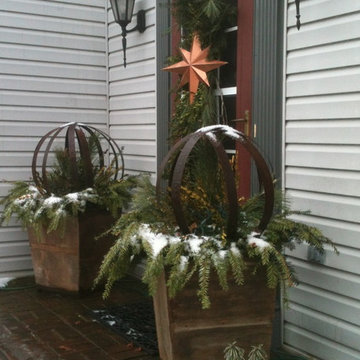
Holiday/Winter Arrangement of fresh cut boxwood, japanese black pine, etc.Ruth Consoli Design
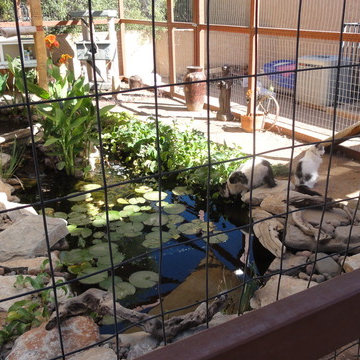
Gabriel getting a drink, with his twin sister, Bridget, watching birds (and the birds are safe!) The goal is to build planter boxes around the perimeter. The planter boxes would be filled with cat grass & catnip.
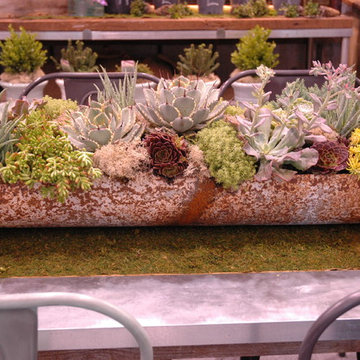
Colorful succulents are a great, low-maintenance way to add some texture to your container gardens.

Land2c
A shady sideyard is paved with reused stone and gravel. Generous pots, the client's collection of whimsical ceramic frogs, and a birdbath add interest and form to the narrow area. Beginning groundcovers will fill in densely. The pathway is shared with neighbor. A variety of textured and colorful shady plants fill the area for beauty and interest all year.
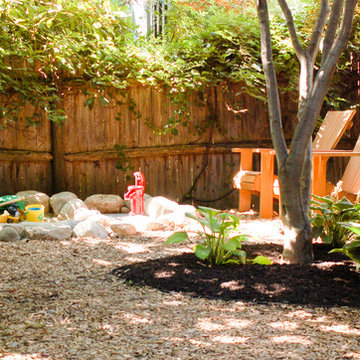
Stone sandbox and backyard water play area. Design: Carolyn Edsell-Vetter; Installation: A Yard & A Half; Photo: Jesse Edsell-Vetter.
1.147 fotos de jardines eclécticos marrones
4
