1.593 fotos de jardines eclécticos con adoquines de piedra natural
Filtrar por
Presupuesto
Ordenar por:Popular hoy
41 - 60 de 1593 fotos
Artículo 1 de 3
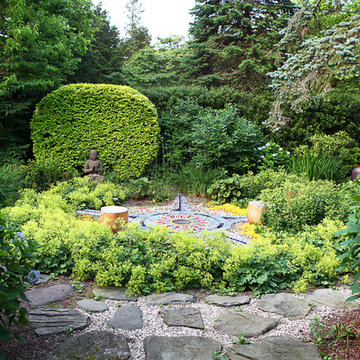
Chakra garden
Diseño de jardín bohemio en patio trasero con exposición reducida al sol y adoquines de piedra natural
Diseño de jardín bohemio en patio trasero con exposición reducida al sol y adoquines de piedra natural
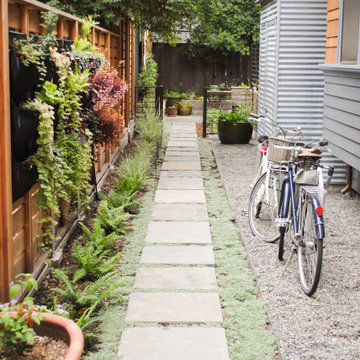
Each of the materials was chosen for a balance of richness and simplicity. The Kebony decking continues the rich color tone set by the oiled Cedar shingle and traditional Japanese Shou Sugi Ban siding on the rear facade of the house. The California Gold Slate for the rear yard patio adds additional texture and depth to the ground plane. The powder-coated metal railings enclose the deck and partition the dog run and bike parking area from the main rear yard. The eclectic plant mix blends California natives with other Mediterranean plants for a variety of color, texture and seasonality.
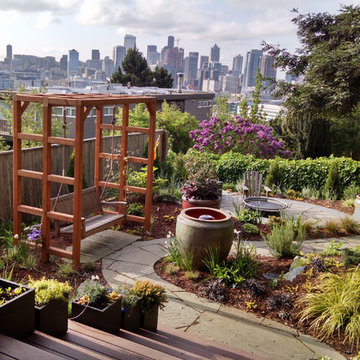
The stairs flanked by pots for herbs lead to a curving pathway. It ends at the sunken circular stone terrace and a fire bowl. The 3 arched trellises form a doorway between the newly planted garden and the view terrace with a retaining/seating wall. The large water pot feature baffles the urban noise. The open grid swing trellis matches the rose trellis and echoes the chicken coop architecture. Clematis, Star jasmine vines and roses will grow up the grids--the first purple blooms show in the picture! The expansive view is enjoyed from everywhere. Berms around the terrace and inside the curve of the path create visual interest and the feeling of moving through the landscape. Down cast path lighting creates safety at night with a minimum of light pollution. The huge sequoia tree is softly lighted for night interest. The original fence will be soon be covered with many flowering vines.
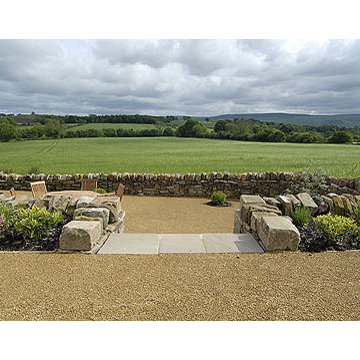
Landscape Designer by Josh Ward Landscape Design
Landscape Designer, Josh Ward Landscape Design, was asked to create a landscape design that was low maintenance, in keeping with this old country train station cottage in Spennithorne, tucked deep in the North Yorkshire Dales, whilst incorporating a contemporary core to the overall design. The train station had just received a beautiful high-spec restoration, inside and out. Located on top of a hill, overlooking some of the most spectacular landscapes, with a working local train line running behind the cottage, this garden design project demanded careful and sensitive design to its local environment. Wind, rabbits, chickens, low maintenance, and a holiday cottage with year round visitors were all important considerations too.
The landscape design needed to champion the stunning views and not compete with them! The rolling views were outwards, upwards and all-around! Josh wanted to design a comfortable outside space that acted as a sympathetic viewing platform for the amazing views whilst also grounding the house into its landscape.
Firstly the dry stone walling was extended, to enclose and divide the garden, whilst underlining and framing the view beyond. A built-in dry stone barbecue was reinvented from an old dry stone flower bed, for those balmy summer days, with lots of serving space and in close proximity to the evening dining area. In front of the sun-room double doors a gap was left in the dry stone wall to allow people to look straight into the field and onwards to the view, whilst lounging inside in comfort in the winter months. Randomly sized Indian sandstone was chosen for the main area in front of the house. The colours and random sizes worked well with the dry stone walls and a warmer tonal dimension to the whole area. To break the paved area, a low square lavender bed was incorporated, which also masked the barbecue area slightly (so as not to interfere with the view) whilst offering scent and movement too. Two further beds were created in the paved area. One along the front corner of the station house and the other on the side of the main platform steps. These grounded and softened these areas beautifully. A final, rectangular, cut-out hedging bed between the paving and gravel parking area was designed to act as a hub and divider for the west end of the garden. The hornbeam hedge was to act as a screen fro the cars and a windbreak also. In time, it will be pruned to mimick the stepped chimney pots when it reaches a suitable size.
A breakfast/coffee area behind the hornbeam hedge was a second seating dining area for six people, which offered amazing morning views. The landscape design leading up to the platform included restoring the steps, fencing and installing a lengthy, stepped raised bed, from brick with a sandstone coping. The planting design for this area had to allow for snatched views of the passing steam trains and had to be drought and wind tolerant, whilst offering all year interest. Swathes of large grasses were incorporated so as to mimick the crops in the nearby field, on the opposite side of the garden and to bed the garden into the landscape more. Great winter interest from the miscanthus grasses, especially as the sun sets! The other side of the car-park/turning area became a vast curving winter bed.
Both east and west ends of the garden were hedged with hornbeam. The west side of the garden was a stunning place in which to eat, play boule or just sit on the benches on the upper level, staring out at the best view in the garden. Self-binding gravel was used a the surface here, to break up the amount of paving, to keep costs down and mainly to warm the whole space up with its deep golden colour. A handful of cor-ten style steel rings punched holes though the self-binding gravel to act as beds for box balls, a weeping pear and a crab apple. The box balls mirrored the tree shapes in the distance, whilst playing with perspective, whilst offering punctuation, grounding the viewer and softening the wall slightly. The platform was re-paved and the picket fence reinstated. The final touch was adding a shelter belt of English trees such as blackthorn.
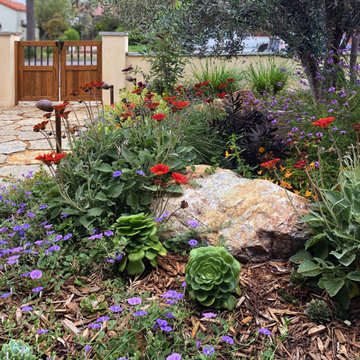
The hand made front gate adds to the Wabi-sabi charm of the garden.
Foto de camino de jardín de secano ecléctico pequeño en primavera en patio delantero con exposición total al sol, adoquines de piedra natural y con piedra
Foto de camino de jardín de secano ecléctico pequeño en primavera en patio delantero con exposición total al sol, adoquines de piedra natural y con piedra
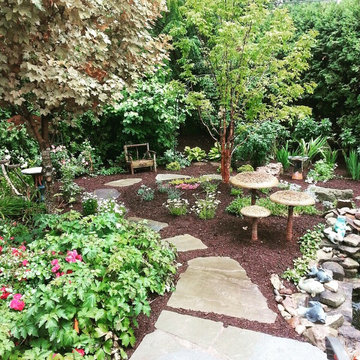
A stepping stone path guides you through this unique garden! A variety of plantings and custom garden art bring this garden to life!
Foto de camino de jardín bohemio de tamaño medio en verano en patio trasero con jardín francés, exposición parcial al sol y adoquines de piedra natural
Foto de camino de jardín bohemio de tamaño medio en verano en patio trasero con jardín francés, exposición parcial al sol y adoquines de piedra natural
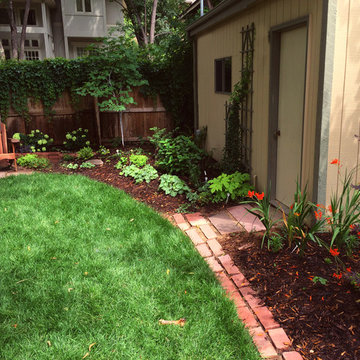
Adam Clack, 2016, All Rights Reserved
Modelo de jardín ecléctico pequeño en patio trasero con jardín francés, fuente, exposición reducida al sol y adoquines de piedra natural
Modelo de jardín ecléctico pequeño en patio trasero con jardín francés, fuente, exposición reducida al sol y adoquines de piedra natural
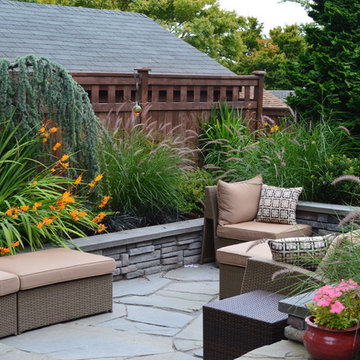
Heidi Skievaski
Ejemplo de jardín ecléctico pequeño en verano en patio trasero con exposición parcial al sol y adoquines de piedra natural
Ejemplo de jardín ecléctico pequeño en verano en patio trasero con exposición parcial al sol y adoquines de piedra natural
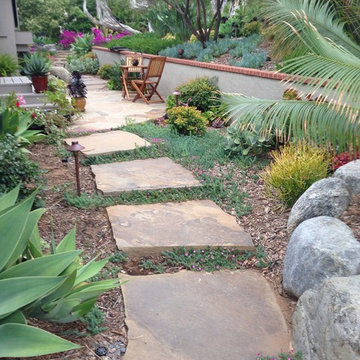
Eclectic botanical home by landscape designer Rob Hill
Modelo de jardín bohemio pequeño en patio lateral con adoquines de piedra natural
Modelo de jardín bohemio pequeño en patio lateral con adoquines de piedra natural
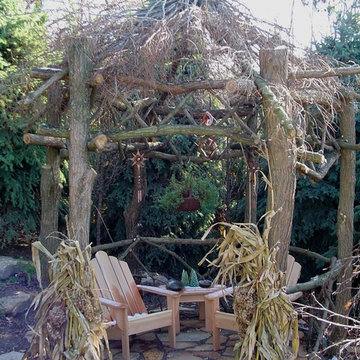
Richard P. Rauso, ASLA
Ejemplo de jardín bohemio de tamaño medio en verano en patio trasero con exposición total al sol y adoquines de piedra natural
Ejemplo de jardín bohemio de tamaño medio en verano en patio trasero con exposición total al sol y adoquines de piedra natural
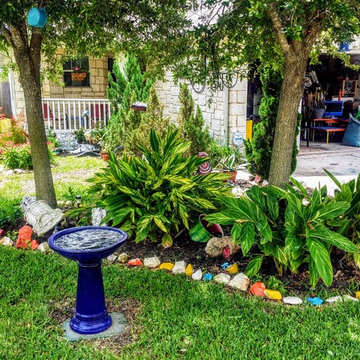
Steve Allen
Ejemplo de camino de jardín de secano bohemio pequeño en primavera en patio delantero con exposición parcial al sol y adoquines de piedra natural
Ejemplo de camino de jardín de secano bohemio pequeño en primavera en patio delantero con exposición parcial al sol y adoquines de piedra natural
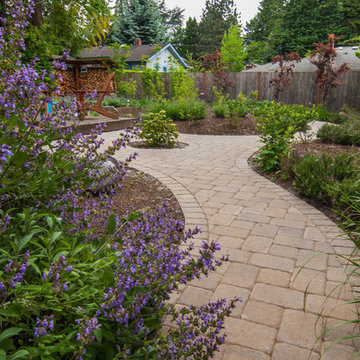
This garden space emphasizes plant textures, colorful foliage and quirky decorative elements. The heart of the garden is the elevated deck that perches over a rain garden, where stormwater from the roof is allowed to collect during the rainy months. Curvilinear paver pathways were installed to gently contrast against the soft plant textures. A sturdy structure was built to protect firewood and showcase quirky travel souvenirs.
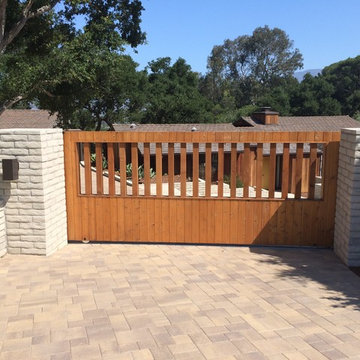
Custom galvanized steel frame, clad in wood. Automatic openers. Not yet stained to match residence. Paver driveway. Simple slump block pilasters.
Foto de acceso privado bohemio de tamaño medio en patio delantero con exposición parcial al sol y adoquines de piedra natural
Foto de acceso privado bohemio de tamaño medio en patio delantero con exposición parcial al sol y adoquines de piedra natural
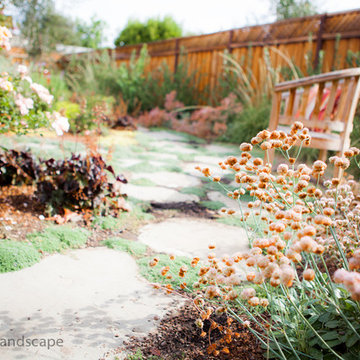
Robyn Basso
Imagen de jardín ecléctico pequeño en patio delantero con jardín francés, exposición parcial al sol y adoquines de piedra natural
Imagen de jardín ecléctico pequeño en patio delantero con jardín francés, exposición parcial al sol y adoquines de piedra natural
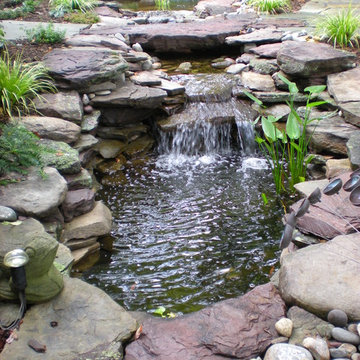
From below, a small waterfall is visible. The pond, stream, and waterfall are constructed from fieldstones and riverstones of varying sizes. Designed by Mary Kirk Menefee; installed by Merrifield Garden Center.
Photo: Mary Kirk Menefee
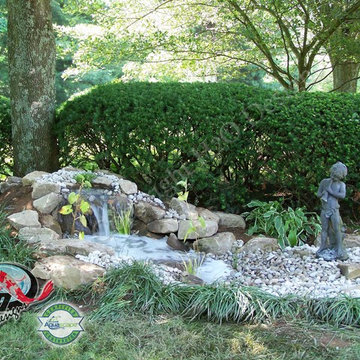
Pondless Waterfalls allow you to enjoy the sight and sound of running water without the maintenance of a pond. The waterfall is undoubtedly the most beautiful and favored feature in a water garden. The Pondless Waterfall has made many Kentucky water-lovers who were previously unable to indulge in the sweet sounds of falling water, very happy. It’s a great alternative for those who are trying to get their feet wet, or looking to fit a little bit of paradise into their own backyard. If space is lacking in your yard or you have safety concerns with a pond, then a Pondless Waterfall is perfect you!
If you live in Kentucky (KY) Contact us to get started with your Pondless Waterfall design.
Photos By H2O Designs Inc.
Lexington Kentucky
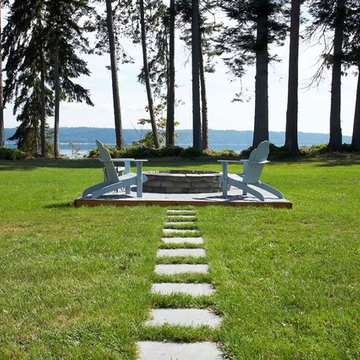
Fire pit. Photography by Ian Gleadle.
Imagen de jardín ecléctico en patio trasero con brasero, exposición total al sol y adoquines de piedra natural
Imagen de jardín ecléctico en patio trasero con brasero, exposición total al sol y adoquines de piedra natural
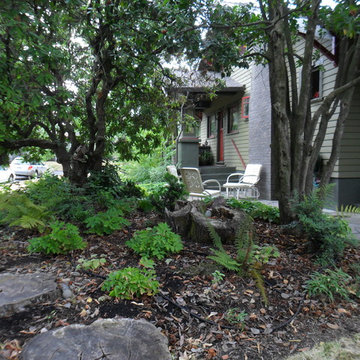
Log rounds provide a rustic access across the corner of the property. Logs from trees that were a safety hazard become the focal point for a stump garden in the woods.
Collaborative design by Amy Whitworth, Lora Price and Annie Bamberger
Installation by J. Walter Landscape & Irrigation
Photo by Amy Whitworth
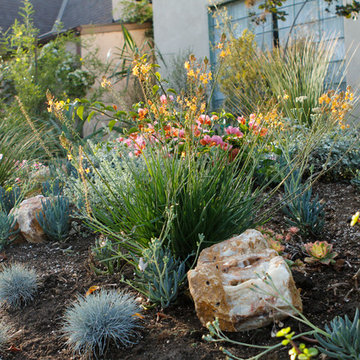
Daniel Bosler Photograohy
Foto de jardín de secano ecléctico de tamaño medio en patio delantero con exposición total al sol y adoquines de piedra natural
Foto de jardín de secano ecléctico de tamaño medio en patio delantero con exposición total al sol y adoquines de piedra natural
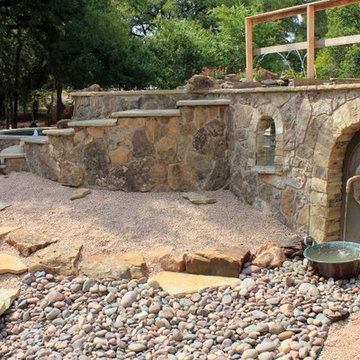
A very unique custom landscape design that uses an antique wooden wheel from a flour mill as a main water feature. Beside this water feature are two lanterns and with laid flagstone and a rock garden this is a complete and unique landscape design.
1.593 fotos de jardines eclécticos con adoquines de piedra natural
3