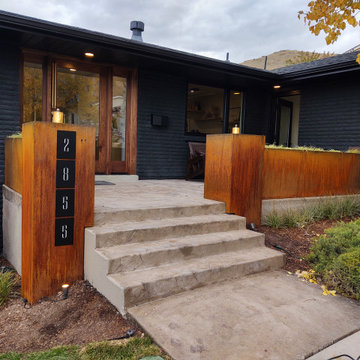21.297 fotos de jardines con jardín de macetas y brasero
Filtrar por
Presupuesto
Ordenar por:Popular hoy
21 - 40 de 21.297 fotos
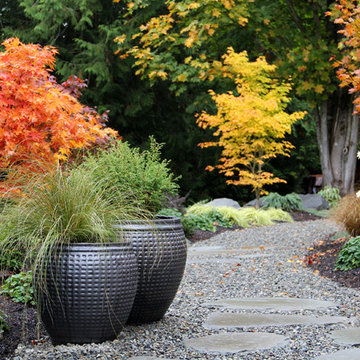
Bliss Garden Design
Foto de jardín contemporáneo en otoño en patio trasero con jardín de macetas y gravilla
Foto de jardín contemporáneo en otoño en patio trasero con jardín de macetas y gravilla
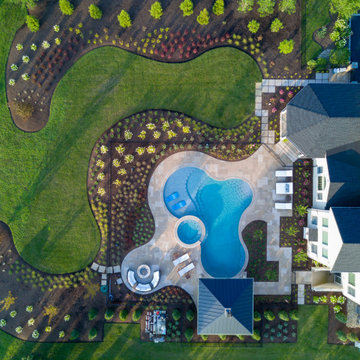
Our client's childhood memories of summer fun in her parents' pool and family time on Long Beach Island, NJ is what she wanted to recreate for her own children in the comfort of their backyard. The client's wish list included a pool that was versatile for all ages and activities. We teamed up with Liquidscapes to assist with the pool design process to ensure functionality and quality was achieved. The saltwater pool has a swim lane, sun-shelf, deck jets, built-in seating and a raised spa with an 8' spillway!
The pool deck is built with limestone, which remains cool in the hot sun. A custom pavilion cantilevers the deep end of the pool serving as a shady poolside lounge. The wavy garden beds were designed to complement the freeform shape of the pool. The landscape consists of multi-layered magnolias, ilex, and cryptomeria to ensure privacy year round. Fagus, lagerstroemia, and cotinus add in-season privacy, color, and contrast. The large garden beds are filled with lush hydrangeas, perennials, perennial grasses, and ferns.
During our presentation for the front of the property, which is the final phase of this project, our client said to us: "Over the years we have dealt with many design and build companies and we're very happy we finally found one that is a pleasure to work with and cares about delivering high quality results.”
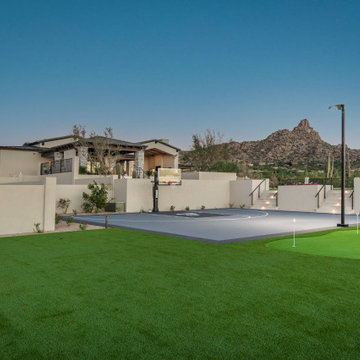
Modelo de pista deportiva descubierta clásica renovada grande en verano en patio trasero con brasero, exposición total al sol, adoquines de hormigón y con metal
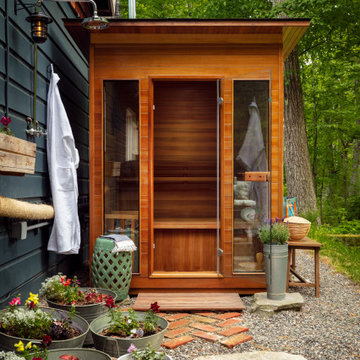
Modelo de jardín rural en patio trasero con jardín de macetas, exposición parcial al sol y gravilla
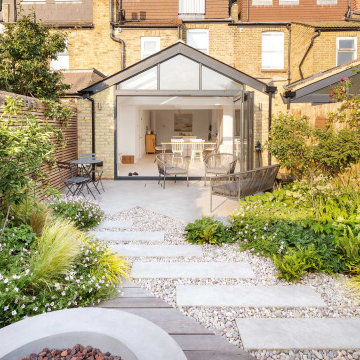
Foto de jardín actual pequeño en patio trasero con brasero, piedra decorativa y con madera
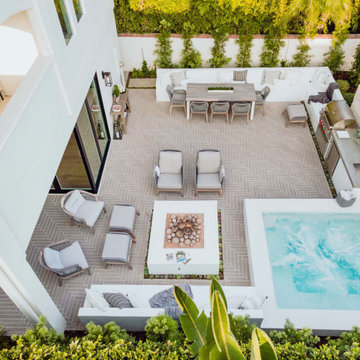
Ejemplo de jardín de secano contemporáneo pequeño en patio trasero con brasero, exposición total al sol y adoquines de hormigón
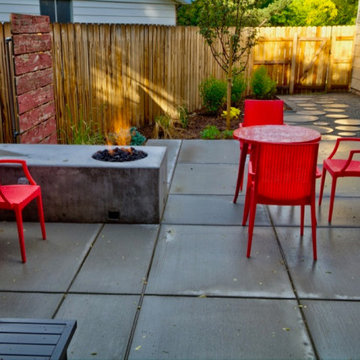
Portable patio furniture at Mesa Fire provides options for dining and enjoying the fire in the outdoor living space.
Foto de jardín minimalista pequeño en patio trasero con brasero, exposición parcial al sol y adoquines de hormigón
Foto de jardín minimalista pequeño en patio trasero con brasero, exposición parcial al sol y adoquines de hormigón
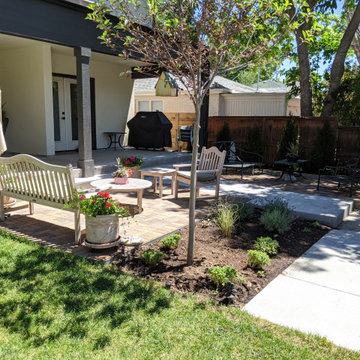
Diseño de jardín campestre de tamaño medio en patio trasero con jardín de macetas, exposición total al sol y adoquines de ladrillo
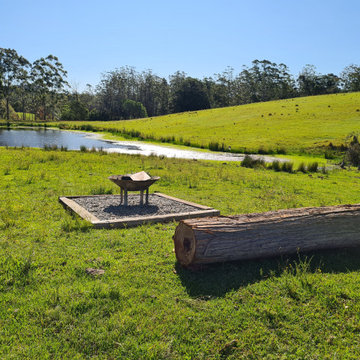
Fire pitt down by the dam, sleepers filled with river stone with custom made fire pitt and fallen down tree used for seating. Ginko tree planted ne3xt to area to give shade once grown.
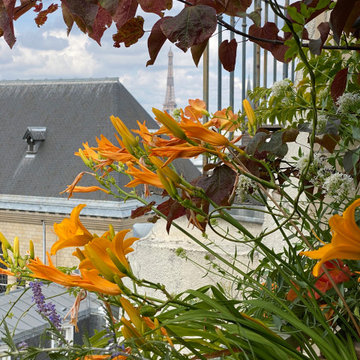
L' hémérocalle et l'arbre Judée
Imagen de jardín actual pequeño en verano en azotea con jardín de macetas, exposición total al sol y entablado
Imagen de jardín actual pequeño en verano en azotea con jardín de macetas, exposición total al sol y entablado
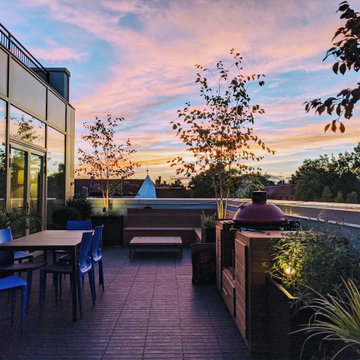
The sunset looks good on you, Brooklyn! This Brooklyn roof deck redesign in Crown Heights included new deck tiles, a custom kitchen and bench, and a container garden in fiberglass planters. The plantings include white multi-stem birch trees, caryopteris, and gold sweetflag grasses. The plantings are illuminated at night by low-voltage LED up-lights.
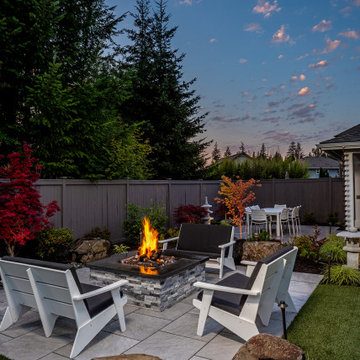
These clients requested a highly functional backyard transformation. We worked with the clients to create several separate spaces in the small area that flowed together and met the family's needs. The stone fire pit continued the porcelain pavers and the custom stone-work from the outdoor kitchen space. Natural elements and night lighting created a restful ambiance.
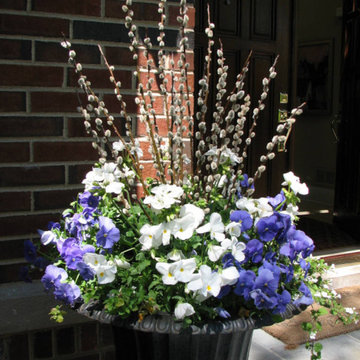
Request Free Quote
The photos below are various container and planter landscaping projects which have been completed by Schmechtig Landscapes. Containers are a great way to add color to your patios, entrances, and other areas in your landscape. Simply click on any photo to enlarge it and scroll through our photos.
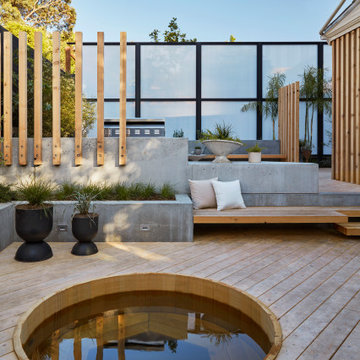
The cedar tub relates to the cedar deck, benches and beam screens. This view is from the door of the ADU looking out into the space. The greenhouse like material we used on the fence acts as a changing art piece where the shadows and lights interact with it. I designed it to be modern Shoji like screens.
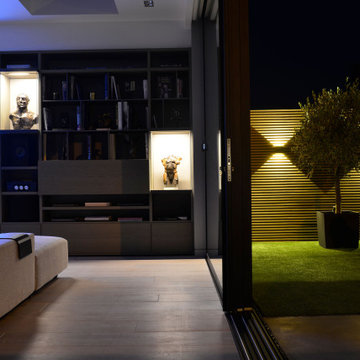
Modelo de jardín contemporáneo grande en verano en patio trasero con jardín francés, jardín de macetas, exposición total al sol y adoquines de piedra natural
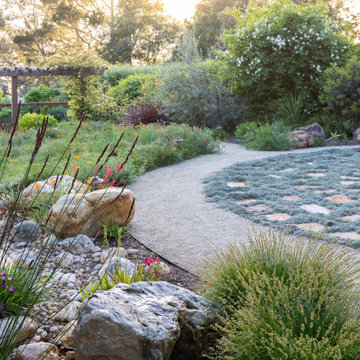
You can read more about the project through this Houzz Feature link: https://www.houzz.com/magazine/hillside-yard-offers-scenic-views-and-space-for-contemplation-stsetivw-vs~131483772

Courtyard - Sand Pit
Beach House at Avoca Beach by Architecture Saville Isaacs
Project Summary
Architecture Saville Isaacs
https://www.architecturesavilleisaacs.com.au/
The core idea of people living and engaging with place is an underlying principle of our practice, given expression in the manner in which this home engages with the exterior, not in a general expansive nod to view, but in a varied and intimate manner.
The interpretation of experiencing life at the beach in all its forms has been manifested in tangible spaces and places through the design of pavilions, courtyards and outdoor rooms.
Architecture Saville Isaacs
https://www.architecturesavilleisaacs.com.au/
A progression of pavilions and courtyards are strung off a circulation spine/breezeway, from street to beach: entry/car court; grassed west courtyard (existing tree); games pavilion; sand+fire courtyard (=sheltered heart); living pavilion; operable verandah; beach.
The interiors reinforce architectural design principles and place-making, allowing every space to be utilised to its optimum. There is no differentiation between architecture and interiors: Interior becomes exterior, joinery becomes space modulator, materials become textural art brought to life by the sun.
Project Description
Architecture Saville Isaacs
https://www.architecturesavilleisaacs.com.au/
The core idea of people living and engaging with place is an underlying principle of our practice, given expression in the manner in which this home engages with the exterior, not in a general expansive nod to view, but in a varied and intimate manner.
The house is designed to maximise the spectacular Avoca beachfront location with a variety of indoor and outdoor rooms in which to experience different aspects of beachside living.
Client brief: home to accommodate a small family yet expandable to accommodate multiple guest configurations, varying levels of privacy, scale and interaction.
A home which responds to its environment both functionally and aesthetically, with a preference for raw, natural and robust materials. Maximise connection – visual and physical – to beach.
The response was a series of operable spaces relating in succession, maintaining focus/connection, to the beach.
The public spaces have been designed as series of indoor/outdoor pavilions. Courtyards treated as outdoor rooms, creating ambiguity and blurring the distinction between inside and out.
A progression of pavilions and courtyards are strung off circulation spine/breezeway, from street to beach: entry/car court; grassed west courtyard (existing tree); games pavilion; sand+fire courtyard (=sheltered heart); living pavilion; operable verandah; beach.
Verandah is final transition space to beach: enclosable in winter; completely open in summer.
This project seeks to demonstrates that focusing on the interrelationship with the surrounding environment, the volumetric quality and light enhanced sculpted open spaces, as well as the tactile quality of the materials, there is no need to showcase expensive finishes and create aesthetic gymnastics. The design avoids fashion and instead works with the timeless elements of materiality, space, volume and light, seeking to achieve a sense of calm, peace and tranquillity.
Architecture Saville Isaacs
https://www.architecturesavilleisaacs.com.au/
Focus is on the tactile quality of the materials: a consistent palette of concrete, raw recycled grey ironbark, steel and natural stone. Materials selections are raw, robust, low maintenance and recyclable.
Light, natural and artificial, is used to sculpt the space and accentuate textural qualities of materials.
Passive climatic design strategies (orientation, winter solar penetration, screening/shading, thermal mass and cross ventilation) result in stable indoor temperatures, requiring minimal use of heating and cooling.
Architecture Saville Isaacs
https://www.architecturesavilleisaacs.com.au/
Accommodation is naturally ventilated by eastern sea breezes, but sheltered from harsh afternoon winds.
Both bore and rainwater are harvested for reuse.
Low VOC and non-toxic materials and finishes, hydronic floor heating and ventilation ensure a healthy indoor environment.
Project was the outcome of extensive collaboration with client, specialist consultants (including coastal erosion) and the builder.
The interpretation of experiencing life by the sea in all its forms has been manifested in tangible spaces and places through the design of the pavilions, courtyards and outdoor rooms.
The interior design has been an extension of the architectural intent, reinforcing architectural design principles and place-making, allowing every space to be utilised to its optimum capacity.
There is no differentiation between architecture and interiors: Interior becomes exterior, joinery becomes space modulator, materials become textural art brought to life by the sun.
Architecture Saville Isaacs
https://www.architecturesavilleisaacs.com.au/
https://www.architecturesavilleisaacs.com.au/
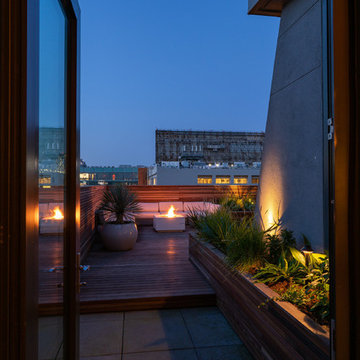
image: Travis Rhoads Photography
Diseño de jardín minimalista pequeño en azotea con brasero, exposición total al sol y entablado
Diseño de jardín minimalista pequeño en azotea con brasero, exposición total al sol y entablado
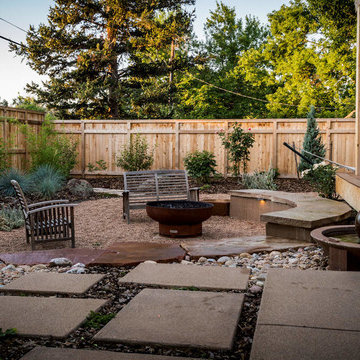
This backyard is comprised of three different levels: a wooden deck with a freestanding pergola structure for a solar shade, a concrete patio for entertaining, and a gravel space with a central firepit for more intimate gatherings. Tying the spaces together is a centrally-located bubbling water feature. This project is located in Longmont, Colorado.
21.297 fotos de jardines con jardín de macetas y brasero
2
