3.839 fotos de jardines con exposición parcial al sol y todos los materiales de valla
Filtrar por
Presupuesto
Ordenar por:Popular hoy
1 - 20 de 3839 fotos
Artículo 1 de 3
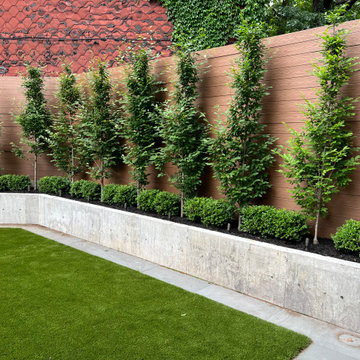
Garden update for a new construction condo in Williamsburg
Diseño de jardín moderno de tamaño medio en patio trasero con exposición parcial al sol, adoquines de piedra natural y con vinilo
Diseño de jardín moderno de tamaño medio en patio trasero con exposición parcial al sol, adoquines de piedra natural y con vinilo
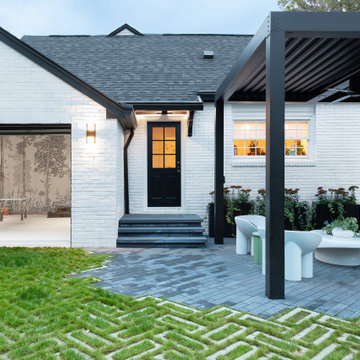
Modern Landscape Design, Indianapolis, Butler-Tarkington Neighborhood - Hara Design LLC (designer) - Christopher Short, Derek Mills, Paul Reynolds, Architects, HAUS Architecture + WERK | Building Modern - Construction Managers - Architect Custom Builders
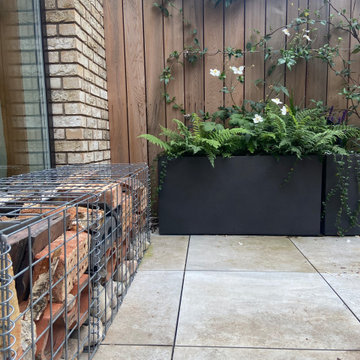
This blank canvas space in a new build in London's Olympic park had a bespoke transformation without digging down into soil. The entire design sits on a suspended patio above a carpark and includes bespoke features like a pergola, seating, bug hotel, irrigated planters and green climbers. The garden is a haven for a young family who love to bring their natural finds back home after walks.
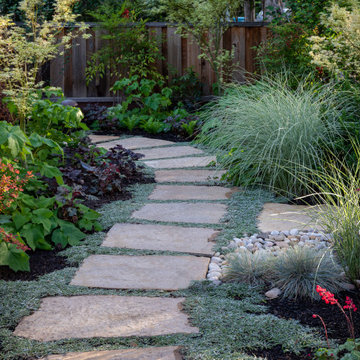
Contrasts of color and texture bring this side yard to life, as a stepping-stone path immersed in silver Dymondia winds through selections of Berberis 'Orange Rocket', Anemone 'September Charm', Miscanthus 'Morning Light', dark purple Heuchera 'Amethyst Mist', and yellow-variegated 'Butterfly' Japanese Maple. A weeping purple 'Garnet' specimen maple may be seen in the foreground. Photo © Jude Parkinson-Morgan.
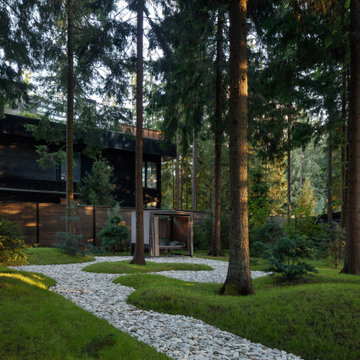
Modelo de jardín actual de tamaño medio en verano en patio con borde del césped, exposición parcial al sol, piedra decorativa y con madera
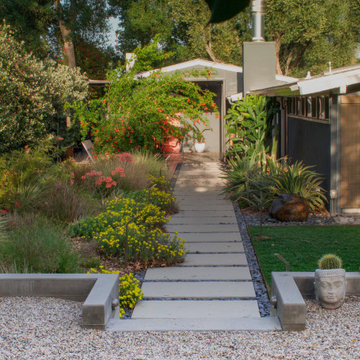
The uneven back yard was graded into ¬upper and lower levels with an industrial style, concrete wall. Linear pavers lead the garden stroller from place to place alongside a rain garden filled with swaying grasses that spans the side yard and culminates at a gracefully arching pomegranate tree, A bubbling boulder water feature murmurs soothing sounds. A large steel and willow-roof pergola creates a shady space to dine in and chaise lounges and chairs bask in the surrounding shade. The transformation was completed with a bold and biodiverse selection of low water, climate appropriate plants that make the space come alive. branches laden with impossibly red blossoms and fruit.
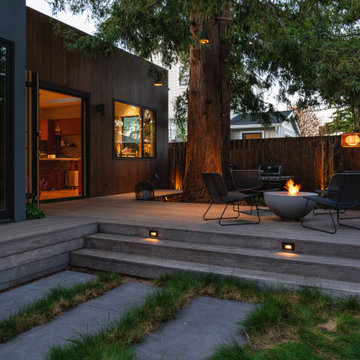
Photography: Travis Rhoads Photography
Foto de jardín minimalista pequeño en patio trasero con brasero, exposición parcial al sol, entablado y con madera
Foto de jardín minimalista pequeño en patio trasero con brasero, exposición parcial al sol, entablado y con madera
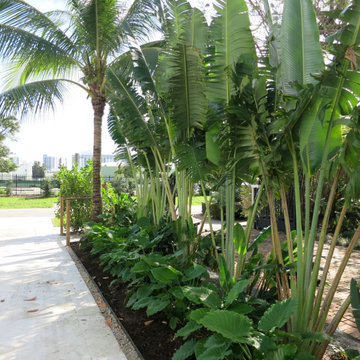
Dominican Coral Driveway with Traveler Palm Screening and California Alocasia and dwarf heliconia border
Imagen de jardín exótico de tamaño medio en patio delantero con jardín francés, privacidad, exposición parcial al sol, adoquines de piedra natural y con piedra
Imagen de jardín exótico de tamaño medio en patio delantero con jardín francés, privacidad, exposición parcial al sol, adoquines de piedra natural y con piedra
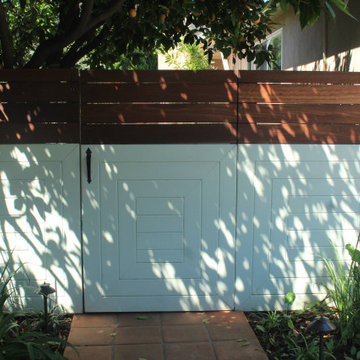
Ejemplo de jardín de secano bohemio de tamaño medio en primavera en patio delantero con privacidad, exposición parcial al sol, adoquines de piedra natural y con madera
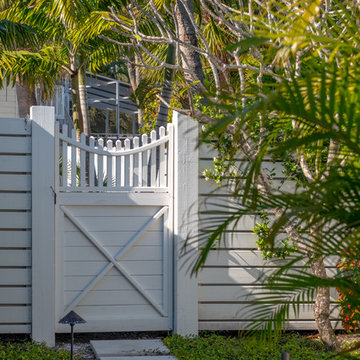
Foto de camino de jardín de secano costero de tamaño medio en verano en patio lateral con exposición parcial al sol, adoquines de hormigón y con madera

Diseño de camino de jardín clásico de tamaño medio en patio trasero con adoquines de piedra natural, exposición parcial al sol y con piedra
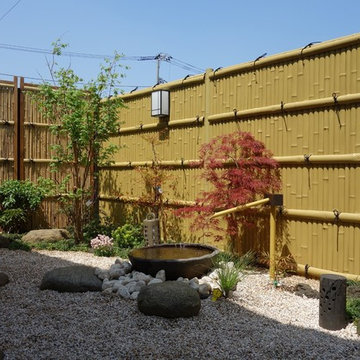
Diseño de jardín de estilo zen de tamaño medio en patio trasero con jardín francés, fuente, gravilla y exposición parcial al sol
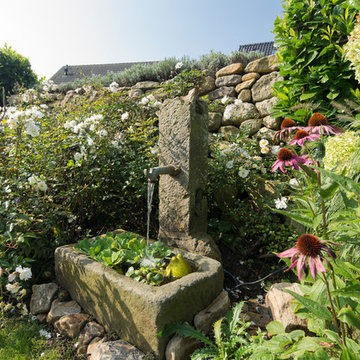
Foto: Carsten Paul
Modelo de jardín clásico en verano con exposición parcial al sol, fuente y adoquines de piedra natural
Modelo de jardín clásico en verano con exposición parcial al sol, fuente y adoquines de piedra natural
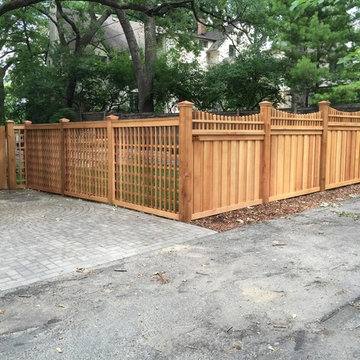
Custom cedar fence with lattice and gate designed and installed by Dakota Unlimited.
Modelo de jardín clásico de tamaño medio en patio trasero con exposición parcial al sol, adoquines de piedra natural y con madera
Modelo de jardín clásico de tamaño medio en patio trasero con exposición parcial al sol, adoquines de piedra natural y con madera
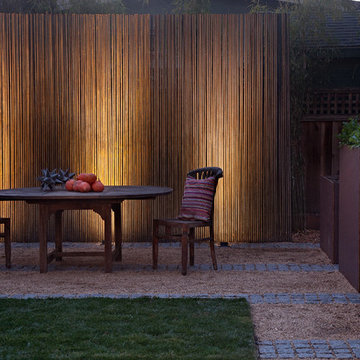
wa design
Diseño de jardín contemporáneo de tamaño medio en primavera en patio trasero con jardín francés, huerto, exposición parcial al sol y gravilla
Diseño de jardín contemporáneo de tamaño medio en primavera en patio trasero con jardín francés, huerto, exposición parcial al sol y gravilla
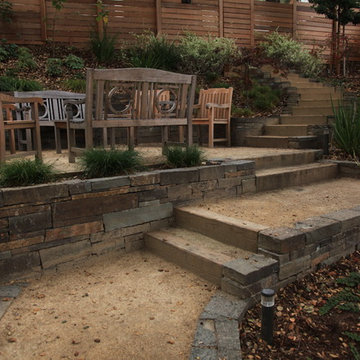
Designed by OuterSpace L.A.
Built by The Garden Route Co
Photos by Rich Radford
Diseño de camino de jardín de secano actual grande en patio trasero con exposición parcial al sol y con madera
Diseño de camino de jardín de secano actual grande en patio trasero con exposición parcial al sol y con madera
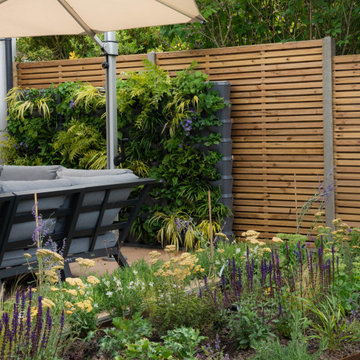
Living wall and corten planter, with shade tolerant and drought tolerant plants
Foto de jardín de secano minimalista de tamaño medio en patio trasero con macetero elevado, exposición parcial al sol y con madera
Foto de jardín de secano minimalista de tamaño medio en patio trasero con macetero elevado, exposición parcial al sol y con madera
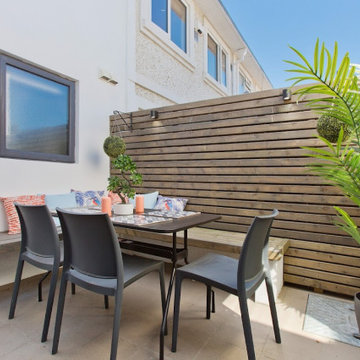
Diseño de jardín contemporáneo pequeño en verano en patio con jardín francés, exposición parcial al sol, adoquines de hormigón y con madera
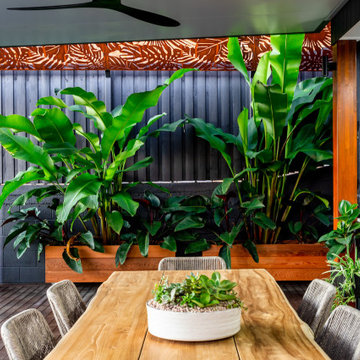
Front courtyard planting
Foto de jardín moderno pequeño en patio trasero con macetero elevado, exposición parcial al sol, entablado y con metal
Foto de jardín moderno pequeño en patio trasero con macetero elevado, exposición parcial al sol, entablado y con metal
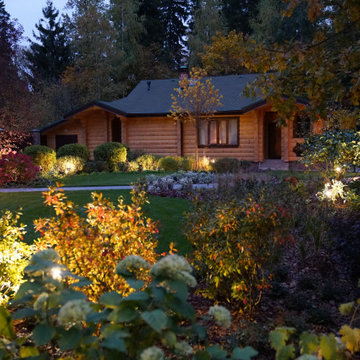
Участок, площадью 45 соток в стародачном поселке. Хозяева докупили 25 соток. В доме решили полностью обновить интерьеры. В проекте сада учитывались пожелания иметь несколько отдельных зон отдыха. Были предложены- площадка с застекленной беседкой для зимних поседелок для главы семейства, спортивная площадк с баскетбольным кольцом для сына, площадка для загара для дочери, место для качелей для хозяйки и площадка в высокой части сада для установки больших качелей с двумя сиденьями. В растительном дизайне также получилось несколько тематических зон- притененная лесная тропинка из плитняка, кедровая роща с луговыми цветами, изысканные цветники под большим дубом у дома и открытые холмистые газоны. Очень много цветения-желание хозяйки. Тонко подобранная гамма рифмуется с домом и деревянными строениями. В качестве материала подпорной стенки и ступеней в газоне использован кортен- бюджетный и современный вариант.
3.839 fotos de jardines con exposición parcial al sol y todos los materiales de valla
1