5.796 fotos de jardines con exposición parcial al sol y adoquines de ladrillo
Filtrar por
Presupuesto
Ordenar por:Popular hoy
1 - 20 de 5796 fotos
Artículo 1 de 3
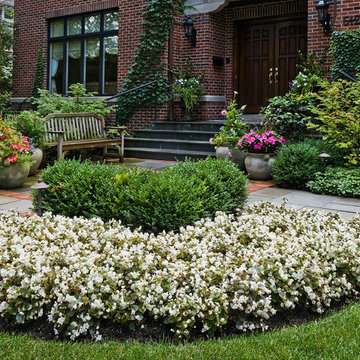
Request Free Quote
Plant bed and border ideas in Winnetka, Illinois landscape company, Schmechtig Landscapes, featuring boxwood, container pots, perennial plants and annual plants.
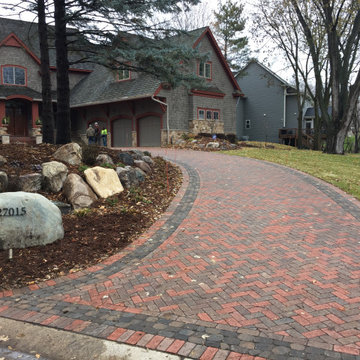
Ejemplo de acceso privado de estilo de casa de campo grande en otoño en patio delantero con camino de entrada, exposición parcial al sol y adoquines de ladrillo
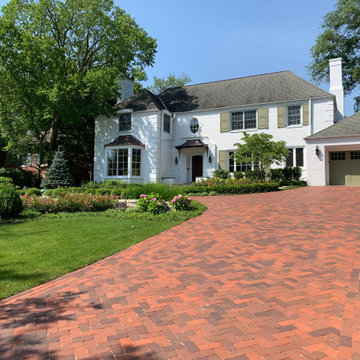
The driveway is paved in natural clay pavers set in a herringbone pattern. The edges are a 5-course running bond.
Imagen de acceso privado tradicional grande en verano en patio delantero con exposición parcial al sol y adoquines de ladrillo
Imagen de acceso privado tradicional grande en verano en patio delantero con exposición parcial al sol y adoquines de ladrillo
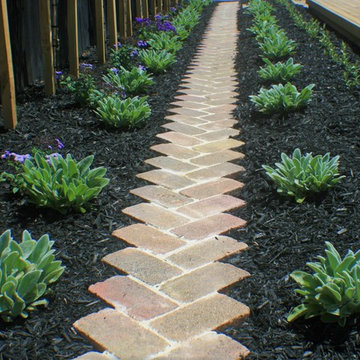
Having completed their new build in a semi-rural subdivision, these clients turned their attention to the garden, painting the fence black, building a generous deck and then becoming stuck for inspiration! On their wishlist were multiple options for seating, an area for a fire- bowl or chiminea, as much lawn as possible, lots of fruit trees and bee-friendly plantings, an area for a garden shed, beehive and vegetable garden, an attractive side yard and increased privacy. A new timber fence was erected at the end of the driveway, with an upcycled wrought iron gate providing access and a tantalising glimpse of the garden beyond. A pebbled area just beyond the gate leads to the deck and as oversize paving stones created from re-cycled bricks can also be used for informal seating or a place for a chiminea or fire bowl. Pleached olives provide screening and backdrop to the garden and the space under them is underplanted to create depth. The garden wraps right around the deck with an informal single herringbone 'gardener's path' of recycled brick allowing easy access for maintenance. The lawn is angled to create a narrowing perspective providing the illusion that it is much longer than it really is. The hedging has been designed to partially obstruct the lawn borders at the narrowest point to enhance this illusion. Near the deck end, the lawn takes a circular shape, edged by recycled bricks to define another area for seating. A pebbled utility area creates space for the garden shed, vegetable boxes and beehive, and paving provides easy dry access from the back door, to the clothesline and utility area. The fence at the rear of the house was painted in Resene Woodsman "Equilibrium" to create a sense of space, particularly important as the bedroom windows look directly onto this fence. Planting throughout the garden made use of low maintenance perennials that are pollinator friendly, with lots of silver and grey foliage and a pink, blue and mauve colour palette. The front lawn was completely planted out with fruit trees and a perennial border of pollinator plants to create street appeal and make the most of every inch of space!
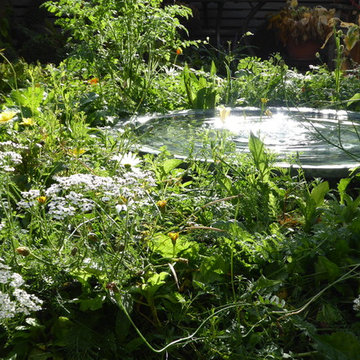
Amanda Shipman
Ejemplo de jardín contemporáneo pequeño en verano en patio trasero con exposición parcial al sol y adoquines de ladrillo
Ejemplo de jardín contemporáneo pequeño en verano en patio trasero con exposición parcial al sol y adoquines de ladrillo
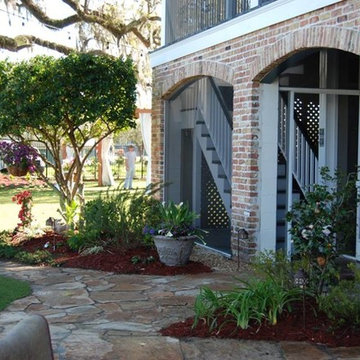
Imagen de jardín clásico grande en patio delantero con exposición parcial al sol y adoquines de ladrillo
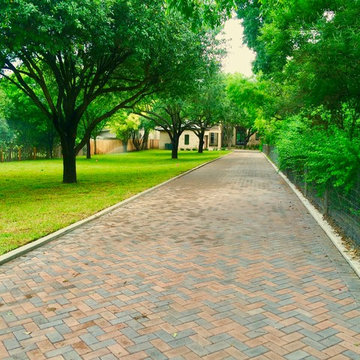
Finished product of St. Augustine sod installation. Brick Paver Driveway installation.
Diseño de acceso privado tradicional grande en patio delantero con exposición parcial al sol y adoquines de ladrillo
Diseño de acceso privado tradicional grande en patio delantero con exposición parcial al sol y adoquines de ladrillo
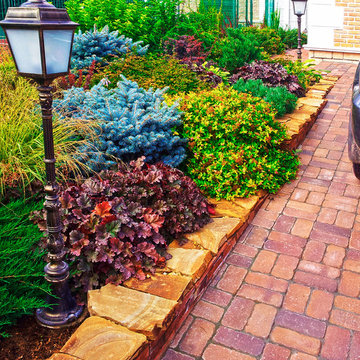
В ландшафтном проекте участка в зоне въезда расположена ландшафтная композиция из декоративных хвойных и декоративных лиственных кустарников и многолетников.
Автор проекта: Алена Арсеньева. Реализация проекта и ведение работ - Владимир Чичмарь
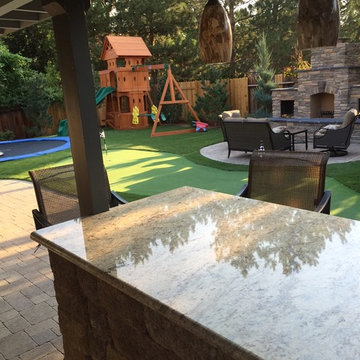
Foto de pista deportiva descubierta actual grande en verano en patio trasero con parque infantil, exposición parcial al sol y adoquines de ladrillo
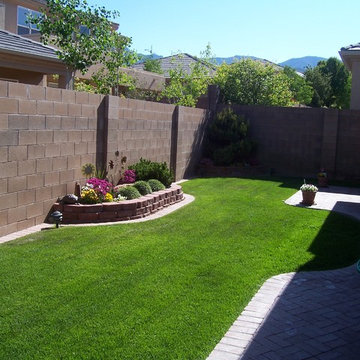
Ejemplo de camino de jardín tradicional grande en primavera en patio trasero con jardín francés, exposición parcial al sol y adoquines de ladrillo
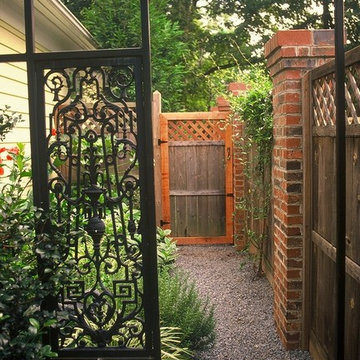
Entry into this enchanted back garden begins through the gate while a narrow passage between the homeowner's studio and privacy fence invoke an immediate sense of intimacy with riotous greenery spilling into a gravel path.
Photos courtesy Solow Design Group.
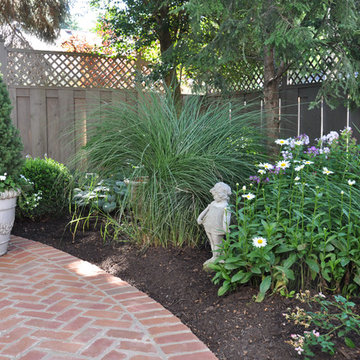
Jennifer B. Kilbury, Cottage Designs
Diseño de jardín tradicional de tamaño medio en patio trasero con adoquines de ladrillo y exposición parcial al sol
Diseño de jardín tradicional de tamaño medio en patio trasero con adoquines de ladrillo y exposición parcial al sol
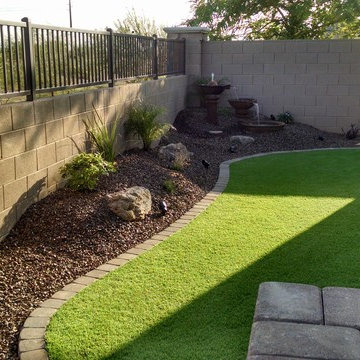
Az Living Landscape
Diseño de jardín de secano tradicional pequeño en patio trasero con exposición parcial al sol y adoquines de ladrillo
Diseño de jardín de secano tradicional pequeño en patio trasero con exposición parcial al sol y adoquines de ladrillo
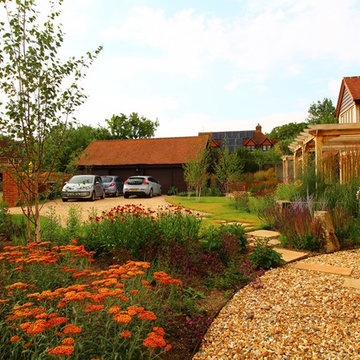
James Brunton-Smith
Modelo de jardín de estilo de casa de campo de tamaño medio en otoño en patio delantero con exposición parcial al sol y adoquines de ladrillo
Modelo de jardín de estilo de casa de campo de tamaño medio en otoño en patio delantero con exposición parcial al sol y adoquines de ladrillo
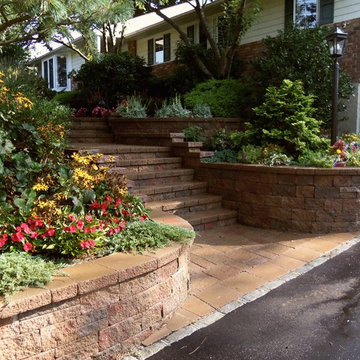
keeping our clients walkway entrance safe and helps visitors access the front with ease
Modelo de jardín rústico grande en patio delantero con muro de contención, exposición parcial al sol y adoquines de ladrillo
Modelo de jardín rústico grande en patio delantero con muro de contención, exposición parcial al sol y adoquines de ladrillo
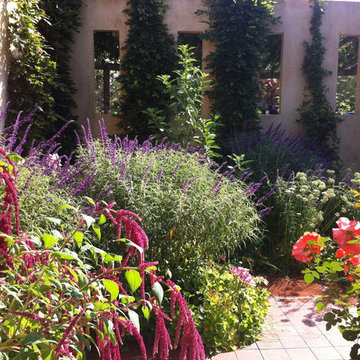
East Bay Mediterranean stuccoed courtyard with late summer planting
Ania Omski-Talwar
Location: Danville, CA, USA
The house was built in 1963 and is reinforced cinder block construction, unusual for California, which makes any renovation work trickier. The kitchen we replaced featured all maple cabinets and floors and pale pink countertops. With the remodel we didn’t change the layout, or any window/door openings. The cabinets may read as white, but they are actually cream with an antique glaze on a flat panel door. All countertops and backsplash are granite. The original copper hood was replaced by a custom one in zinc. Dark brick veneer fireplace is now covered in white limestone. The homeowners do a lot of entertaining, so even though the overall layout didn’t change, I knew just what needed to be done to improve function. The husband loves to cook and is beyond happy with his 6-burner stove.
https://www.houzz.com/ideabooks/90234951/list/zinc-range-hood-and-a-limestone-fireplace-create-a-timeless-look
davidduncanlivingston.com
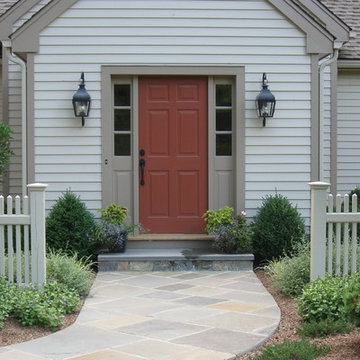
Green Mountain Boxwood and standard Miss Kim Lilacs stand card in front of this cape cod style residence in Bridgewater, CT
Ejemplo de camino de jardín clásico pequeño en patio delantero con exposición parcial al sol y adoquines de ladrillo
Ejemplo de camino de jardín clásico pequeño en patio delantero con exposición parcial al sol y adoquines de ladrillo
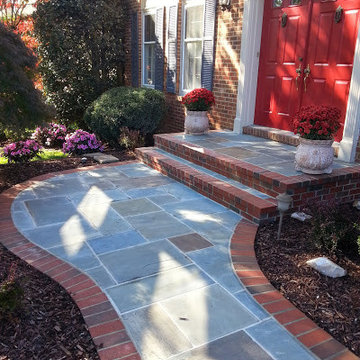
Ejemplo de camino de jardín de tamaño medio en patio delantero con exposición parcial al sol y adoquines de ladrillo
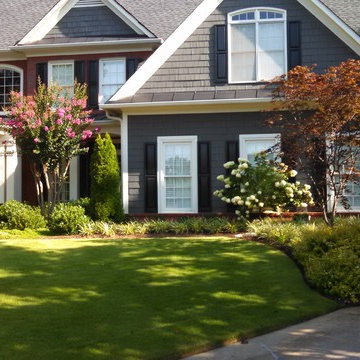
After photo of landscape renovation. Todd Guilmette
Imagen de jardín de estilo americano de tamaño medio en patio delantero con exposición parcial al sol y adoquines de ladrillo
Imagen de jardín de estilo americano de tamaño medio en patio delantero con exposición parcial al sol y adoquines de ladrillo
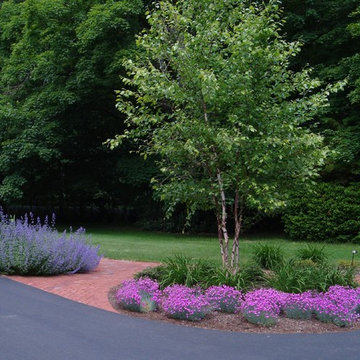
ScottHokunson
Modelo de jardín tradicional de tamaño medio en patio delantero con exposición parcial al sol y adoquines de ladrillo
Modelo de jardín tradicional de tamaño medio en patio delantero con exposición parcial al sol y adoquines de ladrillo
5.796 fotos de jardines con exposición parcial al sol y adoquines de ladrillo
1