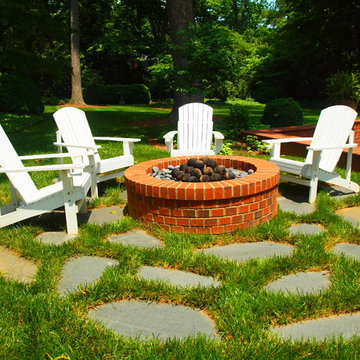13.335 fotos de jardines con brasero y macetero elevado
Filtrar por
Presupuesto
Ordenar por:Popular hoy
61 - 80 de 13.335 fotos
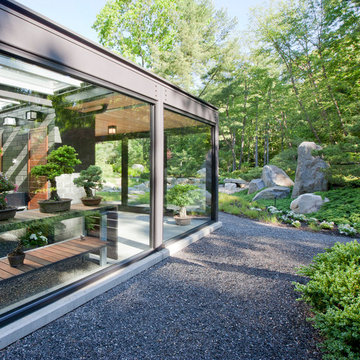
Modern glass house set in the landscape evokes a midcentury vibe. A modern gas fireplace divides the living area with a polished concrete floor from the greenhouse with a gravel floor. The frame is painted steel with aluminum sliding glass door. The front features a green roof with native grasses and the rear is covered with a glass roof.
Photo by: Peter Vanderwarker Photography
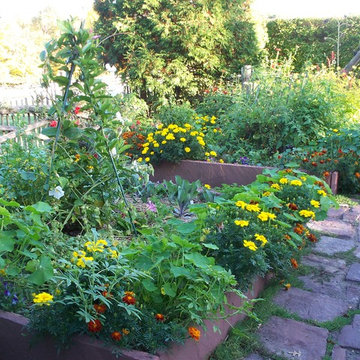
These beds are raised using stone tread stock set on edge and then back filled with an amended soil mix. Raising the beds makes turning the soil and working in the beds easier. The soil of the raised beds also warms up faster in early spring, allowing the beds to be planted a little earlier in the year.
Seen in these beds are tomatoes, peppers and broccoli.
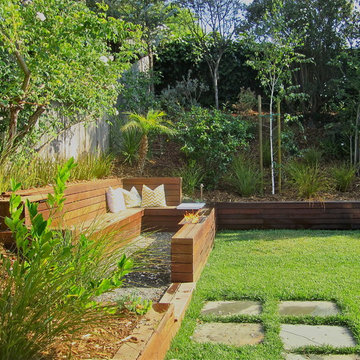
Built in IPE seating area with stainless steel fire box built into wall. Bench is in L shape and approximately 12 feet in length
photo by Paul English
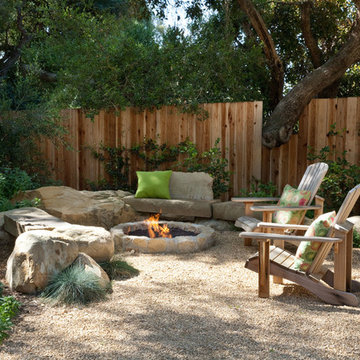
Naturalist Stone Fire Pit, adirondack chairs and boulder bench make for a great outdoor living space.
Holly Lepere
Diseño de jardín actual en patio trasero con brasero
Diseño de jardín actual en patio trasero con brasero
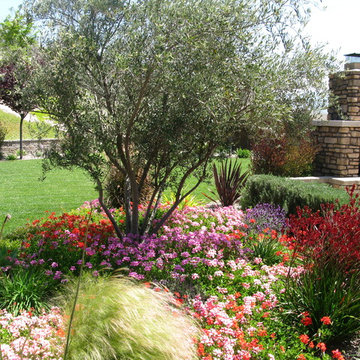
Foto de jardín mediterráneo grande en patio trasero con jardín francés, brasero y exposición parcial al sol
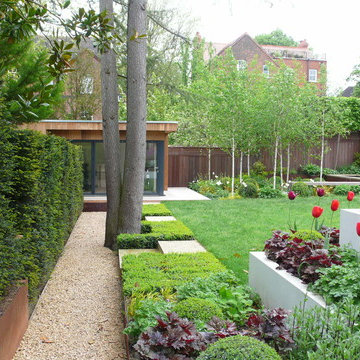
The clients of this Highgate Garden contacted London Garden Designer in Dec 2011, after seeing some of my work in House and Garden Magazine. They had recently moved into the house and were keen to have the garden ready for summer. The brief was fairly open, although one specific request was for a Garden Lodge to be used as a Gym and art room. This was something that would require planning permission so I set this in motion whilst I got on with designing the rest of the garden. The ground floor of the house opened out onto a deck that was one metre from the lawn level, and felt quite exposed to the surrounding neighbours. The garden also sloped across its width by about 1.5 m, so I needed to incorporate this into the design.
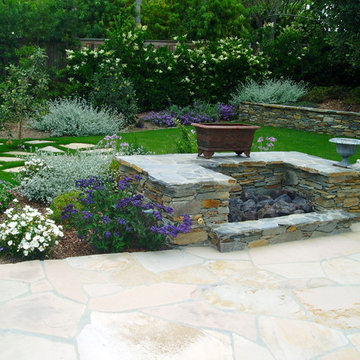
Rancho Santa Fe landscape cottage traditional ranch house..with used brick, sydney peak flagstone ledgerstone and professionally installed and designed by Rob Hill, landscape architect - Hill's Landscapes- the design build company.
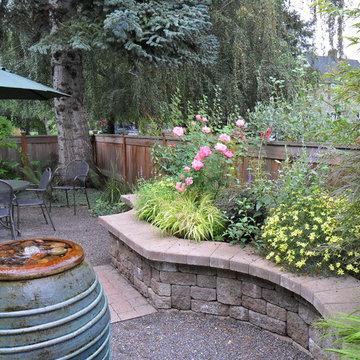
A tiny urban space packs a visual punch. Photo by Amy Whitworth, Installation by Jaylene Walter www.jwlic.com
Ejemplo de jardín clásico en patio con macetero elevado
Ejemplo de jardín clásico en patio con macetero elevado
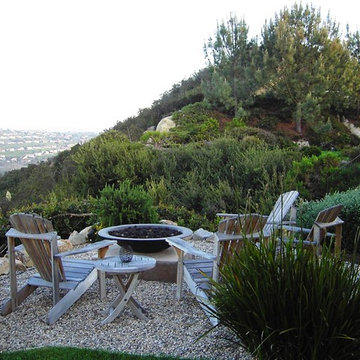
a copper fire bowl overlooks the San Elijo lagoon
Martin Residence
Cardiff by the Sea, Ca
Imagen de jardín rústico con brasero
Imagen de jardín rústico con brasero
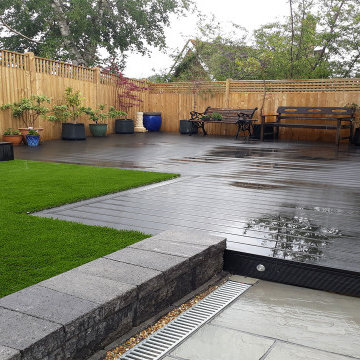
The customer asked for plenty of different things for their garden here. Over at the back of the garden they had Composite Decking installed which can last upwards of 25 years, which then leads into a pathway connecting the artificial grass to the rest of the house and lastly they had a retaining wall to keep their garden's privacy at its highest
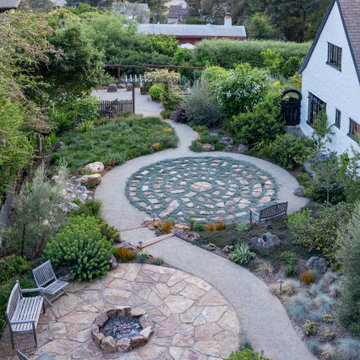
You can read more about the project through this Houzz Feature link: https://www.houzz.com/magazine/hillside-yard-offers-scenic-views-and-space-for-contemplation-stsetivw-vs~131483772
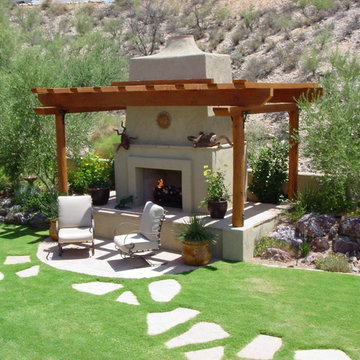
Modelo de jardín de secano de estilo americano de tamaño medio en verano en patio trasero con adoquines de hormigón, brasero y exposición total al sol
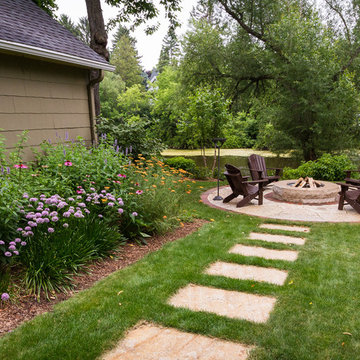
The lannon stone fire pit is situated perfectly so that it is easy to enjoy both the creek and the perennial gardens while relaxing at the bonfire.
Westhauser Photography
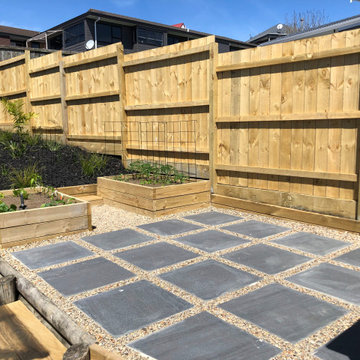
A beautiful sustainable garden, featuring screening, views, natural pavers, black mulch, fruit trees and raised vegetable beds, grape vines and various native plants.
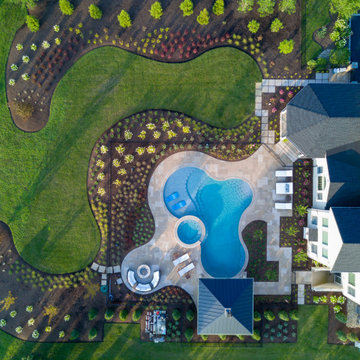
Our client's childhood memories of summer fun in her parents' pool and family time on Long Beach Island, NJ is what she wanted to recreate for her own children in the comfort of their backyard. The client's wish list included a pool that was versatile for all ages and activities. We teamed up with Liquidscapes to assist with the pool design process to ensure functionality and quality was achieved. The saltwater pool has a swim lane, sun-shelf, deck jets, built-in seating and a raised spa with an 8' spillway!
The pool deck is built with limestone, which remains cool in the hot sun. A custom pavilion cantilevers the deep end of the pool serving as a shady poolside lounge. The wavy garden beds were designed to complement the freeform shape of the pool. The landscape consists of multi-layered magnolias, ilex, and cryptomeria to ensure privacy year round. Fagus, lagerstroemia, and cotinus add in-season privacy, color, and contrast. The large garden beds are filled with lush hydrangeas, perennials, perennial grasses, and ferns.
During our presentation for the front of the property, which is the final phase of this project, our client said to us: "Over the years we have dealt with many design and build companies and we're very happy we finally found one that is a pleasure to work with and cares about delivering high quality results.”
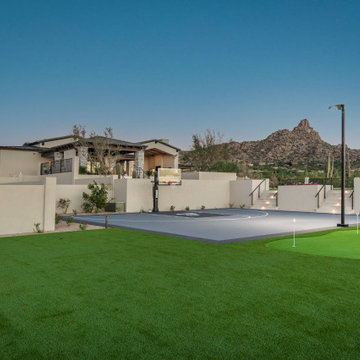
Modelo de pista deportiva descubierta clásica renovada grande en verano en patio trasero con brasero, exposición total al sol, adoquines de hormigón y con metal
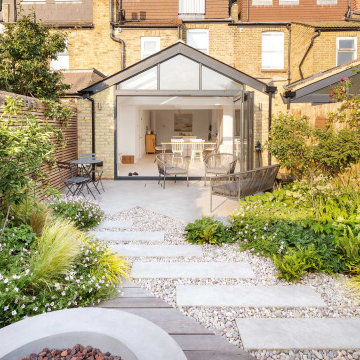
Foto de jardín actual pequeño en patio trasero con brasero, piedra decorativa y con madera
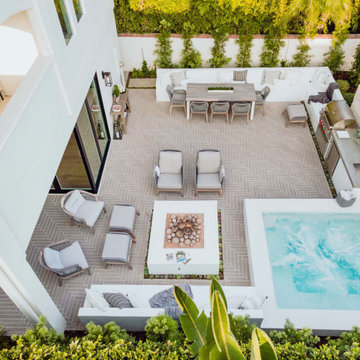
Ejemplo de jardín de secano contemporáneo pequeño en patio trasero con brasero, exposición total al sol y adoquines de hormigón
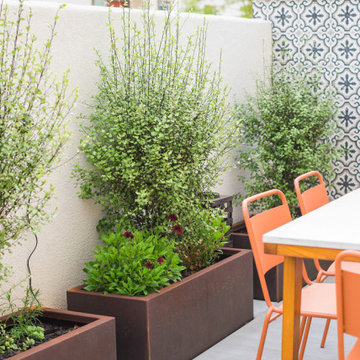
We started with a blank canvas backyard for this brand new home in Los Angeles, California. We maximized the leaving area by adding a large concrete patio, planting to soften the walls, and adding tiles with custom lighting for visual interest.
13.335 fotos de jardines con brasero y macetero elevado
4
