457 fotos de jardines con brasero y entablado
Filtrar por
Presupuesto
Ordenar por:Popular hoy
41 - 60 de 457 fotos
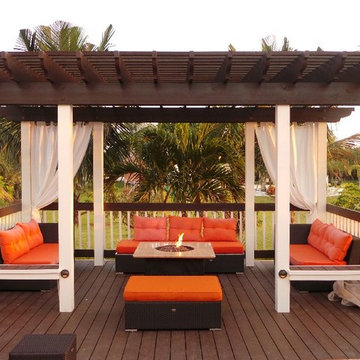
Broward Landscape
954-752-7027
Imagen de jardín de tamaño medio en patio trasero con brasero y entablado
Imagen de jardín de tamaño medio en patio trasero con brasero y entablado
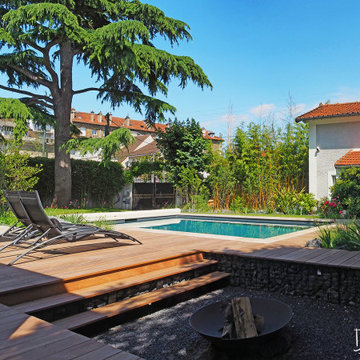
Un projet de 500m2 avec de multiples espaces de vie, réalisé en étroite collaboration avec le pisciniste ATLANTE-PISCINES.
• UN LIEU D'ACCUEIL
Afin d'accueillir confortablement les usagers, un cheminement en pas japonais a été réalisé en Travertin, une pierre naturelle calcaire, afin relier l'espace stationnement à la maison.
Un tout nouveau perron fait son apparition, en agrandissant l'existant et en le redessinant. Il a été également habillé de dalles de Travertin de grands formats. Les contremarches ont été peintes d'une teinte foncée pour se lier à la maison.
• UN COIN CUISINE SUR-MESURE
Un espace pour cuisiner a été réalisé dans le prolongement de la véranda en bois exotique et bois blanc. Il se présente sous la forme d'un "U" pour être très pratique à utiliser et propose de multiples fonctions :
- Un espace plancha
- Un espace Kamado (le barbecue œuf en céramique)
- Un espace confection en inox brossé.
- Un mobilier de rangement
- Une table haute/bar pour
- Un éclairage d'appoint en LED intégré au mobilier
Un arbre intégré à la cuisine vient apporter du végétal et faire l'ombre à l'espace qui vient accueillir une table haute et des tabourets.
Une grande terrasse en IPE vient accueillir un espace salon ainsi qu'une table pouvant accueillir 10 convives.
• UN COIN PISCINE
Le pourtour de la piscine a été traité pour permettre l'accès direct à la piscine, dans le prolongement de la maison.
- Une terrasse en pourtour de la piscine pour installer le mobilier. Le bois utilisé est le CUMARU, un bois exotique idéal en bord d'eau.
- Un salon en contrebas autour d'un brasero (coin feu) pour les soirées d'été entre amis. La banquette vient proposer un dossier en angle. Des marches viennent permettre la descente et l'ensemble à été réalisé en CUMARU.
• UN LIEU DE STATIONNEMENT
L'espace voiture a été volontairement isolé à l'aide de plantations qui viendront créer un écran végétal au fil du temps.
• DES PLANTATIONS LUXURIANTES
Ce jardin naturaliste vient accueillir des rocailles et des plantes qui viendront fleurir au fil des saisons et/ou proposer des feuillages qui viendront se colorer au fil des saisons.
Les fleurs se veulent mellifères pour attirer les insectes et des fruits viendront nourrir les oiseaux. Un jardin à l'aspect sauvage mais contenu dans des massifs dessinés au cordeau.
—————————————————————
LES MATERIAUX
• Le CUMARU et l'IPE : bois des terrasses, banquette et cuisine
• Le TRAVERTIN : pas japonais, contour de piscine, perron
• La roche DAKAR : une roche foncée qui vient contraster avec le calcaire en Travertin, paillages de massifs et rocailles
LES CHIFFRES DU PROJET
• Surface totale du jardin : +/- 500m2
• Budget alloué : +/- 100.000euros (hors piscine)
LES ARTISANS
• Projet complet (hors piscine) : ATDD&CO
• Lot piscine : ATLANTES PISCINE
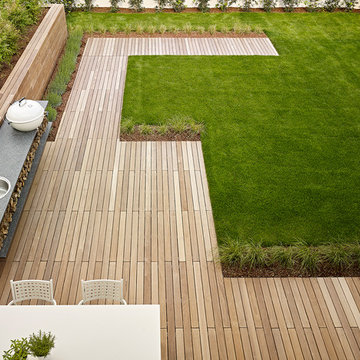
Carlo Baroni
Modelo de jardín contemporáneo en patio delantero con brasero y entablado
Modelo de jardín contemporáneo en patio delantero con brasero y entablado
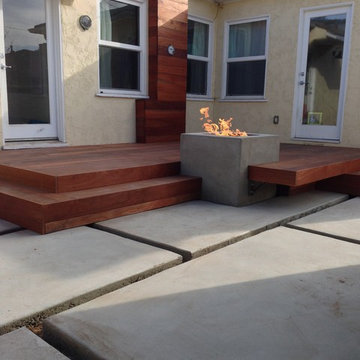
Imagen de jardín actual de tamaño medio en patio trasero con brasero, exposición parcial al sol y entablado
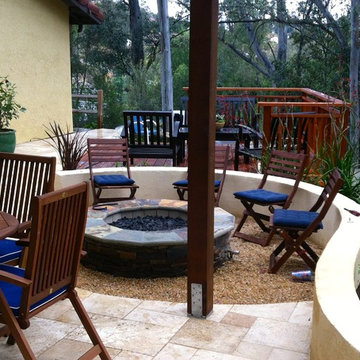
Ejemplo de jardín de estilo americano en patio trasero con brasero y entablado

A prefabricated concrete fire pit surrounded by built-in bench style seating and pottery with citrus on an ipe wood deck. Low water-use succulents neighbor the deck , planted in the decorative pebble. The shade sail was added at a later time due to the sun reflecting off the windows and burning the artificial grass.
Studio H Landscape Architecture
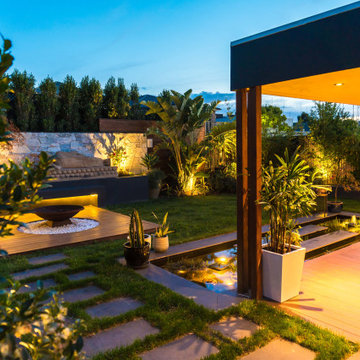
This oriental-themed landscape invokes a feeling of tranquillity and serenity, whether the occasion is simply relaxation or friendly entertainment. Immediately connected to the outdoor kitchen area is a beautiful bluestone koi pool with water plants, fish and steppers, which leads to the spotted gum decking area and corten steel firepit. Under-lighting of the floating benches surrounding the decking creates a stunning seating area.
The most visually striking feature piece of the landscape is without doubt the enormous Buddha, installed against stone cladding, rendered walls and timber screening. Incredibly impressive! Enhancing the oriental theme is an abundance of lush vegetation surrounding the entire area – clumping bamboo, a massive bird of paradise, trees, under-planting and a luscious lawn. Strategically placed garden lighting makes for a spectacular outdoor entertainment area for these lucky clients in Maribyrnong.
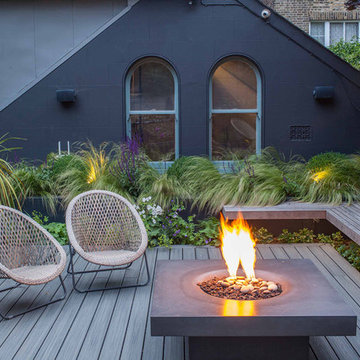
Simon Orchard Garden Design
Diseño de jardín contemporáneo grande en patio trasero con entablado y brasero
Diseño de jardín contemporáneo grande en patio trasero con entablado y brasero
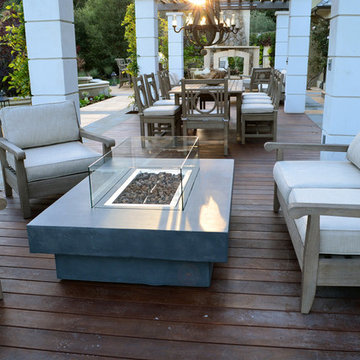
Patio deck with Fire feature seating area
Foto de jardín actual grande en patio trasero con brasero, exposición parcial al sol y entablado
Foto de jardín actual grande en patio trasero con brasero, exposición parcial al sol y entablado
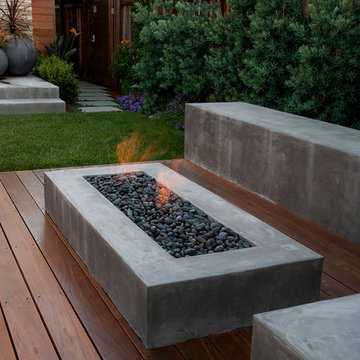
Foto de jardín tradicional renovado grande en patio trasero con brasero, exposición total al sol y entablado
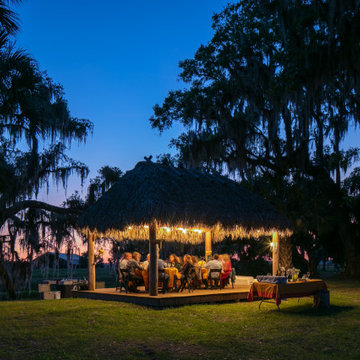
Little Siesta Cottage- 1926 Beach Cottage saved from demolition, moved to this site in 3 pieces and then restored to what we believe is the original architecture
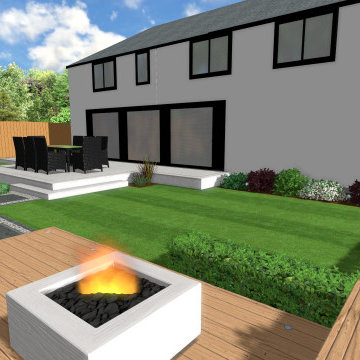
Our customer had recently renovated their property and wanted a garden that would reflect the new look and feel of their home. We created a space that was an extension of their living space, with a contemporary zoned garden. Including raised patio dining area, composite decked area with fire pit and integrated seating.
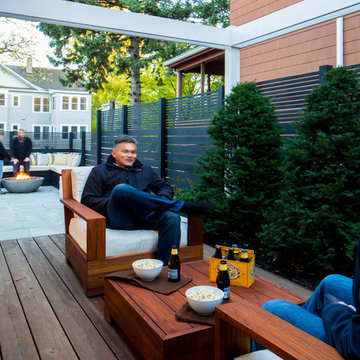
Imagen de jardín actual en patio lateral con jardín francés, brasero y entablado
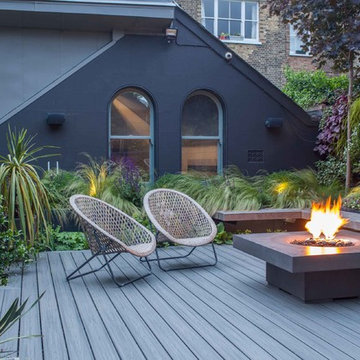
Simon Orchard Garden Design
Imagen de jardín actual grande en patio trasero con entablado y brasero
Imagen de jardín actual grande en patio trasero con entablado y brasero
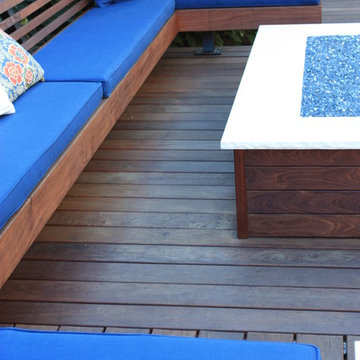
Simplistic seating design compliments the low profile design of this yard. Sunbrella fabric seat cushions compliment the color palette of both the inside finishes and planting design. -Chauncey Freeman
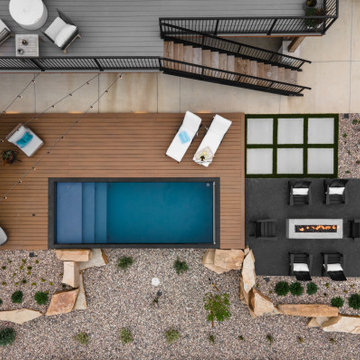
This modern landscape includes a shipping container pool, natural Thermory wood decking, charcoal breeze patio @ a custom concrete fire pit. Slab steppers cut into synthetic turf add circulation and a graphic punch while staying low maintenance. Being perched on a hilltop, the pool shell and boulder walls retain the upper living spaces, and help transition to the rear elevation of the lot, and native open space beyond the fence.
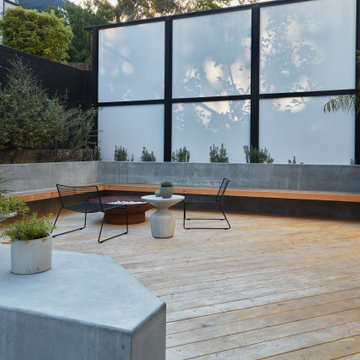
A few into the fire pit and long beam benches off the planting bed concrete retaining walls. The Paloform BOL fire pit is a favorite of mine. The translucent feeling of the space was a requirement of the client and I love how the modern Shoji screen look allows for the play of shadow and light in the mornings.
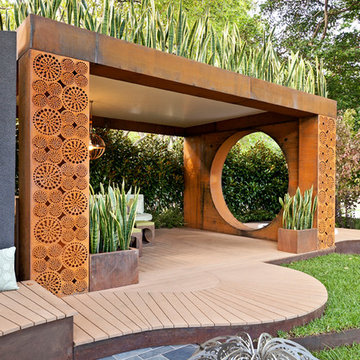
Patrick Redmond
Ejemplo de jardín contemporáneo en patio trasero con brasero y entablado
Ejemplo de jardín contemporáneo en patio trasero con brasero y entablado
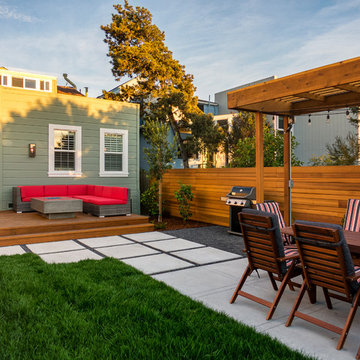
photo by Seed Studio, editing by TR PhotoStudio
Modelo de jardín minimalista pequeño en patio trasero con brasero, exposición total al sol, entablado y jardín francés
Modelo de jardín minimalista pequeño en patio trasero con brasero, exposición total al sol, entablado y jardín francés
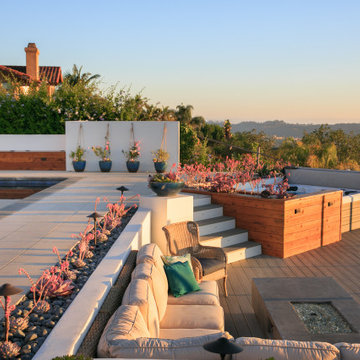
Nestled on a challenging steep, rocky incline with breathtaking ocean vistas, this backyard was initially nearly unusable due to its limited flat areas. The homeowner's vision was to transform it into a multifunctional space capable of hosting large gatherings of family and friends. The transformative design boasts four terraced decks: two featuring cozy fire pits, one equipped with a hot tub perfectly positioned for sunset viewing, and another for daytime relaxation, alongside a hidden deck designed especially for children's play. The space is further enhanced with an outdoor kitchen, a cascading water feature adorning the slope, seating nestled under a waterproof deck, and built-in wooden seating with cleverly integrated storage, all centered around a playful and inviting pool.
457 fotos de jardines con brasero y entablado
3