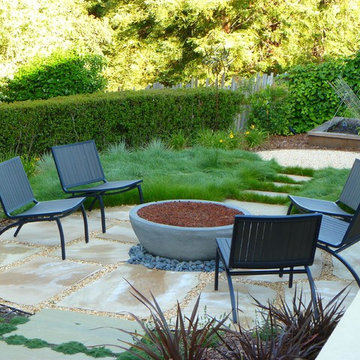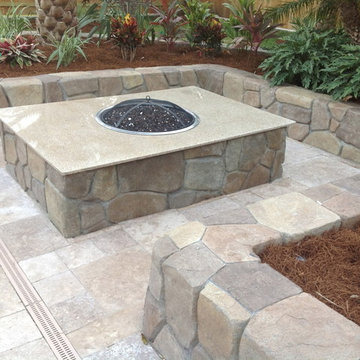15.787 fotos de jardines con brasero y camino de entrada
Filtrar por
Presupuesto
Ordenar por:Popular hoy
61 - 80 de 15.787 fotos
Artículo 1 de 3
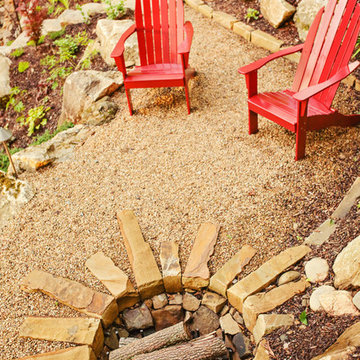
Diseño de jardín clásico de tamaño medio en verano en ladera con brasero, exposición reducida al sol y gravilla
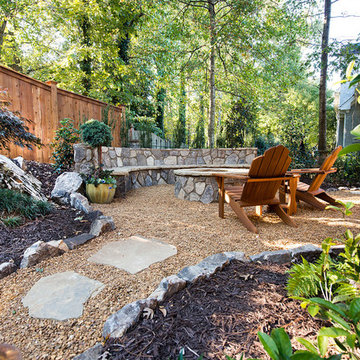
This is one of our most recent all inclusive hardscape and landscape projects completed for wonderful clients in Sandy Springs / North Atlanta, GA.
Project consisted of completely stripping backyard and creating a clean pallet for new stone and boulder retaining walls, a firepit and stone masonry bench seating area, an amazing flagstone patio area which also included an outdoor stone kitchen and custom chimney along with a cedar pavilion. Stone and pebble pathways with incredible night lighting. Landscape included an incredible array of plant and tree species , new sod and irrigation and potted plant installations.
Our professional photos will display this project much better than words can.
Contact us for your next hardscape, masonry and landscape project. Allow us to create your place of peace and outdoor oasis!
http://www.arnoldmasonryandlandscape.com/
All photos and project and property of ARNOLD Masonry and Landscape. All rights reserved ©
Mark Najjar- All Rights Reserved ARNOLD Masonry and Landscape ©
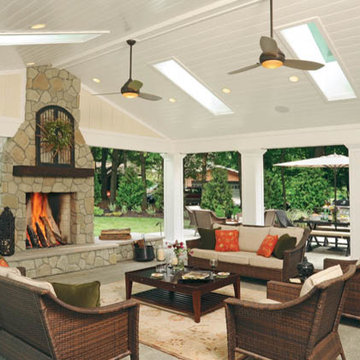
When you open the back doors of the home of Nancy and Jeremy Campbell in Granville, you don’t just step out onto a patio. You enter an extension of a modern living space that just happens to be outdoors. Their patio’s unique design and setting provides the comfort and style of indoors while enjoying the natural beauty and fresh air of outdoors.
It all started with a rather desolate back yard. “It was completely blank, there was nothing back there,” Nancy remembers of the patio space of this 1972 split-level house they bought five years ago. With a blank slate to work with, the Campbells knew the key elements of what they wanted for their new outdoor space when they sat down with Travis Ketron of Ketron Custom Builders to design it. “We knew we wanted something covered so we could use it in the rain, and in the winter, and we knew we wanted a stone fireplace,” Nancy recalls.
Travis translated the Campbells’ vision into a design to satisfy outdoor entertaining and relaxing desires in all seasons. The new outdoor space is reminiscent of a vast, rustic great room complete with a stone fireplace, a vaulted ceiling, skylights, and ceiling fans, yet no walls. The space is completely open to the elements without any glass or doors on any of the sides, except from the house. Furnished like a great room, with a built-in music system as well, it’s truly an extension of indoor living and entertaining space, and one that is unaffected by rain. Jeremy comments, “We haven’t had to cover the furniture yet. It would have to be a pretty strong wind to get wet.” Just outside the covered patio is a quartet of outdoor chairs adorned with plush cushions and colorful pillows, positioned perfectly for users to bask in the sun.
In the design process, the fireplace emerged as the anchor of the space and set the stage for the outdoor space both aesthetically and functionally. “We didn’t want it to block the view. Then designing the space with Travis, the fireplace became the center,” remembers Jeremy. Placed directly across from the two sets of French doors leading out from the house, a Rumford fireplace and extended hearth of stone in neutral earth tones is the focal point of this outdoor living room. Seating for entertaining and lounging falls easily into place around it providing optimal viewing of the private, wooded back yard. When temperatures cool off, the fireplace provides ample warmth and a cozy setting to experience the change of seasons. “It’s a great fireplace for the space,” Jeremy says of the unique design of a Rumford style fireplace. “The way you stack the wood in the fireplace is different so as to get more heat. It has a shallower box, burns hotter and puts off more heat. Wood is placed in it vertically, not stacked.” Just in case the fireplace doesn’t provide enough light for late-night soirees, there is additional outdoor lighting mounted from the ceiling to make sure the party always goes on.
Travis brought the idea of the Rumford outdoor fireplace to the Campbells. “I learned about it a few years back from some masons, and I was intrigued by the idea then,” he says. “We like to do stuff that’s out of the norm, and this fireplace fits the space and function very well.” Travis adds, “People want unique things that are designed for them. That’s our style to do that for them.”
The patio also extends out to an uncovered area set up with patio tables for grilling and dining. Gray pavers flow throughout from the covered space to the open-air area. Their continuous flow mimics the feel of flooring that extends from a living room into a dining room inside a home. Also, the earth tone colors throughout the space on the pavers, fireplace and furnishings help the entire space mesh nicely with its natural surroundings.
A little ways off from both the covered and uncovered patio area is a stone fire pit ring. Removed by just the right distance, it provides a separate place for young adults to gather and enjoy the night.
Adirondack chairs and matching tables surround the outdoor fire pit, offering seating for anyone who doesn’t wish to stand and a place to set down ingredients for yummy fireside treats like s’mores.
Padded chairs outside the reach of the pavilion and the nearby umbrella the perfect place to kick back and relax in the sun. The colorful throw pillows and outdoor furniture cushions add some needed color and a touch of personality.
Enjoying the comforts of indoors while being outdoors is exactly what the Campbells are doing now, particularly when lounging on the comfortable wicker furniture that dominate most of the area. “My favorite part of the whole thing is the fireplace,” Nancy says.
Jeremy concludes, “There is no television, it would destroy the ambiance out there. We just enjoy listening to music and watching the fire.”
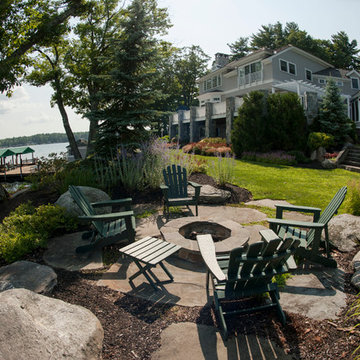
Karen Bobotas
Diseño de jardín tradicional extra grande en verano en patio trasero con brasero y exposición total al sol
Diseño de jardín tradicional extra grande en verano en patio trasero con brasero y exposición total al sol
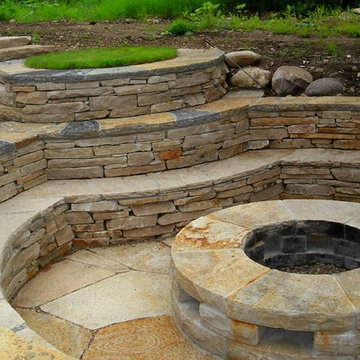
This sunken fire pit follows the natural terrain, and beautifully incorporates into the rest of the landscape. Beautiful, beautiful work.
Ejemplo de jardín rústico grande en patio trasero con brasero, exposición total al sol y adoquines de piedra natural
Ejemplo de jardín rústico grande en patio trasero con brasero, exposición total al sol y adoquines de piedra natural
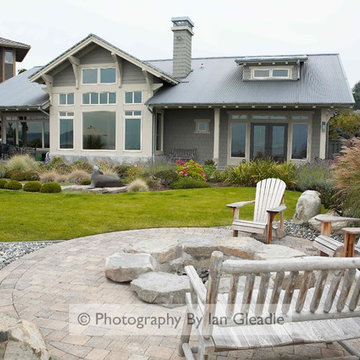
A sun bleached bench and chairs sit atop a circular concrete paver patio that ring a sunken fire pit lined with granite boulders. On the waterfront of Puget Sound in Washington State. The miscanthus the tall ornamental grass at the right of the photo is a great example of a sun loving salt spray tolerant plant. Great for waterfront plantings.
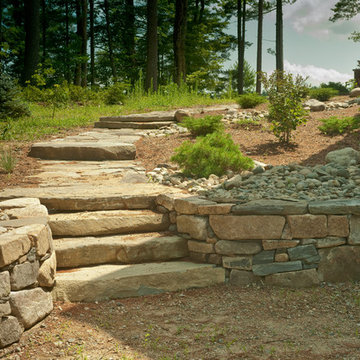
George Barker
Foto de jardín rural grande en otoño en ladera con brasero y adoquines de piedra natural
Foto de jardín rural grande en otoño en ladera con brasero y adoquines de piedra natural
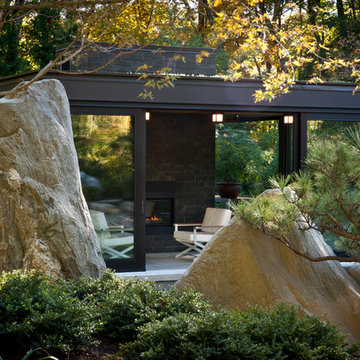
Modern glass house set in the landscape evokes a midcentury vibe. A modern gas fireplace divides the living area with a polished concrete floor from the greenhouse with a gravel floor. The frame is painted steel with aluminum sliding glass door. The front features a green roof with native grasses and the rear is covered with a glass roof.
Photo by: Gregg Shupe Photography
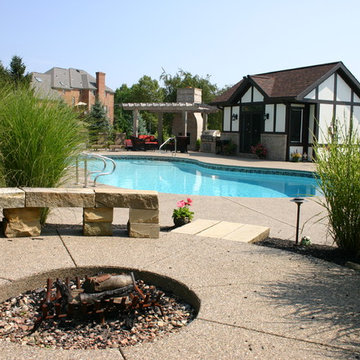
This is a simple fire pit was cast into an intimate patio away from the main fireplace and outdoor kitchen to create a hang out space for teens. Stone benches create a relaxed gathering space, and tall grass offers separation from the larger pool area.
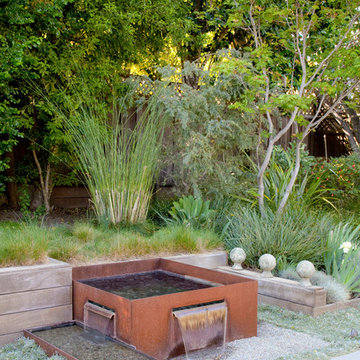
Growsgreen Landscape Design, photo by Caitlin Atkinson.
Imagen de jardín de secano nórdico de tamaño medio en patio trasero con brasero, exposición total al sol y adoquines de hormigón
Imagen de jardín de secano nórdico de tamaño medio en patio trasero con brasero, exposición total al sol y adoquines de hormigón
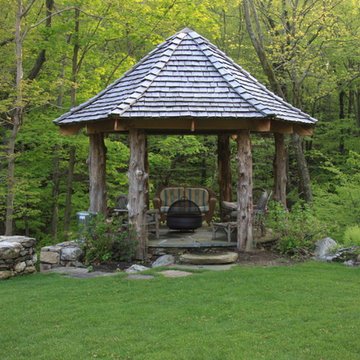
Conte & Conte, LLC landscape architects and designers work with clients located in Connecticut & New York (Greenwich, Belle Haven, Stamford, Darien, New Canaan, Fairfield, Southport, Rowayton, Manhattan, Larchmont, Bedford Hills, Armonk, Massachusetts)
Landscape Construction Completed by Fairfield House & Garden Company
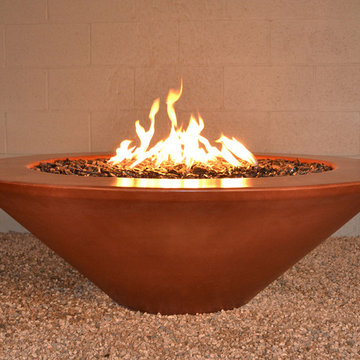
The Geo "Essex" Fire Pit - cast in durable glass fiber reinforced concrete (GFRC). Available with manual or automated CSA approved burner systems in sizes 60" x 19"h or 48" x 15"h. with Perma Spec Artistic Finish, table top ledge feature and tumbled lava rock or Diamond/Exotic Fire Glass options.
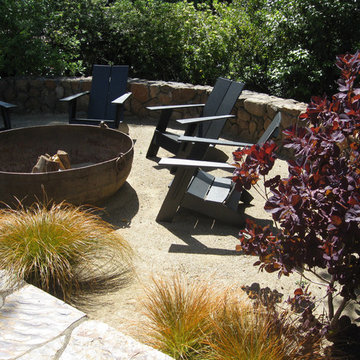
Landscape Designer Eileen Kelly replaced the patchy lawn with decomposed granite, new planting beds filled with low-water plants and a creative cauldron retrofitted into a gas fire pit.
Photo: Eileen Kelly © Dig Your Garden Landscape Design
http://www.digyourgarden.com/portfolio/kentfieldreplacedlawn.html
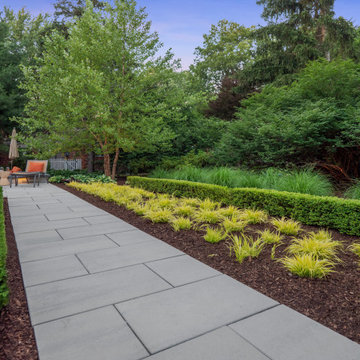
Modelo de jardín minimalista grande en patio trasero con camino de entrada y adoquines de ladrillo
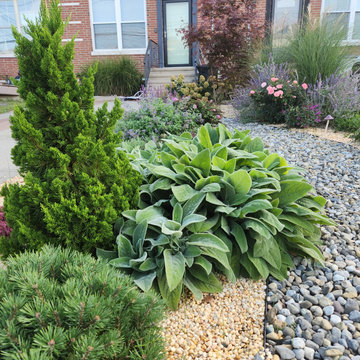
Coastal Entry Garden
Foto de jardín de secano costero pequeño en patio delantero con camino de entrada, exposición total al sol y piedra decorativa
Foto de jardín de secano costero pequeño en patio delantero con camino de entrada, exposición total al sol y piedra decorativa
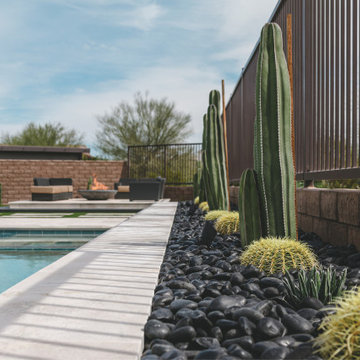
Inspired by the desire to connect the cozy contemporary interior with the natural desert landscape, this project created an inviting outdoor kitchen and pool area. With split-faced limestone cladding, a gray-toned countertop, and large-format vein-cut limestone pavers, the design seamlessly bridged the indoor and outdoor spaces. Windowed cutouts on the feature wall framed picturesque sunsets, offering an open feel while ensuring privacy. Through innovative design elements and careful material selection, this desert oasis surpassed expectations, providing unforgettable moments of outdoor dining and relaxation in a harmonious and stylish setting.
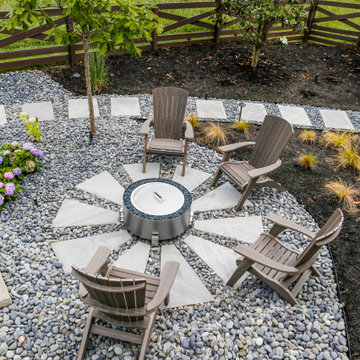
Ejemplo de jardín campestre grande en primavera en patio trasero con brasero, exposición total al sol, piedra decorativa y con madera
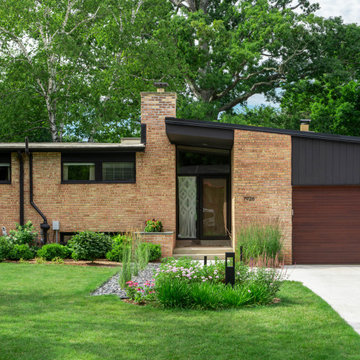
A modern bollard light replaced the original lamp post. Long blooming perennials surround the light fixture.
Renn Kuhnen Photography
Modelo de jardín retro de tamaño medio en verano en patio delantero con exposición total al sol y camino de entrada
Modelo de jardín retro de tamaño medio en verano en patio delantero con exposición total al sol y camino de entrada
15.787 fotos de jardines con brasero y camino de entrada
4
