972 fotos de jardines con brasero y adoquines de ladrillo
Filtrar por
Presupuesto
Ordenar por:Popular hoy
141 - 160 de 972 fotos
Artículo 1 de 3
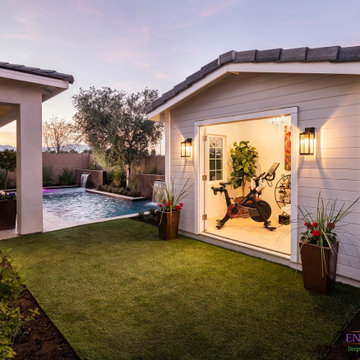
Let the top exterior designers in Arizona create your breathtaking home, pool, or landscaping area. Our results are 100% satisfaction guaranteed!
Modelo de jardín de secano clásico grande en verano en patio trasero con brasero, exposición parcial al sol, adoquines de ladrillo y con metal
Modelo de jardín de secano clásico grande en verano en patio trasero con brasero, exposición parcial al sol, adoquines de ladrillo y con metal
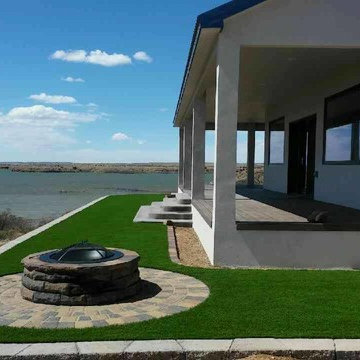
These homeowners in New Mexico wanted to make their view even nicer with the addition of SYNLawn artificial grass and a fire pit.
© SYNLawn artificial grass - all rights reserved.
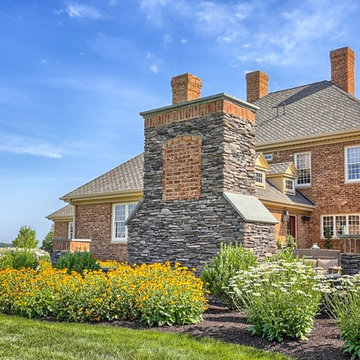
A beautiful garden surrounds this paver patio with a large stone fire place. Perfect for summer evening relaxing.
Modelo de jardín campestre grande en patio con jardín francés, brasero, exposición total al sol y adoquines de ladrillo
Modelo de jardín campestre grande en patio con jardín francés, brasero, exposición total al sol y adoquines de ladrillo
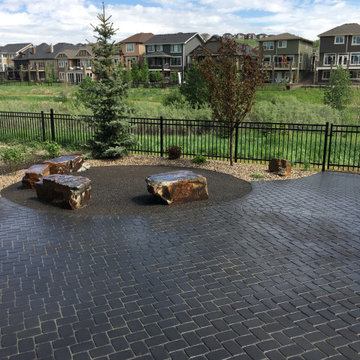
This is an example of a very low maintenance yet functional space whereby our client wanted a fire pit area with permanent natural rock seating with large paver surface that can be utilized for multiple configurations going forward.
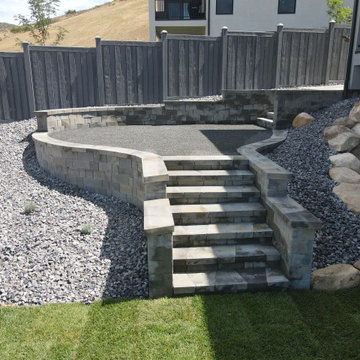
This lovely, circle patio is perfect for long nights in front of the fire. The customer was looking to add an extra curb appeal to their backyard, featuring stone and gravel. We decided to add a circle patio with a seating area and steps to enclosed the future firepit area. We used Belgard Shelton stone in Victorian color.
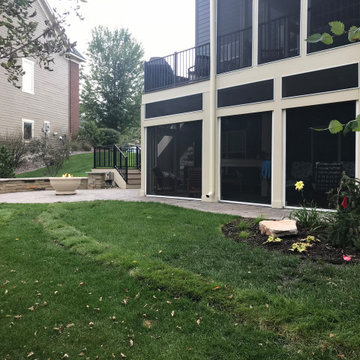
Porch renovation with maintenance free decking and wraps. Maintenance free deck addition. Under deck ceiling with lighting and fans. Roll up screening. Paver patio floor. Gas fire bowl. Natural stone seat walls and columns. Surrounding landscape and landscape lighting.
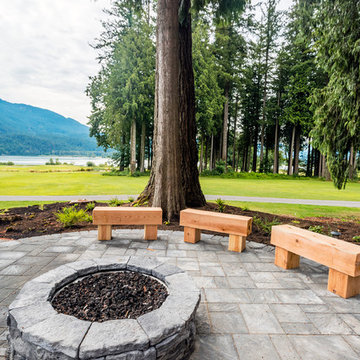
Custom outdoor covered wedding reception area built at the Sandpiper Golf Course in Harrison Mills, BC. The use of reclaimed wood, tongue and groove ceilings, and shiplap walls gives this reception area a rustic, farmhouse feel.
Photos by Brice Ferre
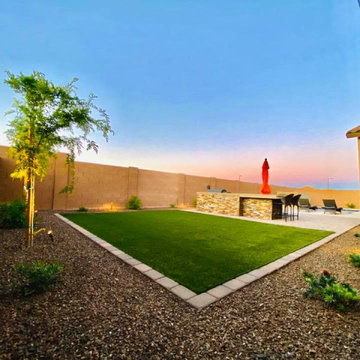
This installation package in Gateway Quarter, AZ, comprises an outdoor kitchen combined with artificial grass and patio rock landscaping. This installation showcases the creative use of yard space. The kitchen has been positioned directly opposite the back door entrance, where more seating is located. The artificial grass provides the perfect spot for swimmers to dry off or sunbathe. The patio rock installation adds more browns and tans to the area. When the greenery is mature, it will also provide a welcome addition to the artificial grass.
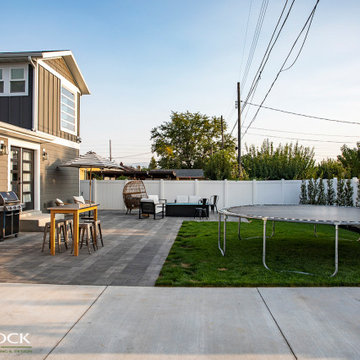
Bar height outdoor dining sets are great for entertaining, but without a solid place to set the table, like these pavers, it would be difficult to enjoy your meal. Big Rock Landscaping will make your outdoor dining dreams come true with thoughtful plans and professional installation.
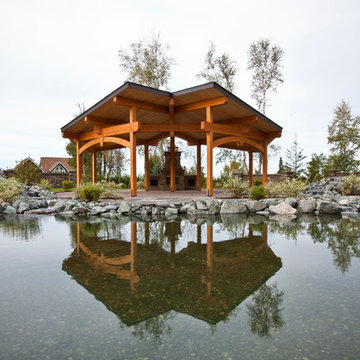
Modelo de jardín de secano clásico grande en patio trasero con brasero, exposición reducida al sol y adoquines de ladrillo
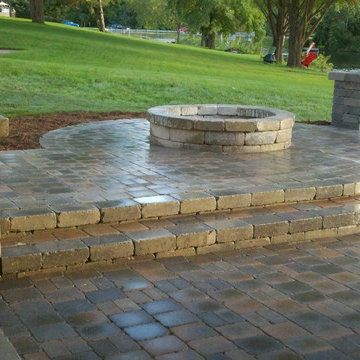
Jeff VarnHagen
Diseño de jardín clásico de tamaño medio en patio trasero con brasero, exposición parcial al sol y adoquines de ladrillo
Diseño de jardín clásico de tamaño medio en patio trasero con brasero, exposición parcial al sol y adoquines de ladrillo
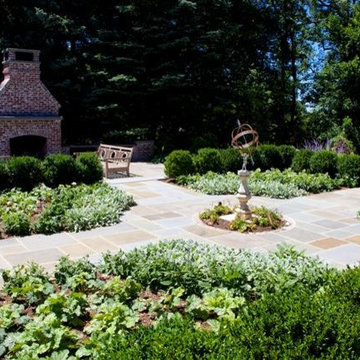
This view over the herb garden to the outdoor living room is anchored by a brick fireplace. The brickfireplace matches the brick on the house and has a bluestone mantel and hearthstone.
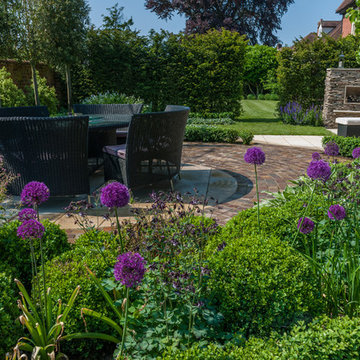
John Glover
A classical family garden based in Essex surrounding a beautiful Grade 2 Listed property which has been lovingly renovated over the last couple of years.
This sociable family, with busy professional lives, invited Aralia to do a complete overhaul on their rural country garden approaching around 1 acre in total. The country garden was split into several garden sections including: Southern Terrace & Orchard Gardens, Rose Garden (to the front of the property), Zen Garden (central garden courtyard), pedestrian entrance front garden, driveway and further lawned gardens including vegetable garden.
The southern terrace and Orchard Gardens benefitted from a beautiful existing walled garden area which has been enhanced and complemented with many beautiful features including: large 3m outdoor fireplace using natural stone paddle-stones; a row of magnificent Pleached Trees (Ilex quercus), curved natural sandstone sawn paving with setts and borders crammed with a beautiful array of sculptural buxus spheres and herbaceous planting. The Zen garden is an area for quiet contemplation, and includes Acers and Buxus balls, with a real Japanese slant to the planting scheme – offset by a beautiful central metal sculpture. A mature Photinia Red Robin hedge was installed along the new driveway to provide privacy to the Orchard Garden.
Aralia provided a full Landscape Design & Build service, working with a multi-functional team of sub-contractors. They work in extensively in London & The South East (including Hertfordshire & Essex) but work across the Uk & Internationally.
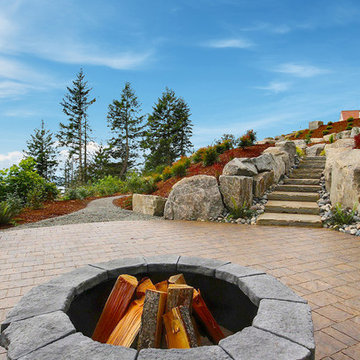
Inspired by the majesty of the Northern Lights and this family's everlasting love for Disney, this home plays host to enlighteningly open vistas and playful activity. Like its namesake, the beloved Sleeping Beauty, this home embodies family, fantasy and adventure in their truest form. Visions are seldom what they seem, but this home did begin 'Once Upon a Dream'. Welcome, to The Aurora.
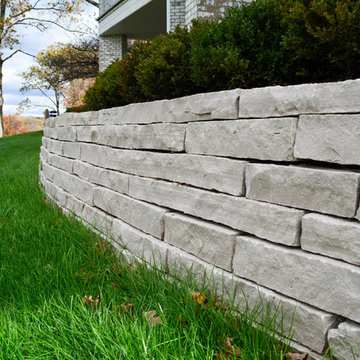
Modelo de jardín clásico extra grande en patio trasero con brasero, exposición total al sol y adoquines de ladrillo
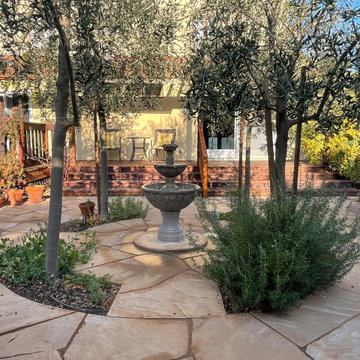
Instead of selling, our clients opted for a much overdue backyard transformation. BE Landscape Design removed the old lawn and deck, and replaced them with outdoor dining, kitchen, lounge, fire-pit, a central fountain, olive trees and so much more. Perfect for Holiday gatherings with family and friends.
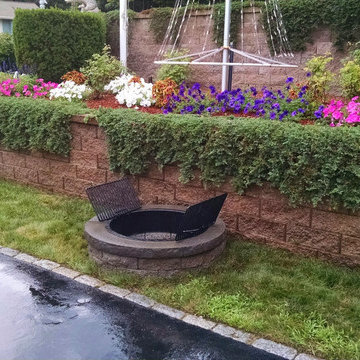
Ejemplo de jardín tradicional de tamaño medio en patio delantero con brasero y adoquines de ladrillo
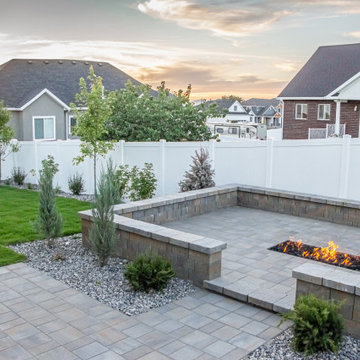
Beautiful new backyard landscaping complete with oversized fire pit area using Belgard pavers to create sitting walls. Used Desert Sunrise Grey colored 1 1/2 inch cobble rock with fabric underlayment.
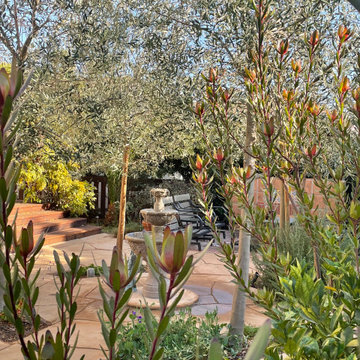
Instead of selling, our clients opted for a much overdue backyard transformation. BE Landscape Design removed the old lawn and deck, and replaced them with outdoor dining, kitchen, lounge, fire-pit, a central fountain, olive trees and so much more. Perfect for Holiday gatherings with family and friends.
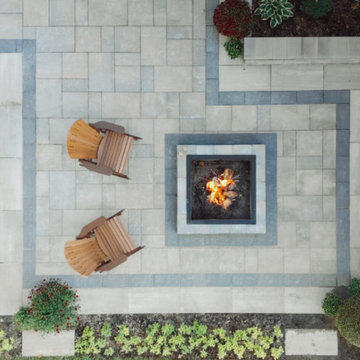
Brighton backyard oasis. Our client had a beautiful home in the woods with an expansive deck and much-unused space underneath. They were looking to create an outdoor living room. With an extensive design, we tripled their outdoor-entertaining area. We added a large dining area, a lounge area under the deck, and a fire pit with a seating wall to keep things cozy on crisp fall nights. We tied the new space to the deck and walkout basement using large format pavers with a contrasting border. A pachysandra border kept the transition from hardscape to softscape neat and clean.
972 fotos de jardines con brasero y adoquines de ladrillo
8