3.055 fotos de jardines con brasero
Filtrar por
Presupuesto
Ordenar por:Popular hoy
141 - 160 de 3055 fotos
Artículo 1 de 3
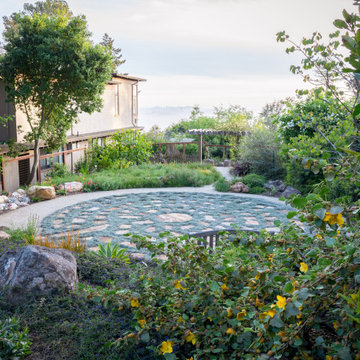
You can read more about the project through this Houzz Feature link: https://www.houzz.com/magazine/hillside-yard-offers-scenic-views-and-space-for-contemplation-stsetivw-vs~131483772
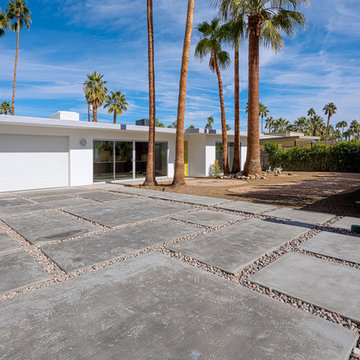
Mondrian designed driveway and desert landscaping
Ketchum Photography
Imagen de acceso privado retro grande en invierno en patio delantero con brasero, exposición total al sol y entablado
Imagen de acceso privado retro grande en invierno en patio delantero con brasero, exposición total al sol y entablado
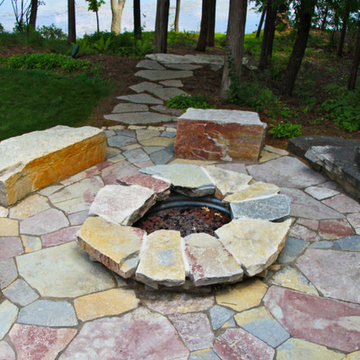
Chilton stone patio and fire pit. Stone path leads down to the lake.
Imagen de jardín de estilo americano grande en patio trasero con exposición parcial al sol, brasero y adoquines de piedra natural
Imagen de jardín de estilo americano grande en patio trasero con exposición parcial al sol, brasero y adoquines de piedra natural
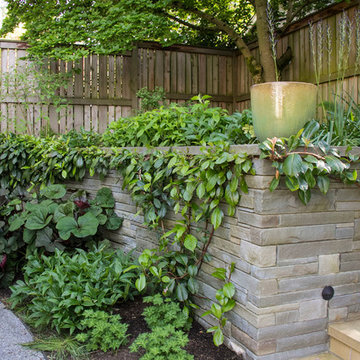
Modelo de jardín moderno de tamaño medio en primavera en patio trasero con brasero, exposición parcial al sol y adoquines de hormigón
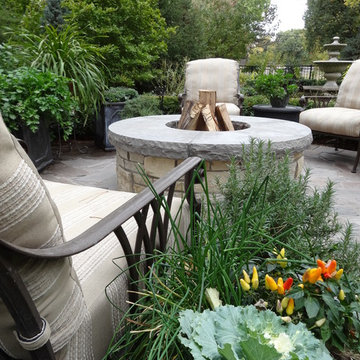
Foto de jardín tradicional renovado de tamaño medio en otoño en patio trasero con jardín francés, exposición parcial al sol, adoquines de piedra natural y brasero
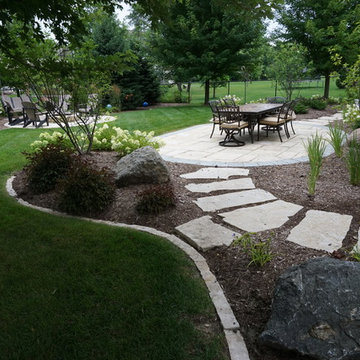
Ted Lare Design Build
Diseño de jardín tradicional de tamaño medio en verano en patio trasero con jardín francés, brasero, exposición total al sol y adoquines de piedra natural
Diseño de jardín tradicional de tamaño medio en verano en patio trasero con jardín francés, brasero, exposición total al sol y adoquines de piedra natural
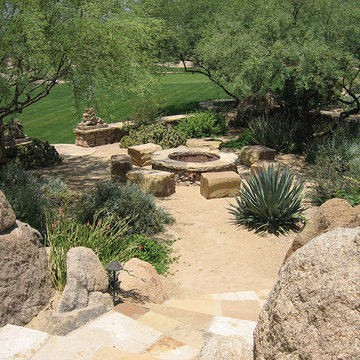
Imagen de jardín de secano mediterráneo grande en primavera en patio trasero con brasero y exposición parcial al sol
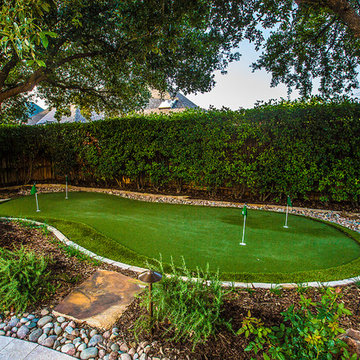
AquaTerra was hired to transform this dated pool and landscaping to a new outdoor environment more suited to the current home owners. We demolished everything down to the pool shell and started over. Working with an existing shell forced us to be creative with what was existing; we added the tanning ledge and the raised water feature wall all on the existing structure.
Features of this renovation that add aesthetic appeal include: New tanning ledge with bubblers, new raised water feature wall, all new pool tile, coping, plaster and led lights, new pool equipment, new travertine decks, new fire pit, new artificial turf putting green and all new landscaping.
The finished project gave the clients more than could have imagined!
Photography:Daniel Driensky
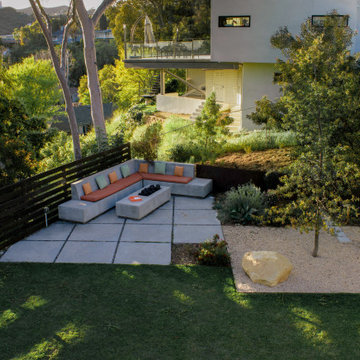
At the far end of the yard, anchoring the back corner, is a sophisticated, custom concrete L-shaped bench, fire table and patio with stunning views of the Santa Monica mountains. Beneath the sighing Eucalyptus branches, it’s an enchanting spot to absorb the magic of the Los Angeles night.
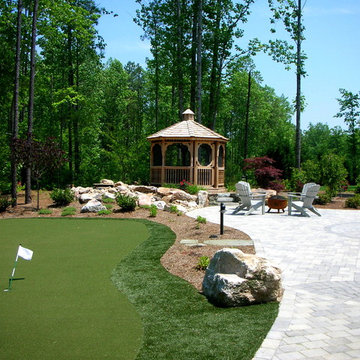
Diseño de jardín clásico grande en verano en patio trasero con brasero, exposición total al sol y adoquines de hormigón
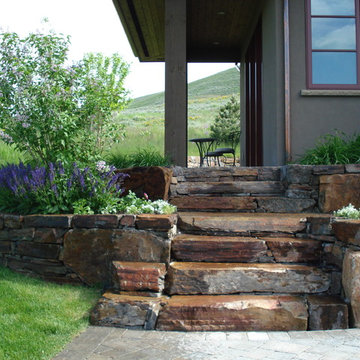
Diseño de jardín tradicional pequeño en primavera en patio trasero con jardín francés, brasero, exposición total al sol y adoquines de piedra natural
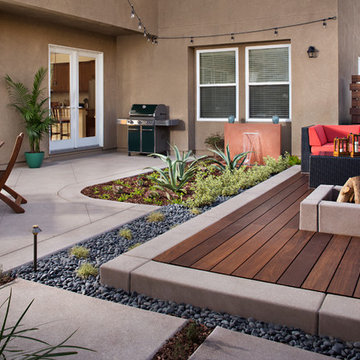
Mangaris wooden deck with Concrete finish with Top cast light etch. Water feature surrounded by succulents and low voltage lights. Concrete fire pit and vertical succulents wall.
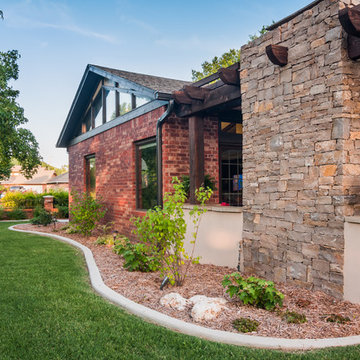
The narrow lawn was converted into a winding swath of lawn and a custom concrete curb provides easy maintenance and draws your eye down the space.
Jason Wallace Photography
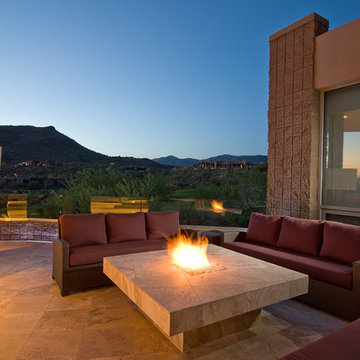
Ejemplo de jardín actual grande en patio trasero con brasero y adoquines de piedra natural
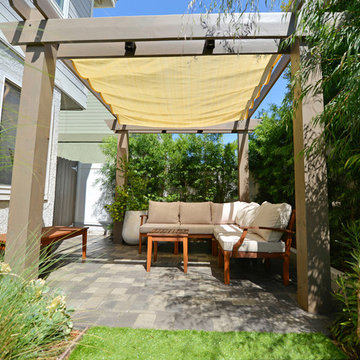
In this backyard space, the design challenge was to bring the essence of the California Mountains to Redondo Beach. As this client is an avid outdoorsman, he wanted to bring the a feel of the Sierra Nevada mountains, his happy place, home to create his very own backyard mountain retreat. Our team sourced materials that one would find in the mountains of California whilst keeping a lounge feel in mind for the secondary design criteria, a retreat. In this retreat, we created four distinct areas: the lounging area with covered pergola, fire pit area with built-in seating bench and overhead trellis complete with carnival lighting, central waterfall, and barbeque area with picnic table and overhead carnival lighting. We built a 10” x 10” rugged pergola was built out of sustainably sourced pine. The massive posts feel as though large pine trees were harvested right out of the California Mountains and crafted right on-site. The pergola was built with a retractable shade cloth so the sun can be let in for warmth in open during the colder months. The pergola and the other hard-scaped areas in the backyard were covered with a mix of gray granite and charcoal pavers. This color selection is reminiscent of the colors in California granite. Walking north from the pergola toward the fire pit area there is a mass planting of deer grasses, assortment of ferns and California coffee berries planted to mimic California Chaparral. At the other edge of this chaparral garden, sits the Cresta Boulder fire pit. Boulders were used to create this fire pit to harness the feeling of being outdoors in the wilderness. The boulders were locally sourced out of the Sierra Nevada mountain range for authenticity. In order to frame the space we installed a trellis and off the trellis runs carnival lights for night time parties. Just beyond the fire pit sits a granite boulder water fall. The waterfall is placed so that wherever you are in the yard you can see and hear the tranquil sounds of the babbling water as it circulates and recycles. The barbeque area is nestled against the backdrop of a dark green fernleaf podocarpus hedge. During the day, birds and butterflies traverse the native foliage and at night the sounds of the fire pit dance in harmony with the gentle sounds of water falling down granite pebbles making this backyard a true retreat from the chaotic noise of the city.
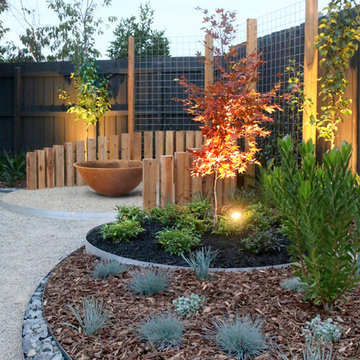
Contemporary garden design and landscaping installation by Boodle Concepts, based in Melbourne & Kyneton, Macedon Ranges.
A large firepit feature encourages outdoor living, and is hugged by various layering of timber and steel mesh screening. A modern planting scheme is colourful, tidy and considered.
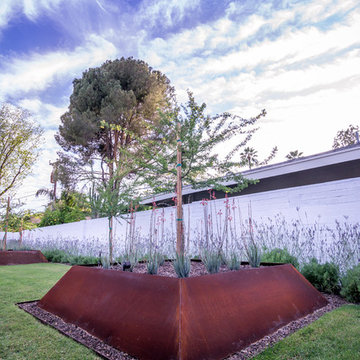
Nick Berger
Ejemplo de jardín actual extra grande en verano en patio trasero con jardín francés, brasero y exposición total al sol
Ejemplo de jardín actual extra grande en verano en patio trasero con jardín francés, brasero y exposición total al sol
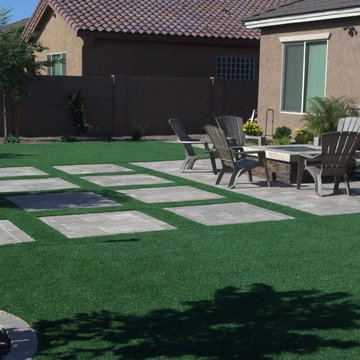
Backyard Landscaping
Ejemplo de jardín de estilo americano grande en verano en patio trasero con brasero, exposición total al sol y adoquines de piedra natural
Ejemplo de jardín de estilo americano grande en verano en patio trasero con brasero, exposición total al sol y adoquines de piedra natural
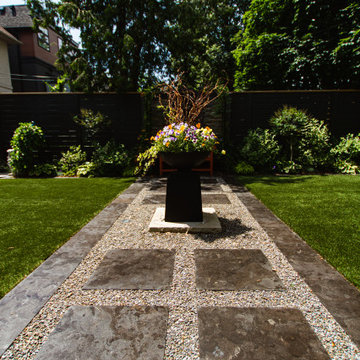
We turned this pedestrian Leaside backyard upside down! We added a stone patio complete with a firepit and lounge area which is covered by giant umbrella. A custom rough hewn beam pergola was painted black to contrast the custom stainless steel shoes and connector plates and placed over the new dining area and custom buffet. The buffet has a Corten steel decorative panel behind with white plexiglass and lighting for a dramatic dining experience. Horizontal fencing surrounds the backyard and the style carries through to both gates. Natural stone steppingstones and borders add contrast and frame the different sections of the yard. Playful informal plantings give the garden a sense of whimsy. The back porch was created for barbecuing with glass railings to not disturb the view from inside the home and contains a large storage space underneath.
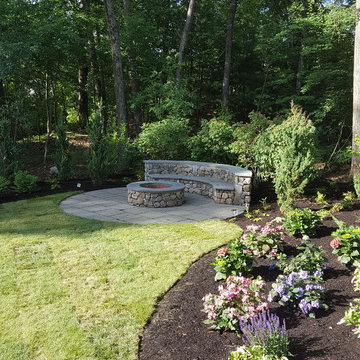
This project began as woods and was transformed into a two tier garden with some open lawn space, beautiful fire pit and seating wall and a second irregular patio with planted joints. Can't wait for this garden to grow in!
3.055 fotos de jardines con brasero
8