669 fotos de jardines con adoquines de piedra natural y con metal
Filtrar por
Presupuesto
Ordenar por:Popular hoy
1 - 20 de 669 fotos
Artículo 1 de 3
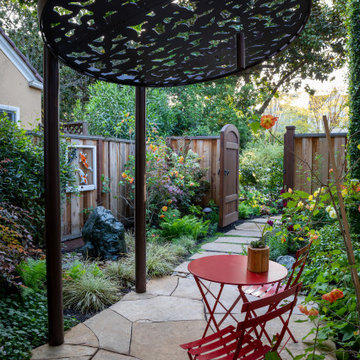
The custom arbor creates a cool intimate sitting area thanks to a cantilevered steel canopy with die-cut panel by Parasoleil. Arizona flagstone pavers and a boulder fountain ground the space in lush plantings. 'Koi' artwork (acrylic on reclaimed glass windowpane) by owner. Photo © Jude Parkinson-Morgan.
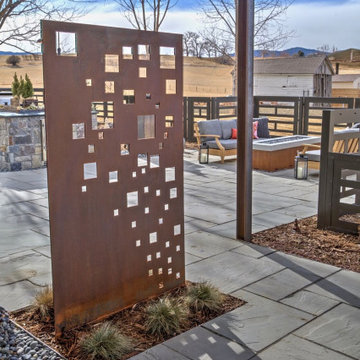
Custom steel art screen designed to match the continuous interior and exterior color palette separates the master bedroom patio from the public outdoor rooms. The custom TLC Steel pergola is scaled to fit this particular patio, creating a sense of place and intimacy.
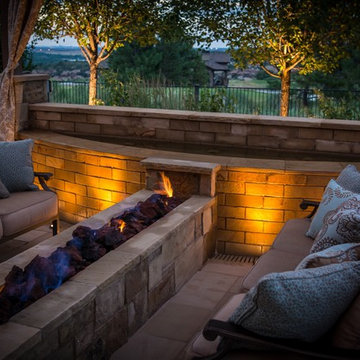
Diseño de jardín de secano actual extra grande en patio trasero con brasero, exposición total al sol, adoquines de piedra natural y con metal
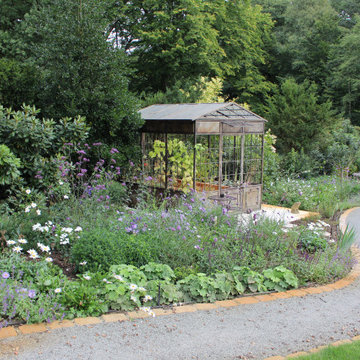
Dieser 1.800 m² große Garten (90 m x 20 m) wird seit 2021 umgestaltet. Der Großteil wurde 2022 gebaut. Die Staudenbeete sind Mitte April gepflanzt worden. Hier sieht man sie Anfang September. Zur Bodenverbesserung haben die engagierten Gartenbesitzer sogar Regenwürmer gekauft und verteilt.
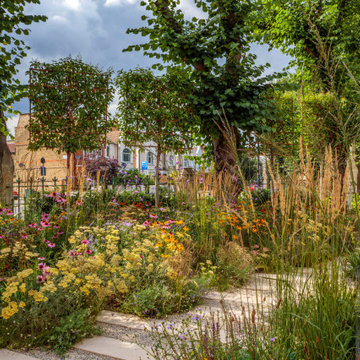
The front garden for an innovative property in Fulham Cemetery - the house featured on Channel 4's Grand Designs in January 2021. The design had to enhance the relationship with the bold, contemporary architecture and open up a dialogue with the wild green space beyond its boundaries. Seen here in the height of summer, this space is an immersive walk through a naturalistic and pollinator rich planting scheme.
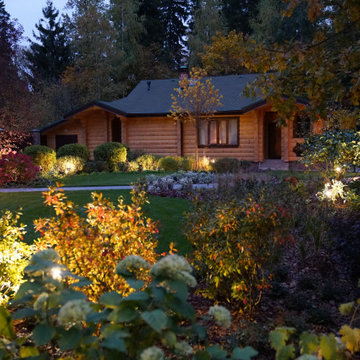
Участок, площадью 45 соток в стародачном поселке. Хозяева докупили 25 соток. В доме решили полностью обновить интерьеры. В проекте сада учитывались пожелания иметь несколько отдельных зон отдыха. Были предложены- площадка с застекленной беседкой для зимних поседелок для главы семейства, спортивная площадк с баскетбольным кольцом для сына, площадка для загара для дочери, место для качелей для хозяйки и площадка в высокой части сада для установки больших качелей с двумя сиденьями. В растительном дизайне также получилось несколько тематических зон- притененная лесная тропинка из плитняка, кедровая роща с луговыми цветами, изысканные цветники под большим дубом у дома и открытые холмистые газоны. Очень много цветения-желание хозяйки. Тонко подобранная гамма рифмуется с домом и деревянными строениями. В качестве материала подпорной стенки и ступеней в газоне использован кортен- бюджетный и современный вариант.
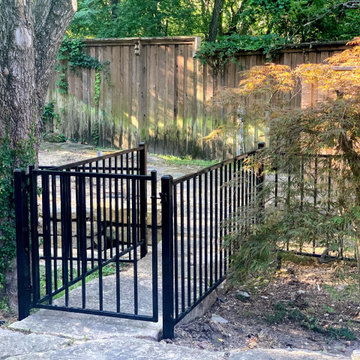
This client wanted a custom wrought iron fence so that dogs and children alike couldn't access a dangerous ditch area of their backyard. The end result was a 100' + long, winding wrought iron fence that split the enormous backyard in two with a diagonal streak.
This little piece of wrought iron innovation also included three gates with access to an outdoor patio, and entrances and exits to the other side of the backyard.
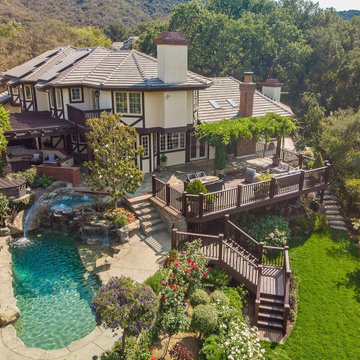
This beautiful property featured beautiful decks, patios, a pool, water fall, sport court and stone planters, but the landscape needed to be expanded, refreshed and revived for sale. Using an eye for beauty and balance, we added beautiful plants, lighting, a new lawn, bark, a fire pit area, screening shrubs for the neighbors, and new plants for the patio planters. It turned out beautiful and was sold at a great price for the sellers.
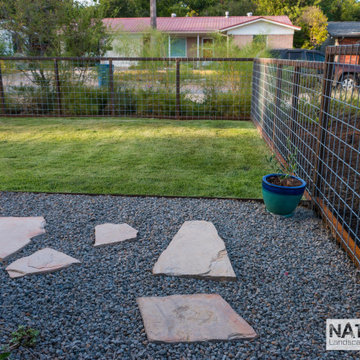
Diseño de jardín de secano minimalista de tamaño medio en verano en patio delantero con pérgola, exposición parcial al sol, adoquines de piedra natural y con metal
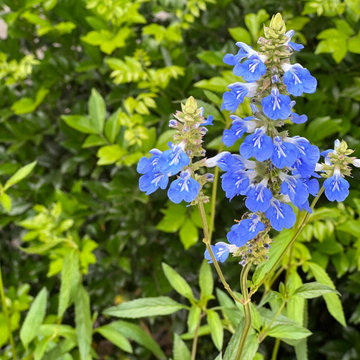
Significant work was involved to upgrade and modernise the house but within a reasonable budget. The garden has a small footprint both in the front and rear, and there were many practical considerations to tackle like the use of space, navigation and privacy.
I especially love the new paving and stepwork for the front garden, as the stone used is one of my favourites in terms of material and colour, and the garden looks amazing at night.
There are little nuances like a boulder placed as a seating area with an existing garden ornament that is sentimental to the clients (mummy koala holding its baby) that add an emotional element to the space.
I love the tessellated tiles used for their front porch, replacing what was just a red painted concrete floor. It’s modern but adds that element of sophistication to the space and suits the house style and area.
The rear garden had to have storage, and we needed to ensure that the client’s car was able to be parked but should not detract from the newly landscaped space.
There is a granny flat in their rear garden that gets rented out, so I had to think about how to create privacy for both parties (the tenant and my clients)!
The choice of plants was a little different as I’d mixed in succulents with exotics that give some seasonality impacts over the year. I really love the new fascia of the conservatory and the new built-in external cupboards and workbench!
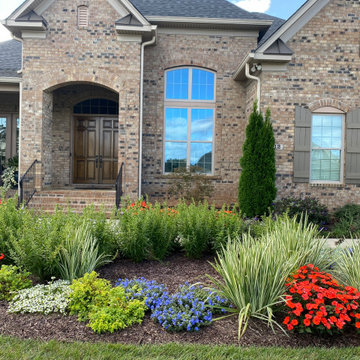
Imagen de camino de jardín de secano clásico renovado extra grande en verano en patio trasero con exposición total al sol, adoquines de piedra natural y con metal
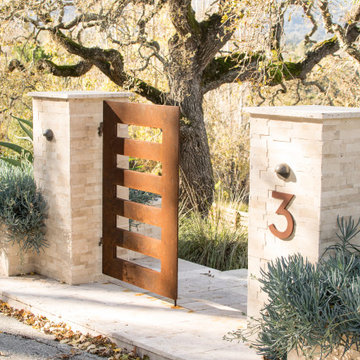
Showing:
*Two custom pillars with planter boxes made of Travertine
*Native succulents to have a pop of interest for guests entering the yard.
*Travertine entry pad to welcome the material used for the rest of the hardscape throughout the yard.
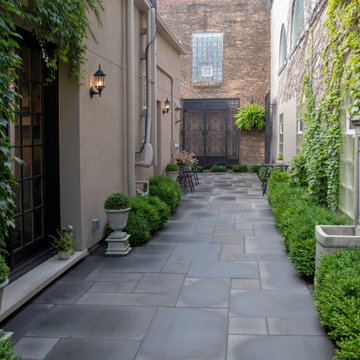
Bluestone inner patio ideal for Gatherings and celebrations "al fresco"
Diseño de jardín de estilo americano de tamaño medio en patio con jardín francés, privacidad, adoquines de piedra natural y con metal
Diseño de jardín de estilo americano de tamaño medio en patio con jardín francés, privacidad, adoquines de piedra natural y con metal
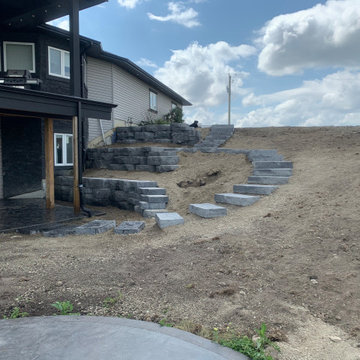
Our client wanted to do their own project but needed help with designing and the construction of 3 walls and steps down their very sloped side yard as well as a stamped concrete patio. We designed 3 tiers to take care of the slope and built a nice curved step stone walkway to carry down to the patio and sitting area. With that we left the rest of the "easy stuff" to our clients to tackle on their own!!!
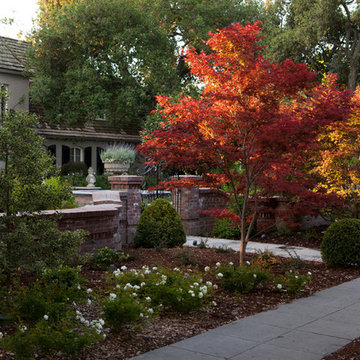
© Lauren Devon www.laurendevon.com
Imagen de camino de jardín clásico de tamaño medio con adoquines de piedra natural y con metal
Imagen de camino de jardín clásico de tamaño medio con adoquines de piedra natural y con metal
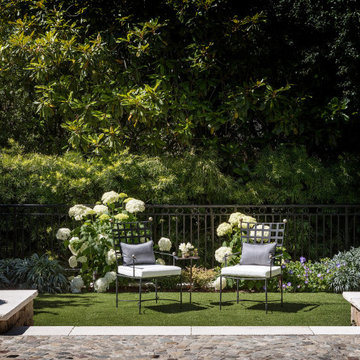
Foto de jardín en patio trasero con jardín francés, exposición parcial al sol, adoquines de piedra natural y con metal
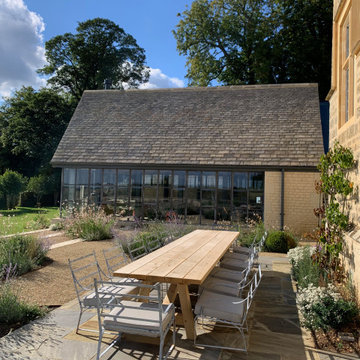
A few of the outdoor seating area in front of the original house..
Foto de jardín de estilo de casa de campo grande en verano en patio delantero con jardín francés, exposición total al sol, adoquines de piedra natural y con metal
Foto de jardín de estilo de casa de campo grande en verano en patio delantero con jardín francés, exposición total al sol, adoquines de piedra natural y con metal
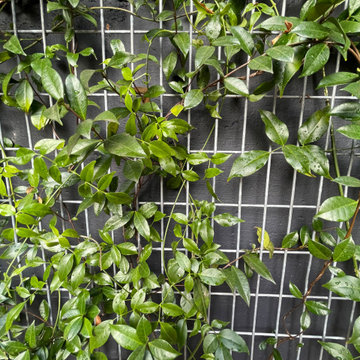
This growing family needed to maximize their outdoor space. BE Landscape Design, elevated the Master BR deck, and fire-pit, designed a multi level BBQ for easy access to both lounge and dining areas. The retaining wall was removed and replaced with a nook for a built in dining bench. The large retaining wall was painted graphite grey, and faced with sturdy 'stallion wire' to support scented and flowering vines. The hillside was planted with native and shade tolerant plants.
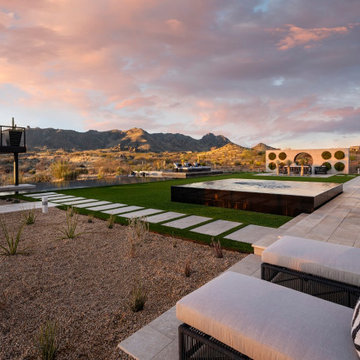
Learn more about this design or receive a quote by contacting us online: https://creativeenvironments.com/contact-us/
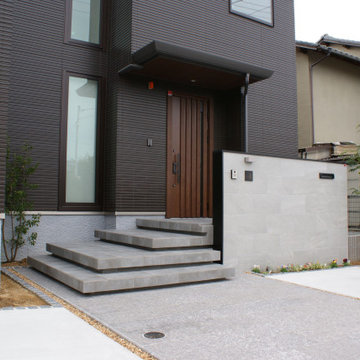
スタイリッシュなデザインに浮遊感のある階段が特徴の外構エントランスです。専門的な分類ではファサードと言います。グレー色の濃淡でアクセントを付けつつ、今までなかった階段を目指しました。階段自体が独立し1段1段がまるで浮いているように見える設計にしました。ディテールのこだわりは階段ひとつひとつが分厚くすることによって高級感を感じて頂けるように考えてあります。季節のかわいいお話も植えてアクセントにしました。
669 fotos de jardines con adoquines de piedra natural y con metal
1