2.931 fotos de jardines clásicos renovados en verano
Filtrar por
Presupuesto
Ordenar por:Popular hoy
1 - 20 de 2931 fotos
Artículo 1 de 3
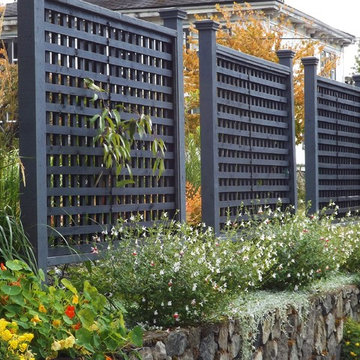
Heavy lattice panels provide an attractive screen for neighbors on both sides. Clematis armandii and honeysuckle vines will eventually cover the lattice.
Photo: Urban Habitats Landscape Studio
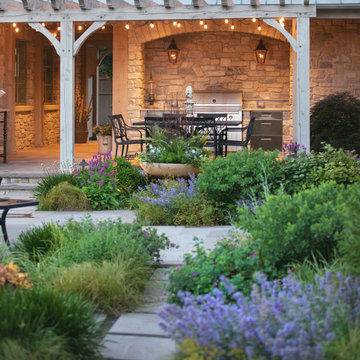
Outdoor kitchen with pergola.
Ejemplo de jardín tradicional renovado grande en verano en patio trasero con brasero, exposición total al sol, adoquines de piedra natural y con madera
Ejemplo de jardín tradicional renovado grande en verano en patio trasero con brasero, exposición total al sol, adoquines de piedra natural y con madera
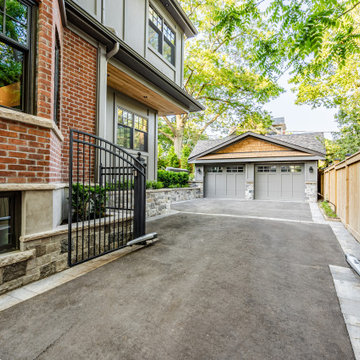
This landscape of this transitional dwelling aims to compliment the architecture while providing an outdoor space for high end living and entertainment. The outdoor kitchen, hot tub, tiered gardens, living and dining areas as well as a formal lawn provide ample space for enjoyment year round.
Photographs courtesy of The Richards Group.
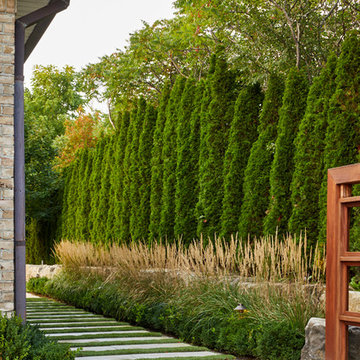
With a lengthy list of ideas about how to transform their backyard, the clients were excited to see what we could do. Existing features on site needed to be updated and in-cooperated within the design. The view from each angle of the property was already outstanding and we didn't want the design to feel out of place. We had to make the grade changes work to our advantage, each separate space had to have a purpose. The client wanted to use the property for charity events, so a large flat turf area was constructed at the back of the property, perfect for setting up tables, chairs and a stage if needed. It also created the perfect look out point into the back of the property, dropping off into a ravine. A lot of focus throughout the project was the plant selection. With a large amount of garden beds, we wanted to maintain a clean and formal look, while still offering seasonal interest. We did this by edging the beds with boxwoods, adding white hydrangeas throughout the beds for constant colour, and subtle pops of purple and yellow. This along with the already breathtaking natural backdrop of the space, is more than enough to make this project stand out.
Photographer: Jason Hartog Photography
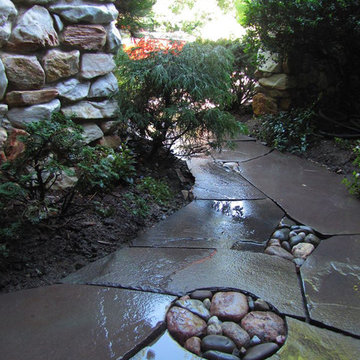
Foto de camino de jardín tradicional renovado de tamaño medio en verano en patio delantero con jardín francés, exposición total al sol y adoquines de piedra natural
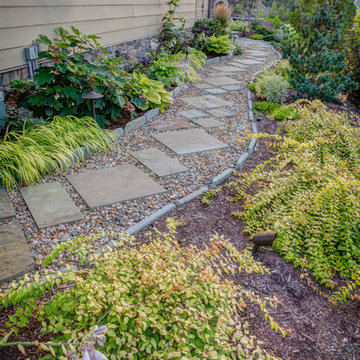
Sidewalk from fireplace patio to garage door continues bluestone material and pattern dry laid within gravel walkway. Plant choices reflect partial shade conditions and include Kolkwitzia, ‘Dream Catcher’ Beauty Bush.
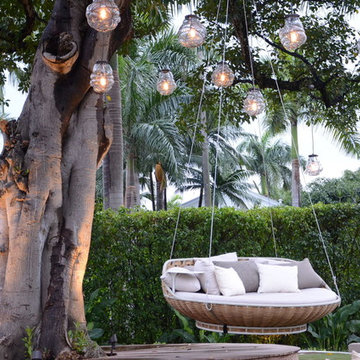
Foto de jardín clásico renovado grande en verano en patio delantero con jardín francés, exposición total al sol y entablado
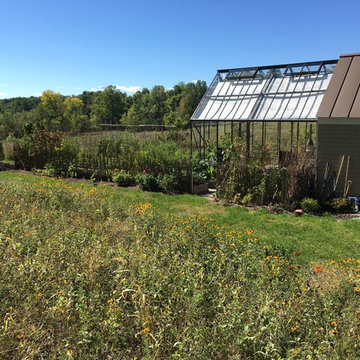
Bare soil areas that were disturbed during construction were seeded with a Northeast native wildflower mix. Photo: Rebecca Lindenmeyr
Ejemplo de jardín clásico renovado pequeño en verano en patio trasero con huerto, exposición total al sol, adoquines de piedra natural y jardín francés
Ejemplo de jardín clásico renovado pequeño en verano en patio trasero con huerto, exposición total al sol, adoquines de piedra natural y jardín francés
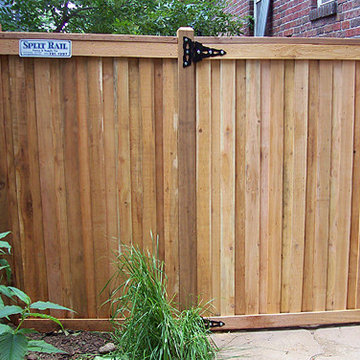
Modelo de camino de jardín clásico renovado pequeño en verano en patio trasero con jardín francés, exposición parcial al sol y adoquines de piedra natural
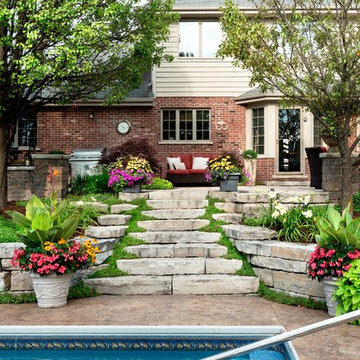
A close-up of the natural stone staircase with John Creech Sedum growing along the edges. Dining space and the grill can be seen on the upper level, left of the staircase. On the right side of the staircase a gas fire pit is also convenient to the back door.
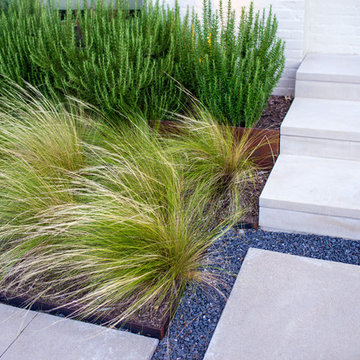
Daniel Driensky
Foto de jardín tradicional renovado pequeño en verano en patio delantero con exposición parcial al sol
Foto de jardín tradicional renovado pequeño en verano en patio delantero con exposición parcial al sol
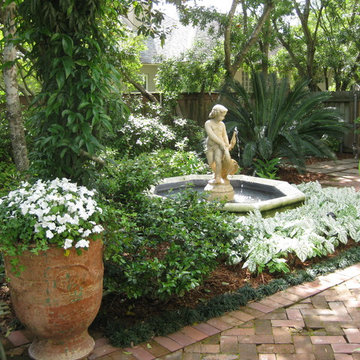
Ejemplo de jardín clásico renovado de tamaño medio en verano en patio lateral con jardín francés, adoquines de ladrillo, fuente y exposición parcial al sol
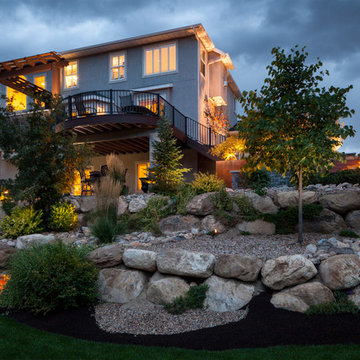
Lower grass area looking up towards the outdoor entertaining space. Featuring decking, outdoor kitchen, trellis, firepit, hottub, and waterfeature. Landscape lighting brings a beautiful glow and ambiance to the landscape.
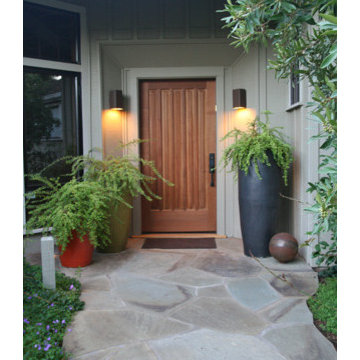
At the front door, guests are greeted by plantings of Lonicera Nitida in containers from Flora Grubb gardens.
Photos-Chris Jacobson, GardenArt Group
Ejemplo de camino de jardín clásico renovado extra grande en verano en patio delantero con adoquines de piedra natural, jardín francés y exposición parcial al sol
Ejemplo de camino de jardín clásico renovado extra grande en verano en patio delantero con adoquines de piedra natural, jardín francés y exposición parcial al sol
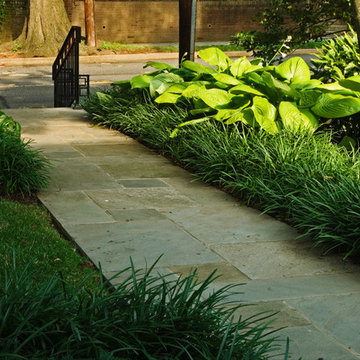
Huge chartreuse Sum & Substance Hosta shine in the sunlight. Aucuba, Hellebore and Liriope provide reliable year-round interest.
DESIGN: Cathy Carr, APLD
Photo and installation by Garden Gate Landscaping, Inc.
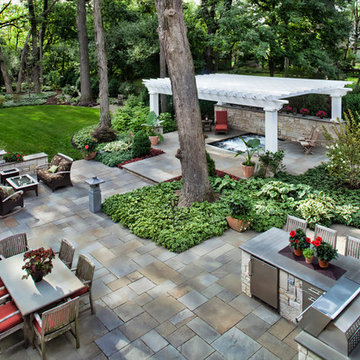
The 2100sf floor plan offers myriad opportunities: preparing and enjoying meals, reading in the walled garden, relaxing in the spa…these amenities, coupled with the garden beyond, allow the client to enjoy their entire Forever Home.
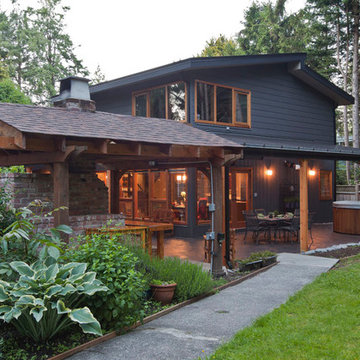
This 40 year old Crescent Beach house, formerly a summer home, received a complete makeover & addition, to restore and enhance its distinctive ‘west coast’ architectural style. A ‘Lindal’ western red cedar window wall on the front and the back of the house add to the unique ‘West Coast’ character of the home. A glulam beam and glass roof canopy extends over the South and West corners of the house creating a covered entry and a sheltered area for outdoor living. The biggest change to the home’s formerly cramped interior was the relocation of the staircase. This change allowed for the creation of a spacious new open plan kitchen with a dynamically shaped island, perfect for entertaining. The living room features a contemporary gas fireplace finished in ‘faux’ concrete. Natural light flows in through the skylight over the stairs leading to a second floor master suite complete with walk-in-closet and luxurious steam shower in the Ensuite Bath.
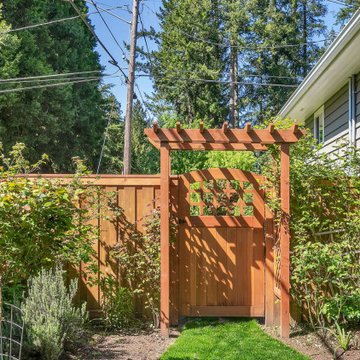
Hemlock St. Midcentury Day Light Ranch
This 1961 Ranch was quite a change, and the goal was to restore this home to a classic modem design. We started with the basement we replaced and moved the gas furnace and ac unit to the site of the house. Since the basement was unfinished, we designed an open floor plan with a full bathroom, two bedrooms, and an entertainment room.
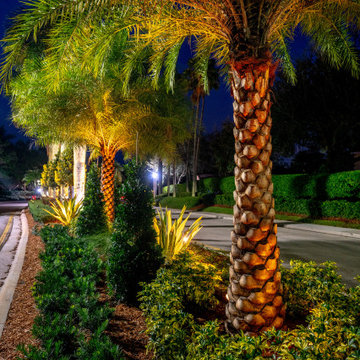
Ejemplo de acceso privado clásico renovado grande en verano en patio delantero con parterre de flores, exposición total al sol y mantillo
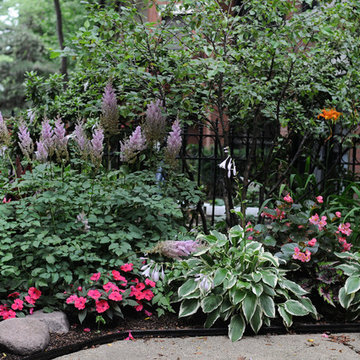
Ejemplo de jardín clásico renovado de tamaño medio en verano en patio trasero con jardín francés, jardín de macetas, exposición parcial al sol y adoquines de hormigón
2.931 fotos de jardines clásicos renovados en verano
1