582 fotos de jardines clásicos renovados con exposición reducida al sol
Filtrar por
Presupuesto
Ordenar por:Popular hoy
1 - 20 de 582 fotos
Artículo 1 de 3
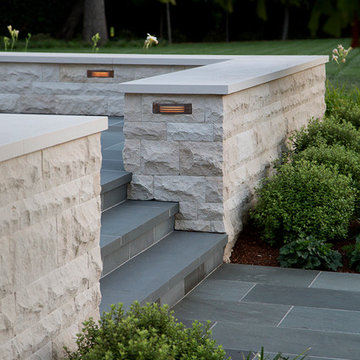
The bluestone and French limestone perfectly contrast each other.
Diseño de camino de jardín tradicional renovado extra grande en patio trasero con exposición reducida al sol y adoquines de piedra natural
Diseño de camino de jardín tradicional renovado extra grande en patio trasero con exposición reducida al sol y adoquines de piedra natural
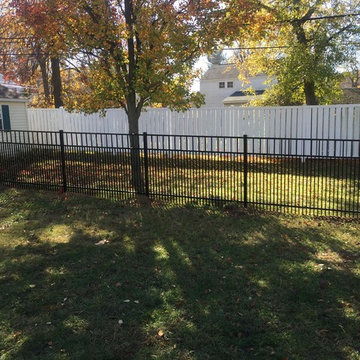
Modelo de jardín tradicional renovado de tamaño medio con exposición reducida al sol
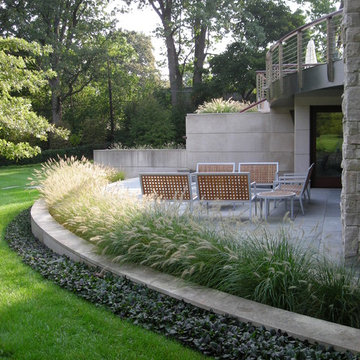
Photo by George Dzahristos
Imagen de jardín tradicional renovado con exposición reducida al sol
Imagen de jardín tradicional renovado con exposición reducida al sol
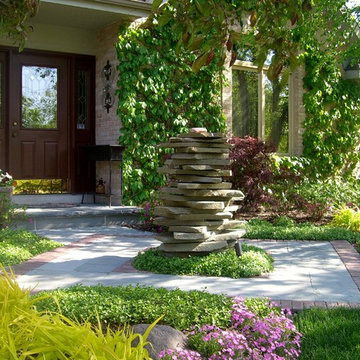
Modelo de jardín clásico renovado de tamaño medio en primavera en patio delantero con exposición reducida al sol y adoquines de ladrillo
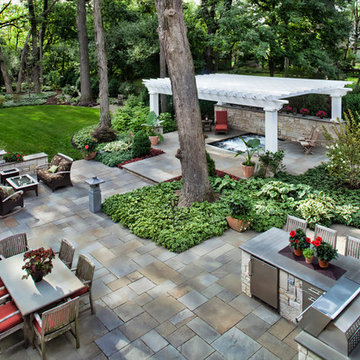
The 2100sf floor plan offers myriad opportunities: preparing and enjoying meals, reading in the walled garden, relaxing in the spa…these amenities, coupled with the garden beyond, allow the client to enjoy their entire Forever Home.
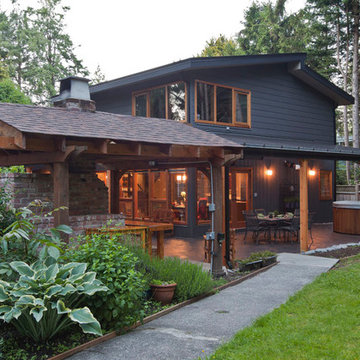
This 40 year old Crescent Beach house, formerly a summer home, received a complete makeover & addition, to restore and enhance its distinctive ‘west coast’ architectural style. A ‘Lindal’ western red cedar window wall on the front and the back of the house add to the unique ‘West Coast’ character of the home. A glulam beam and glass roof canopy extends over the South and West corners of the house creating a covered entry and a sheltered area for outdoor living. The biggest change to the home’s formerly cramped interior was the relocation of the staircase. This change allowed for the creation of a spacious new open plan kitchen with a dynamically shaped island, perfect for entertaining. The living room features a contemporary gas fireplace finished in ‘faux’ concrete. Natural light flows in through the skylight over the stairs leading to a second floor master suite complete with walk-in-closet and luxurious steam shower in the Ensuite Bath.
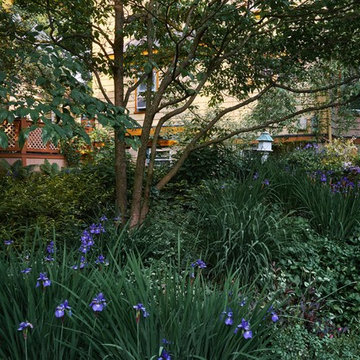
Diseño de jardín clásico renovado de tamaño medio en primavera en patio trasero con jardín francés y exposición reducida al sol
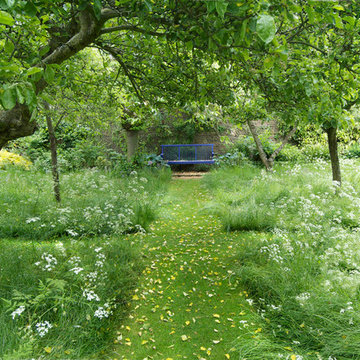
©toddhaiman2014
Ejemplo de camino de jardín tradicional renovado de tamaño medio en primavera en patio trasero con gravilla y exposición reducida al sol
Ejemplo de camino de jardín tradicional renovado de tamaño medio en primavera en patio trasero con gravilla y exposición reducida al sol
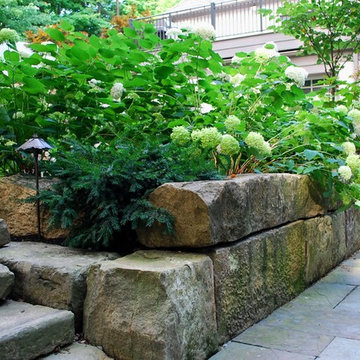
Salvaged barnstone does double duty as a retainging wall and a perfectly proportioned seating wall for the lower patio.
Imagen de jardín clásico renovado grande en primavera en patio trasero con muro de contención, exposición reducida al sol y adoquines de piedra natural
Imagen de jardín clásico renovado grande en primavera en patio trasero con muro de contención, exposición reducida al sol y adoquines de piedra natural
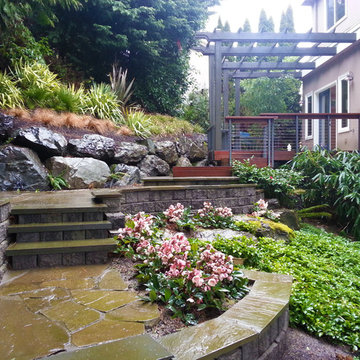
Imagen de jardín tradicional renovado de tamaño medio en patio trasero con muro de contención, exposición reducida al sol y adoquines de piedra natural
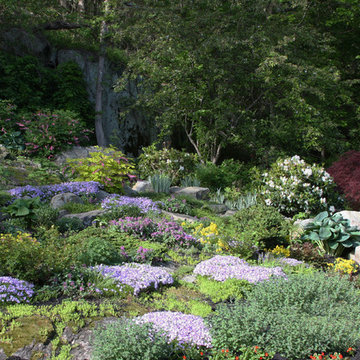
Location: Cohasset, MA, United States
This elegant property has gorgeous views of the harbor, with sweeping stone walls that create a terraced effect. Since the house was a warm beige, I felt a bold red would really bring it to life, mixed with burgundy foliage and big, dramatic grasses.
Hillside slope in Spring.
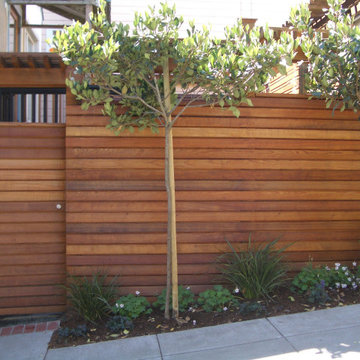
The design for the new custom stepped redwood fence and gate incorporated a narrow trellis top for Akebia vines. The horizontal slats are expressed with a modern reveal but there are no gaps, for privacy. The topiary trees are Majestic Beauty Hawthorns, which will quickly bulk up in height and spread and create even more privacy from neighboring houses. The narrow sidewalk planter has Liriope, Biokovo Geraniums and Ajuga
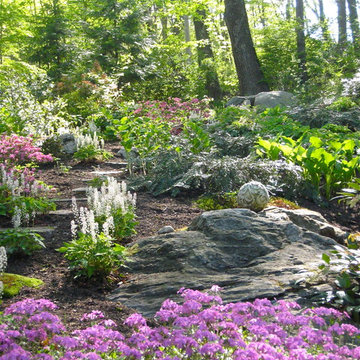
Viridia landscapes
Imagen de camino de jardín tradicional renovado en ladera con exposición reducida al sol y adoquines de piedra natural
Imagen de camino de jardín tradicional renovado en ladera con exposición reducida al sol y adoquines de piedra natural
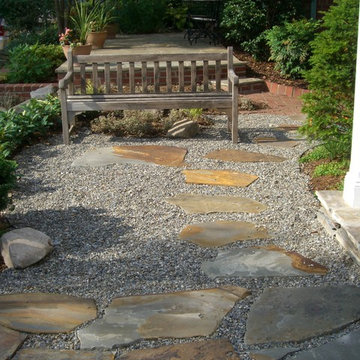
This area used to be covered in ivy which had overgrown the path. Now, the area is usable. The terrace was created by installing metal edging, landscape fabric and then pea gravel on top and inlaying irregular flagstsone. Design and Photograph by Patrick Murphy
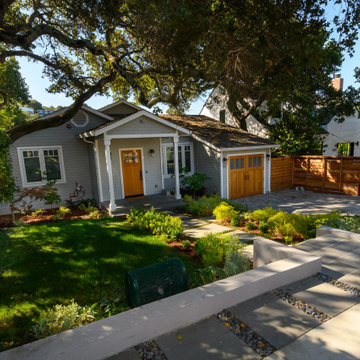
Ejemplo de camino de jardín tradicional renovado pequeño en patio delantero con exposición reducida al sol
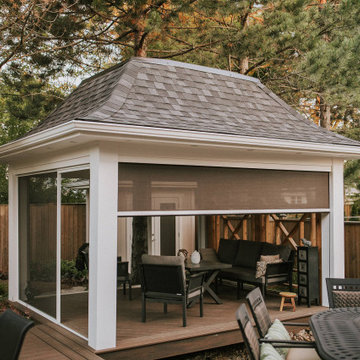
Imagen de jardín tradicional renovado de tamaño medio en patio trasero con jardín francés, privacidad y exposición reducida al sol
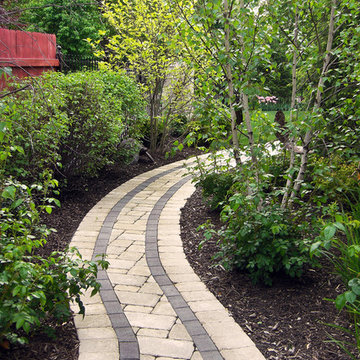
A superior paver walk can serve as a mysterious and intriguing path through the farthest reaches of the garden.
Ejemplo de camino de jardín clásico renovado de tamaño medio en verano en patio trasero con exposición reducida al sol y adoquines de hormigón
Ejemplo de camino de jardín clásico renovado de tamaño medio en verano en patio trasero con exposición reducida al sol y adoquines de hormigón
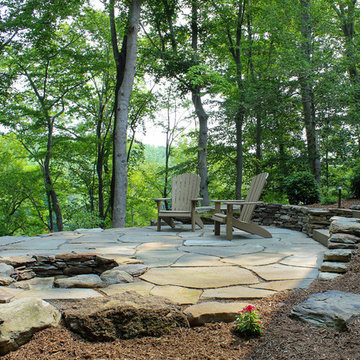
Drystack stone and small boulders were used to line the sides of this fire pit tucked into one side of this patio.
Diseño de jardín clásico renovado de tamaño medio en verano en ladera con brasero, exposición reducida al sol y adoquines de piedra natural
Diseño de jardín clásico renovado de tamaño medio en verano en ladera con brasero, exposición reducida al sol y adoquines de piedra natural
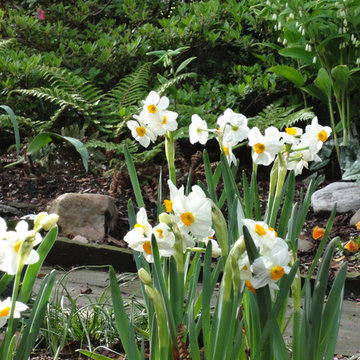
White Daffodils and orange pansies play with Tassel Fern, Azalea, Chinese Ginger, Variegated Solomon's Seal, and white tulips.
© Cathy Carr, APLD
Imagen de camino de jardín tradicional renovado en primavera en patio trasero con exposición reducida al sol y adoquines de piedra natural
Imagen de camino de jardín tradicional renovado en primavera en patio trasero con exposición reducida al sol y adoquines de piedra natural
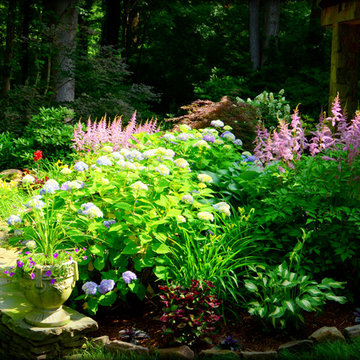
Pristine Acres (www.pristineacres.com) installed this garden. There are hostas and annuals in this photo. The blue is a hydrangea and the purple is Astilbe.
582 fotos de jardines clásicos renovados con exposición reducida al sol
1