18.270 fotos de jardines clásicos
Filtrar por
Presupuesto
Ordenar por:Popular hoy
41 - 60 de 18.270 fotos
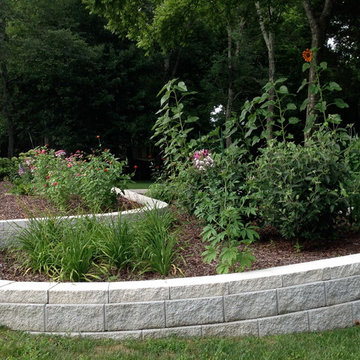
After shots of the raised bed flower/veggie garden with mostly annuals planted by the homeowner.
Photo by Julia Stewart - Acer Landscape Services
Ejemplo de jardín tradicional de tamaño medio en verano en patio lateral con exposición parcial al sol y macetero elevado
Ejemplo de jardín tradicional de tamaño medio en verano en patio lateral con exposición parcial al sol y macetero elevado
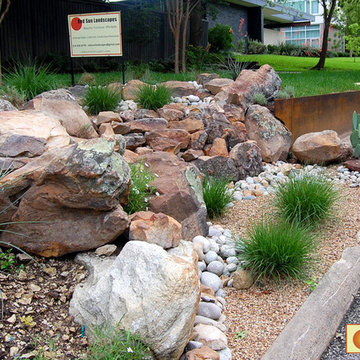
Red Sun Landscapes, Trent Cantrell
Our clients wanted to handle a drainage issue on their corner lot, use a natural treatment with drought tolerant plants, and needed to blend into a neighborhood of Mid-Century and Modern homes.
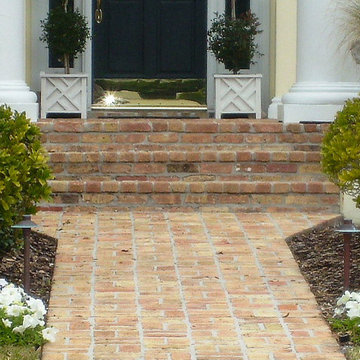
Modelo de camino de jardín clásico de tamaño medio en patio delantero con exposición total al sol y adoquines de ladrillo
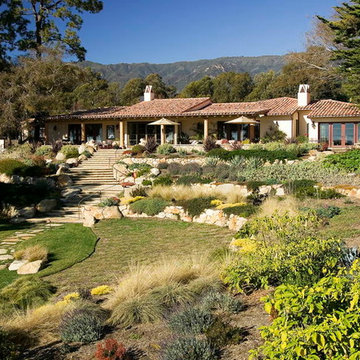
Imagen de camino de jardín clásico extra grande en patio trasero con exposición parcial al sol y adoquines de piedra natural
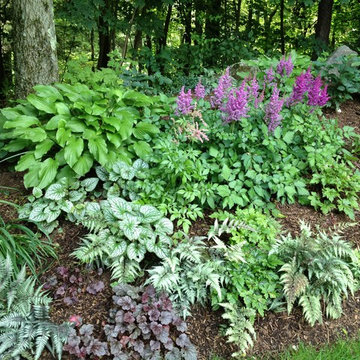
L. McGrath
Imagen de jardín tradicional de tamaño medio en verano en ladera con exposición reducida al sol
Imagen de jardín tradicional de tamaño medio en verano en ladera con exposición reducida al sol
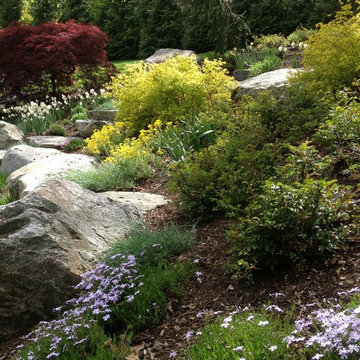
The Garden Concierge. Inc.
Ejemplo de jardín tradicional de tamaño medio en patio delantero con exposición total al sol y adoquines de piedra natural
Ejemplo de jardín tradicional de tamaño medio en patio delantero con exposición total al sol y adoquines de piedra natural
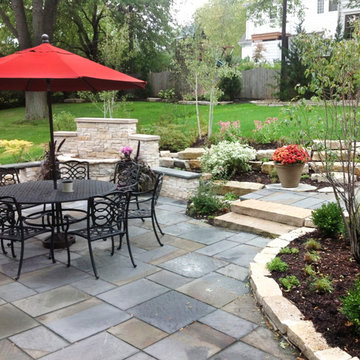
Ejemplo de jardín clásico de tamaño medio en patio trasero con adoquines de piedra natural, brasero y exposición total al sol
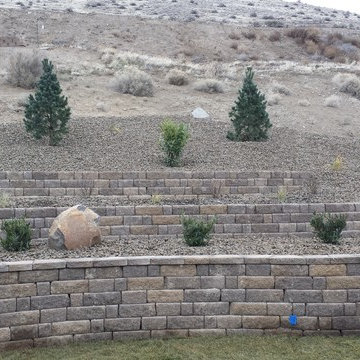
Ejemplo de jardín clásico de tamaño medio en ladera con muro de contención y exposición total al sol
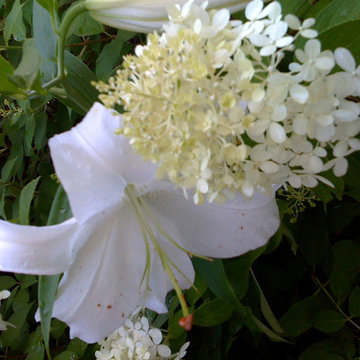
copyright 2015 Virginia Rockwell
Modelo de jardín tradicional extra grande en primavera en patio delantero con jardín francés y exposición reducida al sol
Modelo de jardín tradicional extra grande en primavera en patio delantero con jardín francés y exposición reducida al sol
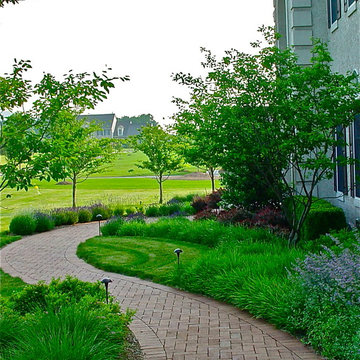
Howard Roberts
Imagen de jardín clásico de tamaño medio en patio lateral con adoquines de ladrillo
Imagen de jardín clásico de tamaño medio en patio lateral con adoquines de ladrillo
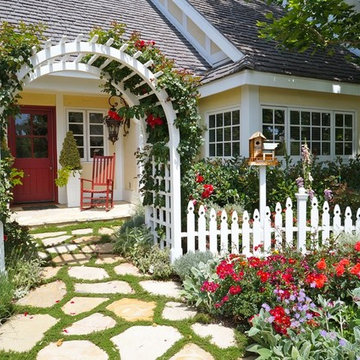
Red Blazer Roses on Nantucket Picket Fence with Knockout Roses, Lambs Ear, Delphinium and creeping thyme between irregular shaped flagstone pavers.
Peter Atkins and Associates, LLC
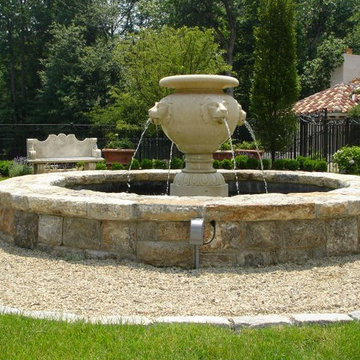
Imagen de jardín tradicional grande en verano en patio con jardín francés, fuente, exposición total al sol y gravilla
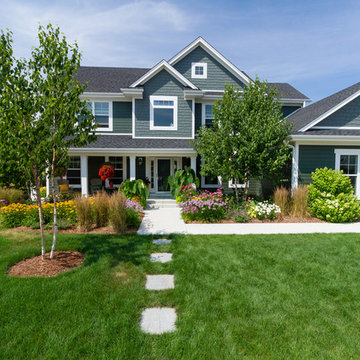
A mixture of long blooming perennials, ornamental grasses as well as flowering shrubs and deciduous trees maximize the curb appeal of our client's home.
Westhauser Photography
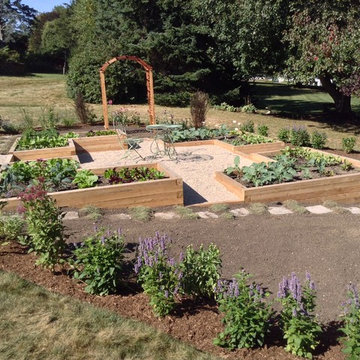
Raised cedar beds along the Sakonnet River, surrounded by in-ground planting beds, enclosed by a perennial border. A blueberry hedge buffers coastal breezes, while a gravel sitting area offers water views from within the garden.
Jeremy Brodeur
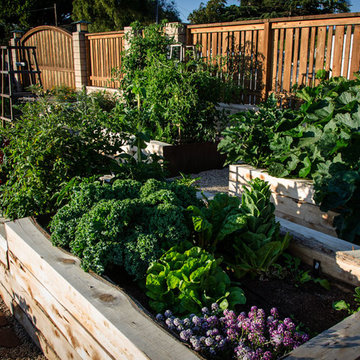
Robust vegetable garden installed as a part of a complete backyard renovation of this Solana Beach residence. This raised vegetable garden is constructed with sustainably harvest Juniper timbers with accents of steel siding. The varying heights and steel accents give the garden a contemporary twist while staying true to the craftsman style of the home.
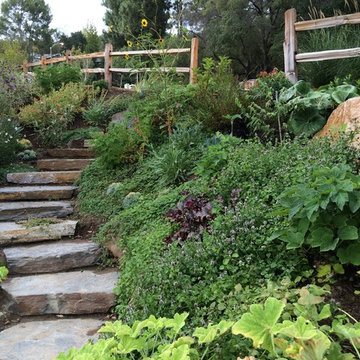
Entry way to the 2 acre hillside home.
Ejemplo de camino de jardín tradicional de tamaño medio en primavera en patio trasero con exposición total al sol, adoquines de piedra natural y jardín francés
Ejemplo de camino de jardín tradicional de tamaño medio en primavera en patio trasero con exposición total al sol, adoquines de piedra natural y jardín francés
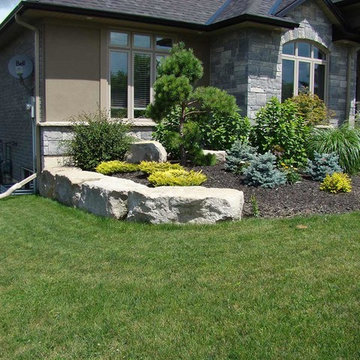
This large garden features a professionally designed garden with an Armour stone retaining wall along one side.
Imagen de jardín tradicional grande en patio delantero con muro de contención y exposición total al sol
Imagen de jardín tradicional grande en patio delantero con muro de contención y exposición total al sol
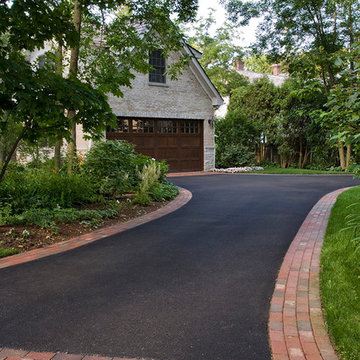
Photo by Linda Oyama Bryan
Diseño de acceso privado clásico de tamaño medio en primavera en patio con exposición reducida al sol y adoquines de ladrillo
Diseño de acceso privado clásico de tamaño medio en primavera en patio con exposición reducida al sol y adoquines de ladrillo
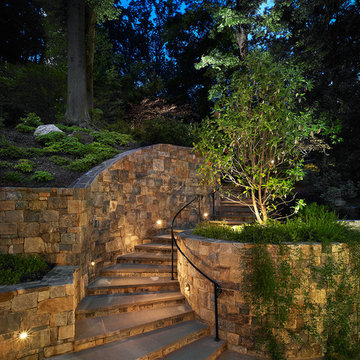
Photos © Anice HoachlanderOur client was drawn to the property in Wesley Heights as it was in an established neighborhood of stately homes, on a quiet street with views of park. They wanted a traditional home for their young family with great entertaining spaces that took full advantage of the site.
The site was the challenge. The natural grade of the site was far from traditional. The natural grade at the rear of the property was about thirty feet above the street level. Large mature trees provided shade and needed to be preserved.
The solution was sectional. The first floor level was elevated from the street by 12 feet, with French doors facing the park. We created a courtyard at the first floor level that provide an outdoor entertaining space, with French doors that open the home to the courtyard.. By elevating the first floor level, we were able to allow on-grade parking and a private direct entrance to the lower level pub "Mulligans". An arched passage affords access to the courtyard from a shared driveway with the neighboring homes, while the stone fountain provides a focus.
A sweeping stone stair anchors one of the existing mature trees that was preserved and leads to the elevated rear garden. The second floor master suite opens to a sitting porch at the level of the upper garden, providing the third level of outdoor space that can be used for the children to play.
The home's traditional language is in context with its neighbors, while the design allows each of the three primary levels of the home to relate directly to the outside.
Builder: Peterson & Collins, Inc
Photos © Anice Hoachlander
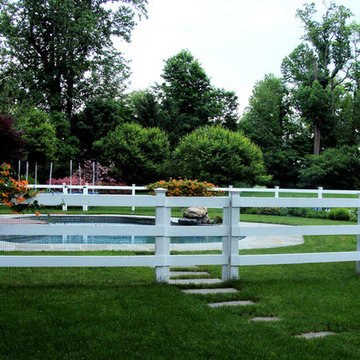
Modelo de jardín tradicional grande en patio trasero con fuente, adoquines de hormigón y exposición total al sol
18.270 fotos de jardines clásicos
3