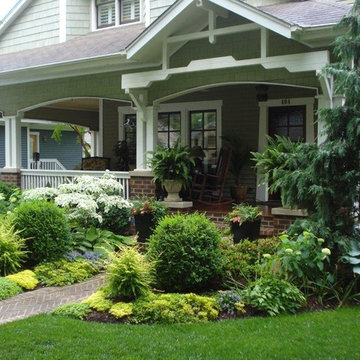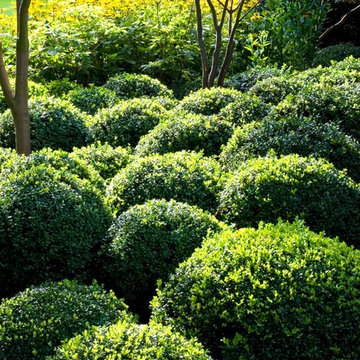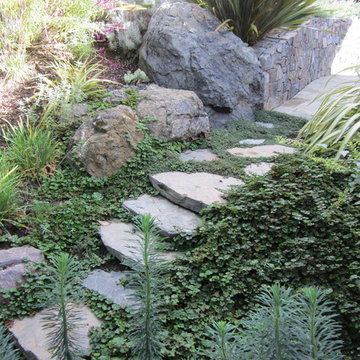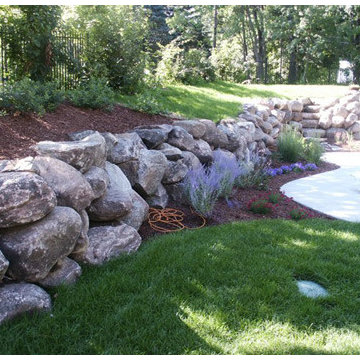237.820 fotos de jardines clásicos
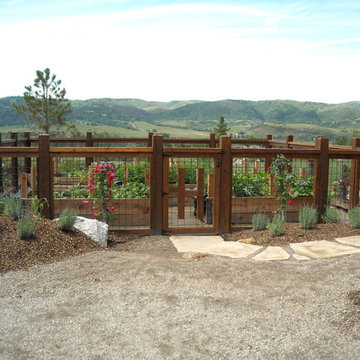
Amaron Folkestad Steamboat Springs Builder Contractor
Ejemplo de jardín tradicional con huerto
Ejemplo de jardín tradicional con huerto
Encuentra al profesional adecuado para tu proyecto
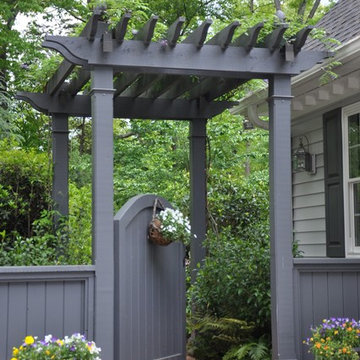
www.jdpdesign.org
Foto de camino de jardín tradicional grande en patio trasero con exposición reducida al sol y adoquines de ladrillo
Foto de camino de jardín tradicional grande en patio trasero con exposición reducida al sol y adoquines de ladrillo

After removing an outdated circle drive and overgrown plantings, our team reconfigured the drive and installed a full-range color bluestone walk to clearly emphasize the main door over the side entry.
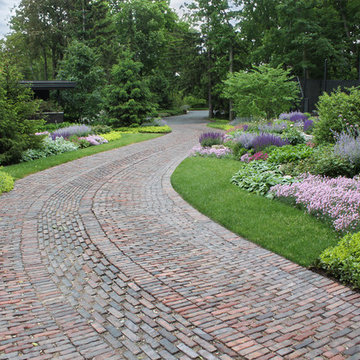
The meandering service drive, made of rustic antique pavers, is more of a garden path than drive. Mature Norway Spruce and Dense Yews along with sweeping bands of perennials and groundcovers thrive in the 10 – 12” deep imported soil mix. An elevated tennis court is accented by lush gardens.
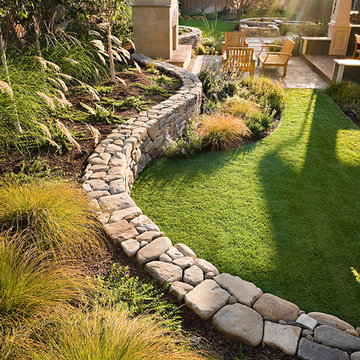
Fireplace Stone Veneer concept, fabrication and installation by Carol Braham, Artistic Creations www.ArtisticCreations.us
Jeff Peters
Vantage Point Photography Inc.
http://www.vantagepointphoto.com
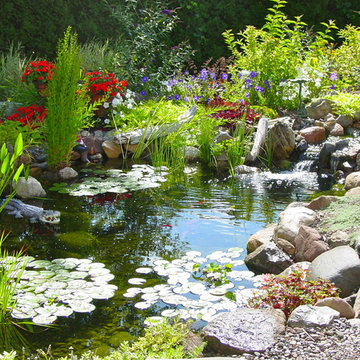
Garden Ponds, Fish Ponds, Koi Ponds, Monroe County, Rochester NY.
Acorn Ponds & Waterfalls, we install ponds, water features and low maintenance water gardens. Renovation, Repair and maintenance are our specialties.
Check out our website http://www.acornponds.com and give us a call 585.442.6373.
To see more Ecosystem Waterfall Fish Ponds and learn more about Acorn Ponds & Waterfalls Please click here:
https://www.facebook.com/media/set/?set=a.464911070212687.94604.103109283059536&t
Acorn Ponds & Waterfalls, Certified Aquascape Contractor, Designs Backyard Garden Rooms to include Waterfall Fish ponds, Patios, LED landscape Lighting and more.
Contact us now 585-442-63373 or click here: http://www.acornponds.com/contact-us.html
Pond Services: Pond Maintenance, Pond Repair, Pond Cleaning, Water Garden Maintenance, Koi Pond Maintenance, Fish Pond Maintenance, Water Feature Maintenance, Fountain Repair, Spring Startups, Fall Closings, Pond Design.
Liner Repair, Rock Repair, Pond Replace, Pond Renovations, Pond Installations, Water Feature Designs, Water Feature Cleaning, Koi Pond Design, Pond Service, Swimming Ponds, Swim Pond Design, Swimming Pond Installations
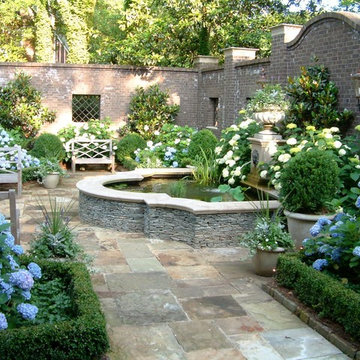
An English style Georgian home with walled courtyard garden. Photographer: John Howard.
Imagen de jardín tradicional en patio trasero con jardín francés y adoquines de piedra natural
Imagen de jardín tradicional en patio trasero con jardín francés y adoquines de piedra natural
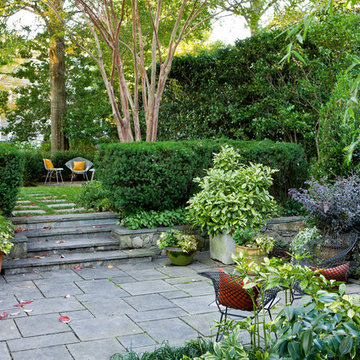
The garden that we created unifies the property by knitting together five different garden areas into an elegant landscape surrounding the house. Different garden rooms, each with their own character and “mood”, offer places to sit or wander through to enjoy the property. The result is that in a small space you have several different garden experiences all while understanding the context of the larger garden plan.
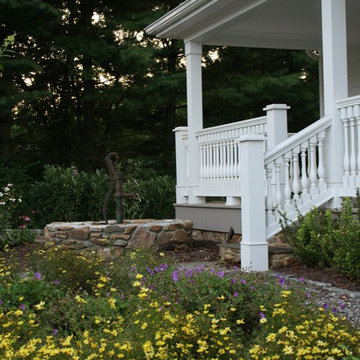
This Delaware Valley property sits on several acres, many wooded. A soft roadside planting enamored with evergreen and deciduous plantings was installed to provide texture and color as the seasons change and define the property. Reclaimed cobblestone was used for the driveway parking areas, tying into the farmhouse aesthetic. Wet-laid irregular flagstone paths to the rear entries of the house passing by a site original well pump remind you of a slower lifestyle. A large pond was incorporated into the front yard as a solution for a low area retaining water, working with the natural recurrence of the land. Native stone and brick were incorporated into a fireplace and hearth in the rear yard entertainment area, providing a natural connection to the land and surrounding scenery.
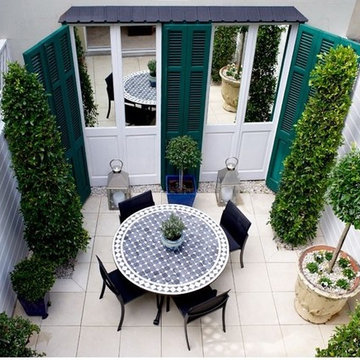
The brief: Turn a typical inner city terrace
backyard in to a French Courtyard to
provide extra living space.
The owner of this property in Sydney’s
Surry Hills had a typical small pokey east
facing backyard which backed up onto
a large block wall. Knowing space was at
a premium and needing to expand this
small house’s living space, I came up with
an innovative design to maximise the
small space.
The original space was about 7 sqm with
an outdoor laundry and old toilet. Interior
designer Jonathan Clarke of Urban Interior
Design had come up with a clever design
that enabled the kitchen space to open out
to an alfresco dining area. The ultimate
aim of this space was to seamlessly
integrate the indoor and outdoor flow and
to make a small outdoor area feel like an
open extra living green space.
The back area of the house was
demolished and reconfigured to use the
existing side return as an extra kitchen
dining space. This increased the outdoor
area to be around 25 sqm. This needed
to become a light and bright area - and
with walls on all sides, this also needed to
reflect a feeling of light and space which is
much needed in the inner city.
Large sized white coloured concrete
pavers were used to give a feeling of space.
They were laid on a bed of river sand to
allow for drainage when it rained and stop
the paved area becoming a pond. Mature
Ficus cones were used to give the feeling
that the garden had been established for a
long time and two old 19th century French
doors were mirrored and mounted on the
large back wall thus reflecting the garden
and giving a feeling of space and grand
proportions.
A French Urn was used with a Gardenia
standard and under planted with annuals.
White painted hardy plank walls and
wooden trellis were used on the sides to
give an impression of ‘French country’.
Overall the feeling of the space made the
courtyard feel grand as well as spacious
and made a dark underused space an
integral part of the house and created a
much needed extra entertaining space.
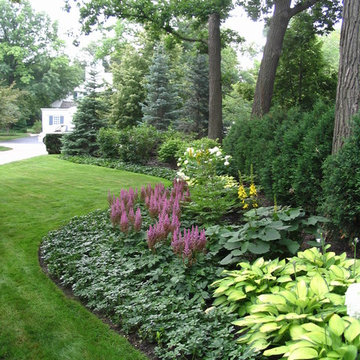
Request Free Quote
Informal Front Yard Landscape Garden Design, Winnetka, Illinois
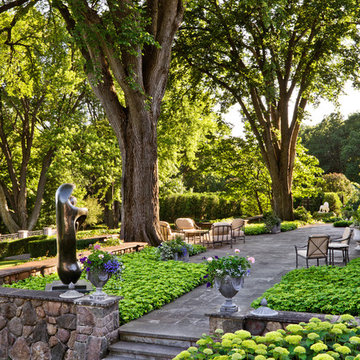
An elegantly landscaped estate was designed to frame views, offer tranquility, and provide numerous spaces with a variety of experiences.
Long, meandering bluestone paths interconnect formal garden spaces with natural woodlands. World-famous bronze sculpture provides personality to an otherwise pastoral place. Groundcovers of Pachysandra, Hosta, and Heuchera are planted en masse to firmly shape garden spaces. A stone wall retains the generous main bluestone terrace. Though it resides a half-mile from the water, the home is positioned perfectly to provide a captivating view of Lake Minnetonka.
Over many years the evolution of this home and landscape has earned Windsor Companies numerous design awards from the Minnesota Nursery and Landscape Association and the American Society of Landscape Architects.
Photos by Paul Crosby
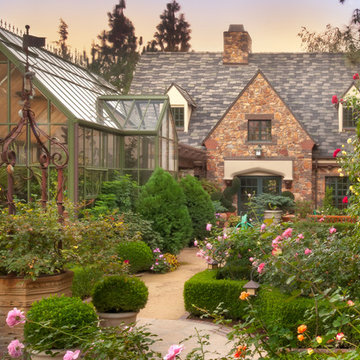
In keeping with the estate’s traditional English Tudor style 10,000 sq. ft. of gardens were designed. The English Gardens are characterized by regular, geometric planting patterns and pathways, with antique decorative accessories heightening their old-world feel. Special nooks and hideaways, coupled with the sound of cascading water in fountains, create a serene environment, while delicate lighting in planter boxes makes the garden perfect for early evening strolls.
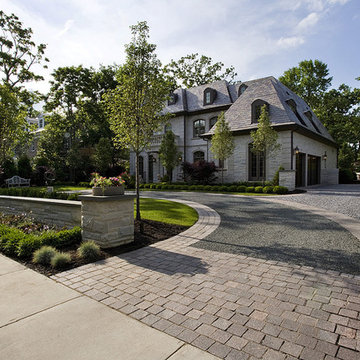
Request Free QuoteThe use of the granite banding and bluestone chips gives the driveway a feeling of a country estate entrance despite being in the suburbs.
Photographs by Linda Oyama Bryan
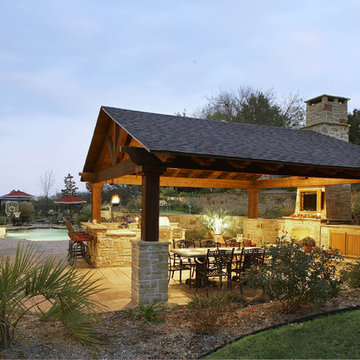
Photography: Ken Vaughn
Diseño de jardín tradicional en patio trasero con exposición total al sol y adoquines de piedra natural
Diseño de jardín tradicional en patio trasero con exposición total al sol y adoquines de piedra natural
237.820 fotos de jardines clásicos
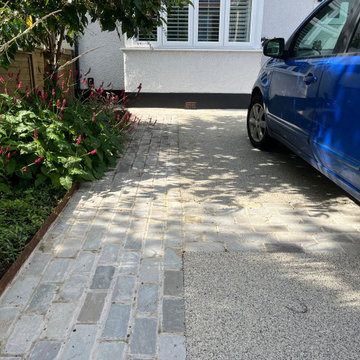
Resin bound gravel driveway, retained by sandstone setts, with a planted border, brick wall and wooden fence
Imagen de acceso privado clásico en patio delantero con adoquines de piedra natural y con madera
Imagen de acceso privado clásico en patio delantero con adoquines de piedra natural y con madera
4
