24.490 fotos de jardines clásicos grandes
Filtrar por
Presupuesto
Ordenar por:Popular hoy
101 - 120 de 24.490 fotos
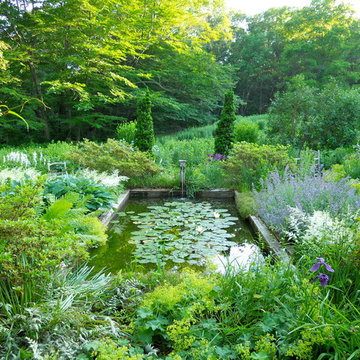
Blue & White Garden with rectangular lily pond; azaleas, tree peonies, assorted Spring bulbs, perennials and flowering shrubs. Display Garden, Seekonk, MA.
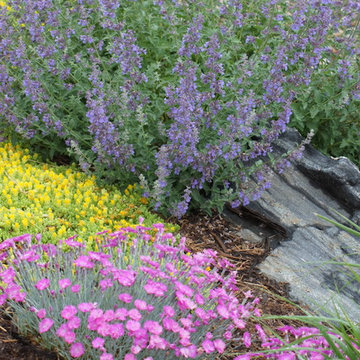
Cheri Stringer
Imagen de jardín de secano clásico grande en patio trasero con exposición total al sol y gravilla
Imagen de jardín de secano clásico grande en patio trasero con exposición total al sol y gravilla
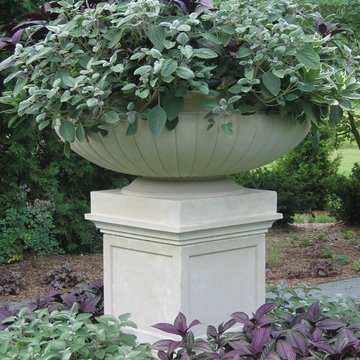
Scott Mehaffey, landscape architect
Ejemplo de jardín tradicional grande en verano en patio lateral con jardín de macetas, exposición parcial al sol y gravilla
Ejemplo de jardín tradicional grande en verano en patio lateral con jardín de macetas, exposición parcial al sol y gravilla
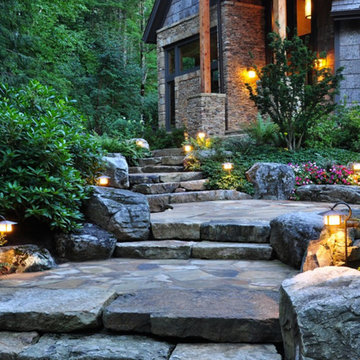
Modelo de jardín clásico grande en patio delantero con jardín francés, exposición total al sol y adoquines de piedra natural
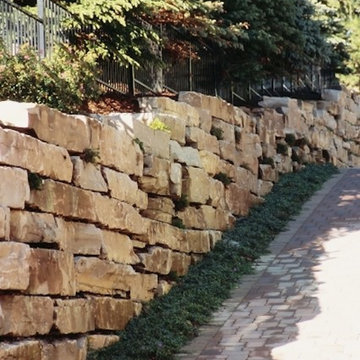
Imagen de jardín tradicional grande en patio trasero con muro de contención, exposición parcial al sol y adoquines de piedra natural
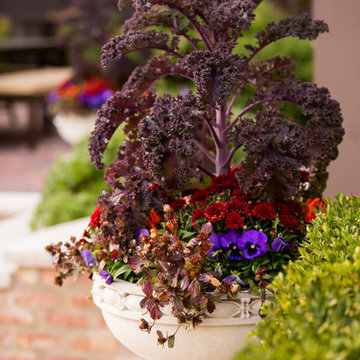
Fall arrangement of kale, mums, peppers, pansies, and plumbago.
Hannah Goering Photography
Imagen de jardín clásico grande en otoño en patio trasero con jardín de macetas, exposición total al sol y adoquines de piedra natural
Imagen de jardín clásico grande en otoño en patio trasero con jardín de macetas, exposición total al sol y adoquines de piedra natural
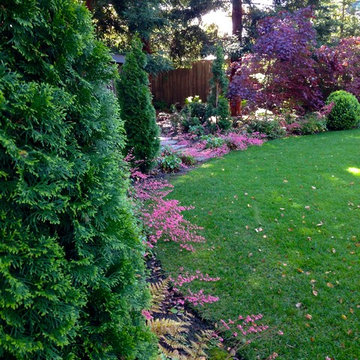
A Spring picture of Heuchera "Wendy", Thuja
"Emerald", and "Bloodgood" Japanese maple under the redwoods at the back of the garden. Photo-Chris Jacobson, GardenArt Group
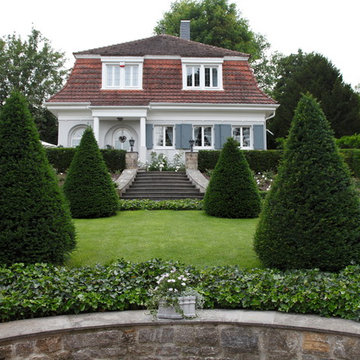
Martin Staffler Gartenfotografie
Ejemplo de jardín tradicional grande en patio delantero con jardín francés, exposición total al sol y gravilla
Ejemplo de jardín tradicional grande en patio delantero con jardín francés, exposición total al sol y gravilla
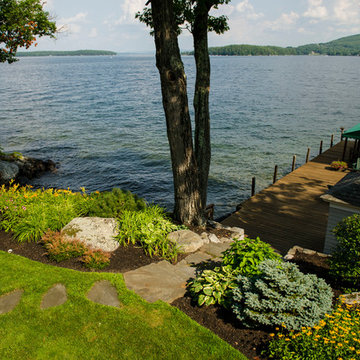
Karen Bobotas
Modelo de camino de jardín tradicional grande en verano en patio trasero con exposición total al sol y adoquines de piedra natural
Modelo de camino de jardín tradicional grande en verano en patio trasero con exposición total al sol y adoquines de piedra natural
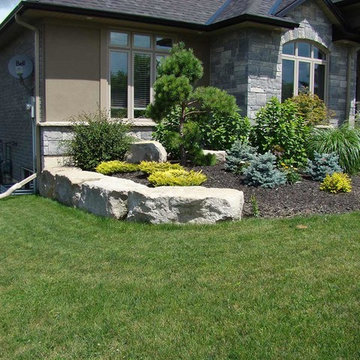
This large garden features a professionally designed garden with an Armour stone retaining wall along one side.
Imagen de jardín tradicional grande en patio delantero con muro de contención y exposición total al sol
Imagen de jardín tradicional grande en patio delantero con muro de contención y exposición total al sol
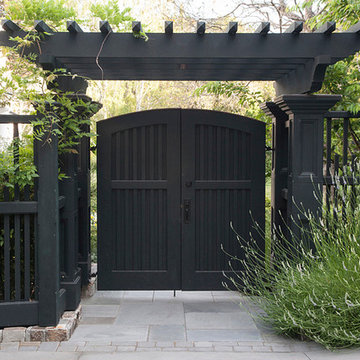
Driveway Entry Gate. Custom woodwork
Diseño de jardín clásico grande en patio delantero con adoquines de piedra natural
Diseño de jardín clásico grande en patio delantero con adoquines de piedra natural
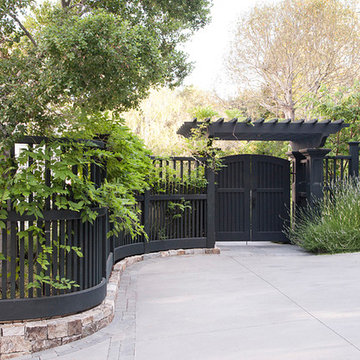
Entry gate from the driveway. Custom curved wood fence.
Imagen de jardín tradicional grande en patio delantero con adoquines de piedra natural
Imagen de jardín tradicional grande en patio delantero con adoquines de piedra natural
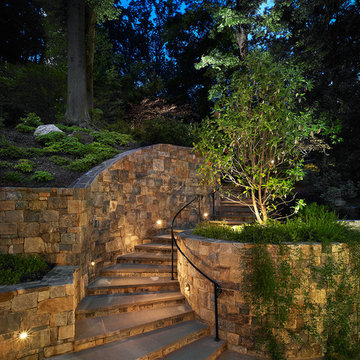
Photos © Anice HoachlanderOur client was drawn to the property in Wesley Heights as it was in an established neighborhood of stately homes, on a quiet street with views of park. They wanted a traditional home for their young family with great entertaining spaces that took full advantage of the site.
The site was the challenge. The natural grade of the site was far from traditional. The natural grade at the rear of the property was about thirty feet above the street level. Large mature trees provided shade and needed to be preserved.
The solution was sectional. The first floor level was elevated from the street by 12 feet, with French doors facing the park. We created a courtyard at the first floor level that provide an outdoor entertaining space, with French doors that open the home to the courtyard.. By elevating the first floor level, we were able to allow on-grade parking and a private direct entrance to the lower level pub "Mulligans". An arched passage affords access to the courtyard from a shared driveway with the neighboring homes, while the stone fountain provides a focus.
A sweeping stone stair anchors one of the existing mature trees that was preserved and leads to the elevated rear garden. The second floor master suite opens to a sitting porch at the level of the upper garden, providing the third level of outdoor space that can be used for the children to play.
The home's traditional language is in context with its neighbors, while the design allows each of the three primary levels of the home to relate directly to the outside.
Builder: Peterson & Collins, Inc
Photos © Anice Hoachlander
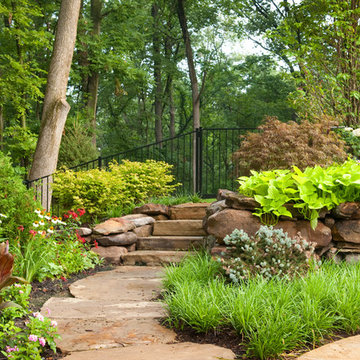
Landscape St. Louis, Inc.
Imagen de camino de jardín clásico grande con adoquines de piedra natural
Imagen de camino de jardín clásico grande con adoquines de piedra natural
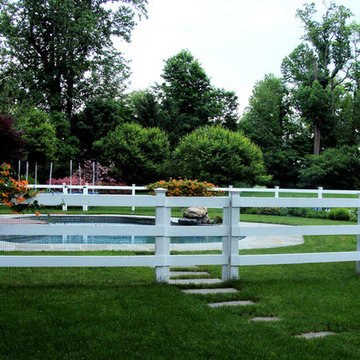
Modelo de jardín tradicional grande en patio trasero con fuente, adoquines de hormigón y exposición total al sol
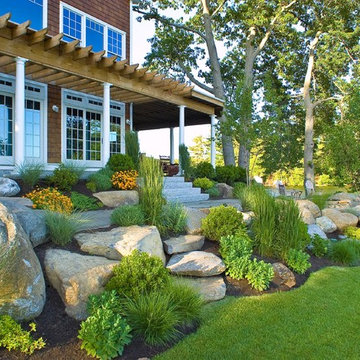
Webster, MA lake house. - Complete lakeside landscape renovation using boulders and ornamental grass plantings, New England fieldstone wall, granite steps, bluestone pathway and fire pit. - Sallie Hill Design | Landscape Architecture | 339-970-9058 | salliehilldesign.com | photo ©2008 Brian Hill
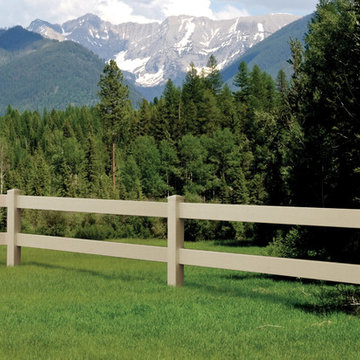
ActiveYards 2-Rail Sand
Modelo de jardín clásico grande en primavera en patio delantero con jardín francés, exposición total al sol y mantillo
Modelo de jardín clásico grande en primavera en patio delantero con jardín francés, exposición total al sol y mantillo
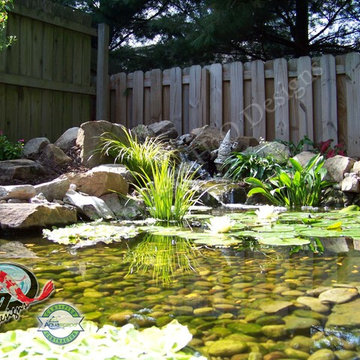
We build our ponds to work with mother nature, not against her. By doing so, we have less pond maintenance, allowing us to enjoy the benefits of the pond instead of having to work on the pond. By constructing your water feature to perform as an ecosystem, nature is at the heart of the water cycle, not man. As a result, the root systems of pond plants filter the water, natural bacteria breaks down organic matter and pond fish eat the algae. No chemicals or other devices, just nature, doing what nature does best.
If you live in Kentucky (KY) Contact us to get started with your Backyard Pond design.
Photos By H2O Designs Inc.
Lexington Kentucky
To Learn More about our company and our Ponds visit
http://www.h2odesignsinc.com/backyard-pond-installer.html
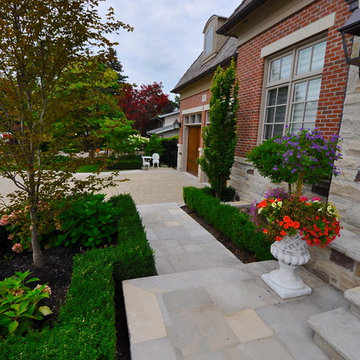
Located in Vaughan's Thornhill, and backing onto The Bayview Golf and Country Club. On the opposing side of the main landing is a solid path leading to the garage doors. Note the lovely wrought iron chairs and table beckoning. An intriguing space in such a small area!
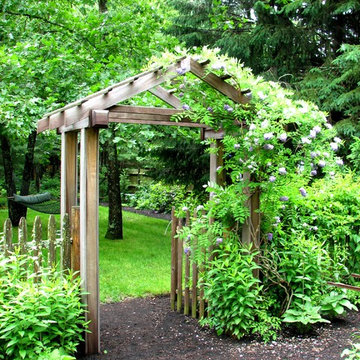
Garden arbor and picket fence separate the side yard from the front yard creating outdoor rooms. The view to the front yard frames a sitting area with Adirondack chairs.
Photo by Bob Trainor
24.490 fotos de jardines clásicos grandes
6