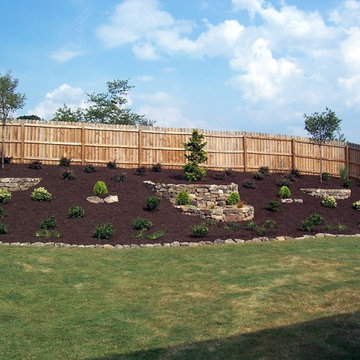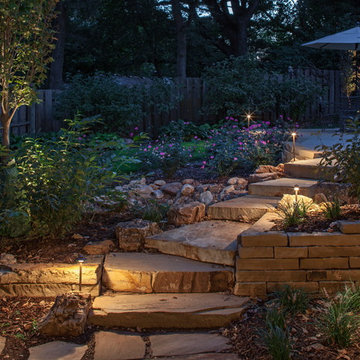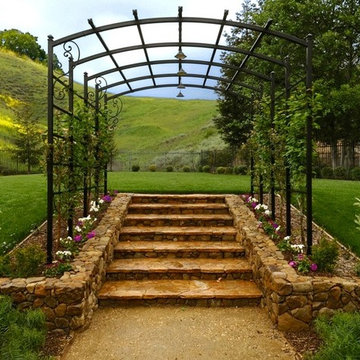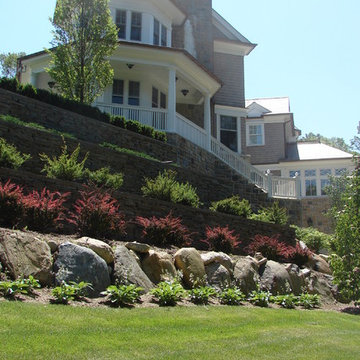1.952 fotos de jardines clásicos en ladera
Filtrar por
Presupuesto
Ordenar por:Popular hoy
41 - 60 de 1952 fotos
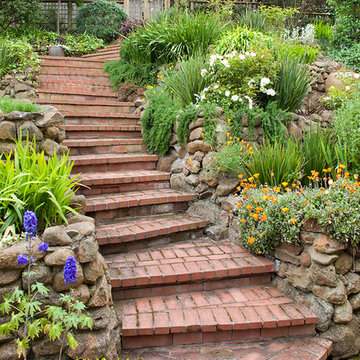
Backyard transformation from ruins into a safe and attractive terraced garden to tend the flowers and let the kids and dog play in. Designed by Shepard Design Landscape Architects, materials brick and stone.
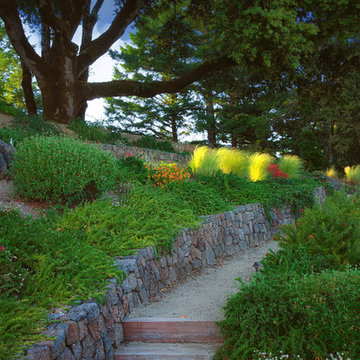
A pathway system was gracefully carved into the steep slope via a series of switchbacks, leading to a promontory view of the valley and distant Butano Ridge.
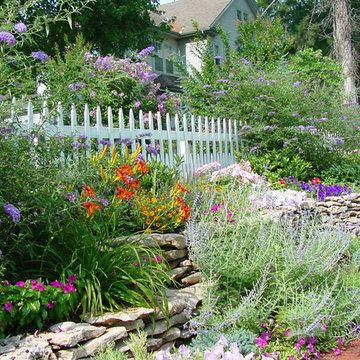
Dry laid English feather stone terraces on top of a brick wall. Daylillys, Butterfly bush. Russian Sage and annuals delight the visual senses in this, a favorite style of Tulsa Landscaping design.
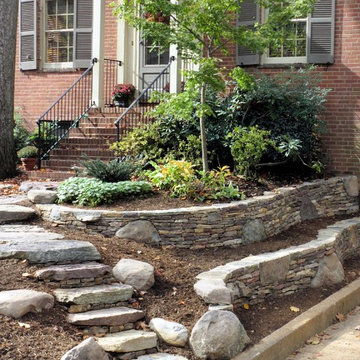
Terraced stone walls in Arlington VA hold the bank, are designed to allow for drainage and are so graceful! Notice the large contrast stones placed IN the walls. Each of the natural stone steps and boulders are hand picked and placed.
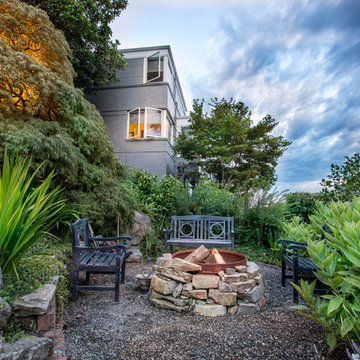
Hillside Garden Designed by Kim Rooney Landscape architect, located in the Magnolia neighborhood of Seattle Washington. This photo was taken by Eva Blanchard Photography.
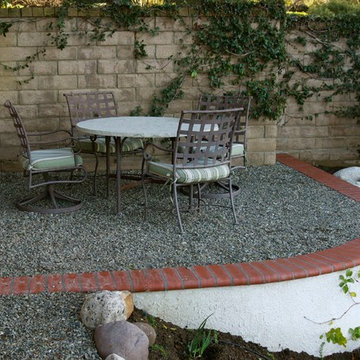
Photo by Bragar Landscaping. I designed this patio at the top of the hillside. I chose to use a permeable type of patio surface, allowing water to percolate into the soil below the patio. Please notice my curved garden wall and the way the bull nose brick follow the curve. My masonry usually has curves and I have developed a few methods to insure the curves are nearly perfect. In addition I construct wood structures such as patio covers, trellises, gates, and garden dividers.
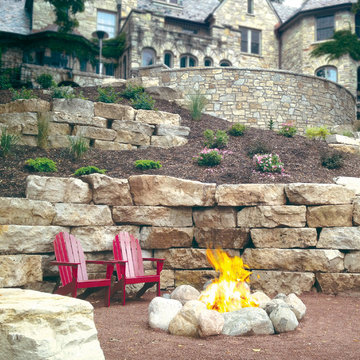
This retaining wall uses Buechel Stone's Fond du Lac Random Boulders to enhance it's natural surroundings. Click on the tag to see more at www.buechelstone.com/shoppingcart/products/Fond-du-Lac-Ra....
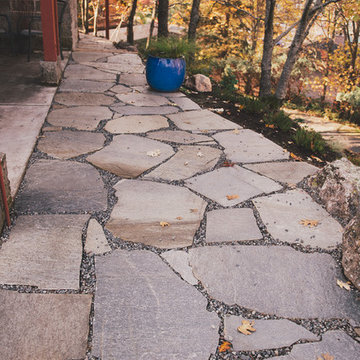
Crushed gravel and flagstone walkway extends and frames the patio. A colorful container planter and boulders accent the pathway.
Anna Caitlin Photography
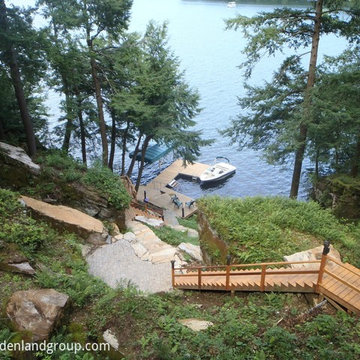
Rebecca Lindenmeyr
Ejemplo de jardín tradicional de tamaño medio en ladera con muro de contención, exposición reducida al sol y adoquines de piedra natural
Ejemplo de jardín tradicional de tamaño medio en ladera con muro de contención, exposición reducida al sol y adoquines de piedra natural
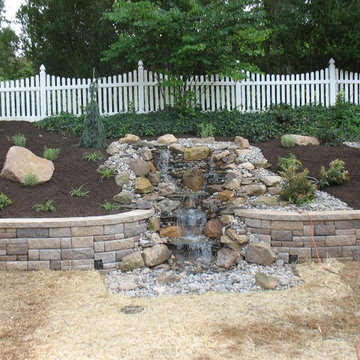
Imagen de jardín tradicional de tamaño medio en verano en ladera con fuente, exposición total al sol y mantillo
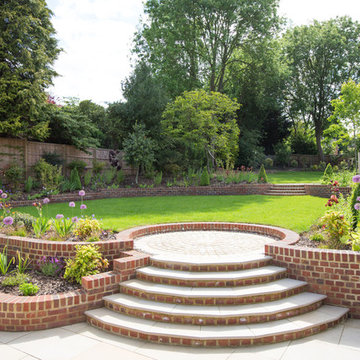
A view of the whole garden - the garden was planted the previous autumn, so the herbaceous perennials and shrubs are just starting to fill out.
Richard Brown Photography Ltd.

Diseño de jardín tradicional en ladera con adoquines de piedra natural
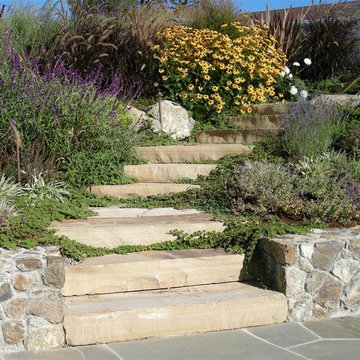
Pool house and green roof installation installation in Tiburon, California. Garden included bluestone patios, stone steps, and blooming perennial garden.
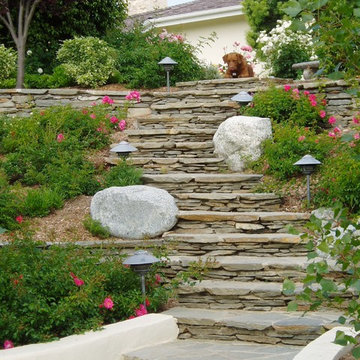
Estate landscaping with long driveway, and new Pool with new bluestone paving all designed and installed by Rob Hill, landscape architect-contractor . The outdoor pool pavilion designed by Friehauf architects. This is a 7 acre estate with equestrian area, stone walls terracing and cottage garden traditional landscaping
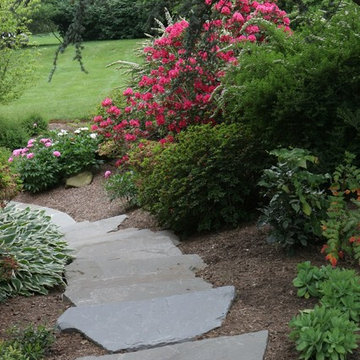
Designed and built by Land Art Design, Inc.
Imagen de jardín clásico pequeño en ladera con adoquines de piedra natural
Imagen de jardín clásico pequeño en ladera con adoquines de piedra natural
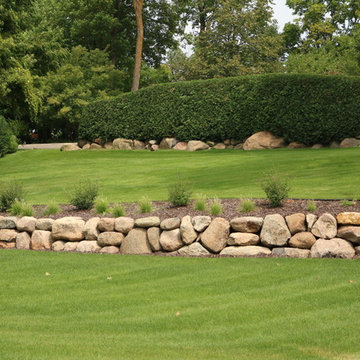
Imagen de jardín clásico de tamaño medio en ladera con jardín francés, muro de contención, exposición total al sol y mantillo
1.952 fotos de jardines clásicos en ladera
3
