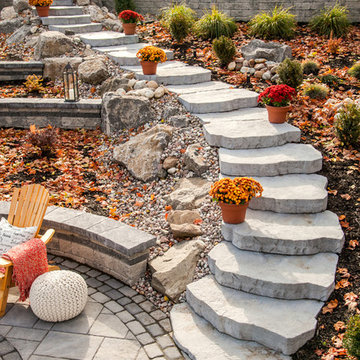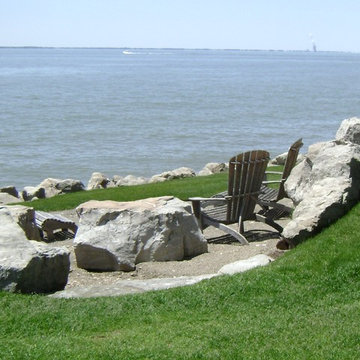1.951 fotos de jardines clásicos en ladera
Filtrar por
Presupuesto
Ordenar por:Popular hoy
21 - 40 de 1951 fotos
Artículo 1 de 3
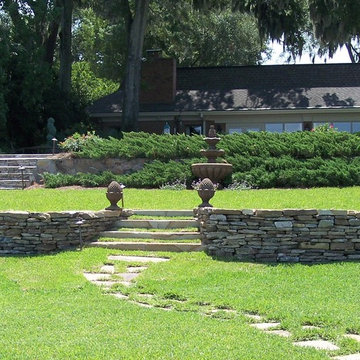
Add interest to a sloping landscape with natural stacked stone retaining wall and flagstone steps.
Photo: Randy & Ray's LLC
Diseño de jardín tradicional extra grande en verano en ladera con muro de contención, exposición total al sol, adoquines de piedra natural y jardín francés
Diseño de jardín tradicional extra grande en verano en ladera con muro de contención, exposición total al sol, adoquines de piedra natural y jardín francés
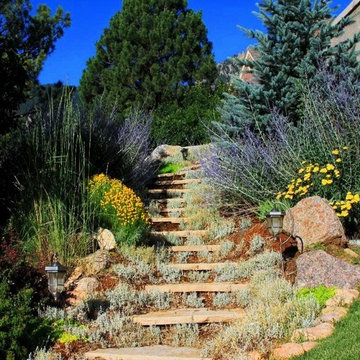
The planted flagstone stairs offer an enchanting alternative to the entry of a residential home that was built on a hillside.
Diseño de jardín tradicional en ladera con roca decorativa
Diseño de jardín tradicional en ladera con roca decorativa
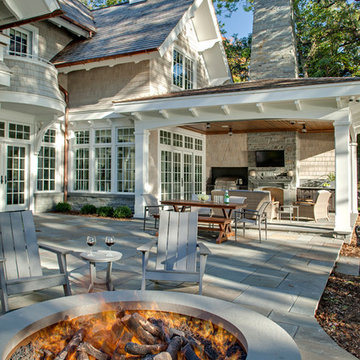
This local project, featuring our custom crafted Bluestone veneer, has gained so much national attention that we named our veneer after the location in which the cottage is located on Lake Minnetonka. Our exclusive Carmen Bay Bluestone Veneer can be found inside and out of this exceptional lakeside retreat where no detail is overlooked. ORIJIN Full Color Natural Cleft Bluestone is used for the expansive outdoor patios, our Lakeside Bluestone wallstone for the retaining walls and custom fabricated Bluestone details can be found within the outdoor fire surrounds, mantels and more. Photography by LandMark Photography.
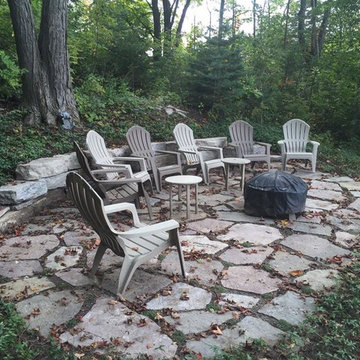
Ejemplo de jardín tradicional de tamaño medio en ladera con brasero, exposición total al sol y adoquines de piedra natural
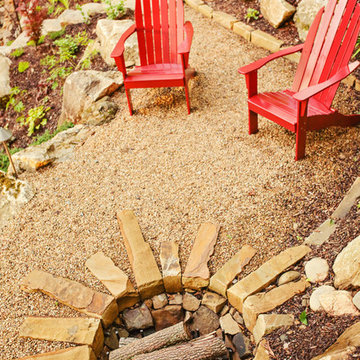
Diseño de jardín clásico de tamaño medio en verano en ladera con brasero, exposición reducida al sol y gravilla
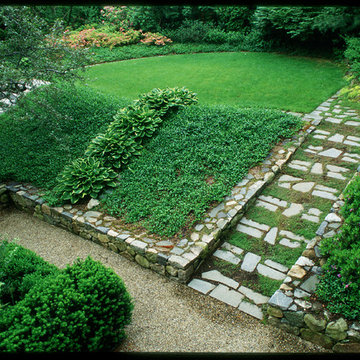
Roger Washburn
Imagen de jardín clásico en ladera con exposición reducida al sol
Imagen de jardín clásico en ladera con exposición reducida al sol
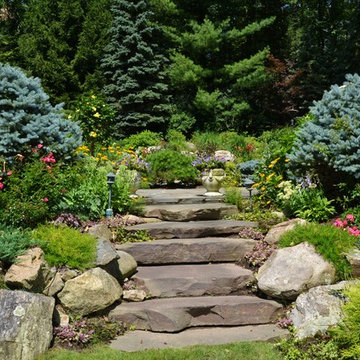
Stone steps through backyard, leading from lower lawn to upper pool area. Photo by Heather Knapp
Imagen de jardín tradicional en ladera con adoquines de piedra natural
Imagen de jardín tradicional en ladera con adoquines de piedra natural
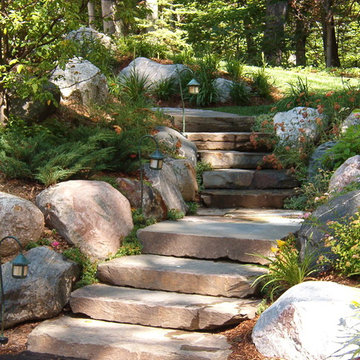
Architect: nickwhite.com
Builder: Collie Construction
Landscape Contractor: www.louisahoffmannursery.com
Modelo de jardín tradicional en ladera con adoquines de piedra natural
Modelo de jardín tradicional en ladera con adoquines de piedra natural
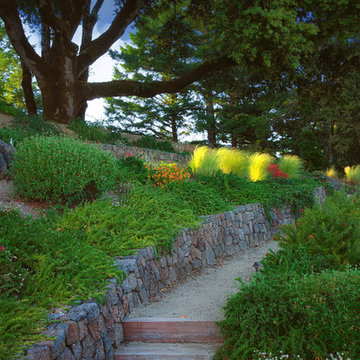
A pathway system was gracefully carved into the steep slope via a series of switchbacks, leading to a promontory view of the valley and distant Butano Ridge.
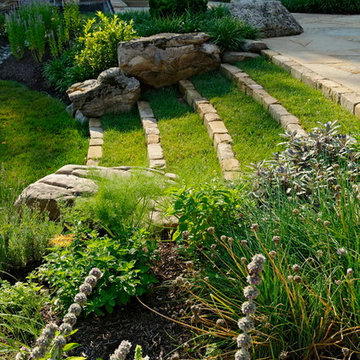
Landscape Architect: Howard Cohen
Photography by: Bob Narod, Photographer LLC
Modelo de jardín clásico de tamaño medio en ladera con adoquines de ladrillo
Modelo de jardín clásico de tamaño medio en ladera con adoquines de ladrillo
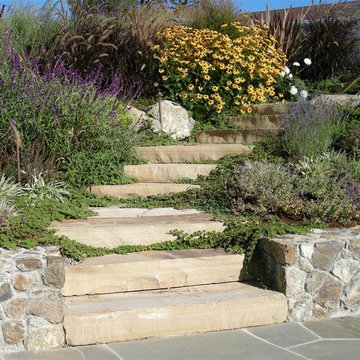
Pool house and green roof installation installation in Tiburon, California. Garden included bluestone patios, stone steps, and blooming perennial garden.
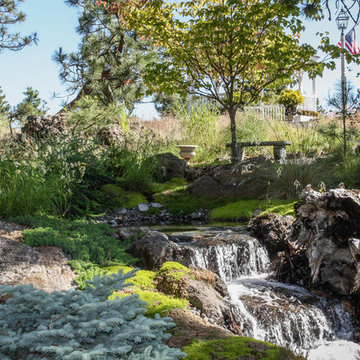
With its classic American architecture, this Neo-Colonial residence makes a strong statement in its rural Northwest setting. Formal gardens and European-inspired details give way to natural forms and native plantings as you move away from the house, integrating the home into its environment.
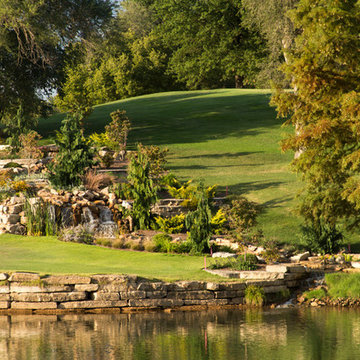
Fishel Pools is the number one custom pool builder in Springfield, Missouri and the surrounding area. Since 1976, Fishel designs have earned numerous design awards for creativity and craftsmanship. Whether it’s a backyard paradise or a large commercial project, every Fishel Pool is custom-designed and built with your specific needs in mind. No cookie-cutter pools. Ever! Over 1,000 unique Fishel designs can be found at residences, country clubs, hospitals, community and neighborhood’s, camps, resort’s, and multi-family residential complexes. Contact Fishel Pools today to find out more and remember “When it has to be the best, it’s a Fishel!”
Kaycee Johnson Photography
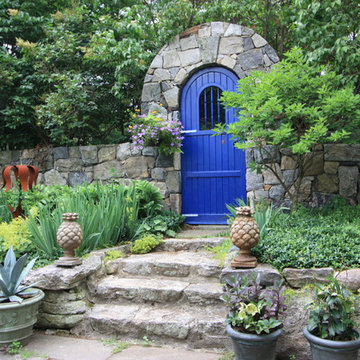
Conte & Conte, LLC landscape architects and designers work with clients located in Connecticut & New York (Greenwich, Belle Haven, Stamford, Darien, New Canaan, Fairfield, Southport, Rowayton, Manhattan, Larchmont, Bedford Hills, Armonk, Massachusetts) The Blue Door with planters, thanks to Fairfield House & Garden Co. for building this!
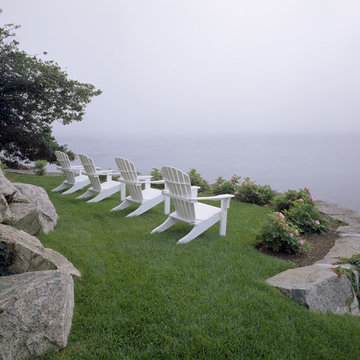
This Gambrel style residence has been completely upgraded to satisfy todays’ standards while restoring and reinforcing the original 1885 design. It began as a Summer Cottage accessible by train from Boston, and is now a year round residence. The essence of the structure was maintained, while enhancing every detail. The breadth of craftsmanship is evident throughout the home resulting in a comfortable and embellished aesthetic.
Photo Credit: Brian Vanden Brink
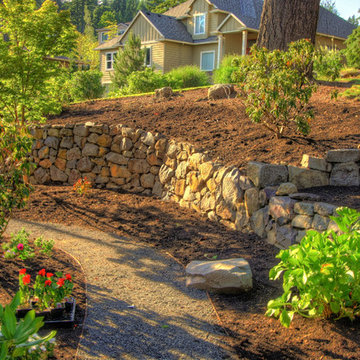
Ejemplo de jardín tradicional grande en ladera con muro de contención
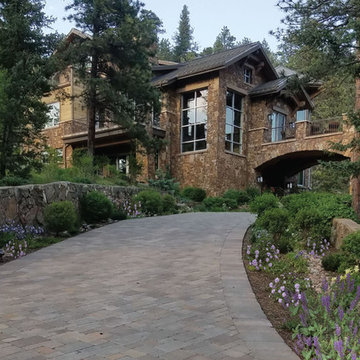
This beautiful curved driveway is part of an environmentally sensitive system to reduce erosion, by reducing storm water runoff and to retain rainwater on site. Made of tumbled concrete pavers it blends nicely with the beautiful natural rock retaining walls. Plantings are between naturalistic and formal to transition from architecture to the wilderness. This is a water wise landscape using drip irrigation and channeled drainage from the land.
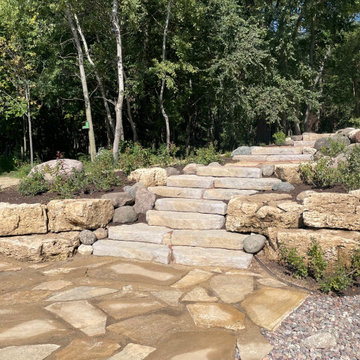
Ejemplo de jardín clásico grande en verano en ladera con muro de contención
1.951 fotos de jardines clásicos en ladera
2
