6.613 fotos de jardines clásicos con muro de contención
Filtrar por
Presupuesto
Ordenar por:Popular hoy
121 - 140 de 6613 fotos
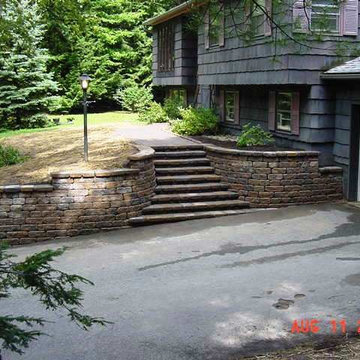
Modelo de acceso privado tradicional de tamaño medio en patio delantero con muro de contención y adoquines de piedra natural
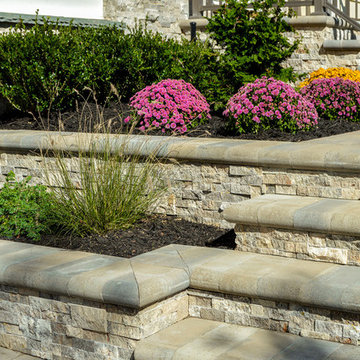
Above All Masonry contractors designed and installed this welcoming and stylish front patio, completely transforming the entrance of a Long Island home. The natural incline of the property lends to a multi-leveled staircase to accentuate the curve of the yard. A combination of tiered gardening and stacked retaining walls create both beautiful design and strength for the patio.
As visitors make their way from the driveway to the front door, they follow along the Unilock Treo stones lining the walkway. Their natural mix of warm tans, creams and grays blend into the surrounding gardens that follow the flow of the patio. Elegant railings line both the first and secondary staircase, accenting the colors of the stones and lining on the house. A structured and curated simple desing such as this enhances the curb appeal and overall experience of visiting a home.
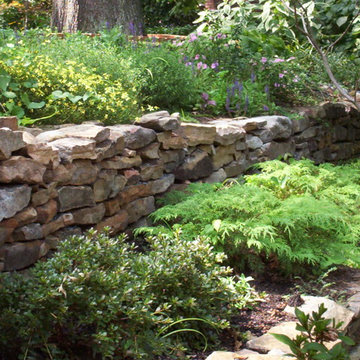
Imagen de jardín tradicional de tamaño medio en patio trasero con muro de contención, exposición parcial al sol y adoquines de piedra natural
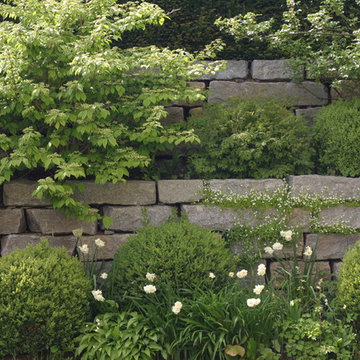
Imagen de jardín tradicional con muro de contención y adoquines de piedra natural
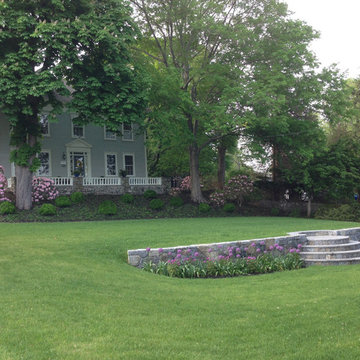
Location: Cohasset, MA, USA
When my clients purchased this historic house, they saw that this garden held great potential, even though the property had been somewhat neglected. They wanted the new landscape to evoke the feeling of an Olde Maine house that time had forgotten. Sitting on the front veranda in the shade of the treasured Horse Chestnut and Maple trees that flank each side of the house, we explored the possibilities together.
The front yard sloped a bit too much for comfort, so we determined that building a stone wall in the middle would create a terrace, making both parts of the lawn more usable. Visions of parties and children's weddings came to mind. We put a set of elegant arching steps in the middle, leading down to the sunken garden.
Large, mature Rhododendrons were planted at the base of the Horse Chestnut and Maple trees just off the front veranda. Boxwoods undulate beneath the trees with Vinca as a ground cover.
Ticonderoga stone was used for the walls and steps, which was the closest match to the existing stone foundation. The exquisite masonry by Doug Brooks Masonry makes this staircase as elegant as a tiered wedding cake.
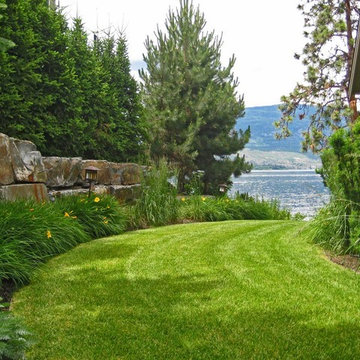
Located in the Lake County area north of Kelowna, this property provides stunning views of the Okanagan Lake. The front entry required the creation of a series of terraces with lush gardens, lawn areas, an arbor, glide swing, grass paths and decorative landscape lighting. A new, new decorative entry gate was designed to welcome the visitors and compliment the architecture of the residence. A steep slope from the main road to the garage required a new heated driveway finished with decorative paving bands and borders.
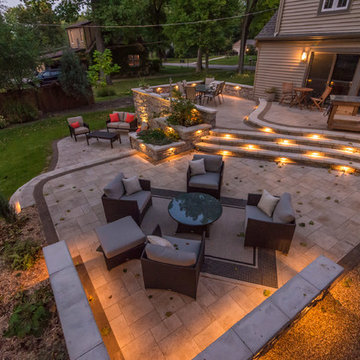
Diseño de jardín clásico grande en patio trasero con muro de contención, exposición parcial al sol y adoquines de hormigón
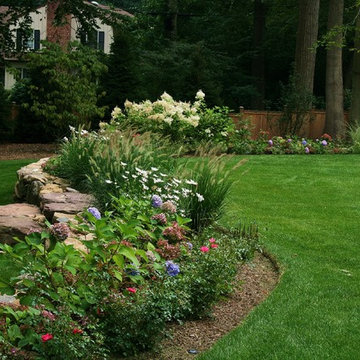
Imagen de jardín tradicional grande en verano en patio trasero con muro de contención, exposición parcial al sol y adoquines de ladrillo
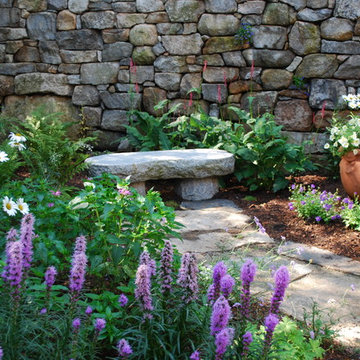
Foto de jardín clásico de tamaño medio en verano en patio delantero con muro de contención, adoquines de piedra natural y exposición reducida al sol
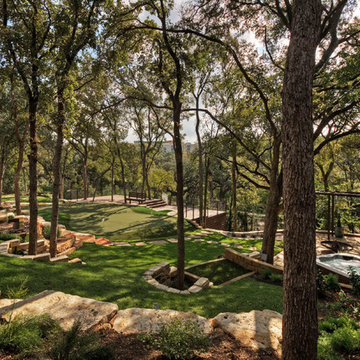
Foto de jardín tradicional grande en primavera en patio delantero con muro de contención, jardín francés, exposición parcial al sol y adoquines de piedra natural
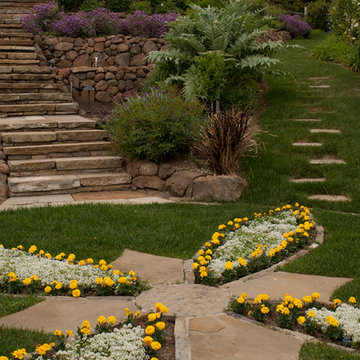
© Lauren Devon www.laurendevon.com
Modelo de jardín tradicional grande en ladera con muro de contención, jardín francés, exposición total al sol y adoquines de piedra natural
Modelo de jardín tradicional grande en ladera con muro de contención, jardín francés, exposición total al sol y adoquines de piedra natural
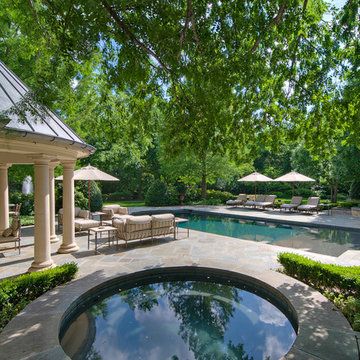
Luxury estate property set on expansive creekside lot with stately motorcourt entry, front fountain spacious pool, outdoor cabana, koi pond, spa and expansive gardens and lawn.
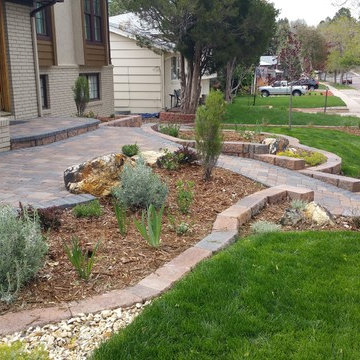
Imagen de jardín tradicional de tamaño medio en patio delantero con muro de contención, exposición total al sol y adoquines de hormigón
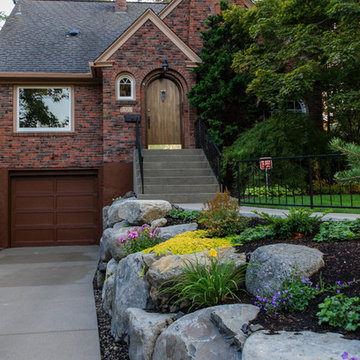
With a narrow driveway and leaning concrete retaining walls, parking was a major challenge at this 1938 brick Tudor on Spokane's South Hill. Crumbling concrete stairs added another layer of difficulty, and after a particularly rough winter, the homeowners were ready for a change. The failing concrete walls were replaced with stacked boulders, which created space for a new, wider driveway. Natural stone steps offer access to the backyard, while the new front stairs and sidewalk provide a safe route to the front door. The original iron railings were preserved and modified to be reused with the new stairs.
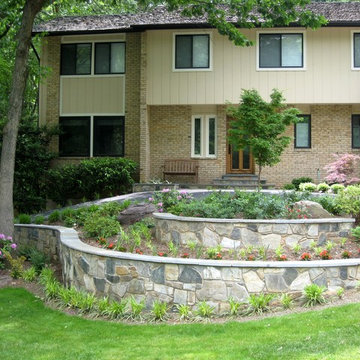
A creative design to deal with a sloped front yard. The curving terraced walls are graceful and provide easy to reach planting spaces. The front steps and porch were covered with mortared flagstone; 70% MD blend, 30% Catawba blend stone
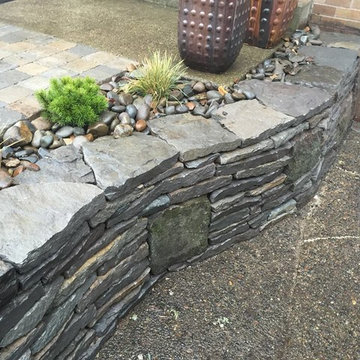
Diseño de jardín clásico de tamaño medio en patio delantero con muro de contención, exposición total al sol y adoquines de hormigón
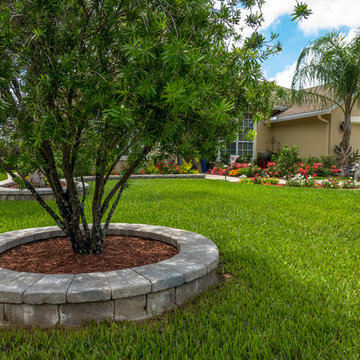
Paving a driveway and adding low stone walls to a front yard is a huge transformation that can add big value to your home.
Foto de acceso privado tradicional extra grande en verano en patio delantero con muro de contención, exposición total al sol y adoquines de piedra natural
Foto de acceso privado tradicional extra grande en verano en patio delantero con muro de contención, exposición total al sol y adoquines de piedra natural
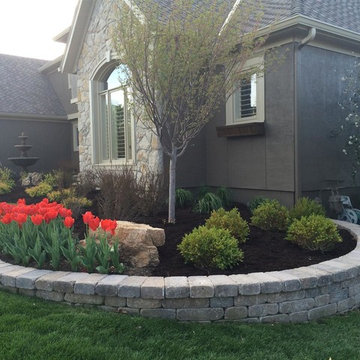
Imagen de jardín tradicional grande en primavera en patio delantero con muro de contención, exposición total al sol y mantillo
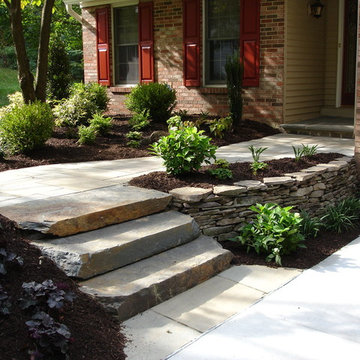
Modelo de jardín clásico de tamaño medio en patio delantero con muro de contención, exposición parcial al sol y adoquines de piedra natural
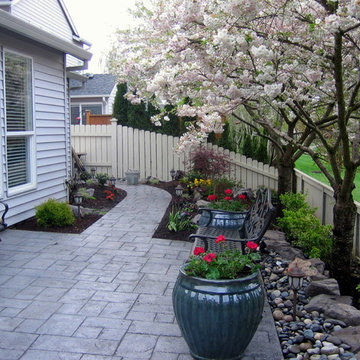
Cherry Blossoms behind retaining wall. Stamped concrete patio leading around the house to the front.
Modelo de jardín clásico pequeño en primavera en patio trasero con muro de contención y exposición parcial al sol
Modelo de jardín clásico pequeño en primavera en patio trasero con muro de contención y exposición parcial al sol
6.613 fotos de jardines clásicos con muro de contención
7