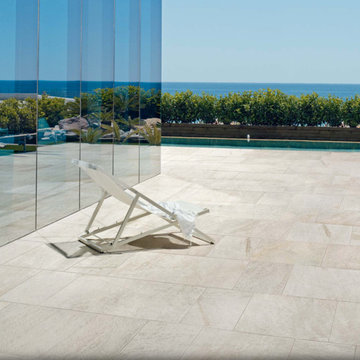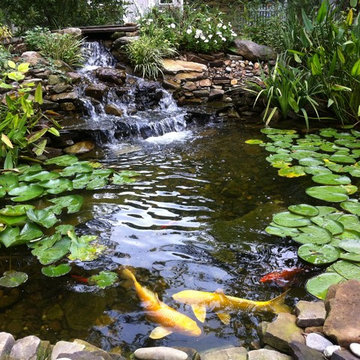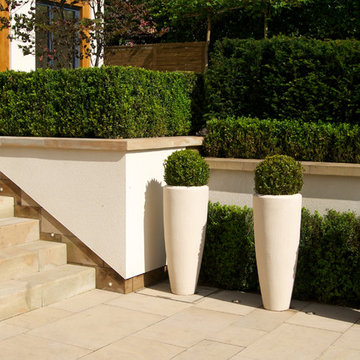6.315 fotos de jardines beige
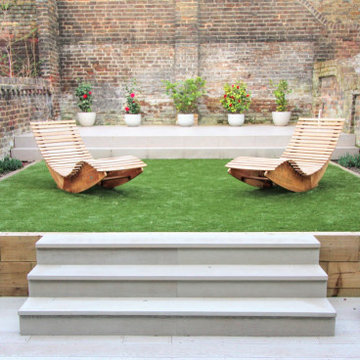
About This Project
This project was to design a comfortable apartment space in a beautiful location in West London.
The family that resides in this home wanted to demonstrate their individual styles and tastes with the final result being a soothing sense of calmness and relaxation. Our project scope was to find a balance with all the different design styles, therefore to create a harmonious and aesthetically pleasing interior design for them. We combined diverse and complementary items, which when put together created a balanced look. We choose a selection of green colour shades for the dining chairs, footstool, vases and fabric patterns to create a connection between the interior and exterior. The simply gorgeous honey oak blind fabric gave the residence control of light without losing the view of the garden and allowing an element of privacy.
The rustic elements displayed from the shelving unit were combined with bespoke rope handles and then an introduction of flora, by including beautiful rich green plants bringing our clients closer to a sense of nature and freedom within their home – Leaving them with a far-away thought that the property was actually within urban London. The modern designed corner sofa and crisp clear straight lines of the workable spacious kitchen maintained a modern flair in the open-plan space.
The bespoke natural wood slab dining table was complemented with a matching bench on the opposite side, with guests and residents treated to luxurious velvet green dining chairs – The mood here we will describe as cosy. The bespoke high-end designer wallpaper mural, made from two frames, to create a magnificent piece of artwork was a huge component for this project and complements all the decor. The wallpaper pattern is an invitation not only to discover the unexpected diversity of beauty in all of its forms but also creates a welcoming and atmospheric area to enjoy at any time of the day.
The open plan design encourages interaction and socialisation of all the family and guests, as they will enjoy and feel welcomed into this space. The skylights flood the area with natural light and give the impression of height, with the sky visible above – “The simple things in life like a clear blue sky can bring so much pleasure”.
The connection of all the items mentioned from this project creates an abundance of a delightful interior design combination – Giving a refreshing and revitalising atmosphere. We loved completing this project – And as for the end result – you can see for yourself.
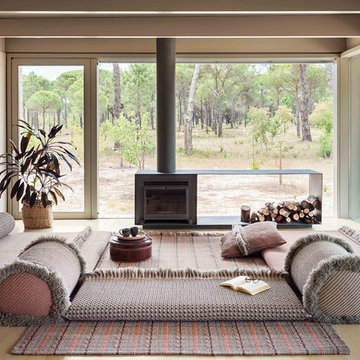
Ejemplo de jardín nórdico de tamaño medio en verano en patio trasero con exposición reducida al sol
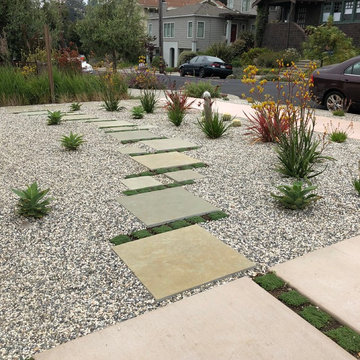
Fresh concrete with repeating linear cutouts are planted with Elfin Thyme. A staggered path of limestone tiles will frame a forthcoming sculpture. Crushed salt and pepper quartz complete the low maintenance, low water use look.
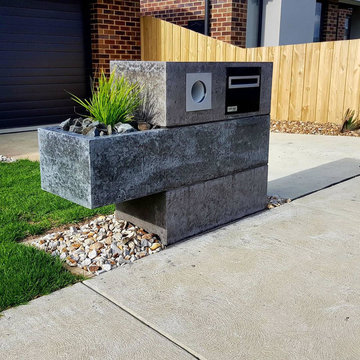
Our polished charcoal concrete 1.2m (at it's widest point) letterbox with floating side planter box.
Foto de jardín minimalista grande en patio delantero
Foto de jardín minimalista grande en patio delantero
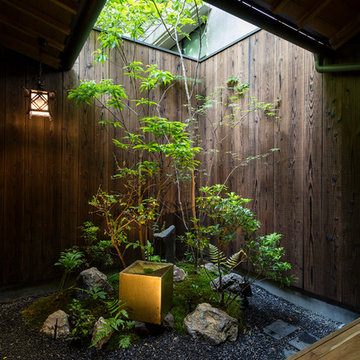
Photo by Shimomura Photo office inc.
Imagen de jardín de estilo zen en patio trasero con exposición parcial al sol
Imagen de jardín de estilo zen en patio trasero con exposición parcial al sol
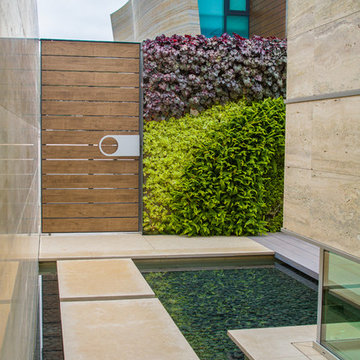
Foto de jardín minimalista en patio lateral con estanque, exposición parcial al sol y adoquines de hormigón
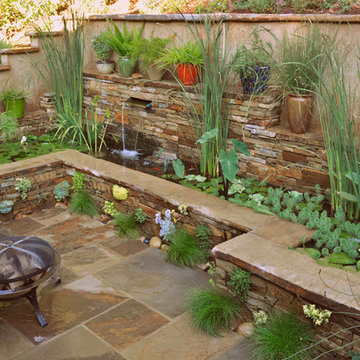
Imagen de jardín contemporáneo de tamaño medio en patio trasero con jardín francés y adoquines de piedra natural
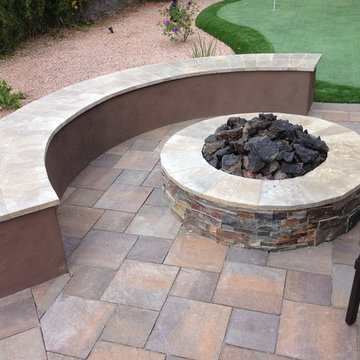
Dream Retreats Landscape
Diseño de jardín de secano de tamaño medio en patio trasero con adoquines de hormigón
Diseño de jardín de secano de tamaño medio en patio trasero con adoquines de hormigón
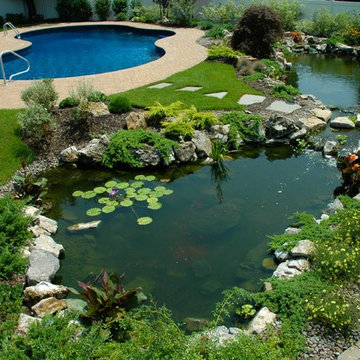
This project was actually 3 bodies of water if you include the swimming pool. Our client wanted 2 ponds, one for fish only and one for a water garden plants. What happened was surprising. The lower pond was the fish pond (it made sense, the fish might swim down stream into the lower pond if it was the other way around). However I was shocked when he called me and told me that the fish were jumping over the waterfall stone and swimming up stream and into the upper pond. I guess you can't beat mother nature.
This project shows that you do not have to have a lot of slope in your yard to have a beautiful watergarden.
This pond project won an International award from the Association of Pool and Spa Professionals (APSP) Silver medal for waterfeatures. www.deckandpatio.com
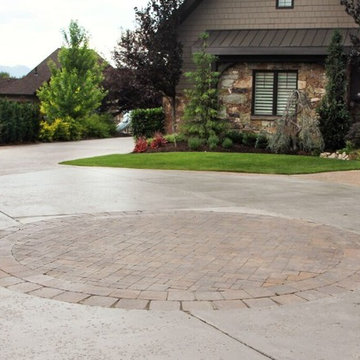
Roundabout driveways offer a grand entrance to the home, but also provides tons of parking space for guests and family.
Ejemplo de acceso privado tradicional en patio delantero con adoquines de ladrillo
Ejemplo de acceso privado tradicional en patio delantero con adoquines de ladrillo
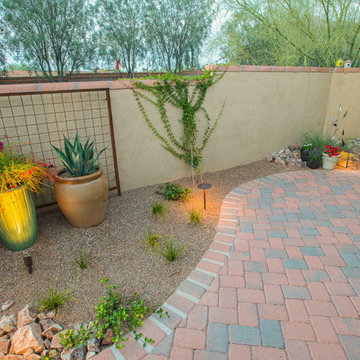
Foto de camino de jardín de secano de estilo americano de tamaño medio en patio lateral con exposición parcial al sol y adoquines de ladrillo
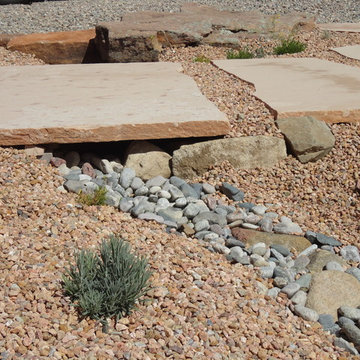
Modelo de jardín de secano de estilo americano en verano con exposición total al sol y adoquines de piedra natural
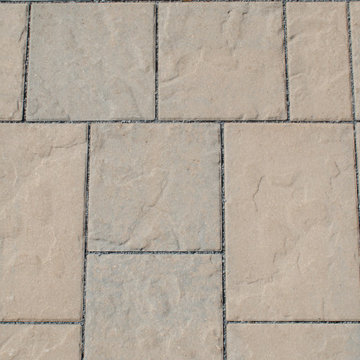
This driveway design features our Blu 80 Slate paver. The best-selling driveway paver with a natural stone look. Our Blu 80mm slate textured paver is now available in our new HD2 technology and is offered in vibrant and neutral colors. For decorative landscape stonework options around the Blu 80 mm, the Blu 6 × 13 mm is packaged separately and can also be used alone for a large-scale herringbone pattern. Great for driveways and all exterior spaces exposed to vehicular traffic. This pavement is also de-icing salt resistant, and withstands harsh climates.Blu 80 mm can also be installed in a permeable application. Check out our website to shop the look! https://www.techo-bloc.com/shop/pavers/blu-80-slate/
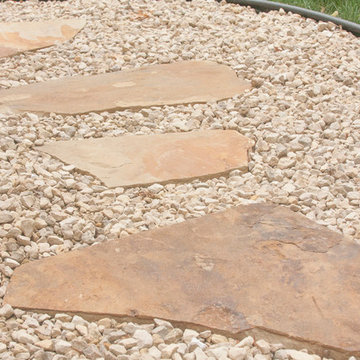
Flagstone steppers and rock mulch complement the staircase created with VERSA-LOK retaining wall block and Willow Creek paving stones.
Ejemplo de jardín grande en ladera con exposición parcial al sol y gravilla
Ejemplo de jardín grande en ladera con exposición parcial al sol y gravilla
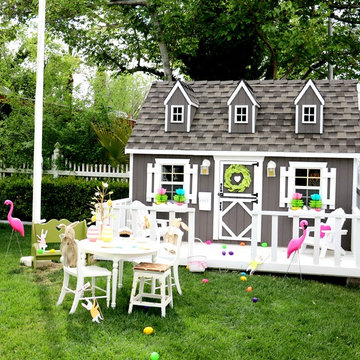
Imagen de jardín bohemio de tamaño medio con parque infantil y exposición parcial al sol
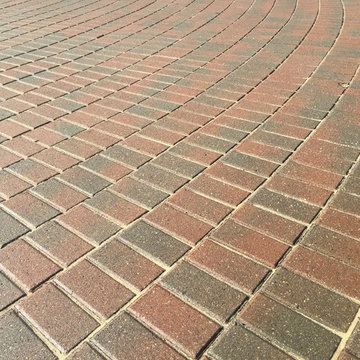
Brick paver driveway after cleaning & sealing with Paver Gloss Sealer.
Diseño de acceso privado grande en patio delantero con adoquines de ladrillo
Diseño de acceso privado grande en patio delantero con adoquines de ladrillo
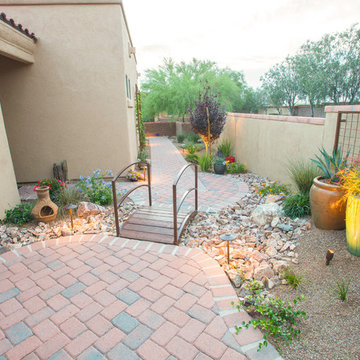
Modelo de camino de jardín de secano de estilo americano de tamaño medio en patio lateral con exposición parcial al sol y adoquines de ladrillo
6.315 fotos de jardines beige
7
