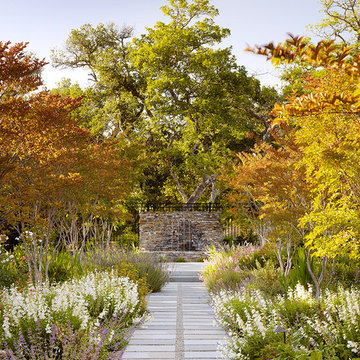497 fotos de jardines amarillos con adoquines de piedra natural
Filtrar por
Presupuesto
Ordenar por:Popular hoy
1 - 20 de 497 fotos
Artículo 1 de 3

An inner city oasis with enchanting planting using a tapestry of textures, shades of green and architectural forms to evoke the tropics of Australia. Here, ferns and geraniums spill over the granite plank paving.
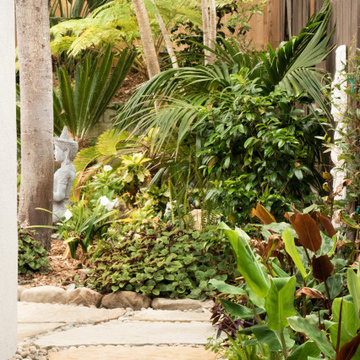
When I came to this property not only was the landscape a scrappy mess the property also had some very real grading and drainage issues that were jeopardizing the safety of this house. As recent transplants from New Jerseys to Southern California these clients were in awe of all the plants they were seeing in their neighborhood. Living on the water at the Ventura harbor they wanted to be able to take full advantage or the outdoor lifestyle and cool ocean breeze. Being environmentally conscious citizens, these clients were very concerned that their garden was designed with sustainability as a leading factor. As they said in our initial consultation, “Would want or garden be part of the solution not part of the problem.”
This property is the last house on the bottom of a gently sloping street. All the water from the neighbor’s houses drain onto this property. When I came into this project the back yard sloped into the house. When it would rain the water would pool up against the house causing water damage. To address the drainage we employed several tactics. Firstly, we had to invert the slope in the back yard so that water would not pool against the house. We created a very minor slope going away from the house so that water drains away but so the patio area feels flat.
The back of the back yard had an existing retaining wall made out of shabby looking slump stone. In front of that retaining wall we created a beautiful natural stone retaining wall. This retain wall severs many purposes. One it works as a place to put some of the soil removed from the grading giving this project a smaller carbon foot print (moving soil of a site burns a lot of fossil fuel). The retaining wall also helps obscure the shabby existing retaining wall and allows for planting space above the footing from the existing retaining wall. The soil behind the ne retaining wall is slightly lower than the top of the wall so that when the run on water on from the neighbor’s property flows it is slowed down and absorbed before it has a chance to get near the house. Finally, the wall is at a height designed to serve as overflow seating as these clients intend to have occasional large parties and gatherings.
Other efforts made to help keep the house safe and dry are that we used permeable paving. With the hardscape being comprised of flag stone with gravel in-between water has a chance to soak into the ground so it does not flow into spots where it will pool up.
The final element to help keep the house dry is the addition of infiltration swales. Infiltration swales are depressions in the landscape that capture rain water. The down spouts on the sides of the houses are connected to pipe that goes under the ground and conveys the water to the swales. In this project it helps move rain water away from the house. In general, these Infiltration swales are a powerful element in creating sustainable landscapes. These swales capture pollutants that accumulate on the roof and in the landscape. Biology in the soil in the swales can break down these pollutants. When run of watered is not captured by soil on a property the dirty water flows into water ways and then the ocean were the biology that breaks down the pollutants is not as prolific. This is particularly important in this project as it drains directly into the harbor. The water that is absorbed in to the swales can replenish aquafers as well as increasing the water available to the plants planted in that area recusing the amount of water that is needed from irrigation.
When it came to the planting we went with a California friendly tropical theme. Using lots of succulents and plants with colorful foliage we created vibrant lush landscape that will have year around color. We planted densely (the images in the picture were taken only a month after installation). Taller drought tolerant plants to help regulate the temperature and loss of water from the plants below them. The dense plantings will help keep the garden, the house and even the neighborhood cooler on hot days, will provide spaces for birds to enjoy and will create an illusion of depth in a somewhat narrow space.
Today this garden is a space these homeowners can fully enjoy while having the peace of mind that their house is protected from flooding and they are helping the environment.
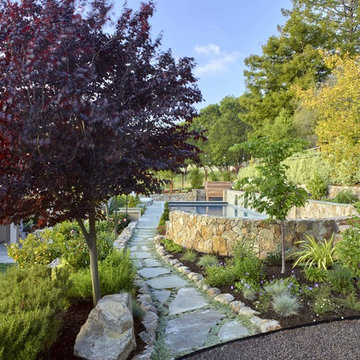
Photography by Marion Brenner
Modelo de jardín clásico con adoquines de piedra natural
Modelo de jardín clásico con adoquines de piedra natural
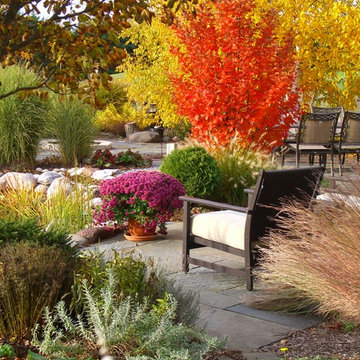
This project was designed and installed by Cottage Gardener, LTD. These photos highlight our effort to create seasonal interest throughout the entire year.

Newton, MA front yard renovation. - Redesigned, and replanted, steep hillside with plantings and grasses that tolerate shade and partial sun. Added repurposed, reclaimed granite steps for access to lower lawn. - Sallie Hill Design | Landscape Architecture | 339-970-9058 | salliehilldesign.com | photo ©2013 Brian Hill
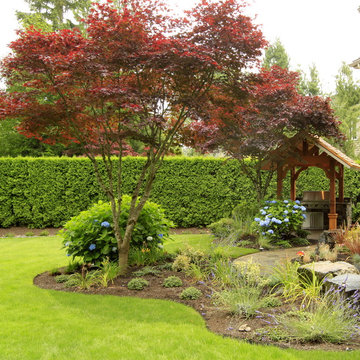
Imagen de jardín tradicional grande en patio trasero con jardín francés y adoquines de piedra natural

Diseño de jardín de secano ecléctico grande en patio trasero con exposición total al sol, adoquines de piedra natural y roca decorativa
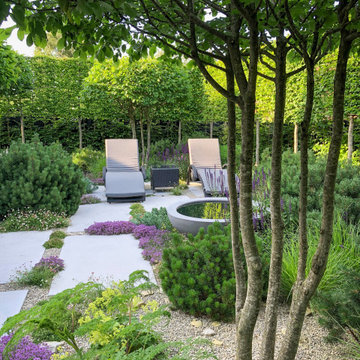
Oversize sawn limestone paving units create two distinct seating areas, nestled amongst the naturalistic planting. Limestone gravel offers offers textural interest and lower maintenance gardening. A simple bowl introduces the reflective, calming quality of water.
A unified boundary treatment of hornbeam hedge and pleached hornbeam trees give the garden improved privacy and visual harmony. Four multi-stem hornbeam trees offer sculptural form, helping to shape the space within the garden.
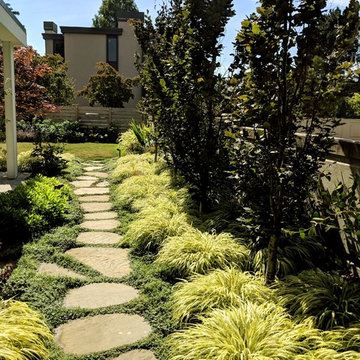
Imagen de jardín moderno en verano en patio lateral con exposición parcial al sol y adoquines de piedra natural
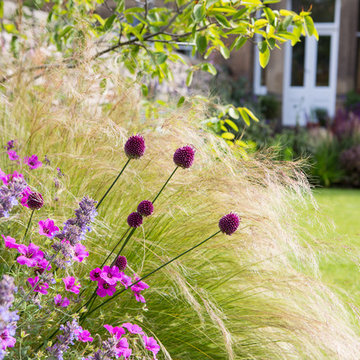
Copper Mango
Diseño de jardín tradicional de tamaño medio en verano en patio trasero con exposición total al sol y adoquines de piedra natural
Diseño de jardín tradicional de tamaño medio en verano en patio trasero con exposición total al sol y adoquines de piedra natural
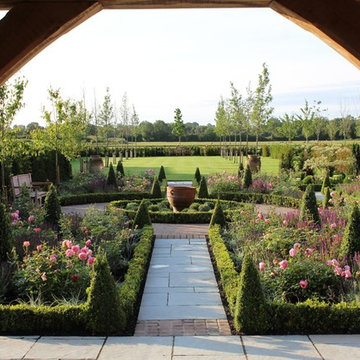
Parterre Garden
Modelo de camino de jardín de estilo de casa de campo extra grande en verano en patio trasero con jardín francés, exposición total al sol y adoquines de piedra natural
Modelo de camino de jardín de estilo de casa de campo extra grande en verano en patio trasero con jardín francés, exposición total al sol y adoquines de piedra natural
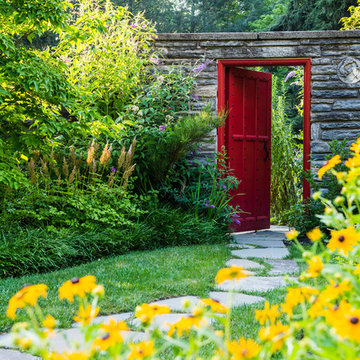
Stephen Govel Photography
Diseño de jardín clásico con jardín francés, exposición total al sol y adoquines de piedra natural
Diseño de jardín clásico con jardín francés, exposición total al sol y adoquines de piedra natural
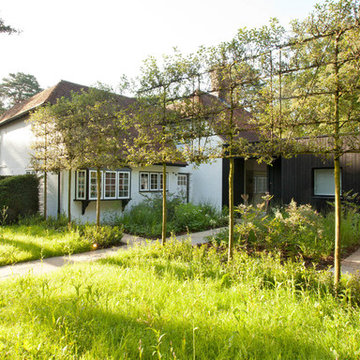
Morning light on a modern country garden
Plants list
Malus 'Evereste' pleached tree - 3.8m high, 1.9 m clear stem, 1.4 wide - 5 tiers under planted with Sarcococca confusa,
Wildflower meadow,
Taxus baccata hedge shaped in waves,
Period: Early July
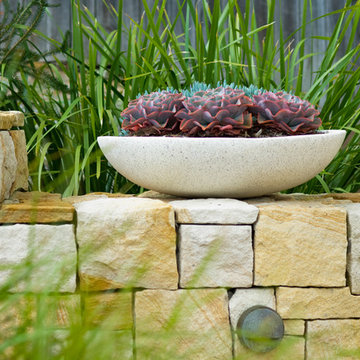
This project had two required outcomes; develop a bolder garden presence in both the front and back garden, while creating a unique area in the backyard for teenage boys to entertain in.
The backyard was a very rocky site which included a bald, exposed rock and multiple levels, but which had an innate native feel - so this was built upon by planting a number of beautiful Australian species, such as Bracelet Honey Myrtle, Kangaroo Paw, Mat Rush, selected succulents, Coastal Rosemary, Japanese Box topiaries, Sweet Viburnum, Bird-of-Paradise, Box and Keteleeri Juniper.
To carry the native feel throughout the entire redevelopment, the backyard construction included feature sandstone walling, timber bollards to support lighting and sandstone steps with decomposed granite.
To ensure the area fulfilled its entertainment goal, a fire pit was created with timber seating surrounds and a new BBQ enclosure installed, complete with lighting and a gas BBQ for year-round functionality.
The exposed rock was turned into a unique feature piece and the garden was punctuated with sculptures, tallowwood posts, sawn sandstone, castlight fittings and terrazzo pots to imbue a modern bent.
This feel was carried throughout the front yard where new feature walling, pots and lighting complemented the same plant varieties.
The end result is a bold modern garden which boasts year-round entertainment functionality and can be enjoyed by all ages.
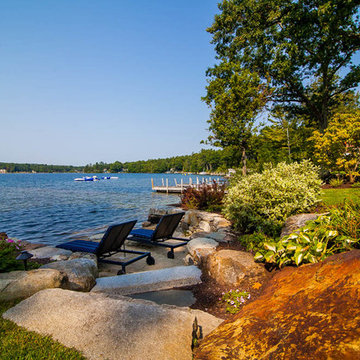
Craig Wentworth
Modelo de jardín rural grande en verano en patio trasero con muro de contención, exposición parcial al sol y adoquines de piedra natural
Modelo de jardín rural grande en verano en patio trasero con muro de contención, exposición parcial al sol y adoquines de piedra natural
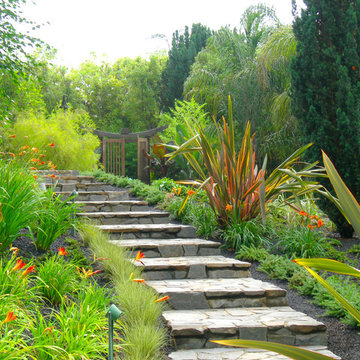
Imagen de jardín tradicional en ladera con adoquines de piedra natural
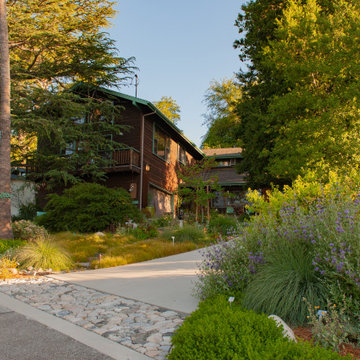
An abundance of blooms fill the Retreat with color in spring. "Very Peri" Cleveland Sage and bright green Dwarf Coyote Bush define the property line. In the distance, the delicate blooms of fragrant White and Pitcher Sages stretch out toward the street.
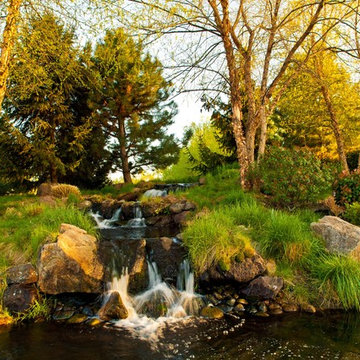
Ejemplo de jardín grande en patio trasero con fuente, exposición parcial al sol y adoquines de piedra natural
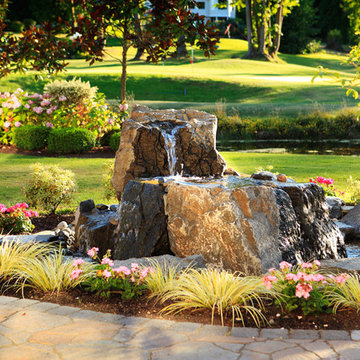
Ejemplo de jardín rural grande en patio trasero con jardín francés, fuente y adoquines de piedra natural
497 fotos de jardines amarillos con adoquines de piedra natural
1
