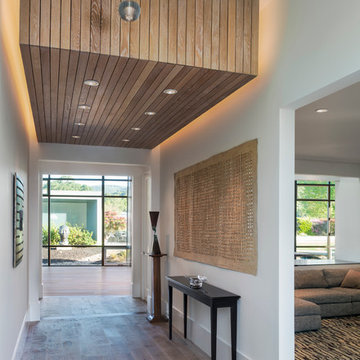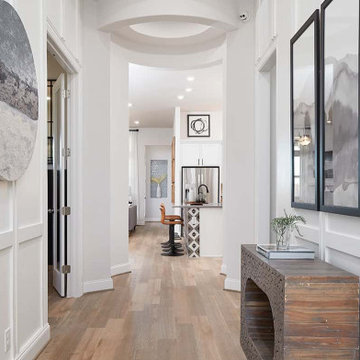4.023 fotos de halls contemporáneos
Filtrar por
Presupuesto
Ordenar por:Popular hoy
61 - 80 de 4023 fotos
Artículo 1 de 3
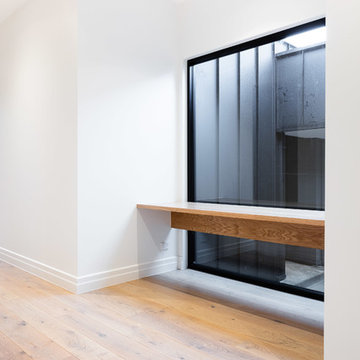
Modelo de hall contemporáneo grande con paredes blancas, suelo de madera clara, puerta simple y puerta negra
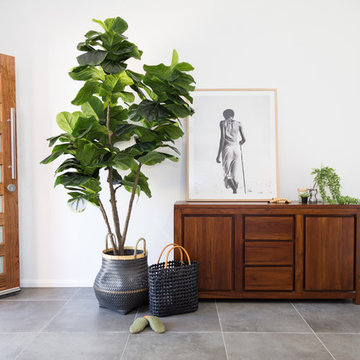
Kath Heke Real Estate Photography
Diseño de hall contemporáneo de tamaño medio con paredes blancas, suelo de baldosas de cerámica, puerta simple, puerta marrón y suelo gris
Diseño de hall contemporáneo de tamaño medio con paredes blancas, suelo de baldosas de cerámica, puerta simple, puerta marrón y suelo gris

This 7,000 square foot space located is a modern weekend getaway for a modern family of four. The owners were looking for a designer who could fuse their love of art and elegant furnishings with the practicality that would fit their lifestyle. They owned the land and wanted to build their new home from the ground up. Betty Wasserman Art & Interiors, Ltd. was a natural fit to make their vision a reality.
Upon entering the house, you are immediately drawn to the clean, contemporary space that greets your eye. A curtain wall of glass with sliding doors, along the back of the house, allows everyone to enjoy the harbor views and a calming connection to the outdoors from any vantage point, simultaneously allowing watchful parents to keep an eye on the children in the pool while relaxing indoors. Here, as in all her projects, Betty focused on the interaction between pattern and texture, industrial and organic.
Project completed by New York interior design firm Betty Wasserman Art & Interiors, which serves New York City, as well as across the tri-state area and in The Hamptons.
For more about Betty Wasserman, click here: https://www.bettywasserman.com/
To learn more about this project, click here: https://www.bettywasserman.com/spaces/sag-harbor-hideaway/

A semi-open floor plan greets you as you enter this home. Custom staircase leading to the second floor showcases a custom entry table and a view of the family room and kitchen are down the hall. The blue themed dining room is designated by floor to ceiling columns. We had the pleasure of designing all of the wood work details in this home.
Photo: Stephen Allen
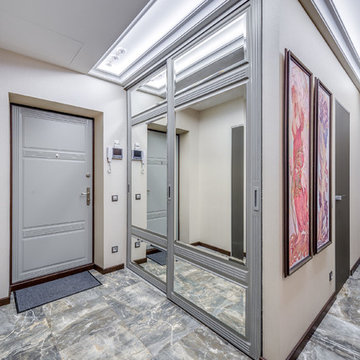
фотограф Данила Леонов
Diseño de hall contemporáneo grande con paredes beige, suelo de baldosas de porcelana, puerta simple y puerta blanca
Diseño de hall contemporáneo grande con paredes beige, suelo de baldosas de porcelana, puerta simple y puerta blanca

Ejemplo de hall contemporáneo grande con paredes blancas, suelo de cemento, puerta simple, puerta de vidrio y suelo gris
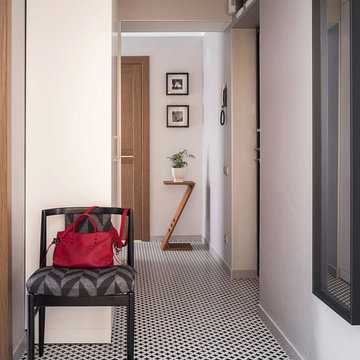
Современная прихожая с большим шкафом для сезонных вещей. За счет текстурного мелкого рисунка пола появляется парящее ощущение, черно-белый орнамент вступает во взаимодействие с отражающими материалами и зрительно расширяет небольшую площадь. • Проведена небольшая перепланировка с переносом дверного проема спальни для организации хранения в прихожей. Изначально дверной проем в спальню находился по центру стены спальни. Такое его положение не дает больших возможностей для размещения хранения как со стороны прихожей, так и со стороны спальни. Сместив дверной проем ближе к двери в гостиную, получилось решить задачу наилучшим образом.
Фото: Дина Александрова
Стилист: Татьяна Гедике
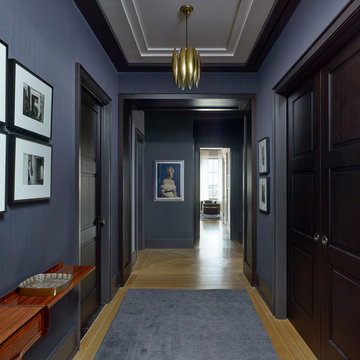
Designer – David Scott Interiors
General Contractor – Rusk Renovations, Inc.
Photographer – Peter Murdock
Imagen de hall actual de tamaño medio con paredes grises, suelo de madera clara, puerta simple, puerta gris y suelo beige
Imagen de hall actual de tamaño medio con paredes grises, suelo de madera clara, puerta simple, puerta gris y suelo beige
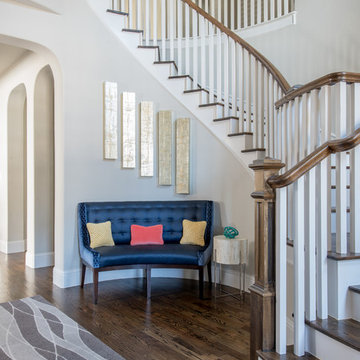
Design by Barbara Gilbert Interiors in Dallas, TX.
The custom curved bench and metallic art work create a focal wall when entering the foyer.
Foto de hall actual de tamaño medio con paredes grises y suelo de madera oscura
Foto de hall actual de tamaño medio con paredes grises y suelo de madera oscura
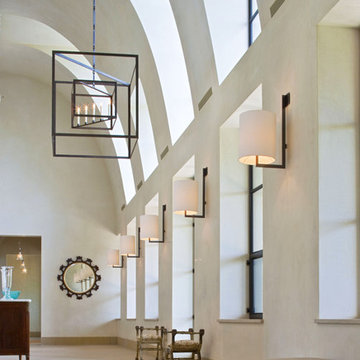
Plaster walls, steel windows and high arched ceiling give this entry an inviting feel.
Diseño de hall actual extra grande con paredes beige y suelo de piedra caliza
Diseño de hall actual extra grande con paredes beige y suelo de piedra caliza
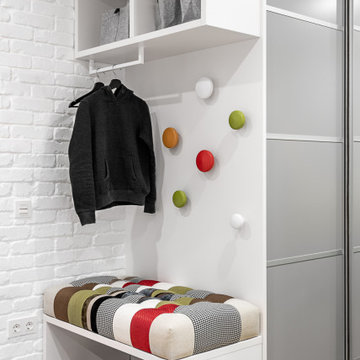
Modelo de hall actual pequeño con paredes blancas, suelo vinílico, puerta simple, puerta blanca y suelo beige
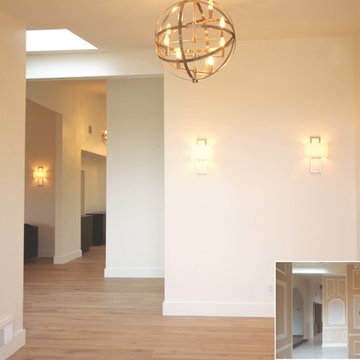
The open and clean entry sets the tone for this gorgeous coastal home. A neutral, fresh palette of French oak, wide plank floors in a light finish, white walls and silver lighting are warm, sophisticated and inviting.
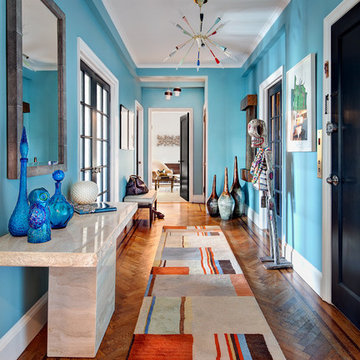
Donna Dotan Photography
Foto de hall contemporáneo con paredes azules, suelo de madera en tonos medios, puerta simple, puerta negra y suelo naranja
Foto de hall contemporáneo con paredes azules, suelo de madera en tonos medios, puerta simple, puerta negra y suelo naranja
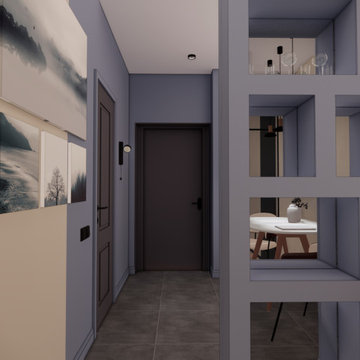
При входе вас встречает прихожая, стены которой окрашены в нежный и утонченный цвет сухой лаванды, создавая спокойную и приветливую атмосферу.
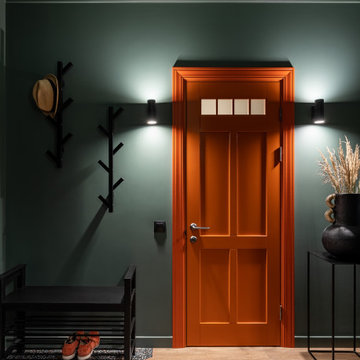
Прихожая с зелеными стенами и встроенными шкафами с зеркальной и черной поверхностью.
Ejemplo de hall actual pequeño con suelo de madera en tonos medios, puerta simple, puerta naranja y suelo marrón
Ejemplo de hall actual pequeño con suelo de madera en tonos medios, puerta simple, puerta naranja y suelo marrón
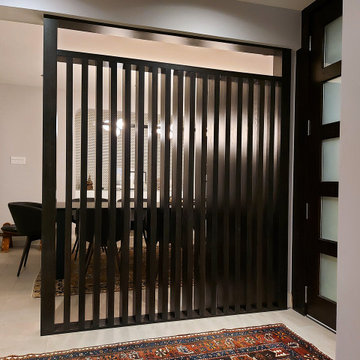
Louvered entry divider in solid oak with ebony stain
Imagen de hall actual de tamaño medio con paredes beige, suelo de baldosas de cerámica, puerta simple, puerta de madera oscura y suelo blanco
Imagen de hall actual de tamaño medio con paredes beige, suelo de baldosas de cerámica, puerta simple, puerta de madera oscura y suelo blanco
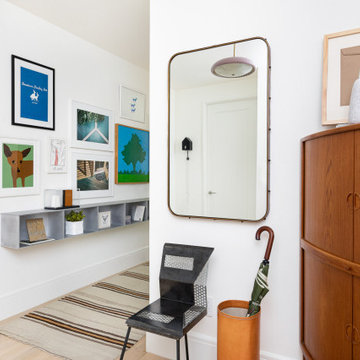
Interior Design by Nina Carbone.
Modelo de hall contemporáneo con paredes blancas, suelo de madera clara y suelo beige
Modelo de hall contemporáneo con paredes blancas, suelo de madera clara y suelo beige
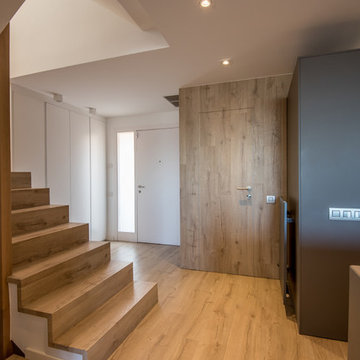
Kris Moya Estudio
Foto de hall actual de tamaño medio con paredes blancas, suelo laminado, puerta simple, puerta blanca y suelo marrón
Foto de hall actual de tamaño medio con paredes blancas, suelo laminado, puerta simple, puerta blanca y suelo marrón
4.023 fotos de halls contemporáneos
4
