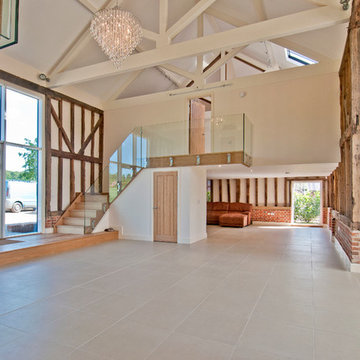164 fotos de halls con suelo de piedra caliza
Filtrar por
Presupuesto
Ordenar por:Popular hoy
21 - 40 de 164 fotos
Artículo 1 de 3
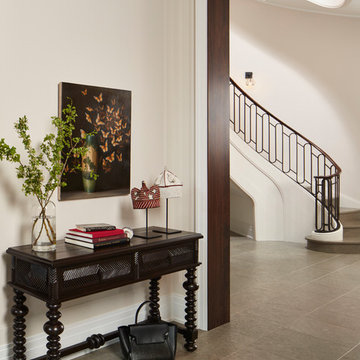
Entry Foyer and main stair.
Materials and details are sleek and elegant with Lucia Azul limestone floors from Exquisite surfaces, custom trim, casings and walnut jamb liners. Furniture is minimal with a custom console from Dos Gallos, Nigerian ceremonial crowns and a painting by David Kroll.
Architecture, Design & Construction by BGD&C
Interior Design by Kaldec Architecture + Design
Exterior Photography: Tony Soluri
Interior Photography: Nathan Kirkman
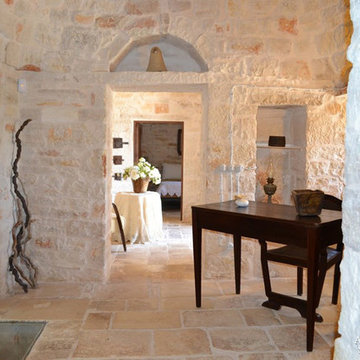
Reclaimed ‘Dalle de Bourgogne’ pavers by Architectural Stone Decor.
www.archstonedecor.ca | sales@archstonedecor.ca | (437) 800-8300
The ancient Dalle de Bourgogne stone pavers have been reclaimed from different locations across the Mediterranean making them unique in their warm color mixtures and patinas and their exquisite beauty.
They have been calibrated to 5/8” in thickness to ease installation of modern use. They come in random sizes and could be installed in either a running bond formation or a random ‘Versailles’ pattern.
Their durable nature makes them an excellent choice for indoor and outdoor use. They are unaffected by extreme climate and easily withstand heavy use due to the nature of their hard molecular structure.
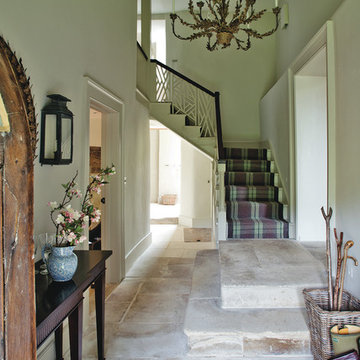
Polly Eltes
Ejemplo de hall campestre de tamaño medio con paredes beige, suelo de piedra caliza y suelo gris
Ejemplo de hall campestre de tamaño medio con paredes beige, suelo de piedra caliza y suelo gris
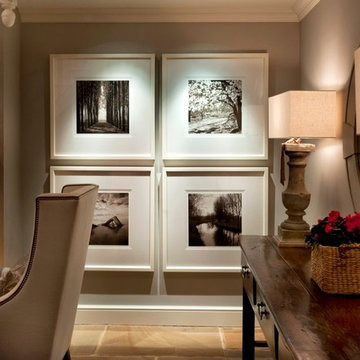
Only the principle designers & founder of April Hamilton favourite photographer, could fill the space in the entrance hall echoing the stunning countryside surrounding this property.
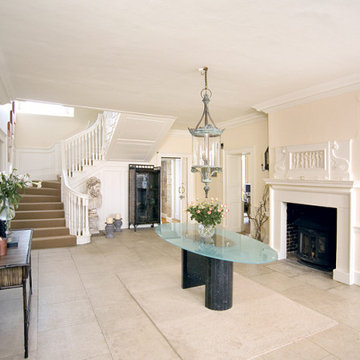
Foto de hall contemporáneo extra grande con paredes beige, suelo de piedra caliza y suelo beige
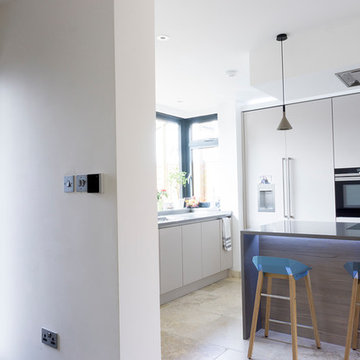
The open kitchen design was achieved by cutting away part of the structural walls surrounding the space, and utilising the existing bay window next to the new entrance. Upon entering the house you are welcomed by the kitchen bar, where you can enjoy a relaxing drink and chat, whilst having a direct connection to the lounge area and garden.
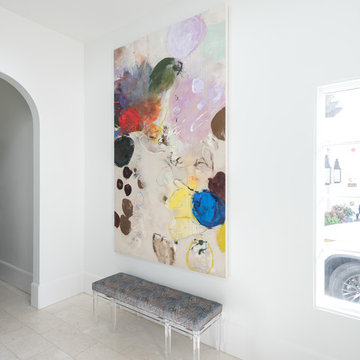
Michael Hunter
Modelo de hall minimalista grande con paredes blancas, suelo de piedra caliza, puerta simple, puerta metalizada y suelo blanco
Modelo de hall minimalista grande con paredes blancas, suelo de piedra caliza, puerta simple, puerta metalizada y suelo blanco

Entry/Central stair hall features steel/ glass at both ends.
Modelo de hall abovedado tradicional renovado grande con paredes blancas, suelo de piedra caliza, puerta simple, puerta de vidrio, suelo marrón y todos los tratamientos de pared
Modelo de hall abovedado tradicional renovado grande con paredes blancas, suelo de piedra caliza, puerta simple, puerta de vidrio, suelo marrón y todos los tratamientos de pared
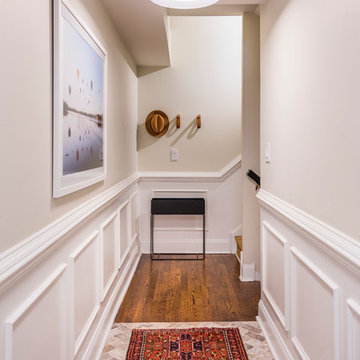
We decided to treat the long entry hallway like a gallery. Clean white light, walls in Halo by Benjamin Moore and large scale photography makes the best welcome.
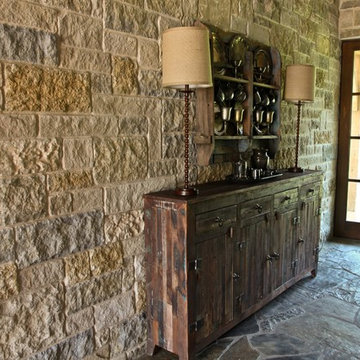
Diseño de hall clásico renovado con paredes beige, suelo de piedra caliza, puerta simple y puerta de madera en tonos medios
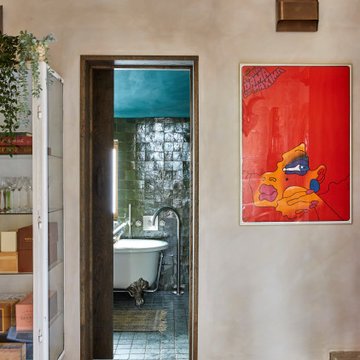
The Guest Entrance Lobby was given a slight mix of Rustic Industrial, mid-century style with the addition of French Vintage prints, an off white and toffee colour palette mixed with antique finds.
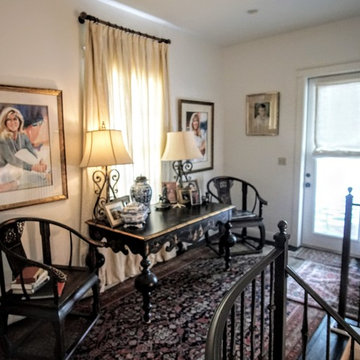
J. Frank Robbins
Foto de hall campestre extra grande con paredes blancas, suelo de piedra caliza, puerta doble, puerta de madera en tonos medios y suelo beige
Foto de hall campestre extra grande con paredes blancas, suelo de piedra caliza, puerta doble, puerta de madera en tonos medios y suelo beige
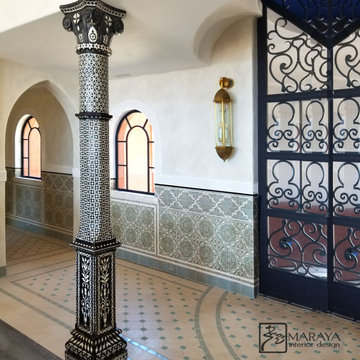
New Moroccan Villa on the Santa Barbara Riviera, overlooking the Pacific ocean and the city. In this terra cotta and deep blue home, we used natural stone mosaics and glass mosaics, along with custom carved stone columns. Every room is colorful with deep, rich colors. In the master bath we used blue stone mosaics on the groin vaulted ceiling of the shower. All the lighting was designed and made in Marrakesh, as were many furniture pieces. The entry black and white columns are also imported from Morocco. We also designed the carved doors and had them made in Marrakesh. Cabinetry doors we designed were carved in Canada. The carved plaster molding were made especially for us, and all was shipped in a large container (just before covid-19 hit the shipping world!) Thank you to our wonderful craftsman and enthusiastic vendors!
Project designed by Maraya Interior Design. From their beautiful resort town of Ojai, they serve clients in Montecito, Hope Ranch, Santa Ynez, Malibu and Calabasas, across the tri-county area of Santa Barbara, Ventura and Los Angeles, south to Hidden Hills and Calabasas.
Architecture by Thomas Ochsner in Santa Barbara, CA
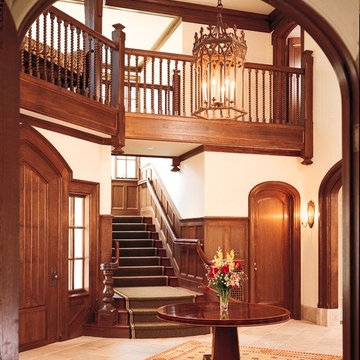
This Foyer is made with rift White Oak. There are many door jambs with elliptical heads and casings. The stairway has wainscot paneling going up to the second floor.
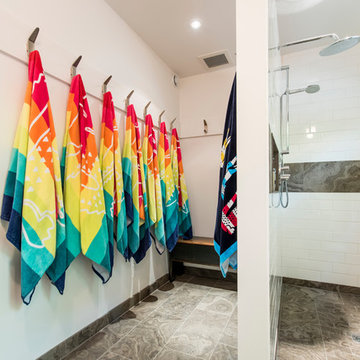
Diseño de hall minimalista grande con paredes grises, suelo de piedra caliza, puerta simple y puerta de madera clara
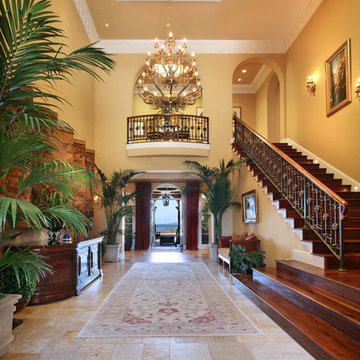
Before the remodel!
Foto de hall mediterráneo extra grande con paredes amarillas, suelo de piedra caliza y puerta doble
Foto de hall mediterráneo extra grande con paredes amarillas, suelo de piedra caliza y puerta doble
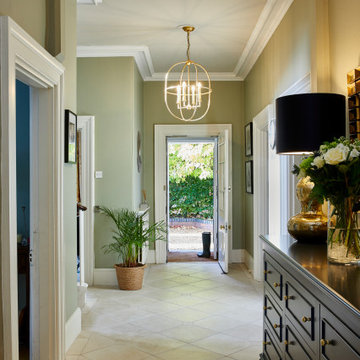
Entrance hallway in a period property, with limestone floors including a cabochon, and custom cabinet.
Ejemplo de hall tradicional renovado grande con suelo de piedra caliza y suelo beige
Ejemplo de hall tradicional renovado grande con suelo de piedra caliza y suelo beige
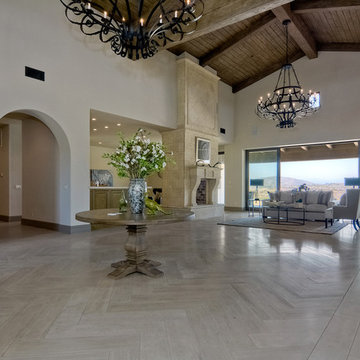
Diseño de hall clásico renovado grande con paredes beige, suelo de piedra caliza, puerta doble y puerta de madera oscura
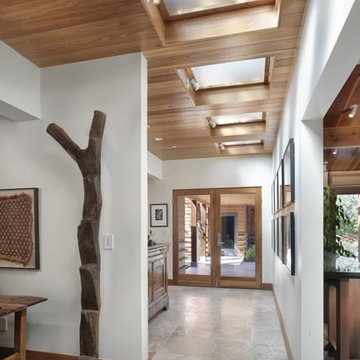
Foto de hall moderno de tamaño medio con paredes beige, suelo de piedra caliza, puerta simple, puerta de vidrio y suelo gris
164 fotos de halls con suelo de piedra caliza
2
