1.532 fotos de halls con puerta doble
Filtrar por
Presupuesto
Ordenar por:Popular hoy
141 - 160 de 1532 fotos
Artículo 1 de 3
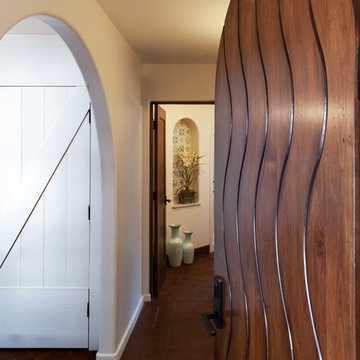
Walls with thick plaster arches and simple tile designs feel very natural and earthy in the warm Southern California sun. Terra cotta floor tiles are stained to mimic very old tile inside and outside in the Spanish courtyard shaded by a 'new' old olive tree. The outdoor plaster and brick fireplace has touches of antique Indian and Moroccan items. An outdoor garden shower graces the exterior of the master bath with freestanding white tub- while taking advantage of the warm Ojai summers. The open kitchen design includes all natural stone counters of white marble, a large range with a plaster range hood and custom hand painted tile on the back splash. Wood burning fireplaces with iron doors, great rooms with hand scraped wide walnut planks in this delightful stay cool home. Stained wood beams, trusses and planked ceilings along with custom creative wood doors with Spanish and Indian accents throughout this home gives a distinctive California Exotic feel.
Project Location: Ojai
designed by Maraya Interior Design. From their beautiful resort town of Ojai, they serve clients in Montecito, Hope Ranch, Malibu, Westlake and Calabasas, across the tri-county areas of Santa Barbara, Ventura and Los Angeles, south to Hidden Hills- north through Solvang and more.Spanish Revival home in Ojai.
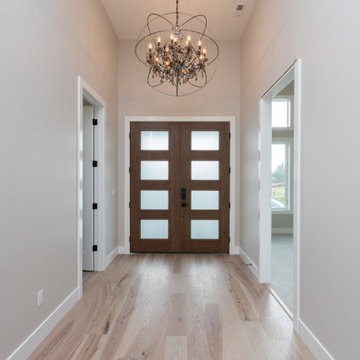
Modelo de hall moderno con paredes grises, puerta doble y puerta de madera en tonos medios
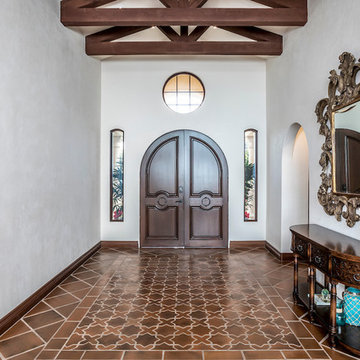
Diseño de hall mediterráneo de tamaño medio con paredes blancas, suelo de baldosas de terracota, puerta doble, puerta de madera oscura y suelo rojo
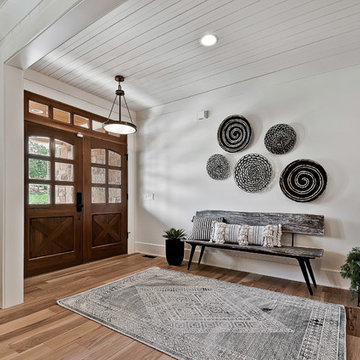
Diseño de hall campestre con paredes blancas, suelo de madera en tonos medios, puerta doble, puerta de madera oscura y suelo marrón
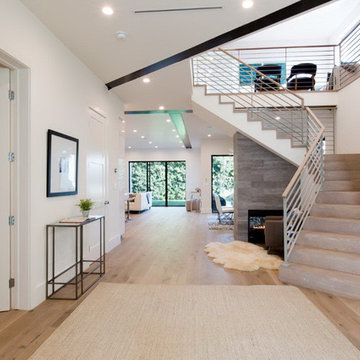
Open concept high ceiling showing the entire depth of the house from the front door. Pre-finished 8" floor complemented be travertine steps. Steel railing. Welcoming two-sided fireplace at base of steps and dining area.
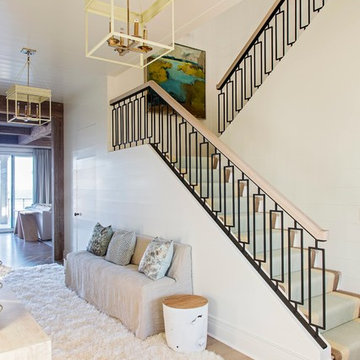
Julia Lynn
Diseño de hall marinero grande con paredes blancas, suelo de madera clara, puerta doble y puerta de madera oscura
Diseño de hall marinero grande con paredes blancas, suelo de madera clara, puerta doble y puerta de madera oscura
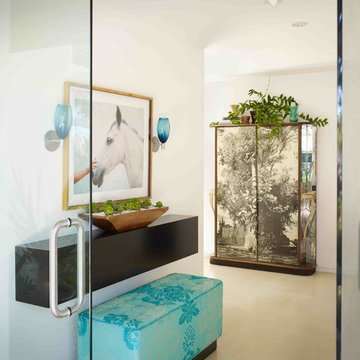
Photo by Eric Staudenmaier
Imagen de hall actual con paredes blancas, puerta doble y puerta de vidrio
Imagen de hall actual con paredes blancas, puerta doble y puerta de vidrio
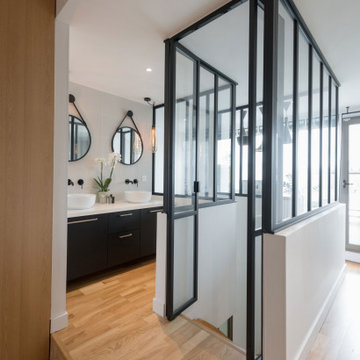
Dressing :
Réalisation : Etablissement CORNE
Placage en chêne clair
Poignée en cuir noir : ETSY - SlaskaLAB
Verrières :
Réalisation : CASSEO
Porte double battante :
Réalisation : CALADE DESIGN
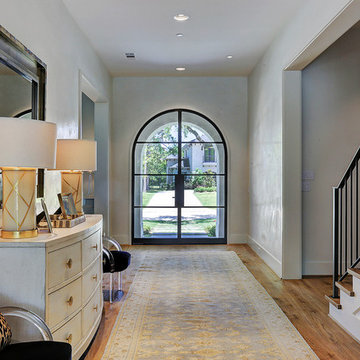
Modelo de hall clásico renovado con paredes blancas, suelo de madera en tonos medios, puerta doble, puerta de vidrio y suelo marrón

Morgante Wilson Architects installed lighting from Urban Electric in this Mudroom hall.
Chicago's North Shore, Illinois • Photo by: Tony Soluri
Modelo de hall tradicional renovado con puerta doble
Modelo de hall tradicional renovado con puerta doble
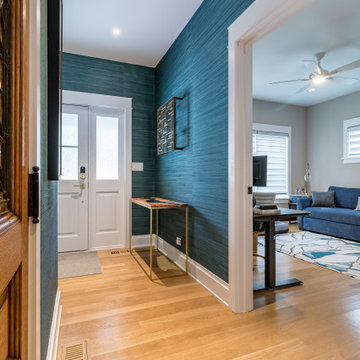
Ejemplo de hall campestre con paredes azules, suelo laminado, puerta doble, puerta blanca, suelo marrón, casetón y papel pintado
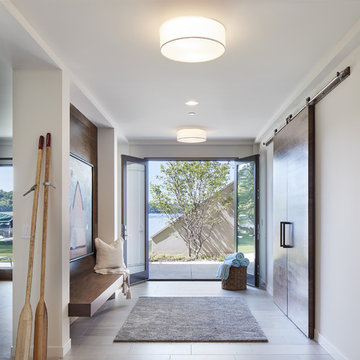
Corey Gaffer
Modelo de hall contemporáneo con puerta doble y puerta de vidrio
Modelo de hall contemporáneo con puerta doble y puerta de vidrio
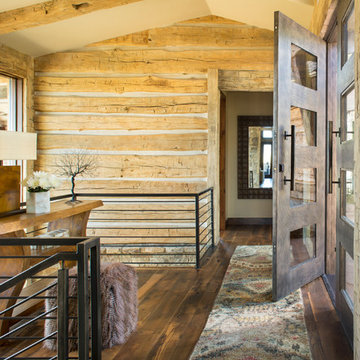
The Entry is the Mountain Modern connection.
Foto de hall rústico con suelo de madera oscura, puerta doble y puerta de vidrio
Foto de hall rústico con suelo de madera oscura, puerta doble y puerta de vidrio

Builder: J. Peterson Homes
Interior Designer: Francesca Owens
Photographers: Ashley Avila Photography, Bill Hebert, & FulView
Capped by a picturesque double chimney and distinguished by its distinctive roof lines and patterned brick, stone and siding, Rookwood draws inspiration from Tudor and Shingle styles, two of the world’s most enduring architectural forms. Popular from about 1890 through 1940, Tudor is characterized by steeply pitched roofs, massive chimneys, tall narrow casement windows and decorative half-timbering. Shingle’s hallmarks include shingled walls, an asymmetrical façade, intersecting cross gables and extensive porches. A masterpiece of wood and stone, there is nothing ordinary about Rookwood, which combines the best of both worlds.
Once inside the foyer, the 3,500-square foot main level opens with a 27-foot central living room with natural fireplace. Nearby is a large kitchen featuring an extended island, hearth room and butler’s pantry with an adjacent formal dining space near the front of the house. Also featured is a sun room and spacious study, both perfect for relaxing, as well as two nearby garages that add up to almost 1,500 square foot of space. A large master suite with bath and walk-in closet which dominates the 2,700-square foot second level which also includes three additional family bedrooms, a convenient laundry and a flexible 580-square-foot bonus space. Downstairs, the lower level boasts approximately 1,000 more square feet of finished space, including a recreation room, guest suite and additional storage.
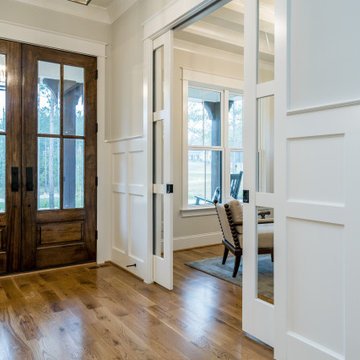
Foto de hall campestre de tamaño medio con paredes grises, suelo de madera en tonos medios, puerta doble, puerta marrón y suelo marrón
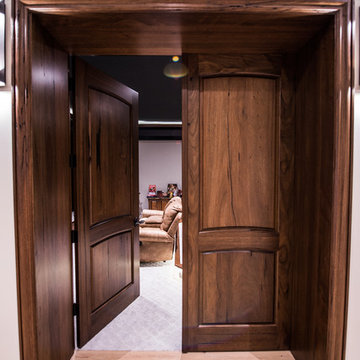
Custom Made Ashby Interior Double Doors with extra thick door jamb. Photo credit - Erin Young
Modelo de hall rural grande con puerta doble y puerta de madera oscura
Modelo de hall rural grande con puerta doble y puerta de madera oscura
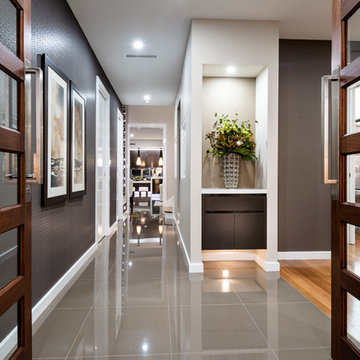
Hallway finished with polished porcelain flooring
Ejemplo de hall actual de tamaño medio con paredes metalizadas, suelo de baldosas de porcelana, puerta doble, puerta de madera oscura y suelo gris
Ejemplo de hall actual de tamaño medio con paredes metalizadas, suelo de baldosas de porcelana, puerta doble, puerta de madera oscura y suelo gris
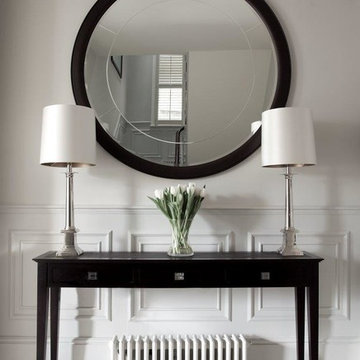
The dark wood feature console table, metal lamps, circular mirror and traditional wall paneling in this entrance hall create a fresh and elegant feel that boasts sophistication and class
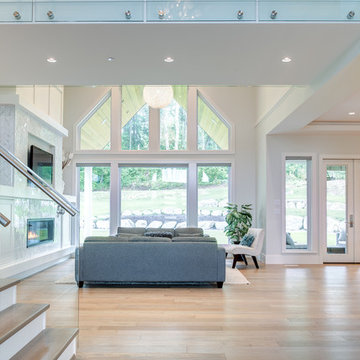
Diseño de hall clásico renovado grande con paredes blancas, suelo de madera clara, puerta doble, puerta de vidrio y suelo marrón
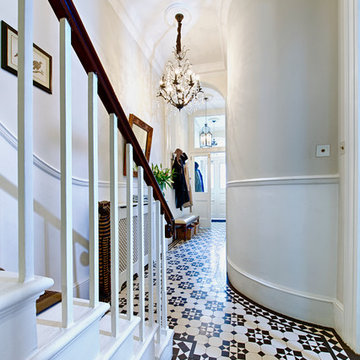
Marco Joe Fazio
Foto de hall clásico de tamaño medio con paredes beige, suelo de baldosas de cerámica, puerta doble y puerta blanca
Foto de hall clásico de tamaño medio con paredes beige, suelo de baldosas de cerámica, puerta doble y puerta blanca
1.532 fotos de halls con puerta doble
8