2.599 fotos de halls con puerta blanca
Filtrar por
Presupuesto
Ordenar por:Popular hoy
161 - 180 de 2599 fotos
Artículo 1 de 3
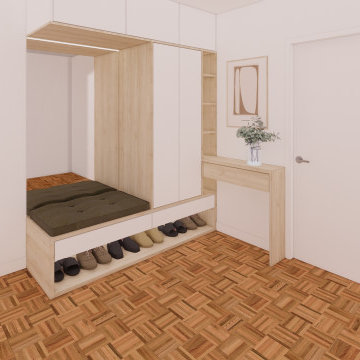
Con un rincón amplio para integrar un armario, el objetivo era atender varias funciones en un mueble personalizado que no fuera demasiado cargado y se integrara bien con el espacio de entrada y distribuidor del piso. En un estilo moderno y minimalista, obtenemos un espacio para sentar, con un espejo grande y iluminado, espacio para los zapatos, practico y accesible, armario para abrigos y estantería para accesorios. Además, aprovechamos el rincón para una fina consola que permite un detalle de decoración. Cumplimos el sueño de nuestra cliente de tener su jarrón de flores y una entrada que nos invita al cálido hogar.
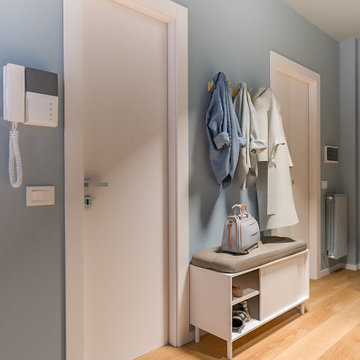
Liadesign
Imagen de hall actual pequeño con paredes azules, suelo de madera clara, puerta simple y puerta blanca
Imagen de hall actual pequeño con paredes azules, suelo de madera clara, puerta simple y puerta blanca
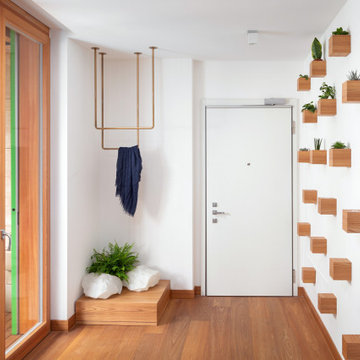
Diseño de hall actual de tamaño medio con puerta simple, puerta blanca y suelo marrón
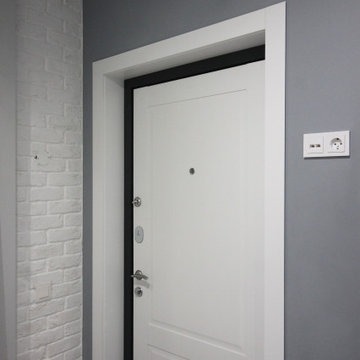
Imagen de hall nórdico pequeño con paredes grises, suelo de baldosas de porcelana, puerta simple, puerta blanca y suelo gris
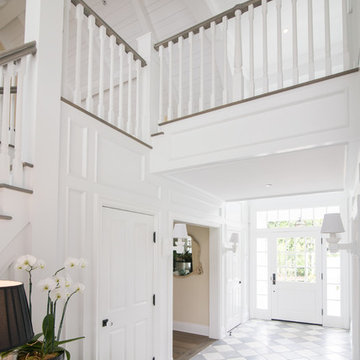
Diseño de hall de estilo de casa de campo grande con paredes blancas, puerta simple y puerta blanca
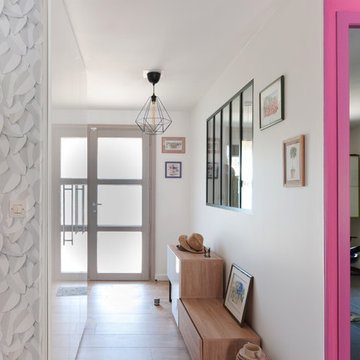
Résolument Déco
Imagen de hall contemporáneo de tamaño medio con paredes blancas, suelo de madera clara, puerta simple, puerta blanca y suelo beige
Imagen de hall contemporáneo de tamaño medio con paredes blancas, suelo de madera clara, puerta simple, puerta blanca y suelo beige
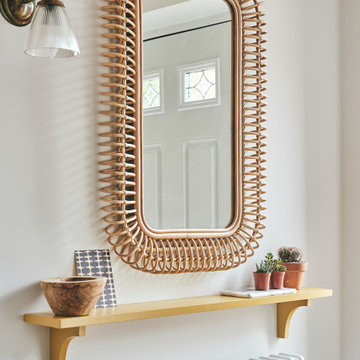
Ejemplo de hall bohemio de tamaño medio con paredes blancas, suelo de pizarra, puerta simple, puerta blanca y suelo violeta

A new home can be beautiful, yet lack soul. For a family with exquisite taste, and a love of the artisan and bespoke, LiLu created a layered palette of furnishings that express each family member’s personality and values. One child, who loves Jackson Pollock, received a window seat from which to enjoy the ceiling’s lively splatter wallpaper. The other child, a young gentleman, has a navy tweed upholstered headboard and plaid club chair with leather ottoman. Elsewhere, sustainably sourced items have provenance and meaning, including a LiLu-designed powder-room vanity with marble top, a Dunes and Duchess table, Italian drapery with beautiful trimmings, Galbraith & Panel wallcoverings, and a bubble table. After working with LiLu, the family’s house has become their home.
----
Project designed by Minneapolis interior design studio LiLu Interiors. They serve the Minneapolis-St. Paul area including Wayzata, Edina, and Rochester, and they travel to the far-flung destinations that their upscale clientele own second homes in.
-----
For more about LiLu Interiors, click here: https://www.liluinteriors.com/
To learn more about this project, click here:
https://www.liluinteriors.com/blog/portfolio-items/art-of-family/

This is a light rustic European White Oak hardwood floor.
Modelo de hall clásico renovado de tamaño medio con paredes blancas, suelo de madera en tonos medios, suelo marrón, machihembrado, puerta simple y puerta blanca
Modelo de hall clásico renovado de tamaño medio con paredes blancas, suelo de madera en tonos medios, suelo marrón, machihembrado, puerta simple y puerta blanca
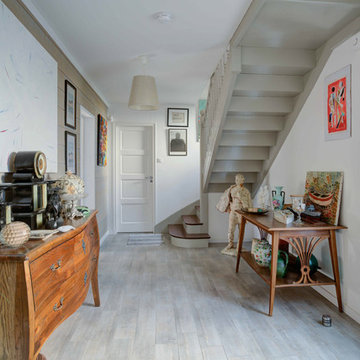
Foto de hall costero con paredes blancas, suelo de madera clara, puerta simple, puerta blanca y suelo gris
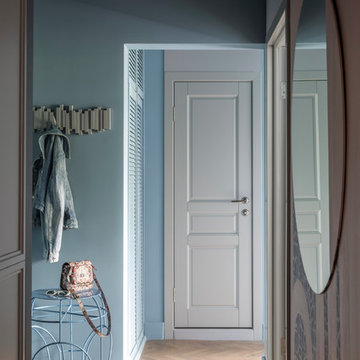
Евгений Кулибаба
Ejemplo de hall actual pequeño con paredes azules, suelo de madera clara, puerta simple, puerta blanca y suelo marrón
Ejemplo de hall actual pequeño con paredes azules, suelo de madera clara, puerta simple, puerta blanca y suelo marrón
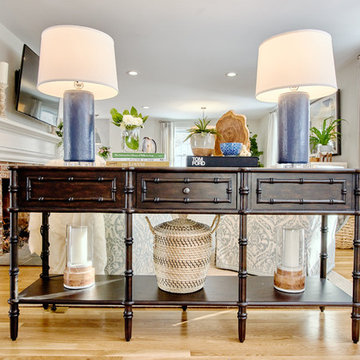
Andrea Pietrangeli
Website: andrea.media
Ejemplo de hall clásico renovado de tamaño medio con paredes grises, suelo de madera clara, puerta simple, puerta blanca y suelo beige
Ejemplo de hall clásico renovado de tamaño medio con paredes grises, suelo de madera clara, puerta simple, puerta blanca y suelo beige
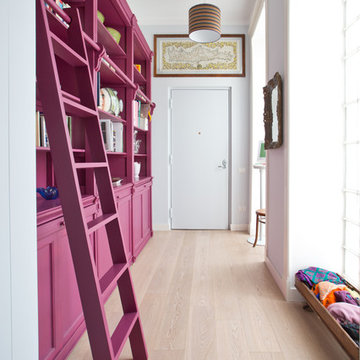
Cristina Cusani © Houzz 2018
Diseño de hall bohemio con paredes blancas, suelo de madera clara, puerta simple, puerta blanca y suelo beige
Diseño de hall bohemio con paredes blancas, suelo de madera clara, puerta simple, puerta blanca y suelo beige
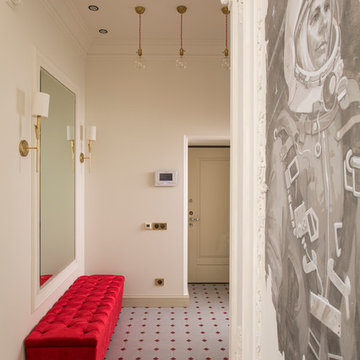
фотограф Кулибаба Евгений
Ejemplo de hall ecléctico con suelo de baldosas de cerámica, puerta blanca y paredes blancas
Ejemplo de hall ecléctico con suelo de baldosas de cerámica, puerta blanca y paredes blancas
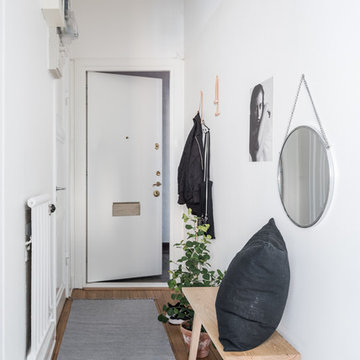
Peo Bengtsson
Modelo de hall nórdico de tamaño medio con paredes blancas, suelo de madera clara, puerta simple y puerta blanca
Modelo de hall nórdico de tamaño medio con paredes blancas, suelo de madera clara, puerta simple y puerta blanca
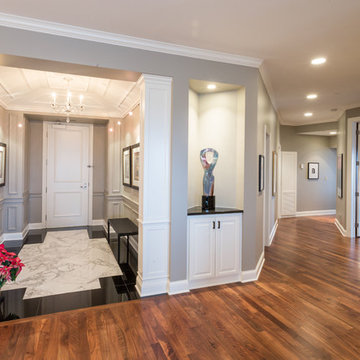
Diseño de hall tradicional de tamaño medio con paredes grises, suelo de mármol, puerta simple y puerta blanca
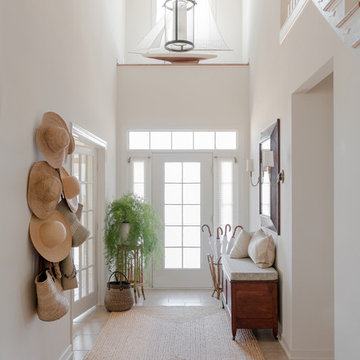
Ejemplo de hall grande con paredes blancas, suelo de baldosas de cerámica, puerta simple y puerta blanca
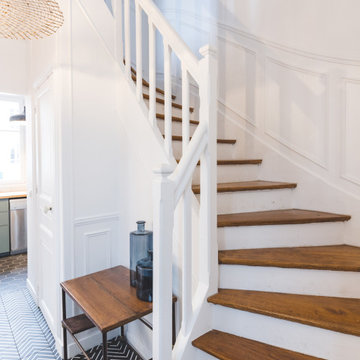
Ejemplo de hall moderno de tamaño medio con paredes blancas, suelo de baldosas de cerámica, puerta blanca y suelo negro

Originally built in 1990 the Heady Lakehouse began as a 2,800SF family retreat and now encompasses over 5,635SF. It is located on a steep yet welcoming lot overlooking a cove on Lake Hartwell that pulls you in through retaining walls wrapped with White Brick into a courtyard laid with concrete pavers in an Ashlar Pattern. This whole home renovation allowed us the opportunity to completely enhance the exterior of the home with all new LP Smartside painted with Amherst Gray with trim to match the Quaker new bone white windows for a subtle contrast. You enter the home under a vaulted tongue and groove white washed ceiling facing an entry door surrounded by White brick.
Once inside you’re encompassed by an abundance of natural light flooding in from across the living area from the 9’ triple door with transom windows above. As you make your way into the living area the ceiling opens up to a coffered ceiling which plays off of the 42” fireplace that is situated perpendicular to the dining area. The open layout provides a view into the kitchen as well as the sunroom with floor to ceiling windows boasting panoramic views of the lake. Looking back you see the elegant touches to the kitchen with Quartzite tops, all brass hardware to match the lighting throughout, and a large 4’x8’ Santorini Blue painted island with turned legs to provide a note of color.
The owner’s suite is situated separate to one side of the home allowing a quiet retreat for the homeowners. Details such as the nickel gap accented bed wall, brass wall mounted bed-side lamps, and a large triple window complete the bedroom. Access to the study through the master bedroom further enhances the idea of a private space for the owners to work. It’s bathroom features clean white vanities with Quartz counter tops, brass hardware and fixtures, an obscure glass enclosed shower with natural light, and a separate toilet room.
The left side of the home received the largest addition which included a new over-sized 3 bay garage with a dog washing shower, a new side entry with stair to the upper and a new laundry room. Over these areas, the stair will lead you to two new guest suites featuring a Jack & Jill Bathroom and their own Lounging and Play Area.
The focal point for entertainment is the lower level which features a bar and seating area. Opposite the bar you walk out on the concrete pavers to a covered outdoor kitchen feature a 48” grill, Large Big Green Egg smoker, 30” Diameter Evo Flat-top Grill, and a sink all surrounded by granite countertops that sit atop a white brick base with stainless steel access doors. The kitchen overlooks a 60” gas fire pit that sits adjacent to a custom gunite eight sided hot tub with travertine coping that looks out to the lake. This elegant and timeless approach to this 5,000SF three level addition and renovation allowed the owner to add multiple sleeping and entertainment areas while rejuvenating a beautiful lake front lot with subtle contrasting colors.
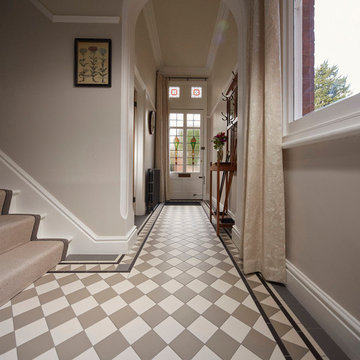
Martyn Hicks Photography
Foto de hall clásico grande con paredes beige, puerta simple, puerta blanca y suelo beige
Foto de hall clásico grande con paredes beige, puerta simple, puerta blanca y suelo beige
2.599 fotos de halls con puerta blanca
9