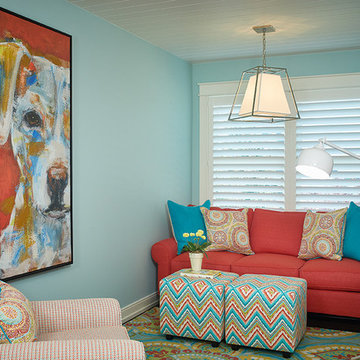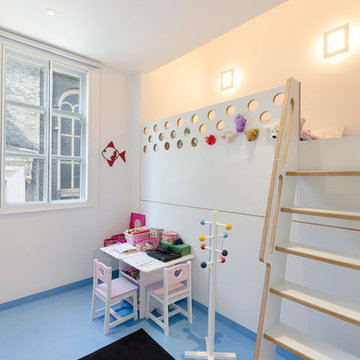Filtrar por
Presupuesto
Ordenar por:Popular hoy
1 - 20 de 235 fotos

Klopf Architecture and Outer space Landscape Architects designed a new warm, modern, open, indoor-outdoor home in Los Altos, California. Inspired by mid-century modern homes but looking for something completely new and custom, the owners, a couple with two children, bought an older ranch style home with the intention of replacing it.
Created on a grid, the house is designed to be at rest with differentiated spaces for activities; living, playing, cooking, dining and a piano space. The low-sloping gable roof over the great room brings a grand feeling to the space. The clerestory windows at the high sloping roof make the grand space light and airy.
Upon entering the house, an open atrium entry in the middle of the house provides light and nature to the great room. The Heath tile wall at the back of the atrium blocks direct view of the rear yard from the entry door for privacy.
The bedrooms, bathrooms, play room and the sitting room are under flat wing-like roofs that balance on either side of the low sloping gable roof of the main space. Large sliding glass panels and pocketing glass doors foster openness to the front and back yards. In the front there is a fenced-in play space connected to the play room, creating an indoor-outdoor play space that could change in use over the years. The play room can also be closed off from the great room with a large pocketing door. In the rear, everything opens up to a deck overlooking a pool where the family can come together outdoors.
Wood siding travels from exterior to interior, accentuating the indoor-outdoor nature of the house. Where the exterior siding doesn’t come inside, a palette of white oak floors, white walls, walnut cabinetry, and dark window frames ties all the spaces together to create a uniform feeling and flow throughout the house. The custom cabinetry matches the minimal joinery of the rest of the house, a trim-less, minimal appearance. Wood siding was mitered in the corners, including where siding meets the interior drywall. Wall materials were held up off the floor with a minimal reveal. This tight detailing gives a sense of cleanliness to the house.
The garage door of the house is completely flush and of the same material as the garage wall, de-emphasizing the garage door and making the street presentation of the house kinder to the neighborhood.
The house is akin to a custom, modern-day Eichler home in many ways. Inspired by mid-century modern homes with today’s materials, approaches, standards, and technologies. The goals were to create an indoor-outdoor home that was energy-efficient, light and flexible for young children to grow. This 3,000 square foot, 3 bedroom, 2.5 bathroom new house is located in Los Altos in the heart of the Silicon Valley.
Klopf Architecture Project Team: John Klopf, AIA, and Chuang-Ming Liu
Landscape Architect: Outer space Landscape Architects
Structural Engineer: ZFA Structural Engineers
Staging: Da Lusso Design
Photography ©2018 Mariko Reed
Location: Los Altos, CA
Year completed: 2017
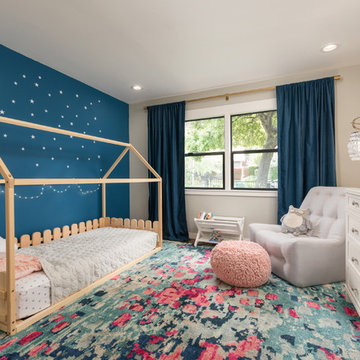
Fun, cheerful little girl's room featuring custom house twin bed frame, bright rug, fun twinkly lights, golden lamp, comfy gray reading chair and custom blue drapes. Photo by Exceptional Frames.
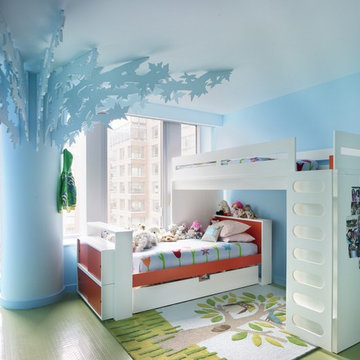
For this bedroom we create a park. The floor is Pirelli rubber.
Photography by Annie Schlechter
Diseño de dormitorio infantil de 4 a 10 años ecléctico con paredes azules y suelo verde
Diseño de dormitorio infantil de 4 a 10 años ecléctico con paredes azules y suelo verde
Encuentra al profesional adecuado para tu proyecto
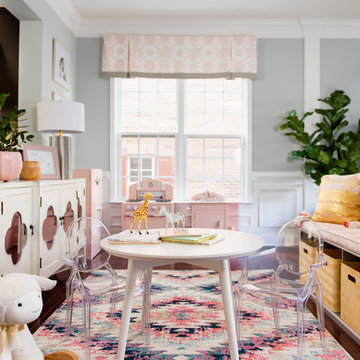
Cati Teague Photography
Imagen de dormitorio infantil de 4 a 10 años clásico renovado pequeño con paredes grises, suelo de madera oscura y suelo marrón
Imagen de dormitorio infantil de 4 a 10 años clásico renovado pequeño con paredes grises, suelo de madera oscura y suelo marrón
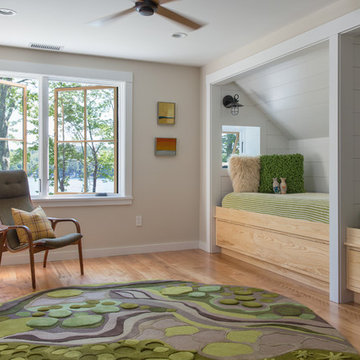
Jonathan Reece
Diseño de dormitorio infantil de 4 a 10 años clásico renovado de tamaño medio con paredes beige, suelo de madera clara y suelo marrón
Diseño de dormitorio infantil de 4 a 10 años clásico renovado de tamaño medio con paredes beige, suelo de madera clara y suelo marrón

Alexey Gold-Dvoryadkin
Please see link for rug:
https://shopyourdecor.com/products/rainbow-geometric-rug

An out of this world, space-themed boys room in suburban New Jersey. The color palette is navy, black, white, and grey, and with geometric motifs as a nod to science and exploration. The sputnik chandelier in satin nickel is the perfect compliment! This large bedroom offers several areas for our little client to play, including a Scandinavian style / Montessori house-shaped playhouse, a comfortable, upholstered daybed, and a cozy reading nook lined in constellations wallpaper. The navy rug is made of Flor carpet tiles and the round rug is New Zealand wool, both durable options. The navy dresser is custom.
Photo Credit: Erin Coren, Curated Nest Interiors
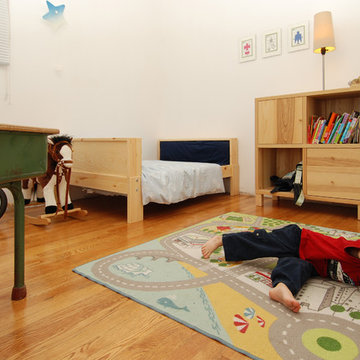
Diseño de dormitorio infantil de 1 a 3 años contemporáneo con paredes blancas y suelo de madera en tonos medios
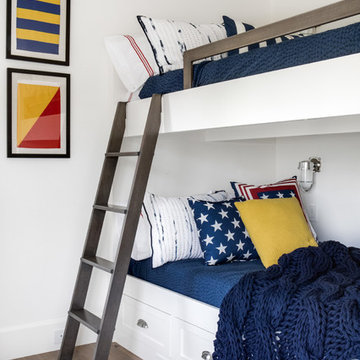
Diseño de dormitorio infantil marinero con paredes blancas y suelo de madera clara
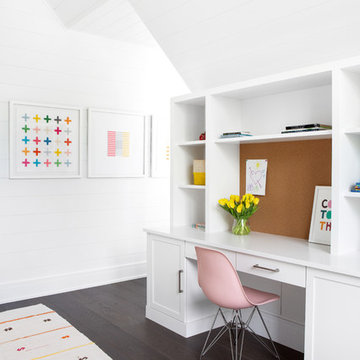
Architectural advisement, Interior Design, Custom Furniture Design & Art Curation by Chango & Co
Photography by Sarah Elliott
See the feature in Rue Magazine
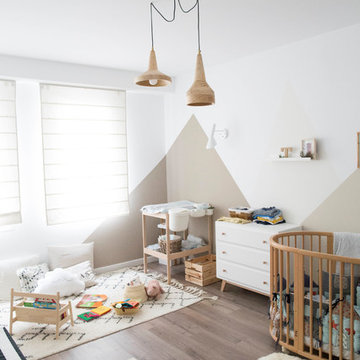
Diseño de habitación de bebé neutra escandinava con paredes blancas, suelo de madera oscura y suelo marrón
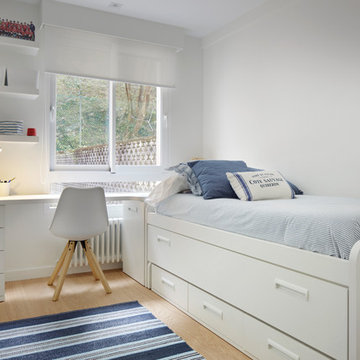
Proyecto integral llevado a cabo por el equipo de Kökdeco - Cocina & Baño
Diseño de dormitorio infantil costero de tamaño medio con paredes blancas, suelo de madera en tonos medios y suelo marrón
Diseño de dormitorio infantil costero de tamaño medio con paredes blancas, suelo de madera en tonos medios y suelo marrón
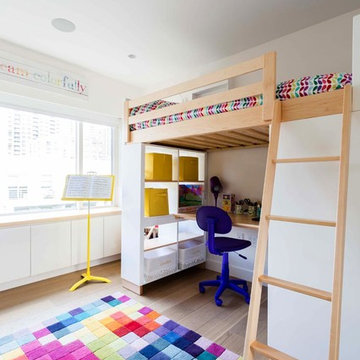
Foto de dormitorio infantil de 4 a 10 años nórdico de tamaño medio con paredes blancas y suelo de madera clara
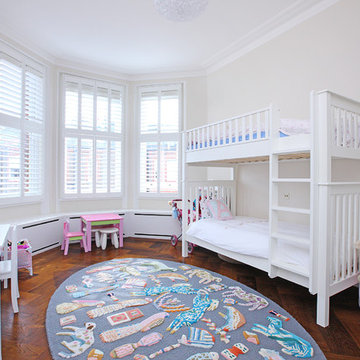
Jamie Manester
Ejemplo de dormitorio infantil de 4 a 10 años clásico de tamaño medio con paredes blancas y suelo de madera en tonos medios
Ejemplo de dormitorio infantil de 4 a 10 años clásico de tamaño medio con paredes blancas y suelo de madera en tonos medios
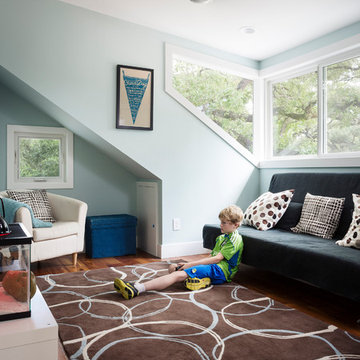
Kids playroom.
Wall paint color: "Woodlawn Blue," Benjamin Moore.
Photo: Whit Preston
Diseño de dormitorio infantil actual de tamaño medio con paredes azules y suelo de madera en tonos medios
Diseño de dormitorio infantil actual de tamaño medio con paredes azules y suelo de madera en tonos medios
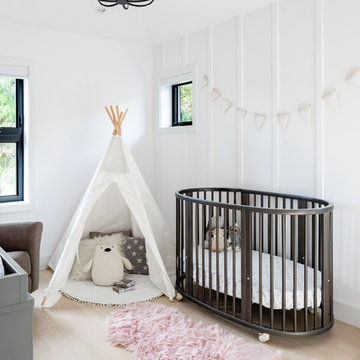
Imagen de habitación de bebé niña escandinava con paredes blancas, suelo de madera clara y suelo beige
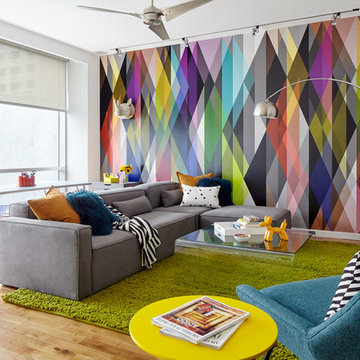
Teen playroom with bright wallpaper accent wall, motorized solar shades, sectional sofa, shag area rug, and lacquer and acrylic furniture. Photo by Kyle Born.
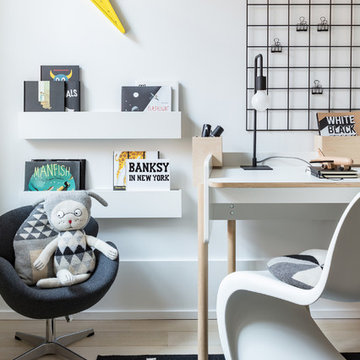
Marco Ricca
Ejemplo de habitación de niño de 4 a 10 años nórdica con escritorio, paredes blancas y suelo de madera clara
Ejemplo de habitación de niño de 4 a 10 años nórdica con escritorio, paredes blancas y suelo de madera clara
235 fotos de habitaciones para bebés y niños
1


