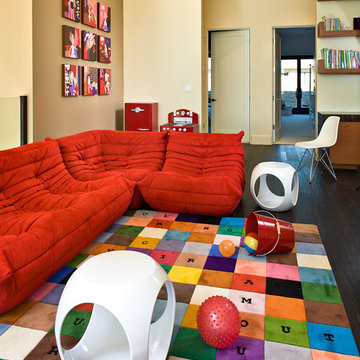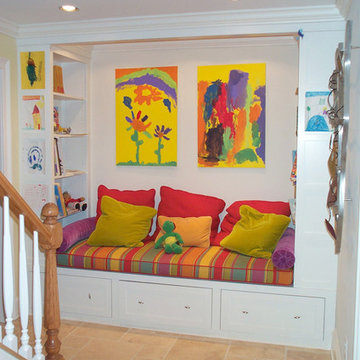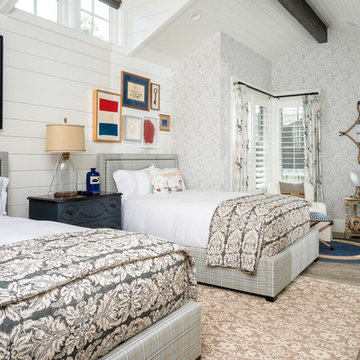Filtrar por
Presupuesto
Ordenar por:Popular hoy
1 - 20 de 241 fotos
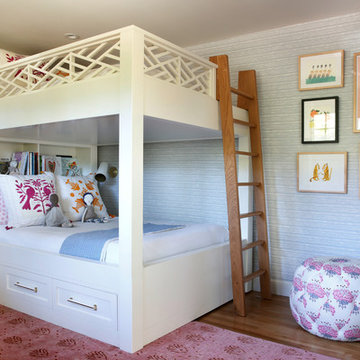
Now client's daughter’s room, this room had been functioning as a second guest bedroom and was ready for a makeover, starting with the wall covering. We were able to keep the existing drapes, and repurpose the giant mirror by painting the frame; thus creating a savings in the budget and enabling the client to choose to indulge in a new high-quality chair, a gorgeous, unique, high-end fabric for the ottoman, by Katie Ridder — and the biggest investment, the custom-designed and hand-built bunk bed by Randall Wilson and Sons.
The rose-colored hand-knotted oriental rug, sourced via PAK is another high-quality piece that had originally been purchased for the daughter’s nursery and transitioned easily to her new room.
A lot of love and time went into designing that custom bed. Especially the detailed railing, the drawer handles, incorporating the bookshelf into the headboard, and the choosing the contrasting wood for the ladder.
The bed will hold its own long into teenage-hood — because sleepovers.
Photo credit: Mo Saito
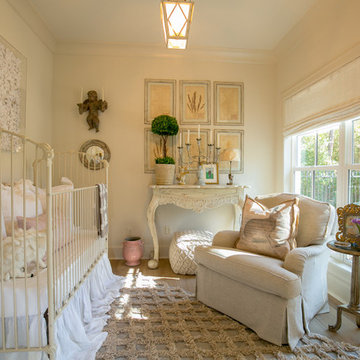
Susan Friday Photography
Foto de habitación de bebé romántica con paredes beige, suelo de madera en tonos medios y suelo marrón
Foto de habitación de bebé romántica con paredes beige, suelo de madera en tonos medios y suelo marrón
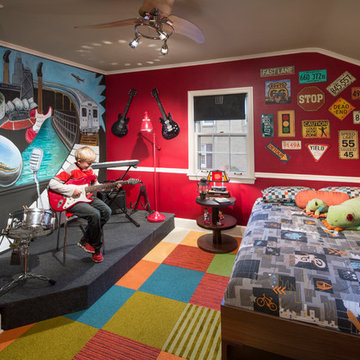
Nels Akerlund Photography LLC
Modelo de dormitorio infantil bohemio con moqueta y paredes multicolor
Modelo de dormitorio infantil bohemio con moqueta y paredes multicolor
Encuentra al profesional adecuado para tu proyecto
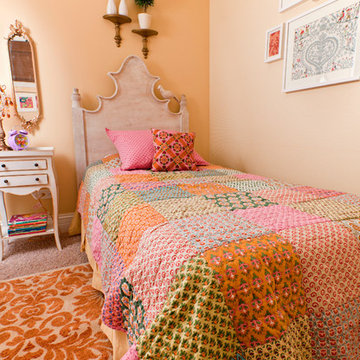
Inquire About Our Design Services
My youngest client ever! I met this 4 year old's parents when they had me over to take a look at their on going living room project. After working on a couple of spaces in their West Loop building, they had come to know me and my work. We started, instead, with the daughters room. It was a total blank slate. They parents wanted something girly, but not pink, youthful but not toddler, and vintage but not traditional. I understood exactly what this room needed.
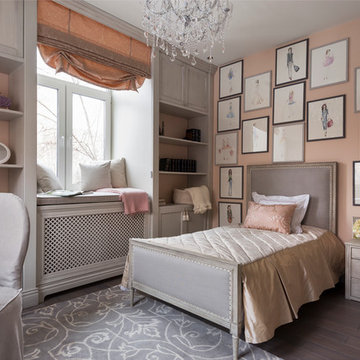
Дина Александрова
Modelo de dormitorio infantil clásico con paredes rosas y suelo de madera oscura
Modelo de dormitorio infantil clásico con paredes rosas y suelo de madera oscura
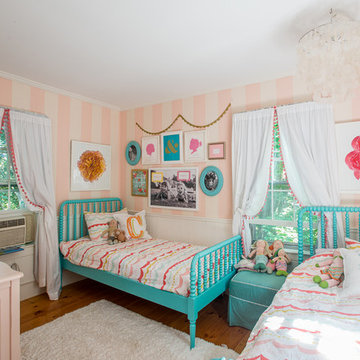
Joel Gross
Modelo de dormitorio infantil de 4 a 10 años tradicional de tamaño medio con suelo de madera en tonos medios y paredes multicolor
Modelo de dormitorio infantil de 4 a 10 años tradicional de tamaño medio con suelo de madera en tonos medios y paredes multicolor
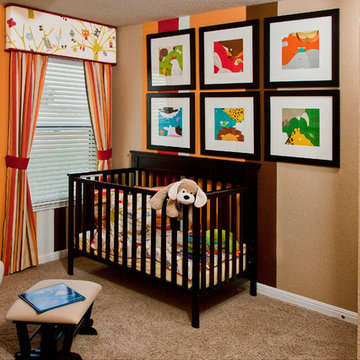
Stylecraft Builders
Photos done by R. Walley
Diseño de habitación de bebé neutra contemporánea con paredes beige y moqueta
Diseño de habitación de bebé neutra contemporánea con paredes beige y moqueta
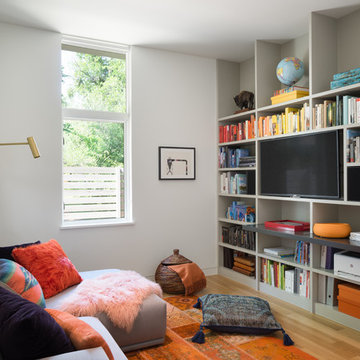
Intimate tv/study room.
Photo by Whit Preston
Modelo de dormitorio infantil contemporáneo con paredes blancas, suelo de madera clara y suelo marrón
Modelo de dormitorio infantil contemporáneo con paredes blancas, suelo de madera clara y suelo marrón
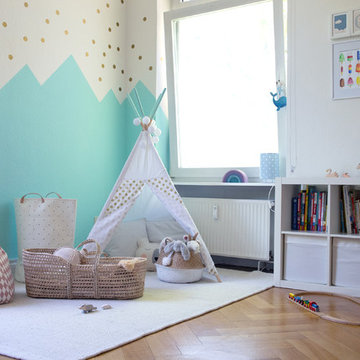
Christine Hippelein
Ejemplo de dormitorio infantil de 1 a 3 años nórdico de tamaño medio con paredes blancas, suelo de madera en tonos medios y suelo beige
Ejemplo de dormitorio infantil de 1 a 3 años nórdico de tamaño medio con paredes blancas, suelo de madera en tonos medios y suelo beige
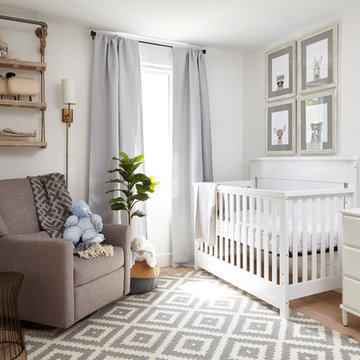
Ejemplo de habitación de bebé neutra actual con paredes blancas, suelo de madera en tonos medios y suelo marrón
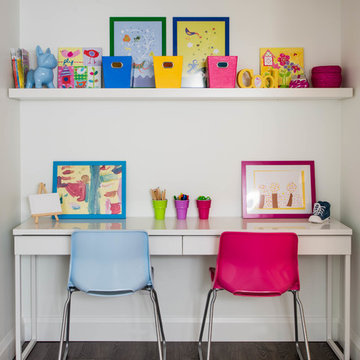
Stephani Buchman
Modelo de habitación infantil unisex actual con paredes blancas y suelo de madera oscura
Modelo de habitación infantil unisex actual con paredes blancas y suelo de madera oscura
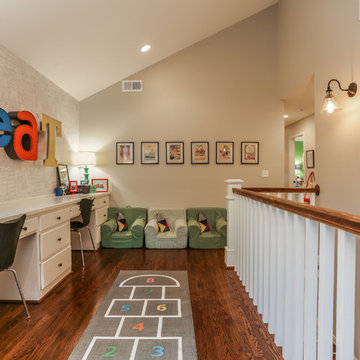
Foto de habitación infantil unisex de 4 a 10 años tradicional con escritorio, paredes beige y suelo de madera oscura
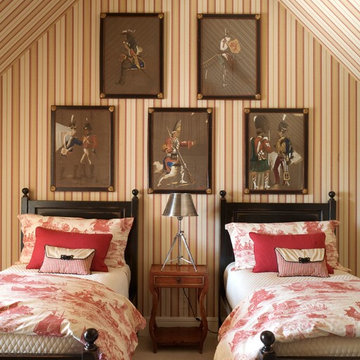
Modelo de dormitorio infantil de 4 a 10 años mediterráneo con moqueta, suelo beige y paredes multicolor

A little girls room with a pale pink ceiling and pale gray wainscoat
This fast pace second level addition in Lakeview has received a lot of attention in this quite neighborhood by neighbors and house visitors. Ana Borden designed the second level addition on this previous one story residence and drew from her experience completing complicated multi-million dollar institutional projects. The overall project, including designing the second level addition included tieing into the existing conditions in order to preserve the remaining exterior lot for a new pool. The Architect constructed a three dimensional model in Revit to convey to the Clients the design intent while adhering to all required building codes. The challenge also included providing roof slopes within the allowable existing chimney distances, stair clearances, desired room sizes and working with the structural engineer to design connections and structural member sizes to fit the constraints listed above. Also, extensive coordination was required for the second addition, including supports designed by the structural engineer in conjunction with the existing pre and post tensioned slab. The Architect’s intent was also to create a seamless addition that appears to have been part of the existing residence while not impacting the remaining lot. Overall, the final construction fulfilled the Client’s goals of adding a bedroom and bathroom as well as additional storage space within their time frame and, of course, budget.
Smart Media
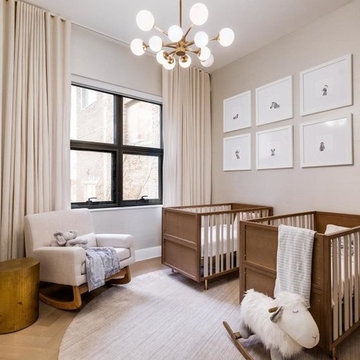
Evan Joseph
Imagen de habitación de bebé neutra clásica renovada con paredes beige, suelo de madera en tonos medios y suelo marrón
Imagen de habitación de bebé neutra clásica renovada con paredes beige, suelo de madera en tonos medios y suelo marrón
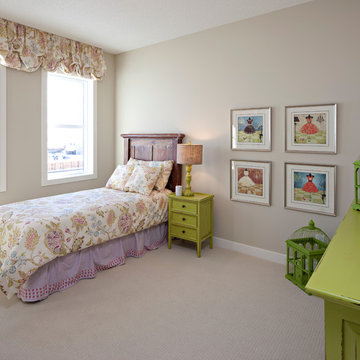
The Hawthorne is a brand new showhome built in the Highlands of Cranston community in Calgary, Alberta. The home was built by Cardel Homes and designed by Cardel Designs.
241 fotos de habitaciones para bebés y niños
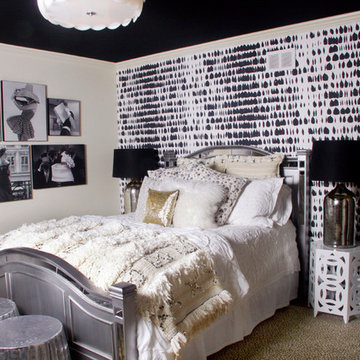
Imagen de dormitorio infantil negro ecléctico con suelo de madera oscura y paredes multicolor
1


