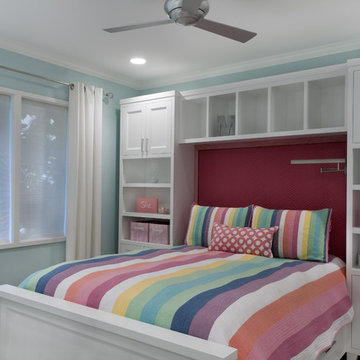Filtrar por
Presupuesto
Ordenar por:Popular hoy
1 - 20 de 381 fotos
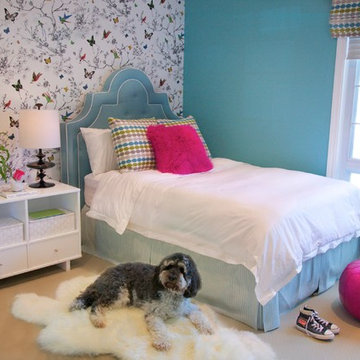
Teen Girls Bedroom Romo Quintus fabric on pillows and window shade, Room and Board Moda Cubby nightstand, Shabby Chic silver woven basket and moroccan pouf, Jonathan Adler Whittier Lamp, Schumacher Birds and Butterflies wallpaper. Photo by Sal Taylor Kidd

Foto de cuarto de juegos clásico renovado con paredes azules, suelo de madera en tonos medios y suelo marrón
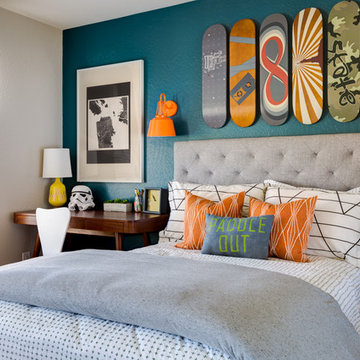
John Woodcock Photography
Ejemplo de dormitorio infantil clásico renovado con paredes multicolor
Ejemplo de dormitorio infantil clásico renovado con paredes multicolor
Encuentra al profesional adecuado para tu proyecto
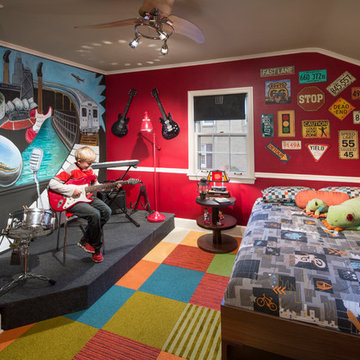
Nels Akerlund Photography LLC
Modelo de dormitorio infantil bohemio con moqueta y paredes multicolor
Modelo de dormitorio infantil bohemio con moqueta y paredes multicolor
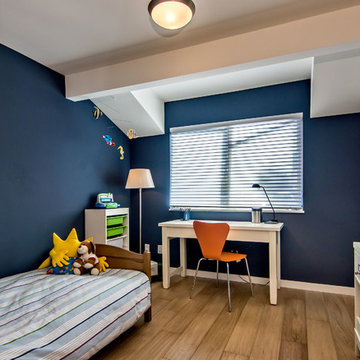
Navy Blue Boy Bedroom with Shed Dormer. The contrast paint colors shows off the attention to detail in pulling off this look.
Diseño de dormitorio infantil de 4 a 10 años vintage de tamaño medio con paredes azules, suelo de madera en tonos medios y suelo marrón
Diseño de dormitorio infantil de 4 a 10 años vintage de tamaño medio con paredes azules, suelo de madera en tonos medios y suelo marrón
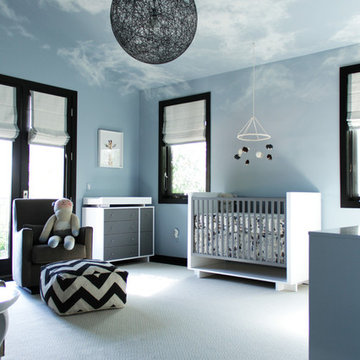
Nursery Remodel Los Angeles, CA
Photographer: Casey Hale
Diseño de habitación de bebé neutra actual de tamaño medio con paredes azules
Diseño de habitación de bebé neutra actual de tamaño medio con paredes azules
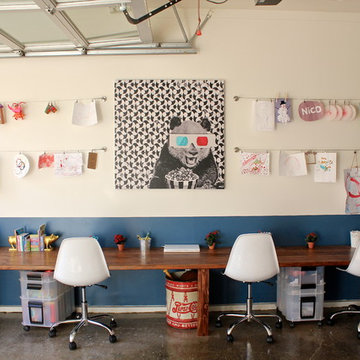
Garage turns into a playroom
Modelo de habitación infantil unisex de 4 a 10 años bohemia con escritorio, suelo de cemento y paredes multicolor
Modelo de habitación infantil unisex de 4 a 10 años bohemia con escritorio, suelo de cemento y paredes multicolor
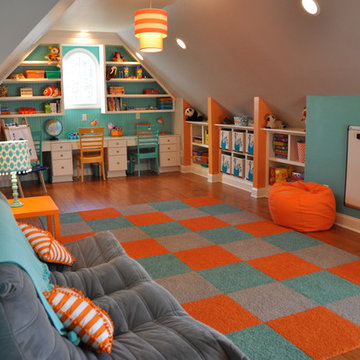
Upstairs attic space converted to kids' playroom, equipped with numerous built-in cubbies, shelves, desk space, window seat, walk-in closet, and two-story playhouse.

4,945 square foot two-story home, 6 bedrooms, 5 and ½ bathroom plus a secondary family room/teen room. The challenge for the design team of this beautiful New England Traditional home in Brentwood was to find the optimal design for a property with unique topography, the natural contour of this property has 12 feet of elevation fall from the front to the back of the property. Inspired by our client’s goal to create direct connection between the interior living areas and the exterior living spaces/gardens, the solution came with a gradual stepping down of the home design across the largest expanse of the property. With smaller incremental steps from the front property line to the entry door, an additional step down from the entry foyer, additional steps down from a raised exterior loggia and dining area to a slightly elevated lawn and pool area. This subtle approach accomplished a wonderful and fairly undetectable transition which presented a view of the yard immediately upon entry to the home with an expansive experience as one progresses to the rear family great room and morning room…both overlooking and making direct connection to a lush and magnificent yard. In addition, the steps down within the home created higher ceilings and expansive glass onto the yard area beyond the back of the structure. As you will see in the photographs of this home, the family area has a wonderful quality that really sets this home apart…a space that is grand and open, yet warm and comforting. A nice mixture of traditional Cape Cod, with some contemporary accents and a bold use of color…make this new home a bright, fun and comforting environment we are all very proud of. The design team for this home was Architect: P2 Design and Jill Wolff Interiors. Jill Wolff specified the interior finishes as well as furnishings, artwork and accessories.
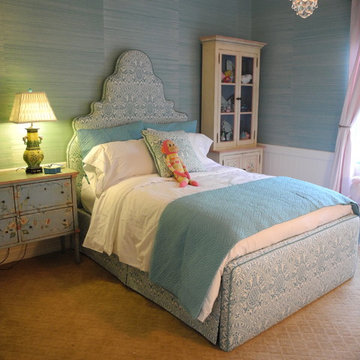
Two sisters (active twins!) were surprised with these beautiful rooms. Kathleen designed (complete with hidden trundles) using Quadrille's "Pina" fabric. The grasscloth wallcoverings are from Phillip Jefferies (Burmuda Hemp in Turquoise). The lamps and yellow chinoiserie chests I found on Etsy. The other adorable side tables belonged to the girls' mother and grandmother.The are framed casts are one of four from the girls' many capers:)
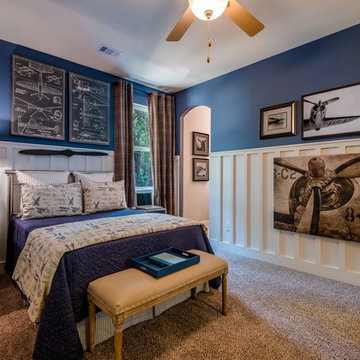
David Slaughter
Diseño de dormitorio infantil clásico con paredes azules, moqueta y suelo beige
Diseño de dormitorio infantil clásico con paredes azules, moqueta y suelo beige
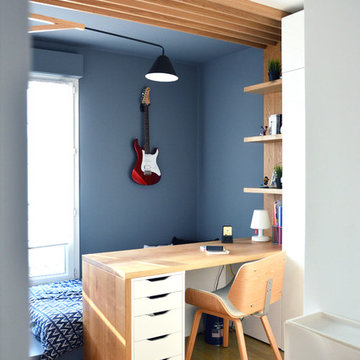
Ejemplo de dormitorio infantil contemporáneo pequeño con suelo de madera clara, paredes azules y suelo marrón
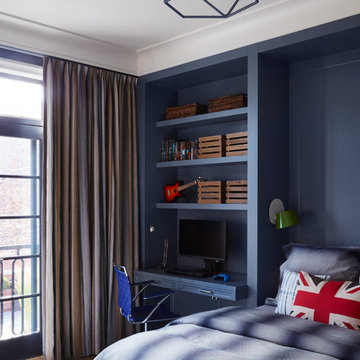
Juxtaposition: defined as two things placed close together with contrasting effect, the word epitomizes this downtown Chicago residence. A family home, it evinces comfort, calm, and connection. Here, chaise lounges nestle side-by-side, welcoming wine-sippers, book-readers, and fireplace-gazers. There, an upholstered kitchen banquette recalls the coziness of a favorite restaurant’s corner table. And yet – while an elegant refuge for a busy family, this home is also a place of work. Indeed, it is the worldwide headquarters of a lauded anti-aging skincare company, complete with full-time employees and their offices. To meld the dual functions the house serves so seamlessly, workspaces are lavished with the same hallmarks that distinguish family-oriented rooms: a focus on ease, an open-minded use of space, thoughtfully considered décor, and an imaginative use of color that awakens a mostly neutral palette with joyful visual interest. Lavender and chartreuse sing against black walls; tangerine and steel blue dot creamy hues with vivid punctuation. Still, quiet prevails, creating a timelessly tranquil backdrop for work, play, and everything in between.
Photo: Dustin Halleck
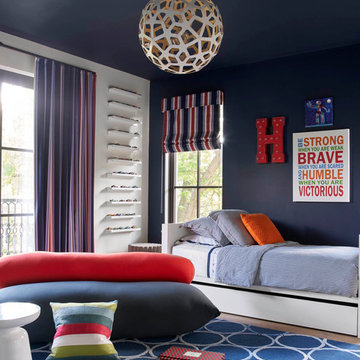
Tatum Brown Custom Homes {Architect: Stocker Hoesterey Montenegro} {Designer: Morgan Farrow Interiors} {Photography: Nathan Schroder}
Ejemplo de dormitorio infantil contemporáneo con paredes azules y suelo de madera clara
Ejemplo de dormitorio infantil contemporáneo con paredes azules y suelo de madera clara
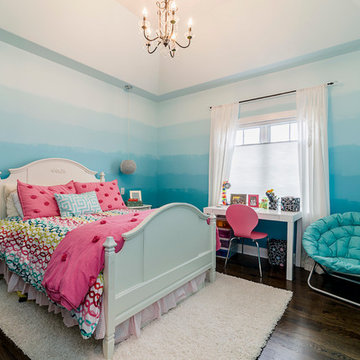
Rolfe Hokanson
Ejemplo de dormitorio infantil de 4 a 10 años clásico de tamaño medio con suelo de madera oscura y paredes azules
Ejemplo de dormitorio infantil de 4 a 10 años clásico de tamaño medio con suelo de madera oscura y paredes azules
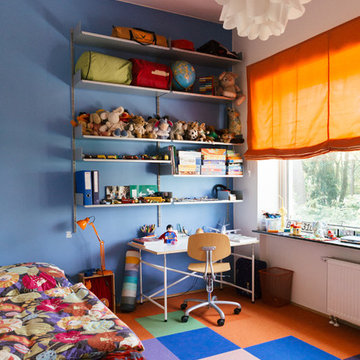
Foto: HEJM © 2015 Houzz
Imagen de dormitorio infantil contemporáneo pequeño con escritorio, paredes azules y moqueta
Imagen de dormitorio infantil contemporáneo pequeño con escritorio, paredes azules y moqueta
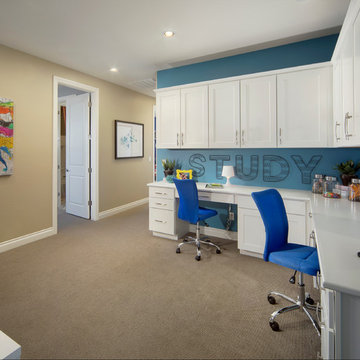
Diseño de dormitorio infantil tradicional renovado con escritorio y paredes multicolor
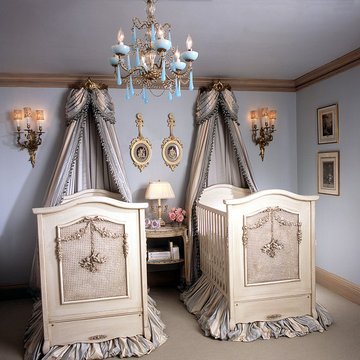
Designer Betty Lou Phillips featured two of AFK's flagship Cherubini cribs in this nursery in Dallas. Adorned with caning and appliqued moulding the Cherubini style is timeless.
381 fotos de habitaciones para bebés y niños
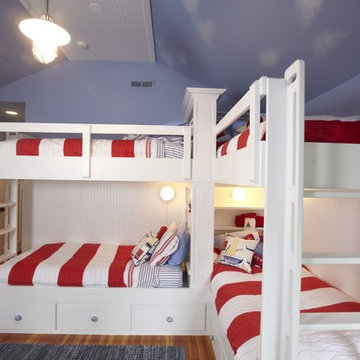
Imagen de dormitorio infantil de 4 a 10 años tradicional con paredes azules y suelo de madera en tonos medios
1


