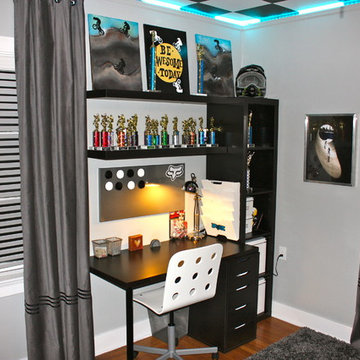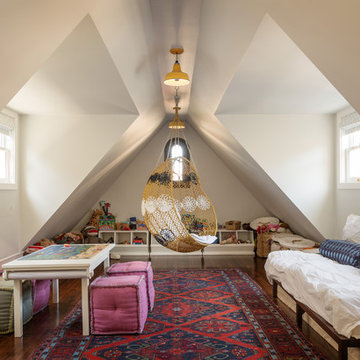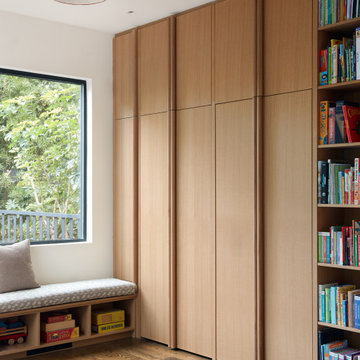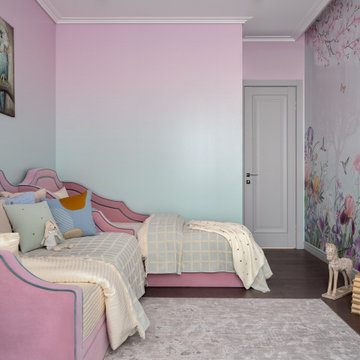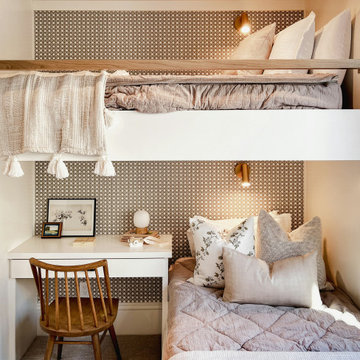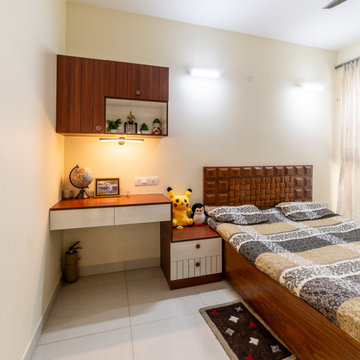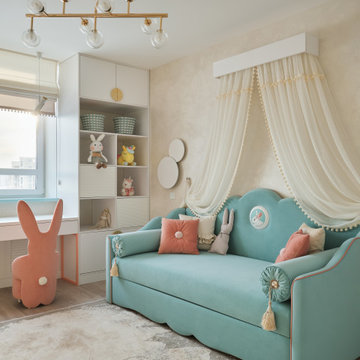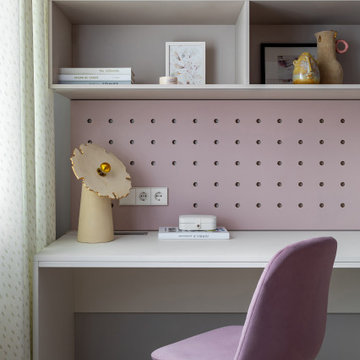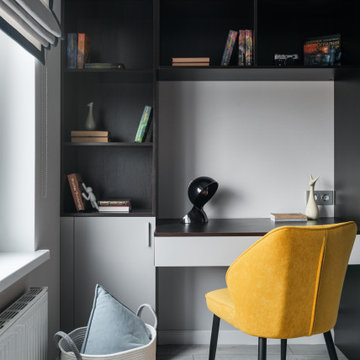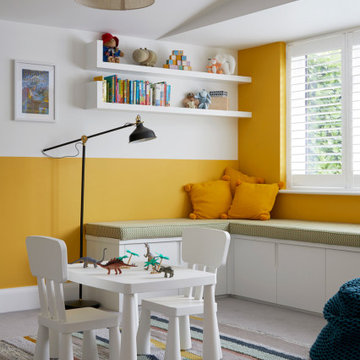Filtrar por
Presupuesto
Ordenar por:Popular hoy
61 - 80 de 231.555 fotos

A classic, elegant master suite for the husband and wife, and a fun, sophisticated entertainment space for their family -- it was a dream project!
To turn the master suite into a luxury retreat for two young executives, we mixed rich textures with a playful, yet regal color palette of purples, grays, yellows and ivories.
For fun family gatherings, where both children and adults are encouraged to play, I envisioned a handsome billiard room and bar, inspired by the husband’s favorite pub.
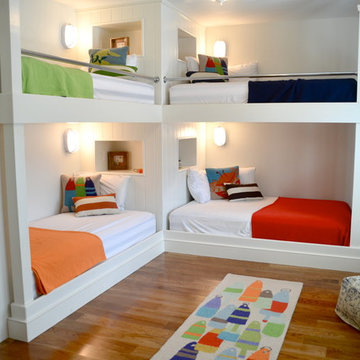
Modelo de dormitorio infantil de 4 a 10 años marinero con paredes blancas y suelo de madera en tonos medios
Encuentra al profesional adecuado para tu proyecto
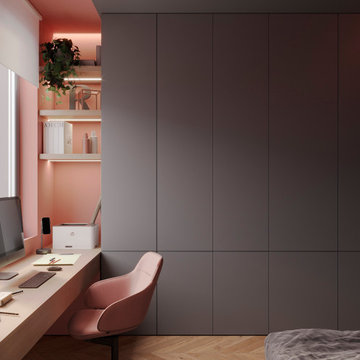
Incorporating craftsmanship and design, we've fashioned a place that seamlessly blends timeless aesthetics with modern comfort. The Crystal apartment project harmoniously combines soft light hues with accent colors, sleek lines, and natural materials, crafting an atmosphere of serenity.
The living room boasts a contrast of natural wood floors and elegant moldings, while the kitchen boldly incorporates bright green accents. The master bedroom is a serene white oasis with a characterful blue accent wall, and common design elements unify the space. The teenage girl's room showcases dark graphite walls adorned with modern graffiti. The corridor combines functionality and aesthetics with white built-in cabinets and a deep green accent area echoing the kitchen's color scheme.
Size / 91 sq.m.
Year / 2023
Location / Kyiv, Ukraine

Diseño de dormitorio infantil de 4 a 10 años contemporáneo con paredes grises y moqueta
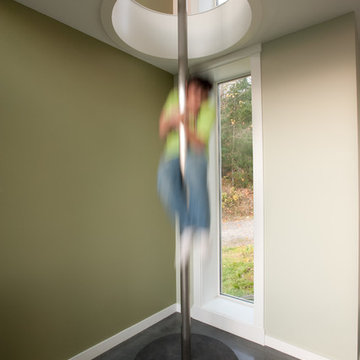
Firepole from first floor to second floor loft. Photography by Lucas Henning
Ejemplo de dormitorio infantil moderno con paredes verdes
Ejemplo de dormitorio infantil moderno con paredes verdes
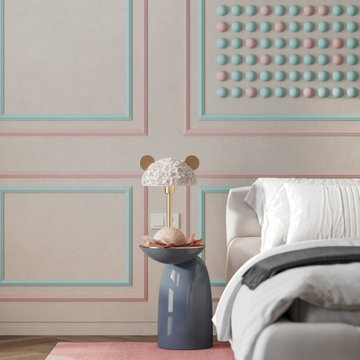
Our approach was to maximize natural light, enhancing the open feel of the home. We achieved this through a palette of light shades on the walls and floors, creating a tranquil backdrop for home life.
In the living room, simplicity meets sophistication. The sleek open kitchen flows seamlessly into the spacious living area. A unique feature of the layout is a mechanism that can transform the space from open to closed, providing both privacy and openness as desired. Natural materials prevail in the interior: wood brings warmth to each room, while the microcement floors add a touch of contemporary elegance. Elements of natural stone ground the space, bringing an organic touch to the modern home.
The furniture is selected for both comfort and aesthetic appeal, with soft fabrics and a neutral color scheme. Instead of a traditional TV, we opted for a projector, adding a contemporary, cinematic feel to the living space. The fireplace has a curved metal wood shelf that is as functional as it is artistic.
Upstairs is the master bedroom and a teen girl's bedroom. The master bedroom is a light-filled respite, with a feature wall of glass blocks elegantly separating it from the bathroom. This private nook is done in contemporary terracotta tones with dark hardware, creating a space that is simultaneously lush and relaxing.
The teen girl's room, decorated in soft milky tones with delicate accents of light blue and light pink, is an airy and modern space for inspiration.
The interior of the NOM house is designed not just to be seen, but to be lived in, creating an environment where every moment is spent in comfort and style.
Size / 300 sq.m.
Year / 2024
Location / Limassol, Cyprus
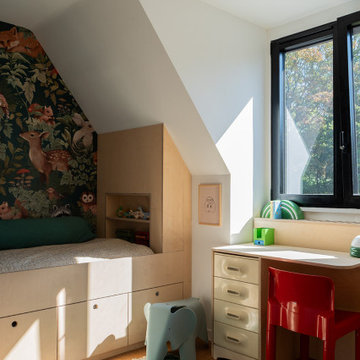
Il y a quelques semaines, notre équipe se déplaçait à Lille pour shooter ce tout dernier projet : une maison familiale de 180m² aux allures seventies. Les propriétaires, anciens parisiens installés récemment à Lille souhaitaient un habitat à leur image. Vous nous suivez ?
UNE MAISON INSPIRÉE DES ANNÉES 70
Difficile de passer à côté des aspects typiques du design des années 70 dans cette maison Lilloise. Cette décennie dominée par des formes rondes et des couleurs vives est surtout une ode à la liberté. En passant la porte, nous comprenons très vite la démarches esthétique imaginée par l'architecte d'intérieur Sacha Guiset et la décoratrice Valentine Richardson à la tête du studio Room Service Studio. Objets chinés, verres fumés, motifs, et couleurs vives s’entremêlent à merveille.
UNE MAISON SUR MESURE
Dans cette demeure, la structure initiale typique de la maison a été conservée. C’est à l’intérieur que tout se passe : chaque pièce imaginée par l’architecte Sacha Guiset et rénovées par notre agence ont été pensées au millimètre près afin d’épouser au mieux chaque recoin de cette maison mansardée. Le cachet d’origine de la maison associé à une rénovation sur-mesure offre à cette demeure un style unique aux contrastes détonants.
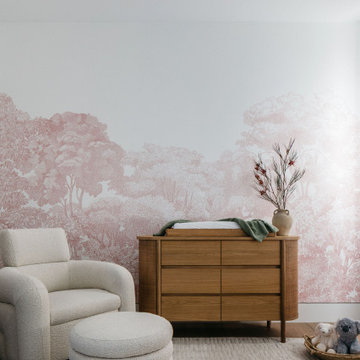
Ejemplo de habitación de bebé actual con paredes rosas, suelo de madera en tonos medios, suelo marrón y papel pintado
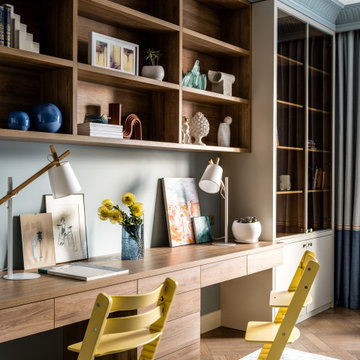
Modelo de dormitorio infantil de 4 a 10 años clásico renovado de tamaño medio con paredes azules, suelo de madera en tonos medios y suelo beige
231.555 fotos de habitaciones para bebés y niños

Bespoke plywood playroom storage. Mint green and pastel blue colour scheme with feature wallpaper applied to the ceiling.
Modelo de dormitorio infantil escandinavo grande con paredes verdes, moqueta, suelo azul y papel pintado
Modelo de dormitorio infantil escandinavo grande con paredes verdes, moqueta, suelo azul y papel pintado
4


