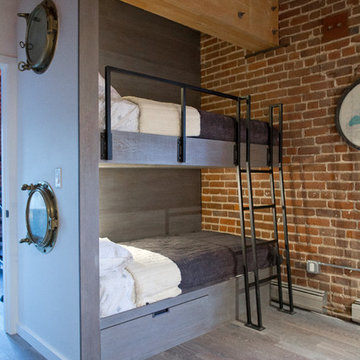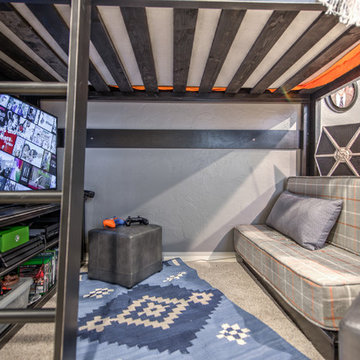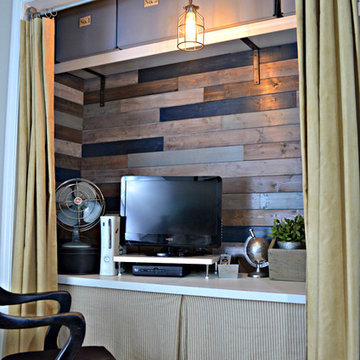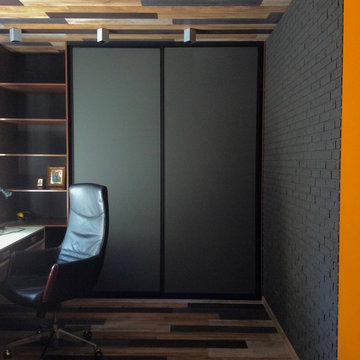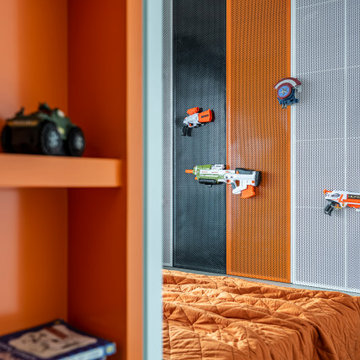Filtrar por
Presupuesto
Ordenar por:Popular hoy
121 - 140 de 1700 fotos
Artículo 1 de 2
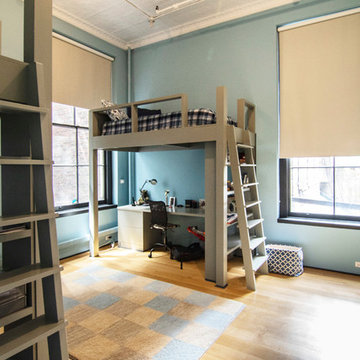
photos by Pedro Marti
This large light-filled open loft in the Tribeca neighborhood of New York City was purchased by a growing family to make into their family home. The loft, previously a lighting showroom, had been converted for residential use with the standard amenities but was entirely open and therefore needed to be reconfigured. One of the best attributes of this particular loft is its extremely large windows situated on all four sides due to the locations of neighboring buildings. This unusual condition allowed much of the rear of the space to be divided into 3 bedrooms/3 bathrooms, all of which had ample windows. The kitchen and the utilities were moved to the center of the space as they did not require as much natural lighting, leaving the entire front of the loft as an open dining/living area. The overall space was given a more modern feel while emphasizing it’s industrial character. The original tin ceiling was preserved throughout the loft with all new lighting run in orderly conduit beneath it, much of which is exposed light bulbs. In a play on the ceiling material the main wall opposite the kitchen was clad in unfinished, distressed tin panels creating a focal point in the home. Traditional baseboards and door casings were thrown out in lieu of blackened steel angle throughout the loft. Blackened steel was also used in combination with glass panels to create an enclosure for the office at the end of the main corridor; this allowed the light from the large window in the office to pass though while creating a private yet open space to work. The master suite features a large open bath with a sculptural freestanding tub all clad in a serene beige tile that has the feel of concrete. The kids bath is a fun play of large cobalt blue hexagon tile on the floor and rear wall of the tub juxtaposed with a bright white subway tile on the remaining walls. The kitchen features a long wall of floor to ceiling white and navy cabinetry with an adjacent 15 foot island of which half is a table for casual dining. Other interesting features of the loft are the industrial ladder up to the small elevated play area in the living room, the navy cabinetry and antique mirror clad dining niche, and the wallpapered powder room with antique mirror and blackened steel accessories.
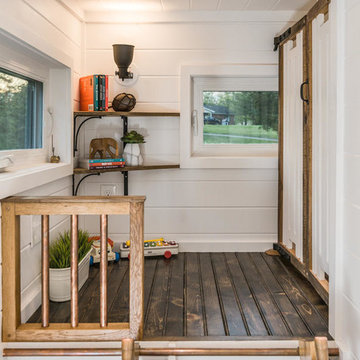
StudioBell
Ejemplo de dormitorio infantil de 4 a 10 años urbano con paredes blancas, suelo de madera oscura y suelo marrón
Ejemplo de dormitorio infantil de 4 a 10 años urbano con paredes blancas, suelo de madera oscura y suelo marrón
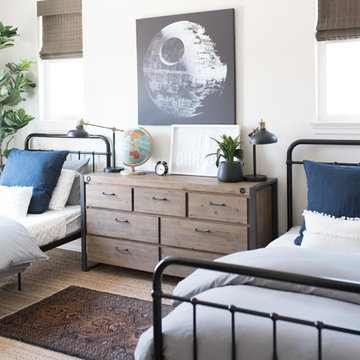
Imagen de dormitorio infantil urbano de tamaño medio con paredes blancas, suelo de madera pintada y suelo marrón
Encuentra al profesional adecuado para tu proyecto
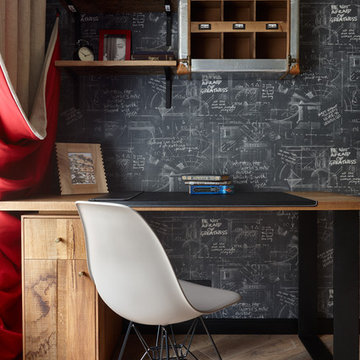
Интерьер детской комнаты
Modelo de dormitorio infantil urbano con escritorio, suelo de madera clara y paredes multicolor
Modelo de dormitorio infantil urbano con escritorio, suelo de madera clara y paredes multicolor
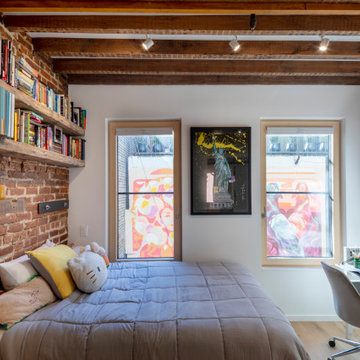
The full gut renovation included new bedrooms and passive house doors and windows for a hyper-efficient renovation.
Diseño de dormitorio infantil urbano con paredes blancas, suelo de madera clara, suelo beige, vigas vistas y ladrillo
Diseño de dormitorio infantil urbano con paredes blancas, suelo de madera clara, suelo beige, vigas vistas y ladrillo
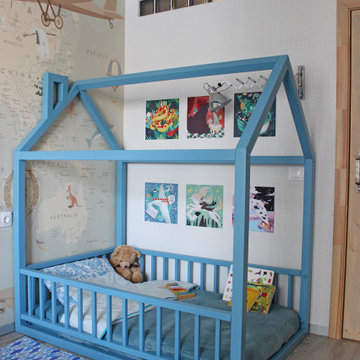
Modelo de dormitorio infantil de 1 a 3 años urbano de tamaño medio con suelo laminado, suelo gris y paredes blancas
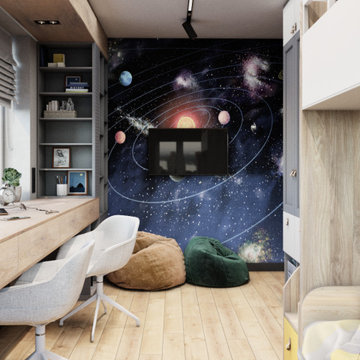
Одна из работ нашей студии. Детская комната в стиле лофт для двух мальчиков возрастом до 9 лет.
Modelo de dormitorio infantil de 4 a 10 años urbano con paredes grises, suelo de madera en tonos medios, suelo marrón, casetón y todos los tratamientos de pared
Modelo de dormitorio infantil de 4 a 10 años urbano con paredes grises, suelo de madera en tonos medios, suelo marrón, casetón y todos los tratamientos de pared
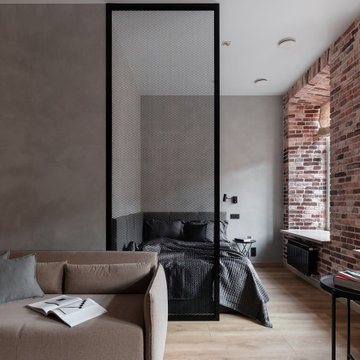
Imagen de dormitorio infantil urbano de tamaño medio con paredes grises y suelo vinílico
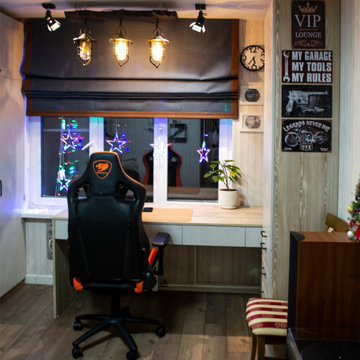
Foto de dormitorio infantil urbano de tamaño medio con escritorio, paredes beige, suelo laminado, suelo marrón y papel pintado
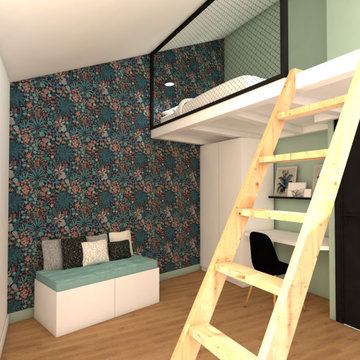
Les chambres des enfants se situent dans la pointe de la maison et sont assez petites. Afin de pouvoir récupérer de l'espace jeux, nous avons profité de la possibilité de prendre de l'espace dans la toiture pour réaliser une mezzanine.
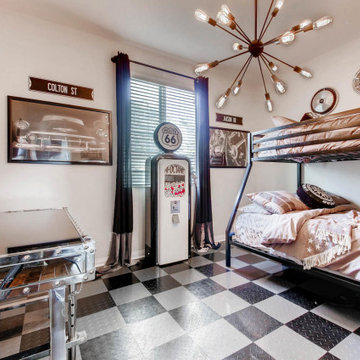
Super cool vintage car themed boys bedroom with an industrial sputnik light fixture, retro bunk beds, garage flooring, and vintage gasoline pump gumball machine.
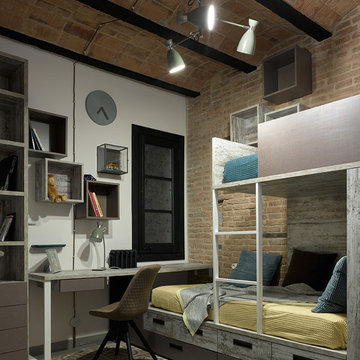
Сергей Ананьев
Diseño de dormitorio infantil de 4 a 10 años urbano de tamaño medio con suelo de baldosas de cerámica y suelo marrón
Diseño de dormitorio infantil de 4 a 10 años urbano de tamaño medio con suelo de baldosas de cerámica y suelo marrón
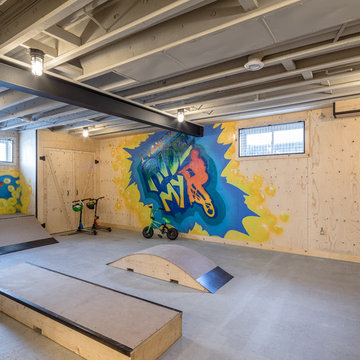
Industrial style basement skate / scooter park for kids and Mom and Dad alike. Black industrial steel accents throughout with exposed concrete floors and painted exposed joists above. Mobile trick boxes in the centre of the space and fixed ramps either side. Graffiti and custom black window cages drive the concept home.
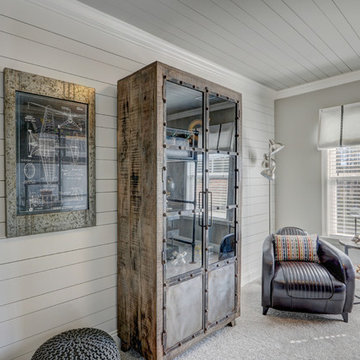
Foto de dormitorio infantil industrial de tamaño medio con paredes grises y moqueta
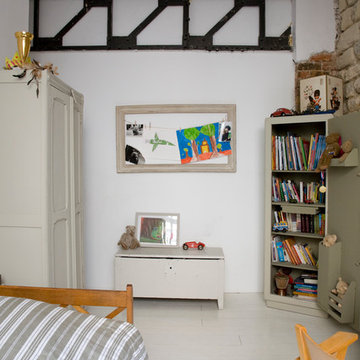
La 2ème chambre d'enfant donne également sur ue terrasse. Le mur e pierre a été décapé et laissé tel quel. Sol en plancher pin , peint en blanc.
Diseño de dormitorio infantil industrial con paredes blancas y suelo de madera pintada
Diseño de dormitorio infantil industrial con paredes blancas y suelo de madera pintada
1.700 fotos de habitaciones para bebés y niños industriales
7


