1.744 fotos de habitaciones para bebés y niños clásicas renovadas con suelo de madera oscura
Filtrar por
Presupuesto
Ordenar por:Popular hoy
1 - 20 de 1744 fotos
Artículo 1 de 3
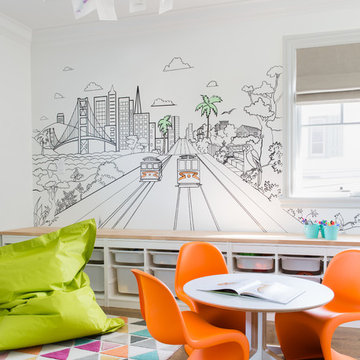
Photo by Suzanna Scott.
Diseño de dormitorio infantil clásico renovado con paredes blancas, suelo de madera oscura y suelo marrón
Diseño de dormitorio infantil clásico renovado con paredes blancas, suelo de madera oscura y suelo marrón
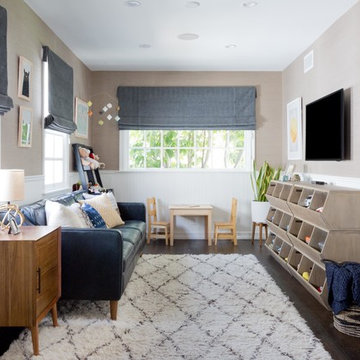
Foto de dormitorio infantil tradicional renovado con paredes beige, suelo de madera oscura y suelo marrón

A teenage boy's bedroom reflecting his love for sports. The style allows the room to age well as the occupant grows from tweens through his teen years. Photography by: Peter Rymwid
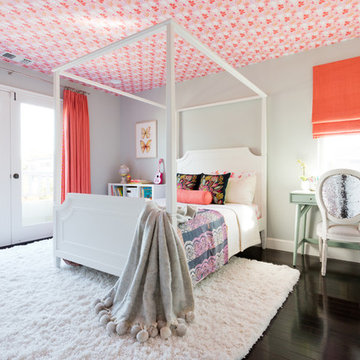
Colorful Coastal Bedroom
When this little girl’s bedroom was installed, she was on the young side. The mom loved the idea of wallpaper, but she was concerned that if it was on the walls her daughter would destroy it. We suggested putting the Walnut wall covering on the ceiling instead.
The pattern might have even been too busy for the walls. Used on the ceiling, it draws the eye up.
This little girl is very into the princess thing. While an overly pink, princess-themed room would have been over-the-top, we made sure the space felt regal enough for its young inhabitant by installing a high canopy bed and furry shag rug. While the room has plenty of pink, it’s paired with other colors including coral and mint green.
Photo Credit: Amy Bartlam
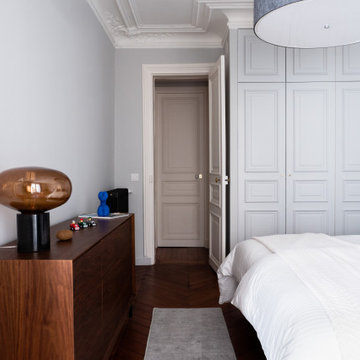
Cet ancien bureau, particulièrement délabré lors de l’achat, avait subi un certain nombre de sinistres et avait besoin d’être intégralement rénové. Notre objectif : le transformer en une résidence luxueuse destinée à la location.
De manière générale, toute l’électricité et les plomberies ont été refaites à neuf. Les fenêtres ont été intégralement changées pour laisser place à de jolies fenêtres avec montures en bois et double-vitrage.
Dans l’ensemble de l’appartement, le parquet en pointe de Hongrie a été poncé et vitrifié et les lattes en bois endommagées remplacées. Les plafonds abimés par les dégâts d’un incendie ont été réparés, et les couches de peintures qui recouvraient les motifs de moulures ont été délicatement décapées pour leur redonner leur relief d’origine. Bien-sûr, les fissures ont été rebouchées et l’intégralité des murs repeints.
Dans la cuisine, nous avons créé un espace particulièrement convivial, moderne et surtout pratique, incluant un garde-manger avec des nombreuses étagères.
Dans la chambre parentale, nous avons construit un mur et réalisé un sublime travail de menuiserie incluant une porte cachée dans le placard, donnant accès à une salle de bain luxueuse vêtue de marbre du sol au plafond.

Diseño de dormitorio infantil tradicional renovado con paredes blancas, suelo de madera oscura y suelo marrón
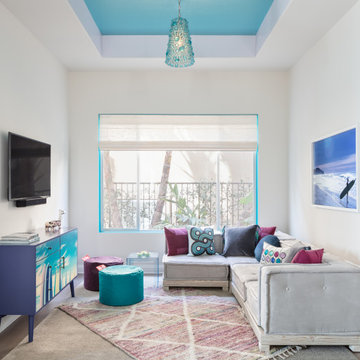
Imagen de cuarto de juegos tradicional renovado con paredes blancas, suelo de madera oscura, suelo marrón y bandeja
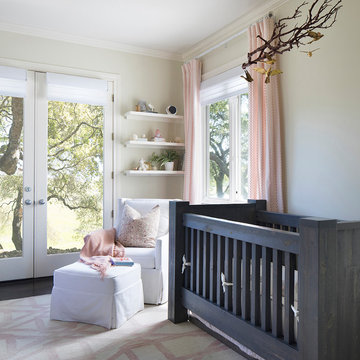
Nursery for their newest addition! A unique, chunky crib adds a bold statement to the room while the white and pink keep it light, bright and girly. Equip with Hunter Douglas battery operated blackout shades for easy nap time.
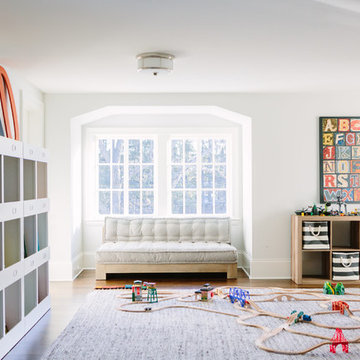
Imagen de dormitorio infantil de 4 a 10 años clásico renovado con paredes blancas, suelo de madera oscura y suelo marrón
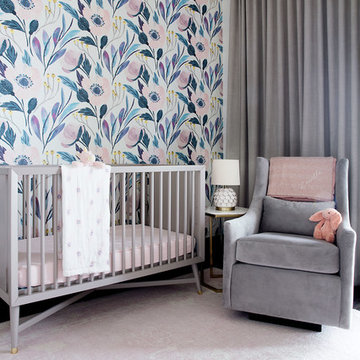
Diseño de habitación de bebé niña tradicional renovada de tamaño medio con paredes multicolor, suelo de madera oscura y suelo marrón
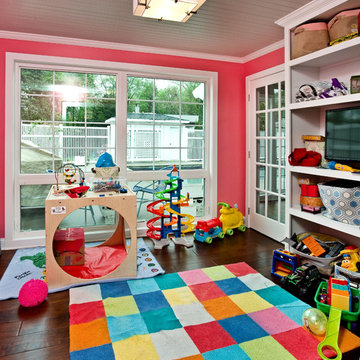
Imagen de dormitorio infantil clásico renovado pequeño con paredes rosas, suelo de madera oscura y suelo marrón
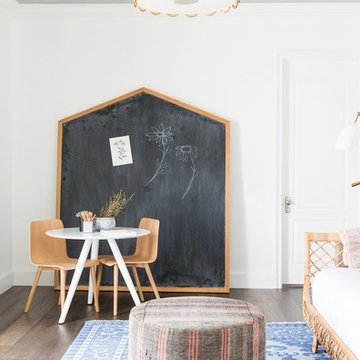
Shop the Look, See the Photo Tour here: https://www.studio-mcgee.com/studioblog/2018/3/16/calabasas-remodel-kids-reveal?rq=Calabasas%20Remodel
Watch the Webisode: https://www.studio-mcgee.com/studioblog/2018/3/16/calabasas-remodel-kids-rooms-webisode?rq=Calabasas%20Remodel
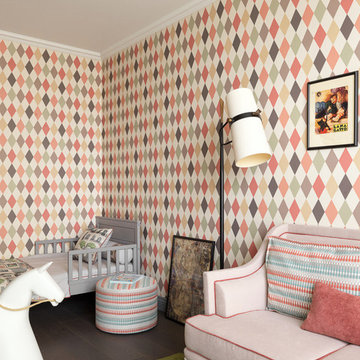
Modelo de dormitorio infantil de 1 a 3 años tradicional renovado de tamaño medio con paredes multicolor, suelo de madera oscura y suelo marrón

Imagen de dormitorio infantil clásico renovado de tamaño medio con paredes blancas, suelo marrón y suelo de madera oscura

This 1990s brick home had decent square footage and a massive front yard, but no way to enjoy it. Each room needed an update, so the entire house was renovated and remodeled, and an addition was put on over the existing garage to create a symmetrical front. The old brown brick was painted a distressed white.
The 500sf 2nd floor addition includes 2 new bedrooms for their teen children, and the 12'x30' front porch lanai with standing seam metal roof is a nod to the homeowners' love for the Islands. Each room is beautifully appointed with large windows, wood floors, white walls, white bead board ceilings, glass doors and knobs, and interior wood details reminiscent of Hawaiian plantation architecture.
The kitchen was remodeled to increase width and flow, and a new laundry / mudroom was added in the back of the existing garage. The master bath was completely remodeled. Every room is filled with books, and shelves, many made by the homeowner.
Project photography by Kmiecik Imagery.
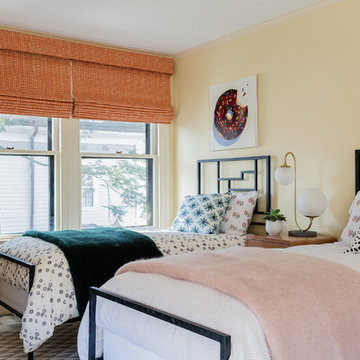
Michael J. Lee
Diseño de habitación de niña de 4 a 10 años tradicional renovada con paredes amarillas y suelo de madera oscura
Diseño de habitación de niña de 4 a 10 años tradicional renovada con paredes amarillas y suelo de madera oscura
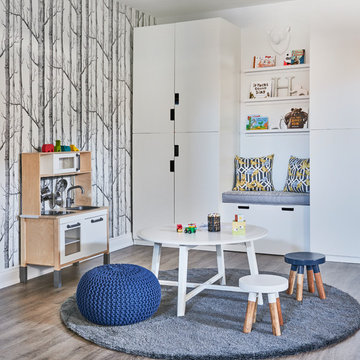
Stephani Buchman Photography
Imagen de dormitorio infantil de 4 a 10 años tradicional renovado con paredes negras, suelo de madera oscura y suelo gris
Imagen de dormitorio infantil de 4 a 10 años tradicional renovado con paredes negras, suelo de madera oscura y suelo gris
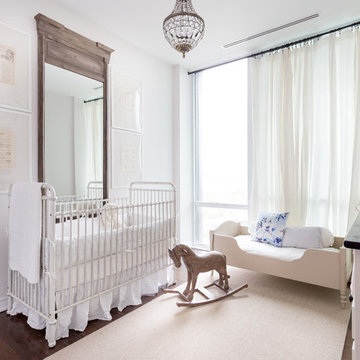
Modelo de habitación de bebé niña clásica renovada grande con paredes blancas, suelo de madera oscura y suelo marrón
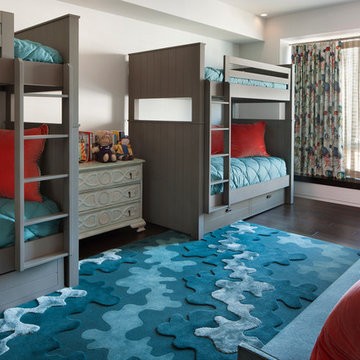
ROOM FOR 8
We created a space for the client's 8 grandchildren could sleep in one room and still have room to play. Each of the bunk beds has a trundle and on the right is a sofa from Resource Furniture that reconfigures to a bunk bed. The draperies from Clarencehouse and the rug from Edward Fields create the feel of being in an aquarium.(ish)
David O. Marlow
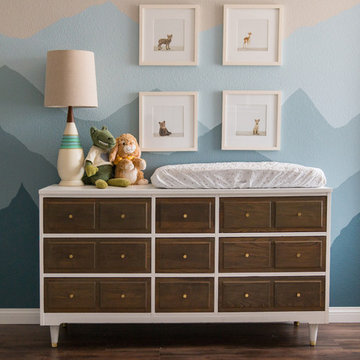
Rebecca Zajac
Diseño de habitación de bebé neutra clásica renovada grande con paredes multicolor, suelo de madera oscura y suelo marrón
Diseño de habitación de bebé neutra clásica renovada grande con paredes multicolor, suelo de madera oscura y suelo marrón
1.744 fotos de habitaciones para bebés y niños clásicas renovadas con suelo de madera oscura
1

