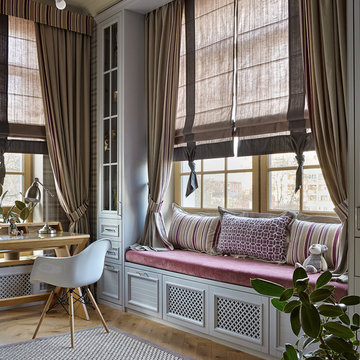Filtrar por
Presupuesto
Ordenar por:Popular hoy
1 - 20 de 636 fotos

A classic, elegant master suite for the husband and wife, and a fun, sophisticated entertainment space for their family -- it was a dream project!
To turn the master suite into a luxury retreat for two young executives, we mixed rich textures with a playful, yet regal color palette of purples, grays, yellows and ivories.
For fun family gatherings, where both children and adults are encouraged to play, I envisioned a handsome billiard room and bar, inspired by the husband’s favorite pub.
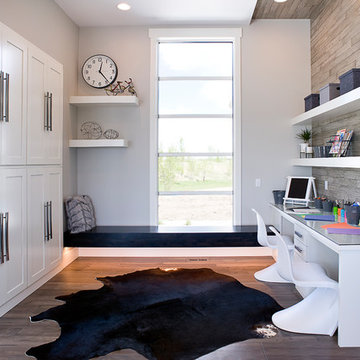
Foto de habitación infantil unisex clásica renovada con escritorio, paredes grises y suelo marrón
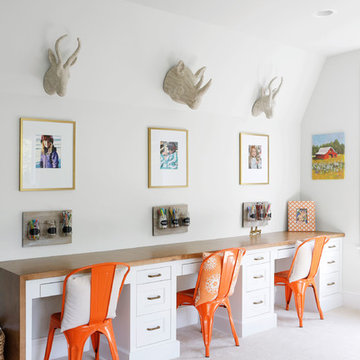
Paige Rumore
Imagen de habitación infantil unisex de 4 a 10 años tradicional renovada con escritorio, paredes blancas, moqueta y suelo beige
Imagen de habitación infantil unisex de 4 a 10 años tradicional renovada con escritorio, paredes blancas, moqueta y suelo beige
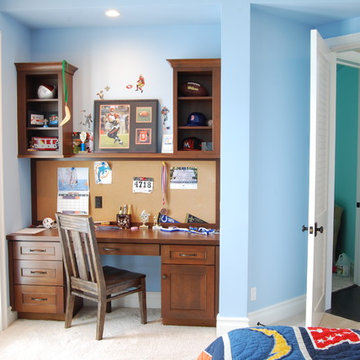
Dura Supreme - Crestwood Series. Silverton door, Mission finish.
Imagen de habitación de niño de 4 a 10 años clásica renovada grande con moqueta, escritorio y paredes azules
Imagen de habitación de niño de 4 a 10 años clásica renovada grande con moqueta, escritorio y paredes azules
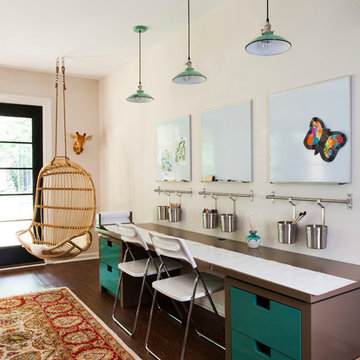
Jeff Herr
Foto de habitación infantil unisex de 4 a 10 años tradicional renovada de tamaño medio con paredes blancas, suelo de madera oscura y escritorio
Foto de habitación infantil unisex de 4 a 10 años tradicional renovada de tamaño medio con paredes blancas, suelo de madera oscura y escritorio
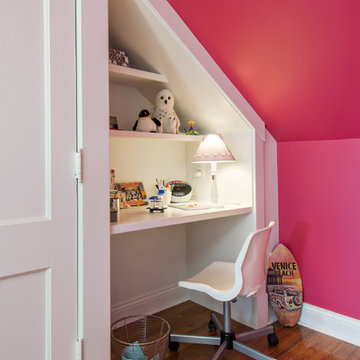
A desk and built-in shelves were carved out of what was a previously non-accessible end of a closet.
Photography by Andrew Hyslop.
Architecture and Construction by Rock Paper Hammer.
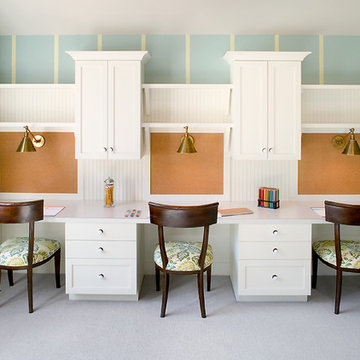
Packed with cottage attributes, Sunset View features an open floor plan without sacrificing intimate spaces. Detailed design elements and updated amenities add both warmth and character to this multi-seasonal, multi-level Shingle-style-inspired home.
Columns, beams, half-walls and built-ins throughout add a sense of Old World craftsmanship. Opening to the kitchen and a double-sided fireplace, the dining room features a lounge area and a curved booth that seats up to eight at a time. When space is needed for a larger crowd, furniture in the sitting area can be traded for an expanded table and more chairs. On the other side of the fireplace, expansive lake views are the highlight of the hearth room, which features drop down steps for even more beautiful vistas.
An unusual stair tower connects the home’s five levels. While spacious, each room was designed for maximum living in minimum space. In the lower level, a guest suite adds additional accommodations for friends or family. On the first level, a home office/study near the main living areas keeps family members close but also allows for privacy.
The second floor features a spacious master suite, a children’s suite and a whimsical playroom area. Two bedrooms open to a shared bath. Vanities on either side can be closed off by a pocket door, which allows for privacy as the child grows. A third bedroom includes a built-in bed and walk-in closet. A second-floor den can be used as a master suite retreat or an upstairs family room.
The rear entrance features abundant closets, a laundry room, home management area, lockers and a full bath. The easily accessible entrance allows people to come in from the lake without making a mess in the rest of the home. Because this three-garage lakefront home has no basement, a recreation room has been added into the attic level, which could also function as an additional guest room.
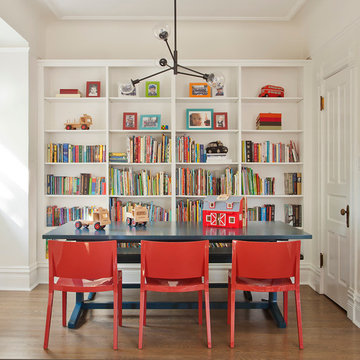
Foto de habitación infantil unisex de 4 a 10 años clásica renovada con escritorio, paredes beige y suelo de madera en tonos medios
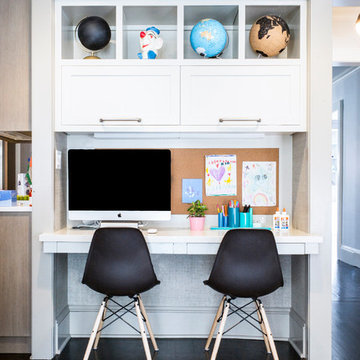
Ejemplo de habitación infantil unisex de 4 a 10 años clásica renovada pequeña con escritorio, suelo de madera oscura y paredes grises
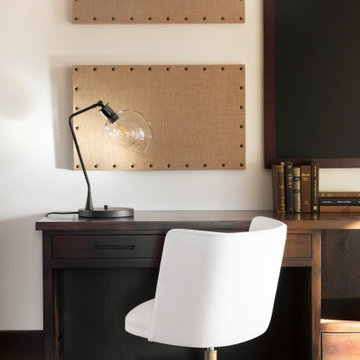
When planning this custom residence, the owners had a clear vision – to create an inviting home for their family, with plenty of opportunities to entertain, play, and relax and unwind. They asked for an interior that was approachable and rugged, with an aesthetic that would stand the test of time. Amy Carman Design was tasked with designing all of the millwork, custom cabinetry and interior architecture throughout, including a private theater, lower level bar, game room and a sport court. A materials palette of reclaimed barn wood, gray-washed oak, natural stone, black windows, handmade and vintage-inspired tile, and a mix of white and stained woodwork help set the stage for the furnishings. This down-to-earth vibe carries through to every piece of furniture, artwork, light fixture and textile in the home, creating an overall sense of warmth and authenticity.

Imagen de dormitorio infantil tradicional renovado de tamaño medio con escritorio, paredes grises, suelo de madera oscura y suelo marrón
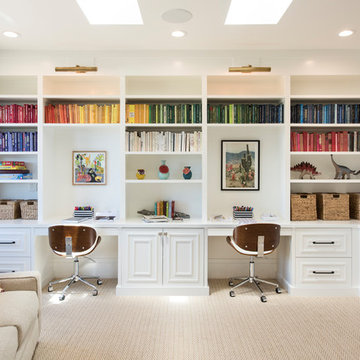
Ejemplo de habitación infantil unisex tradicional renovada con escritorio, paredes blancas, moqueta y suelo beige
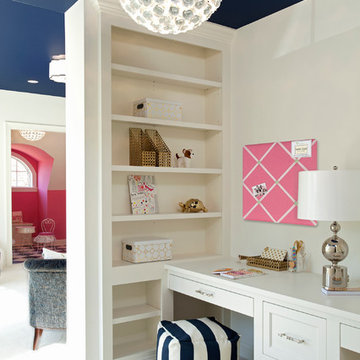
Schultz Photo & Design LLC
Foto de habitación de niña de 4 a 10 años tradicional renovada con escritorio, paredes blancas y moqueta
Foto de habitación de niña de 4 a 10 años tradicional renovada con escritorio, paredes blancas y moqueta
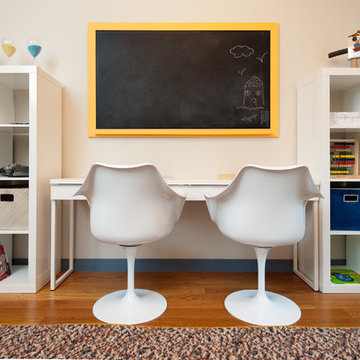
Allison Bitter Photography
Modelo de habitación de niño de 4 a 10 años clásica renovada de tamaño medio con escritorio, paredes beige y suelo de madera en tonos medios
Modelo de habitación de niño de 4 a 10 años clásica renovada de tamaño medio con escritorio, paredes beige y suelo de madera en tonos medios
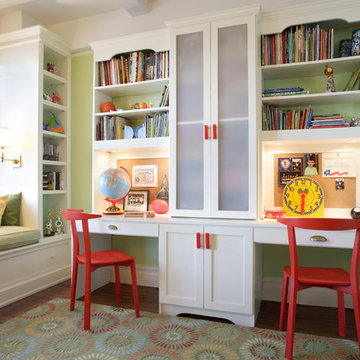
Stephen Mays
Ejemplo de habitación de niño de 4 a 10 años tradicional renovada de tamaño medio con escritorio, paredes verdes y suelo de madera en tonos medios
Ejemplo de habitación de niño de 4 a 10 años tradicional renovada de tamaño medio con escritorio, paredes verdes y suelo de madera en tonos medios
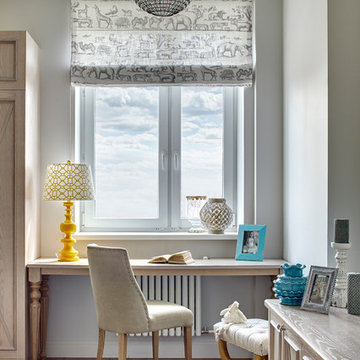
Сергей Ананьев
Diseño de habitación infantil unisex tradicional renovada con escritorio, paredes grises, suelo de madera en tonos medios y suelo marrón
Diseño de habitación infantil unisex tradicional renovada con escritorio, paredes grises, suelo de madera en tonos medios y suelo marrón
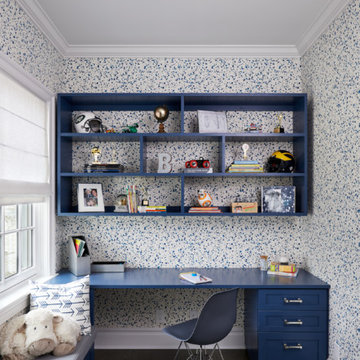
Diseño de dormitorio infantil clásico renovado con escritorio, paredes multicolor, suelo de madera oscura y suelo gris
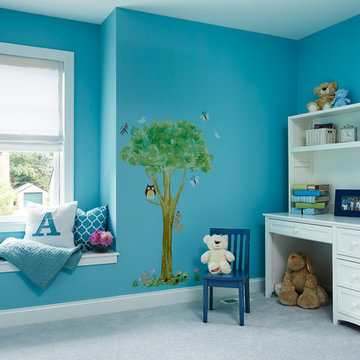
This remodel went from a tiny story-and-a-half Cape Cod, to a charming full two-story home. This is the fourth bedroom upstairs that is now being used as the kid's playroom. The walls are done in Benjamin Moore Chesapeake Blue CW-595.
Space Plans, Building Design, Interior & Exterior Finishes by Anchor Builders. Photography by Alyssa Lee Photography.
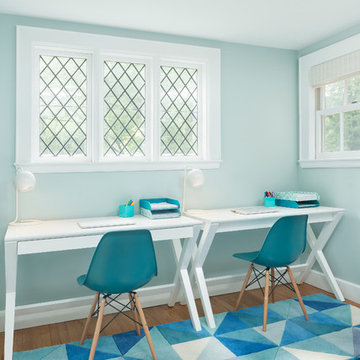
Diseño de habitación infantil unisex tradicional renovada con escritorio, paredes azules y suelo de madera en tonos medios
636 fotos de habitaciones para bebés y niños clásicas renovadas con escritorio
1


