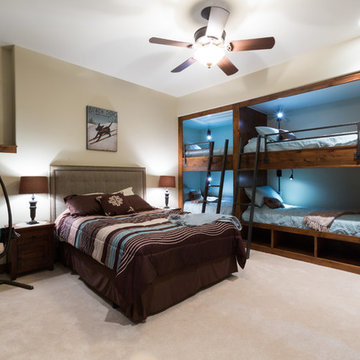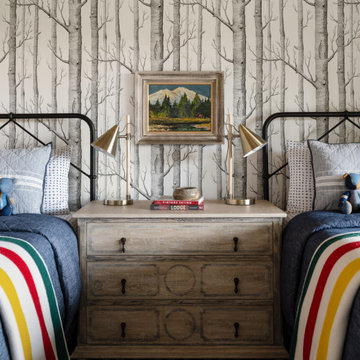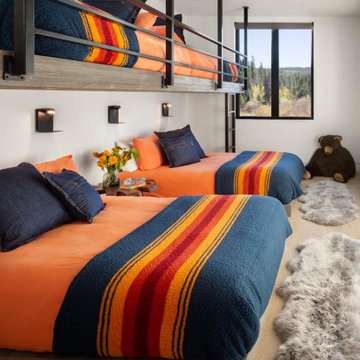Filtrar por
Presupuesto
Ordenar por:Popular hoy
21 - 40 de 175 fotos
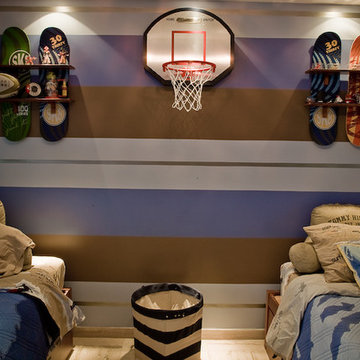
Foto de dormitorio juvenil rústico de tamaño medio con paredes marrones, suelo de baldosas de cerámica y suelo beige
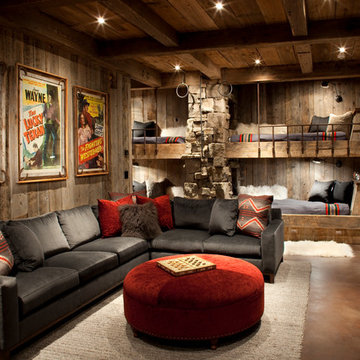
Ejemplo de dormitorio infantil rústico de tamaño medio con paredes marrones, suelo de cemento y suelo marrón
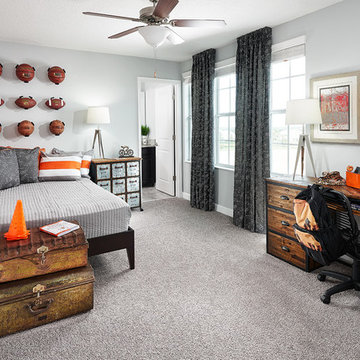
Studio Peck LLC
Modelo de dormitorio infantil rústico con paredes grises, moqueta y suelo gris
Modelo de dormitorio infantil rústico con paredes grises, moqueta y suelo gris

Flannel drapes balance the cedar cladding of these four bunks while also providing for privacy.
Foto de dormitorio infantil rural grande con paredes beige, suelo de pizarra, suelo negro y madera
Foto de dormitorio infantil rural grande con paredes beige, suelo de pizarra, suelo negro y madera
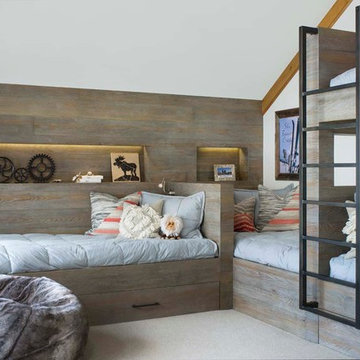
Ejemplo de dormitorio infantil rural con paredes blancas, moqueta y suelo beige
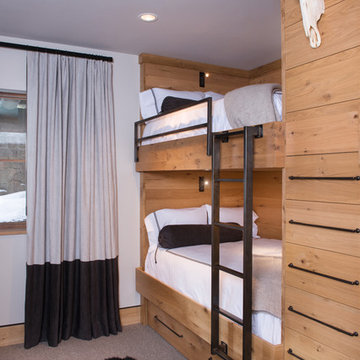
Foto de dormitorio infantil rústico pequeño con paredes blancas, moqueta y suelo gris
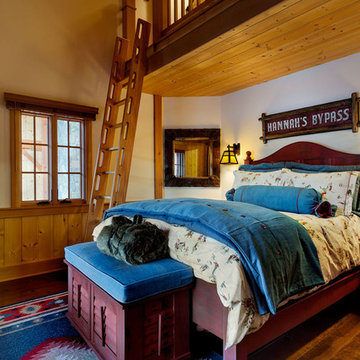
This three-story vacation home for a family of ski enthusiasts features 5 bedrooms and a six-bed bunk room, 5 1/2 bathrooms, kitchen, dining room, great room, 2 wet bars, great room, exercise room, basement game room, office, mud room, ski work room, decks, stone patio with sunken hot tub, garage, and elevator.
The home sits into an extremely steep, half-acre lot that shares a property line with a ski resort and allows for ski-in, ski-out access to the mountain’s 61 trails. This unique location and challenging terrain informed the home’s siting, footprint, program, design, interior design, finishes, and custom made furniture.
Credit: Samyn-D'Elia Architects
Project designed by Franconia interior designer Randy Trainor. She also serves the New Hampshire Ski Country, Lake Regions and Coast, including Lincoln, North Conway, and Bartlett.
For more about Randy Trainor, click here: https://crtinteriors.com/
To learn more about this project, click here: https://crtinteriors.com/ski-country-chic/
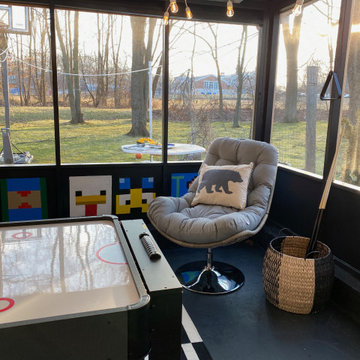
Minecraft inspired game room sunporch. Fun filled gaming chairs swivel.
Diseño de dormitorio infantil rústico de tamaño medio con paredes negras, suelo de cemento y suelo negro
Diseño de dormitorio infantil rústico de tamaño medio con paredes negras, suelo de cemento y suelo negro
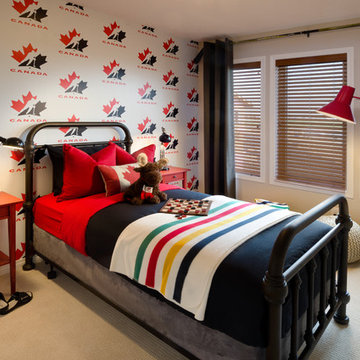
Shellard Photography
Modelo de dormitorio infantil rústico de tamaño medio con paredes beige y moqueta
Modelo de dormitorio infantil rústico de tamaño medio con paredes beige y moqueta
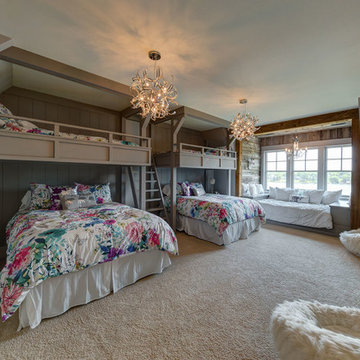
Foto de dormitorio infantil rural con paredes grises, moqueta y suelo beige
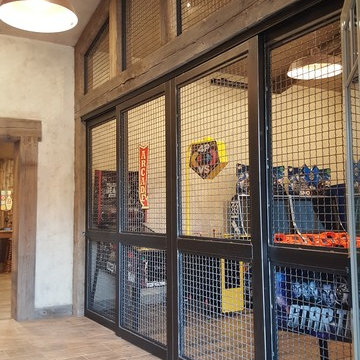
This Party Barn was designed using a mineshaft theme. Our fabrication team brought the builders vision to life. We were able to fabricate the steel mesh walls and track doors for the coat closet, arcade and the wall above the bowling pins. The bowling alleys tables and bar stools have a simple industrial design with a natural steel finish. The chain divider and steel post caps add to the mineshaft look; while the fireplace face and doors add the rustic touch of elegance and relaxation. The industrial theme was further incorporated through out the entire project by keeping open welds on the grab rail, and by using industrial mesh on the handrail around the edge of the loft.
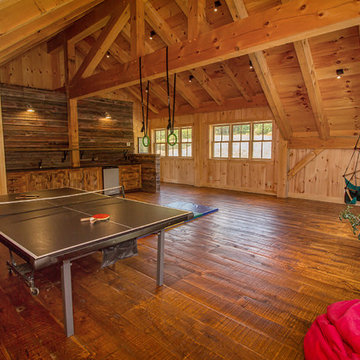
Recreation and game room above garage and ski tuning area.
Modelo de dormitorio infantil rústico de tamaño medio con paredes marrones, suelo de madera en tonos medios y suelo marrón
Modelo de dormitorio infantil rústico de tamaño medio con paredes marrones, suelo de madera en tonos medios y suelo marrón
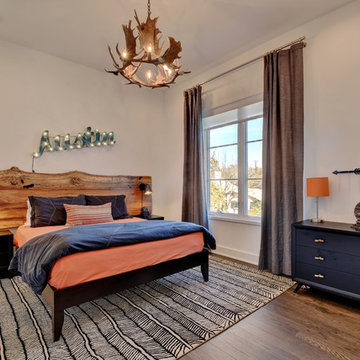
Twist Tours
Ejemplo de dormitorio infantil rústico con suelo de madera en tonos medios y paredes blancas
Ejemplo de dormitorio infantil rústico con suelo de madera en tonos medios y paredes blancas
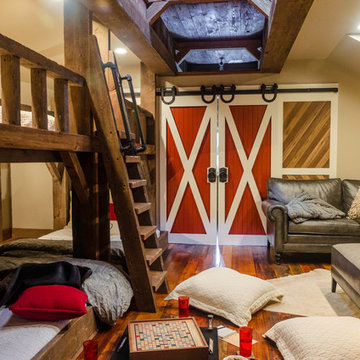
The 15' x 20' playroom houses 6 beds, while still providing ample room for games and entertainment.
Photo by: Daniel Contelmo Jr.
Foto de dormitorio infantil rural de tamaño medio con paredes beige y suelo de madera en tonos medios
Foto de dormitorio infantil rural de tamaño medio con paredes beige y suelo de madera en tonos medios

The attic space was transformed from a cold storage area of 700 SF to usable space with closed mechanical room and 'stage' area for kids. Structural collar ties were wrapped and stained to match the rustic hand-scraped hardwood floors. LED uplighting on beams adds great daylight effects. Short hallways lead to the dormer windows, required to meet the daylight code for the space. An additional steel metal 'hatch' ships ladder in the floor as a second code-required egress is a fun alternate exit for the kids, dropping into a closet below. The main staircase entrance is concealed with a secret bookcase door. The space is heated with a Mitsubishi attic wall heater, which sufficiently heats the space in Wisconsin winters.
One Room at a Time, Inc.
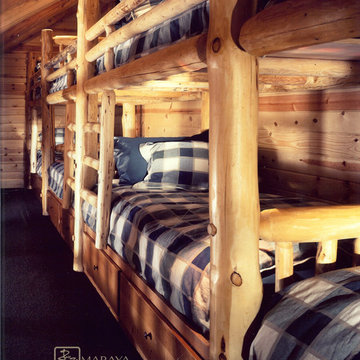
Loft bunk room in a ski lodge.
Multiple Ranch and Mountain Homes are shown in this project catalog: from Camarillo horse ranches to Lake Tahoe ski lodges. Featuring rock walls and fireplaces with decorative wrought iron doors, stained wood trusses and hand scraped beams. Rustic designs give a warm lodge feel to these large ski resort homes and cattle ranches. Pine plank or slate and stone flooring with custom old world wrought iron lighting, leather furniture and handmade, scraped wood dining tables give a warmth to the hard use of these homes, some of which are on working farms and orchards. Antique and new custom upholstery, covered in velvet with deep rich tones and hand knotted rugs in the bedrooms give a softness and warmth so comfortable and livable. In the kitchen, range hoods provide beautiful points of interest, from hammered copper, steel, and wood. Unique stone mosaic, custom painted tile and stone backsplash in the kitchen and baths.
designed by Maraya Interior Design. From their beautiful resort town of Ojai, they serve clients in Montecito, Hope Ranch, Malibu, Westlake and Calabasas, across the tri-county areas of Santa Barbara, Ventura and Los Angeles, south to Hidden Hills- north through Solvang and more.
Jack Hall, contractor,
Peter Malinowski, photo
Maraya Droney, architecture and interiors
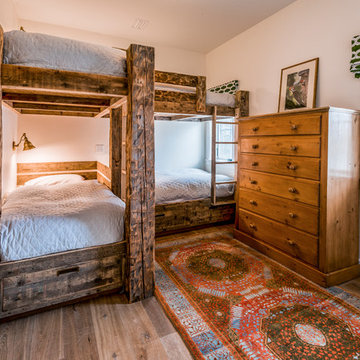
Gerry Hall
Modelo de dormitorio infantil rural de tamaño medio con paredes blancas, suelo de madera en tonos medios y suelo marrón
Modelo de dormitorio infantil rural de tamaño medio con paredes blancas, suelo de madera en tonos medios y suelo marrón
175 fotos de habitaciones juveniles rústicas
2


