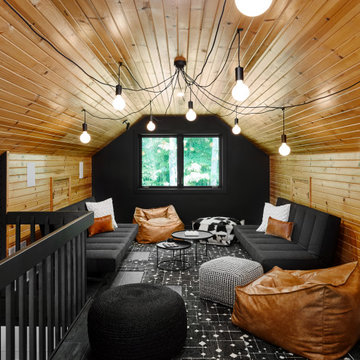Filtrar por
Presupuesto
Ordenar por:Popular hoy
1 - 20 de 174 fotos
Artículo 1 de 3

A teen hangout destination with a comfortable boho vibe. Brought together by Anthropologie Rose Petals Wallpaper, Serena and Lilly hanging chair, Cristol flush mount by Circa Lighting and a mix of custom and retail pillows. Design by Two Hands Interiors. See the rest of this cozy attic hangout space on our website. #tweenroom #teenroom

Modelo de dormitorio infantil abovedado tradicional renovado con paredes multicolor, moqueta, machihembrado, papel pintado y suelo beige
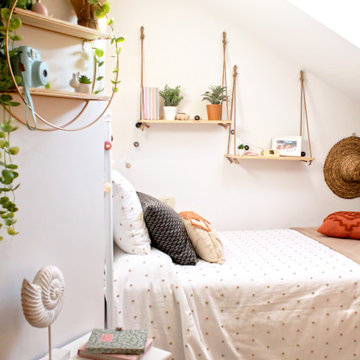
Este dormitorio con medidas "complicadas" tenía un color muy potente que provocaba mayor sensación de falta de luz y espacio. Los tonos blancos y los objetos en madera y fibras naturales, lo transforman en un dormitorio apetecible y con ganas de soñarlo.
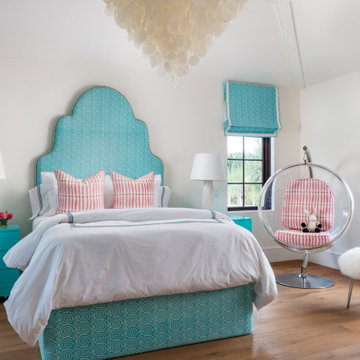
Foto de dormitorio infantil abovedado tradicional renovado con paredes blancas, suelo de madera en tonos medios y suelo marrón

A place for rest and rejuvenation. Not too pink, the walls were painted a warm blush tone and matched with white custom cabinetry and gray accents. The brass finishes bring the warmth needed.
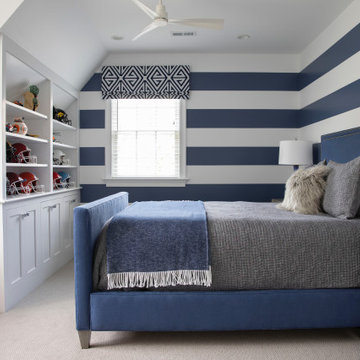
Imagen de dormitorio infantil abovedado tradicional renovado con paredes multicolor, moqueta y suelo beige
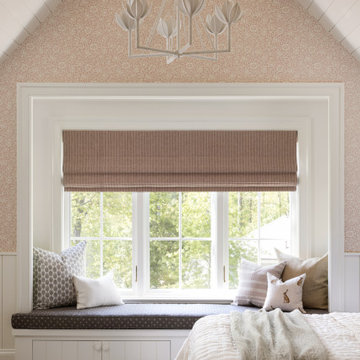
This charming children's room includes a vaulted shiplap ceiling and darling window seat.
Diseño de dormitorio infantil abovedado clásico renovado de tamaño medio con paredes rosas, suelo de madera en tonos medios, suelo marrón y papel pintado
Diseño de dormitorio infantil abovedado clásico renovado de tamaño medio con paredes rosas, suelo de madera en tonos medios, suelo marrón y papel pintado

While respecting the history and architecture of the house, we created an updated version of the home’s original personality with contemporary finishes that still feel appropriate, while also incorporating some of the original furniture passed down in the family. Two decades and two teenage sons later, the family needed their home to be more user friendly and to better suit how they live now. We used a lot of unique and upscale finishes that would contrast each other and add panache to the space.

Interior Design - Custom millwork & custom furniture design, interior design & art curation by Chango & Co.
Ejemplo de dormitorio infantil abovedado tradicional renovado grande con paredes azules, moqueta, suelo gris, machihembrado y panelado
Ejemplo de dormitorio infantil abovedado tradicional renovado grande con paredes azules, moqueta, suelo gris, machihembrado y panelado
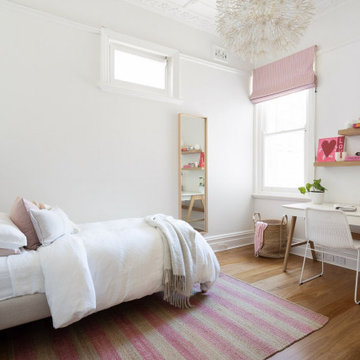
Imagen de dormitorio infantil abovedado tradicional renovado de tamaño medio con paredes blancas, suelo de madera en tonos medios, suelo marrón y boiserie

This family of 5 was quickly out-growing their 1,220sf ranch home on a beautiful corner lot. Rather than adding a 2nd floor, the decision was made to extend the existing ranch plan into the back yard, adding a new 2-car garage below the new space - for a new total of 2,520sf. With a previous addition of a 1-car garage and a small kitchen removed, a large addition was added for Master Bedroom Suite, a 4th bedroom, hall bath, and a completely remodeled living, dining and new Kitchen, open to large new Family Room. The new lower level includes the new Garage and Mudroom. The existing fireplace and chimney remain - with beautifully exposed brick. The homeowners love contemporary design, and finished the home with a gorgeous mix of color, pattern and materials.
The project was completed in 2011. Unfortunately, 2 years later, they suffered a massive house fire. The house was then rebuilt again, using the same plans and finishes as the original build, adding only a secondary laundry closet on the main level.

Ejemplo de dormitorio infantil abovedado tradicional renovado grande con paredes blancas, suelo de madera en tonos medios, suelo marrón y papel pintado
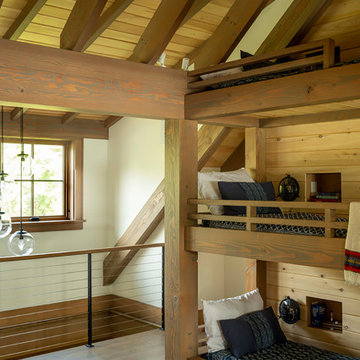
Ejemplo de dormitorio infantil abovedado grande con paredes blancas, suelo de madera en tonos medios y suelo marrón
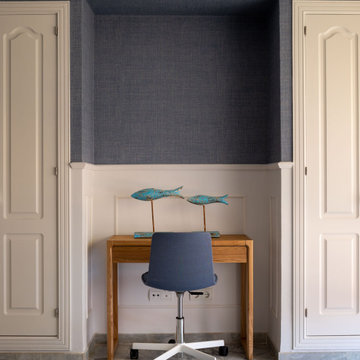
Modelo de dormitorio infantil abovedado clásico renovado grande con escritorio, paredes azules, suelo de mármol, suelo gris y papel pintado
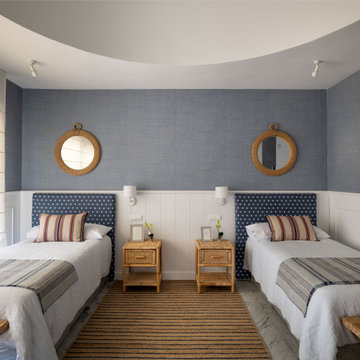
Modelo de dormitorio infantil abovedado tradicional renovado grande con paredes azules, suelo de mármol, suelo gris y papel pintado
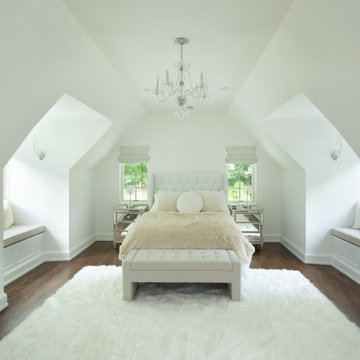
Modelo de dormitorio infantil abovedado minimalista grande con paredes blancas, suelo de madera en tonos medios y suelo marrón
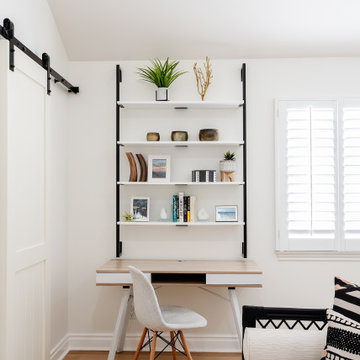
A happy east coast family gets their perfect second home on the west coast.
This family of 6 was a true joy to work with from start to finish. They were very excited to have a home reflecting the true west coast sensibility: ocean tones mixed with neutrals, modern art and playful elements, and of course durability and comfort for all the kids and guests. The pool area and kitchen got total overhauls (thanks to Jeff with Black Cat Construction) and we added a fun wine closet below the staircase. They trusted the vision of the design and made few requests for changes. And the end result was even better than they expected.
Design --- @edenlainteriors
Photography --- @Kimpritchardphotography
Pillows -- @jaipurliving
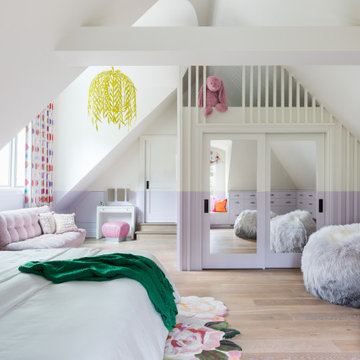
Modelo de dormitorio infantil abovedado contemporáneo extra grande con paredes multicolor y suelo de madera clara
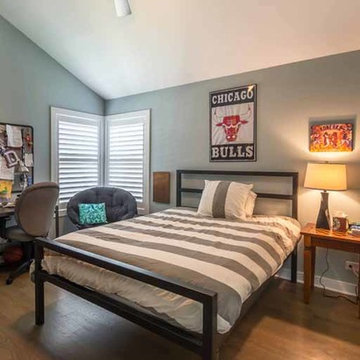
This family of 5 was quickly out-growing their 1,220sf ranch home on a beautiful corner lot. Rather than adding a 2nd floor, the decision was made to extend the existing ranch plan into the back yard, adding a new 2-car garage below the new space - for a new total of 2,520sf. With a previous addition of a 1-car garage and a small kitchen removed, a large addition was added for Master Bedroom Suite, a 4th bedroom, hall bath, and a completely remodeled living, dining and new Kitchen, open to large new Family Room. The new lower level includes the new Garage and Mudroom. The existing fireplace and chimney remain - with beautifully exposed brick. The homeowners love contemporary design, and finished the home with a gorgeous mix of color, pattern and materials.
The project was completed in 2011. Unfortunately, 2 years later, they suffered a massive house fire. The house was then rebuilt again, using the same plans and finishes as the original build, adding only a secondary laundry closet on the main level.
174 fotos de habitaciones juveniles abovedadas
1


