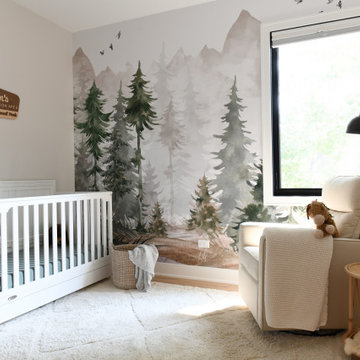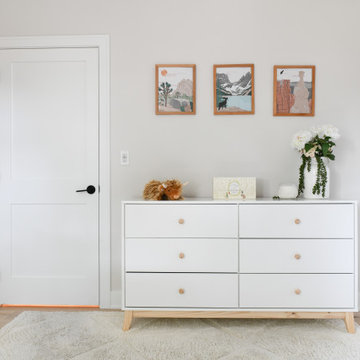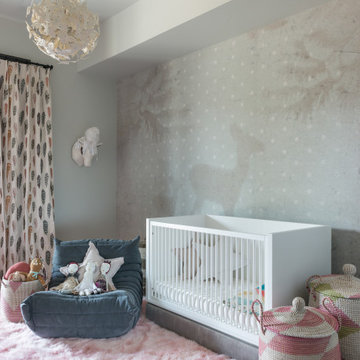3 fotos de habitaciones de bebé rústicas con todos los tratamientos de pared
Filtrar por
Presupuesto
Ordenar por:Popular hoy
1 - 3 de 3 fotos
Artículo 1 de 3

Claremont Dream Home
A Single Family New Construction
Chicago, Illinois
Type: New Construction
Location: Ravenswood Neighborhood, Chicago, IL
We had the pleasure of collaborating with a young family to shape their vision of a welcoming, laid-back home in this new construction home. AHD was hired at the early stages of construction to create a cohesive environment from the architectural finishes, lighting design to the furnishings and decor.
This project is a testament to the couple's diverse cultural influences, blending their English heritage with the rich tapestry of their travels through India. Through thoughtful design choices, we've sought to create an environment that not only reflects their personal style but also accommodates their evolving family needs.
Our focus has been on crafting a contemporary interior that prioritizes both comfort and durability, ensuring that every aspect of the space is not only inviting but also functional for their growing family. We selected bespoke furnishings, where craftsmanship takes center stage. Each piece was carefully curated to embody an organic biophilic aesthetic, creating a refreshing haven using earthy colors and genuine materials.
Our ultimate design intent was to create a space that is healthy, practical as well as aesthetically pleasing, tailored to the lifestyle and preferences of our clients.

Claremont Dream Home
A Single Family New Construction
Chicago, Illinois
Type: New Construction
Location: Ravenswood Neighborhood, Chicago, IL
We had the pleasure of collaborating with a young family to shape their vision of a welcoming, laid-back home in this new construction home. AHD was hired at the early stages of construction to create a cohesive environment from the architectural finishes, lighting design to the furnishings and decor.
This project is a testament to the couple's diverse cultural influences, blending their English heritage with the rich tapestry of their travels through India. Through thoughtful design choices, we've sought to create an environment that not only reflects their personal style but also accommodates their evolving family needs.
Our focus has been on crafting a contemporary interior that prioritizes both comfort and durability, ensuring that every aspect of the space is not only inviting but also functional for their growing family. We selected bespoke furnishings, where craftsmanship takes center stage. Each piece was carefully curated to embody an organic biophilic aesthetic, creating a refreshing haven using earthy colors and genuine materials.
Our ultimate design intent was to create a space that is healthy, practical as well as aesthetically pleasing, tailored to the lifestyle and preferences of our clients.
3 fotos de habitaciones de bebé rústicas con todos los tratamientos de pared
1
