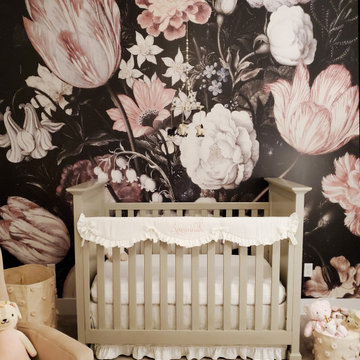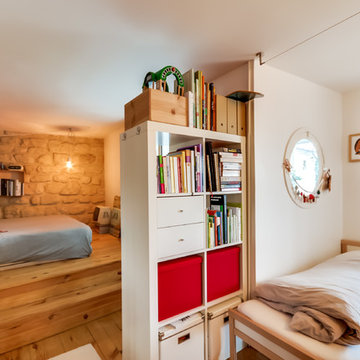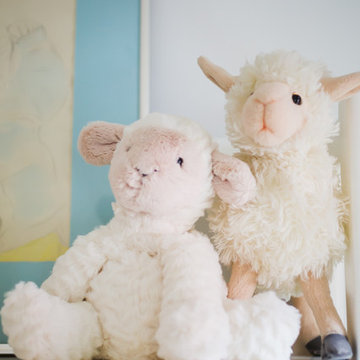1.984 fotos de habitaciones de bebé eclécticas
Filtrar por
Presupuesto
Ordenar por:Popular hoy
41 - 60 de 1984 fotos
Artículo 1 de 2
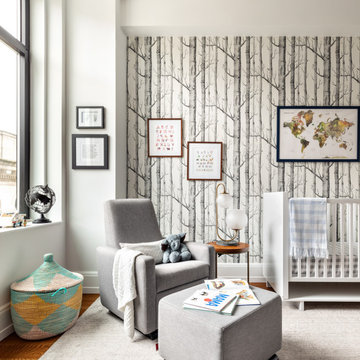
Boho/Eclectic Boy nursery with a wallpaper accent wall
Foto de habitación de bebé niño ecléctica de tamaño medio con paredes negras, moqueta y suelo beige
Foto de habitación de bebé niño ecléctica de tamaño medio con paredes negras, moqueta y suelo beige
Encuentra al profesional adecuado para tu proyecto
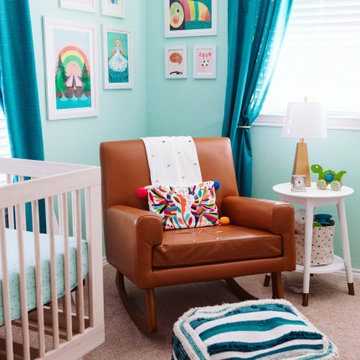
Curated art prints create a colorful gallery for the reading nook of this nursery.
Modelo de habitación de bebé ecléctica pequeña
Modelo de habitación de bebé ecléctica pequeña
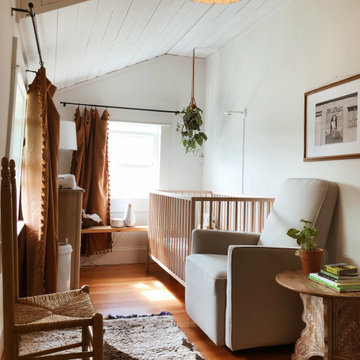
Small and warm nursery, created from a mudroom to this. Our house is an old bungalow in the PNW, spaces are small and we needed to make use of every space that we have. Small nursery with a space for everything, neutral and warm- minimal and slightly boho.
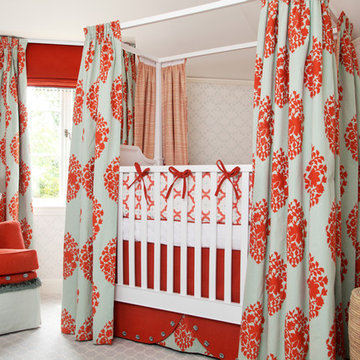
House of Ruby Interior Design’s philosophy is one of relaxed sophistication. With an extensive knowledge of materials, craftsmanship and color, we create warm, layered interiors which have become the hallmark of our firm.
With each project, House of Ruby Interior Design develops a close relationship with the client and strives to celebrate their individuality, interests, and daily essentials for living and entertaining. We are dedicated to creating environments that are distinctive and highly livable.
Photo Credit: Kira Shemano Photography
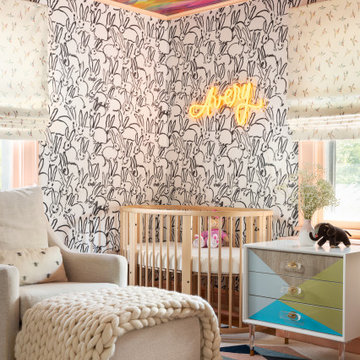
Foto de habitación de bebé neutra bohemia de tamaño medio con paredes blancas, suelo de madera clara, suelo marrón, papel pintado y papel pintado
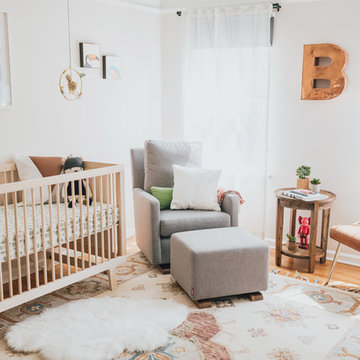
An eclectic, modern, and a little edgy take on a gender neutral nursery. We used a mostly neutral palette with whites and grays to set tone for the space. Then we warmed up the space with a gorgeous dark sage green dresser, copper accents, and burnt orange tones while still maintaining the light and airy feel. The client was an avid art appreciator, so we included some standout pieces by contemporary artists like Murakami and Kaws. Design by Little Crown Interiors, Photo by Full Spectrum Photography.
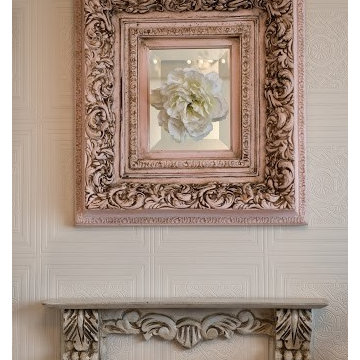
Ejemplo de habitación de bebé niña ecléctica de tamaño medio con paredes beige, suelo de madera oscura y suelo marrón
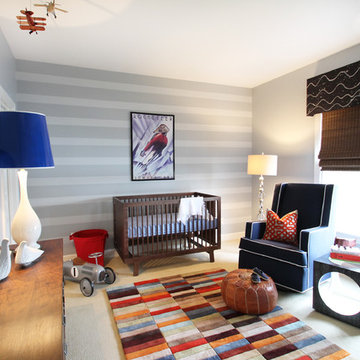
Beth Keim, Owner Lucy and Company, Design by Beth Keim
Diseño de habitación de bebé niño bohemia de tamaño medio con paredes grises y moqueta
Diseño de habitación de bebé niño bohemia de tamaño medio con paredes grises y moqueta
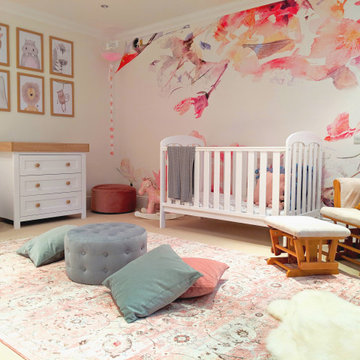
Renovating an ensuite bedroom into a Nursery. The client wanted something bright and colourful for her daughter so we decided to use play around with texture and print. We wanted to add soft elements whilst still being quite sophisticated.
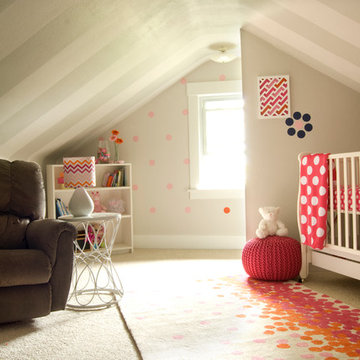
A drab attic space outside the master bedroom has become transformed into a baby girl's nursery. Grey stripes add some much needed interest to the slanted ceilings, leading the eye across the room. White furniture creates a calming backdrop for a vibrant summertime palette of raspberry, tangerine, bubble gum, and touches of navy.
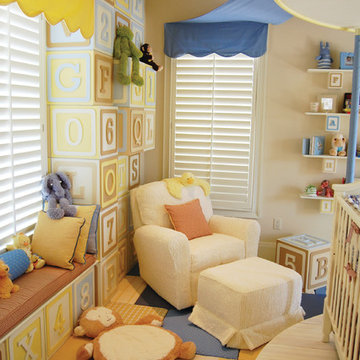
THEME The sheer delight of the merrygo-
round — an enduring symbol of
childhood — is captured in this beautiful
room dedicated to the carousel. The
ageless joy and beauty of a classic
carousel creates a magical space where
anything seems possible.
FOCUS Designed for two special twins,
the actual carousel in the room stands
almost 14-feet tall and eight-and-a-half
feet wide to hold two baby cribs. Two
hand-painted carousel horses (that
are also reproduced in framed photos
above the changing tables) complete
the authentic look. Window treatments
start at the center of the carousel with
fabric that arches out to each window
to pull together the entire room. Custom
fabrics are used throughout the space,
and the entrance to the attic within the
room is disguised with an oversized,
vintage amusement park ticket. A
television is framed on the wall with
a monkey on top to ensure that even
modern items have a vintage feel.
STORAGE An 18-foot by 12-foot wall
of letter blocks creates an abstract
armoire that provides storage for
clothes, toys, books and other items.
The center blocks create a bench seat
along the wall, while freestanding
blocks within the room help add to the
illusion that all of the blocks in the room
are actually stacked.
GROWTH The wall armoire can be
easily updated to accommodate
growing children by removing the
letters and repainting the blocks in
another style.
SAFETY Everything in the room is
secure, but if accidental falls or slips
do occur, the floor has been custom
made to be soft and safe. Twofoot
square floor pads created with
Medium Density Fiber board and two
layers of carpet padding with fabric
over top, cover the floor to create the
feel of walking on pillows.
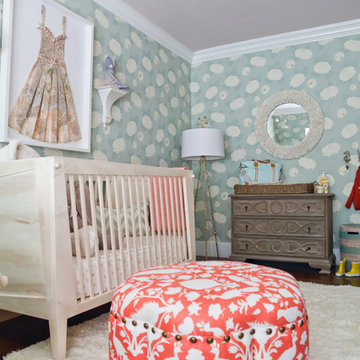
From the playful colors and patterns in the bathroom to the lightly romantic feel in the nursery, this space is a breath of fresh air.
Photographed by Bethany Nauert
---
Project designed by Pasadena interior design studio Amy Peltier Interior Design & Home. They serve Pasadena, Bradbury, South Pasadena, San Marino, La Canada Flintridge, Altadena, Monrovia, Sierra Madre, Los Angeles, as well as surrounding areas.
For more about Amy Peltier Interior Design & Home, click here: https://peltierinteriors.com/
To learn more about this project, click here:
https://peltierinteriors.com/portfolio/pasadena-showcase-house-of-design-2014-the-nursery-suite/
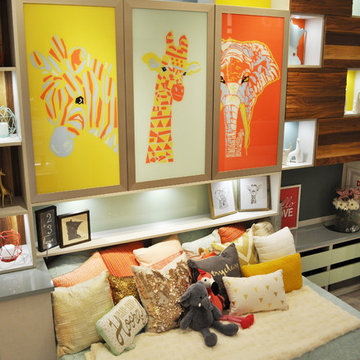
Custom platform bed, night lights, custom glass and aluminum framed doors, lighting, drawers
Diseño de habitación de bebé neutra bohemia grande con paredes blancas y suelo vinílico
Diseño de habitación de bebé neutra bohemia grande con paredes blancas y suelo vinílico
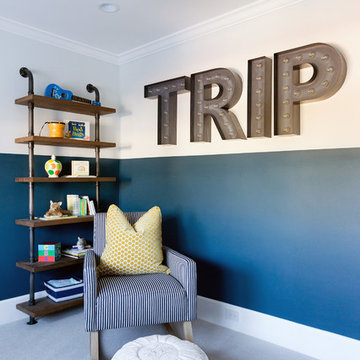
Nursery
Foto de habitación de bebé niño ecléctica de tamaño medio con paredes azules y moqueta
Foto de habitación de bebé niño ecléctica de tamaño medio con paredes azules y moqueta
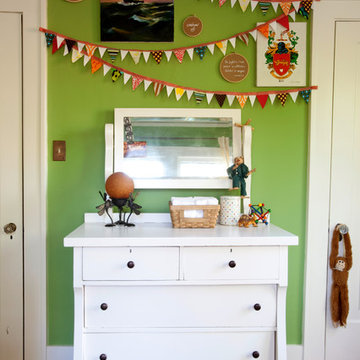
Diseño de habitación de bebé neutra bohemia con paredes verdes y suelo de madera en tonos medios
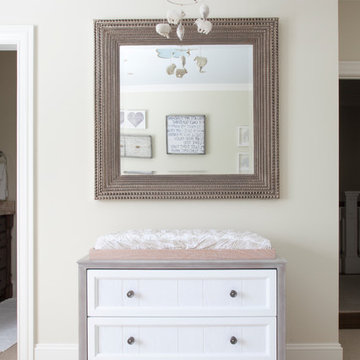
Mekenzie France Photography
Ejemplo de habitación de bebé neutra ecléctica grande con paredes beige y moqueta
Ejemplo de habitación de bebé neutra ecléctica grande con paredes beige y moqueta
1.984 fotos de habitaciones de bebé eclécticas
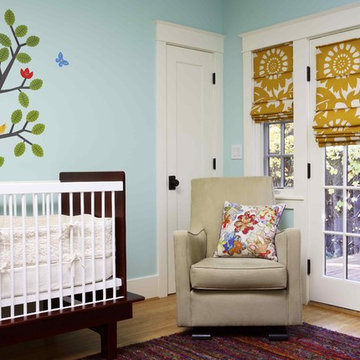
Bay Area green building and design: nursery non-VOC paint, mural, eco furniture. Notice custom trim.
Diseño de habitación de bebé neutra ecléctica de tamaño medio con paredes azules, suelo de madera clara y suelo marrón
Diseño de habitación de bebé neutra ecléctica de tamaño medio con paredes azules, suelo de madera clara y suelo marrón
3
